1009 N Gregson Street, Durham, NC 27701
Local realty services provided by:Better Homes and Gardens Real Estate Paracle
1009 N Gregson Street,Durham, NC 27701
$489,000
- 3 Beds
- 3 Baths
- 1,112 sq. ft.
- Single family
- Pending
Listed by:brooks brittingham
Office:berkshire hathaway homeservice
MLS#:10116597
Source:RD
Price summary
- Price:$489,000
- Price per sq. ft.:$439.75
About this home
Experience modern elegance at 1009 Gregson Street, a custom 2021 build in Durham's coveted Trinity Park. This 3-bedroom, 2.5-bath residence spans 1,112 square feet and showcases sleek contemporary finishes, soaring light-filled spaces, and a seamless open layout.
Energy-efficient solar panels add modern sustainability, while off-street parking and a private patio make the home both practical and inviting.
Set in one of Durham's most desirable neighborhoods, you'll enjoy tree-lined streets and effortless access to downtown's acclaimed dining, shops, and cultural scene—all just a short walk or bike ride away.
Please note: this home is tenant-occupied and available for showings only during a limited window. Tenants will vacate on October 15, and this is the opportunity to secure the property before it comes off the market for several weeks.
A perfect balance of sophistication and comfort, this property is ready to impress.
Contact an agent
Home facts
- Year built:2021
- Listing ID #:10116597
- Added:58 day(s) ago
- Updated:October 16, 2025 at 08:12 AM
Rooms and interior
- Bedrooms:3
- Total bathrooms:3
- Full bathrooms:2
- Half bathrooms:1
- Living area:1,112 sq. ft.
Heating and cooling
- Cooling:Ceiling Fan(s), Central Air
- Heating:Forced Air
Structure and exterior
- Roof:Shingle
- Year built:2021
- Building area:1,112 sq. ft.
- Lot area:0.08 Acres
Schools
- High school:Durham - Riverside
- Middle school:Durham - Brogden
- Elementary school:Durham - George Watts
Utilities
- Water:Public
- Sewer:Public Sewer
Finances and disclosures
- Price:$489,000
- Price per sq. ft.:$439.75
- Tax amount:$5,807
New listings near 1009 N Gregson Street
- Coming Soon
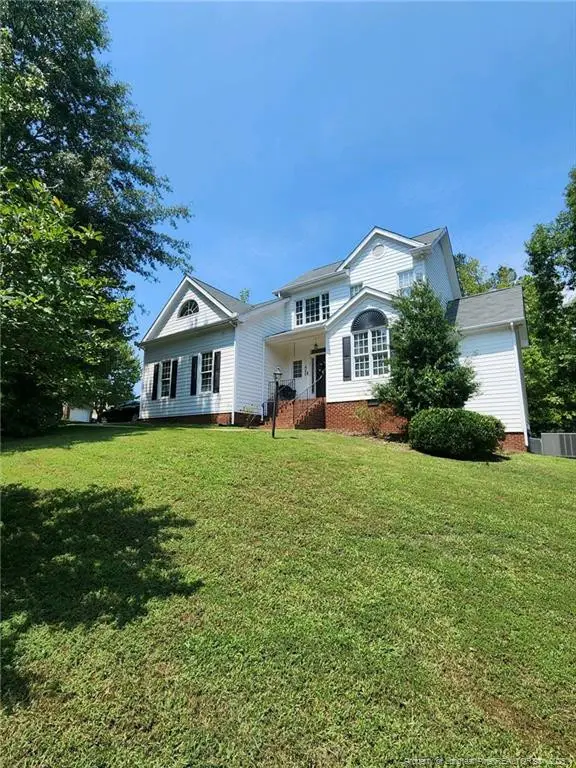 $649,000Coming Soon4 beds 3 baths
$649,000Coming Soon4 beds 3 baths620 Wellingham Drive, Durham, NC 27713
MLS# LP751416Listed by: LUXEHAVEN REALTY & CO - New
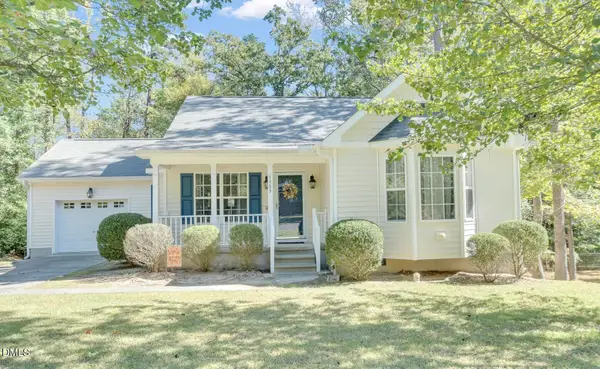 $365,000Active3 beds 2 baths1,430 sq. ft.
$365,000Active3 beds 2 baths1,430 sq. ft.1309 Bungalow Avenue, Durham, NC 27703
MLS# 10127868Listed by: THE OCEAN GROUP - New
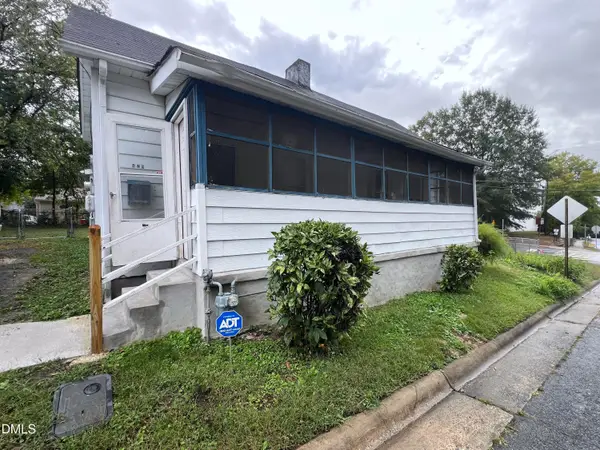 $550,000Active2 beds 1 baths906 sq. ft.
$550,000Active2 beds 1 baths906 sq. ft.429 Lakeland Street, Durham, NC 27701
MLS# 10127869Listed by: BROKERS UNITED REALTY - Open Sat, 2 to 4pmNew
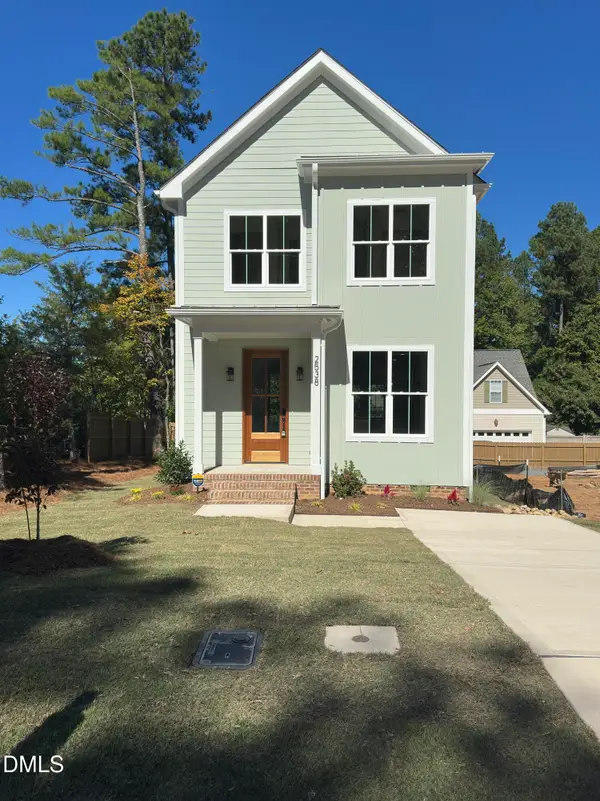 $575,000Active3 beds 3 baths1,191 sq. ft.
$575,000Active3 beds 3 baths1,191 sq. ft.2538 W Wilson Street, Durham, NC 27705
MLS# 10127881Listed by: WEST & WOODALL REAL ESTATE - D - New
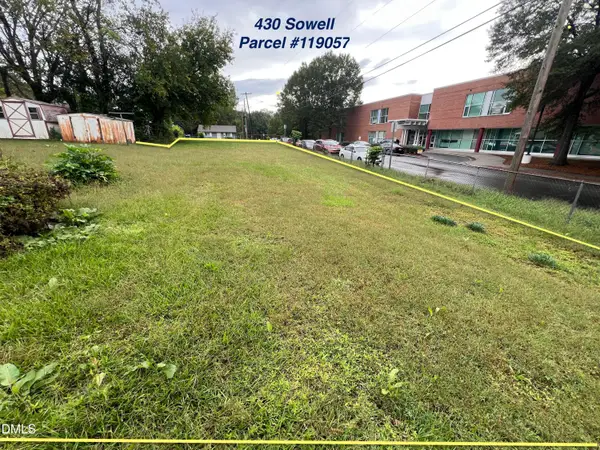 $550,000Active0.16 Acres
$550,000Active0.16 Acres430 Sowell Street, Durham, NC 27701
MLS# 10127865Listed by: BROKERS UNITED REALTY - Open Sat, 10am to 5pmNew
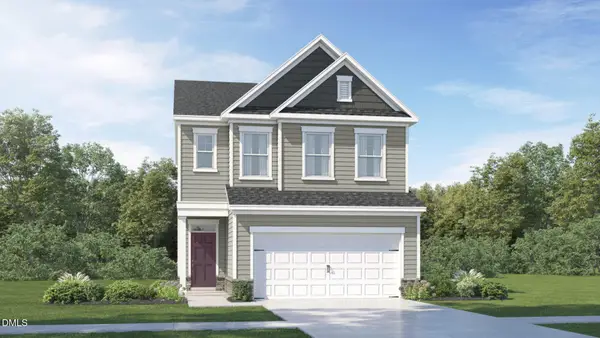 $428,840Active3 beds 3 baths1,924 sq. ft.
$428,840Active3 beds 3 baths1,924 sq. ft.2006 English Saddle Lane, Durham, NC 27703
MLS# 10127840Listed by: LENNAR CAROLINAS LLC - New
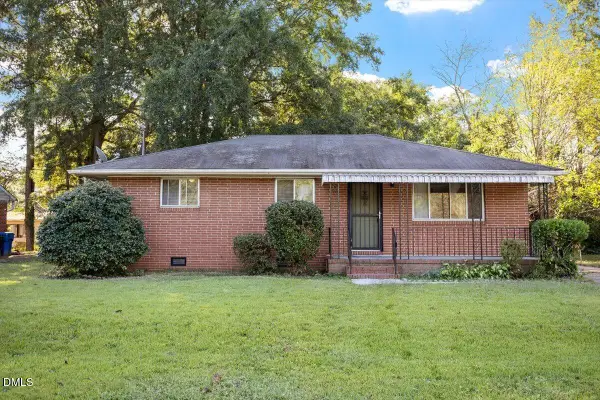 $210,000Active3 beds 1 baths1,201 sq. ft.
$210,000Active3 beds 1 baths1,201 sq. ft.2505 Otis Street, Durham, NC 27707
MLS# 10127804Listed by: NORTH STREET REALTY - Open Sat, 1 to 3pmNew
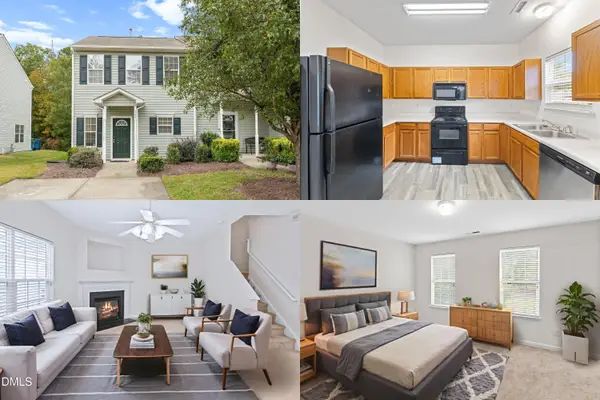 $225,000Active2 beds 3 baths1,321 sq. ft.
$225,000Active2 beds 3 baths1,321 sq. ft.524 Summer Breeze Drive, Durham, NC 27704
MLS# 10127807Listed by: KELLER WILLIAMS REALTY CARY - New
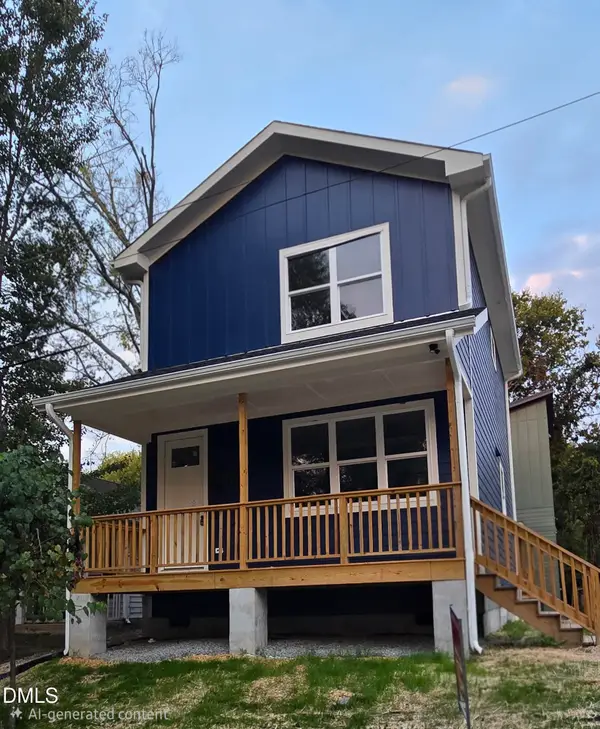 $598,500Active3 beds 3 baths1,200 sq. ft.
$598,500Active3 beds 3 baths1,200 sq. ft.1013 Carroll Street #B, Durham, NC 27707
MLS# 10127776Listed by: BLOCK & ASSOCIATES REALTY - Open Sun, 2 to 4pmNew
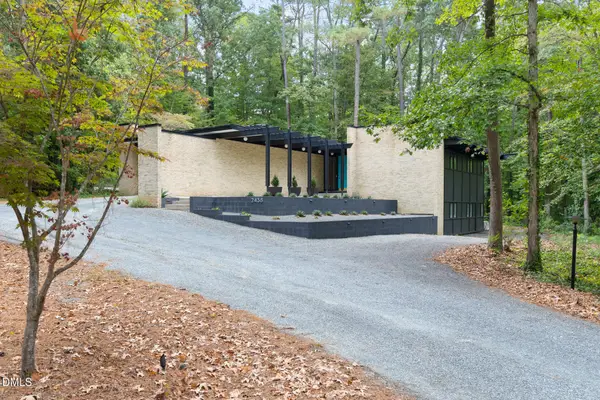 $998,500Active4 beds 3 baths3,128 sq. ft.
$998,500Active4 beds 3 baths3,128 sq. ft.2438 Alpine Road, Durham, NC 27707
MLS# 10127795Listed by: RED COLLECTIVE
