101 Abbotsford Court, Durham, NC 27712
Local realty services provided by:Better Homes and Gardens Real Estate Paracle
Listed by: samantha abel
Office: west & woodall real estate - d
MLS#:10131520
Source:RD
Price summary
- Price:$1,125,000
- Price per sq. ft.:$200.25
- Monthly HOA dues:$51.25
About this home
Welcome Home to Treyburn. This stately residence blends timeless architecture with modern luxury. Step through the freshly painted entryway into a stunning three-story foyer, featuring three graceful archways that lead to the bar room, dining room, and kitchen.
Beveled glass doors allow for privacy while maintaining a sense of openness and flow.
The foyer includes a convenient half bath, while new hardwood floors in the kitchen and entry complement refinished hardwoods in the dining and family rooms, all enhanced by crown molding and fine millwork throughout. The dining room off the kitchen features a tray ceiling with elegant crown molding, creating the perfect setting for holidays and dinner parties.
The sunroom, with windows on three sides, motorized skylights, and a cozy fireplace, is the ideal spot for coffee at sunrise or holiday mornings spent by the fire. The chef's kitchen is a showstopper: 5-burner Viking stove with downdraft, double blue-enamel ovens, granite countertops & stone backsplash, a massive island with generous storage, built-in coffee bar with capsule disposal drawer (and custom Latte-inspired cabinet knobs), double sink with Insta-Hot. A modern laundry room features recycled-material counters, pull-out hanging racks, and ample cabinetry. Two hall coat closets front and back add convenience and organization.
A private main-floor guest suite includes a large closet, and a walk-in shower with seat and grab bars, offering both comfort and accessibility for visitors or multi-generational living. The primary suite is a true retreat with freshly painted walls and an elegant updated bath featuring a double-nozzle shower, whirlpool tub, and private water closet. Two custom-designed closets include drawers, shelving, hamper space, and pull-out rods for effortless mornings. Two additional bedrooms share a Jack-and-Jill bath, while a fourth bedroom or study offers a wall-mounted TV with hidden wiring and a wall of solid cherry bookcases, perfect for a library or office.
At the end of the hall, a back staircase leads to a carpeted bonus space and an adjoining playroom or exercise room. A room-length cedar closet provides organized storage, shelving, and a blackboard wall for notes or workout goals.
The third floor offers over 900 sq. ft. of finished space with a full bath and skylights. Perfect for a nanny suite, teen retreat, or multiple home offices, this level includes plush carpeting, abundant natural light, a long window seat, and a walk-in storage room that could easily be converted to a closet. The spacious three-car vaulted garage features solid wood garage doors and a brand-new epoxy floor with a lifetime warranty, the perfect blend of beauty and durability. Enjoy a new wooden deck designed for lounging and dining, with built-in seating and a brick grilling area for effortless entertaining. Professional landscaping with irrigation surrounds the home, accented by a welcoming trellis by the garage for timeless curb appeal. With over 5,600 sq. ft. of refined living space, thoughtful updates, and luxury finishes on every level, this home offers the ultimate combination of elegance, comfort, and functionality. A true showcase of gracious living - inside and out.
Contact an agent
Home facts
- Year built:1990
- Listing ID #:10131520
- Added:247 day(s) ago
- Updated:December 29, 2025 at 11:24 AM
Rooms and interior
- Bedrooms:5
- Total bathrooms:5
- Full bathrooms:4
- Half bathrooms:1
- Living area:5,618 sq. ft.
Heating and cooling
- Cooling:Ceiling Fan(s), Central Air
- Heating:Central, Fireplace(s)
Structure and exterior
- Roof:Shingle
- Year built:1990
- Building area:5,618 sq. ft.
- Lot area:0.97 Acres
Schools
- High school:Durham - Northern
- Middle school:Durham - Lucas
- Elementary school:Durham - Little River
Utilities
- Water:Public
- Sewer:Public Sewer
Finances and disclosures
- Price:$1,125,000
- Price per sq. ft.:$200.25
- Tax amount:$7,955
New listings near 101 Abbotsford Court
- New
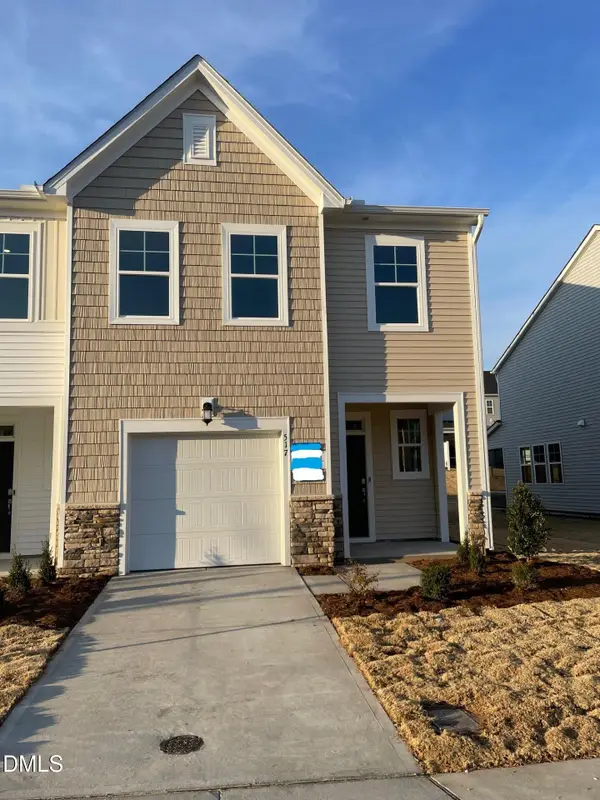 $344,990Active3 beds 3 baths1,804 sq. ft.
$344,990Active3 beds 3 baths1,804 sq. ft.517 Hester Road, Durham, NC 27703
MLS# 10138474Listed by: LENNAR CAROLINAS LLC - New
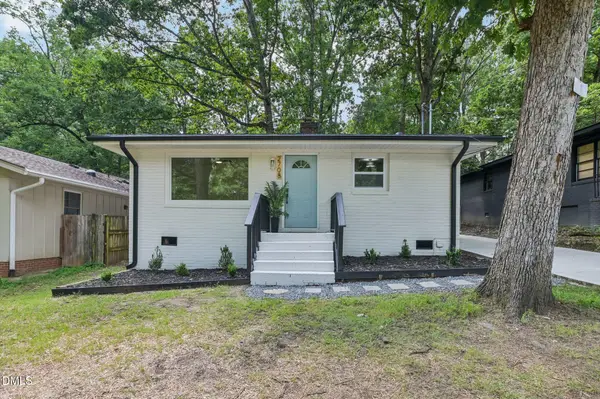 $394,000Active3 beds 2 baths1,069 sq. ft.
$394,000Active3 beds 2 baths1,069 sq. ft.2708 Sarah Avenue, Durham, NC 27707
MLS# 10138475Listed by: DASH CAROLINA - New
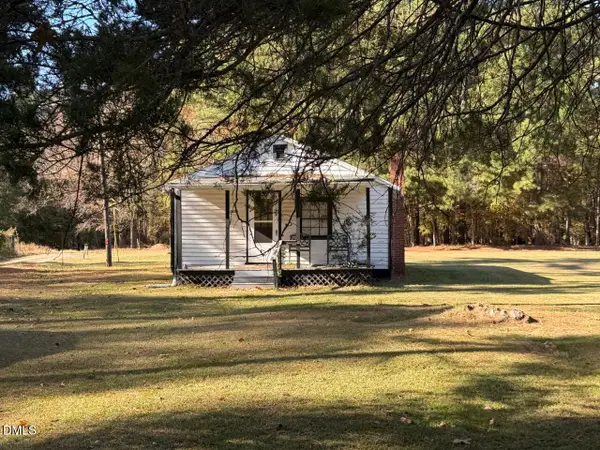 $650,000Active1 beds 1 baths520 sq. ft.
$650,000Active1 beds 1 baths520 sq. ft.3513 Cheek Road, Durham, NC 27704
MLS# 10138472Listed by: KELLER WILLIAMS ELITE REALTY - New
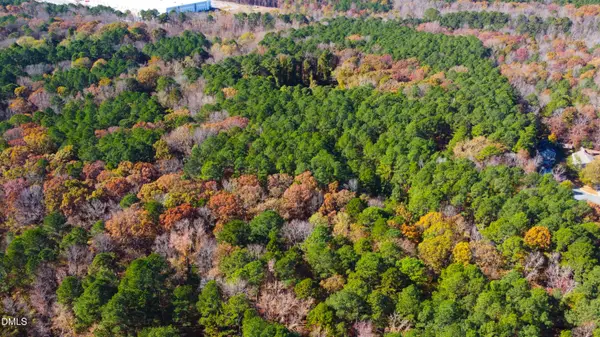 $650,000Active17.84 Acres
$650,000Active17.84 Acres3513 Cheek Road, Durham, NC 27704
MLS# 10138469Listed by: KELLER WILLIAMS ELITE REALTY - New
 $360,000Active3 beds 2 baths1,601 sq. ft.
$360,000Active3 beds 2 baths1,601 sq. ft.604 Bellmeade Bay Drive, Durham, NC 27703
MLS# 10138389Listed by: MARK SPAIN REAL ESTATE - New
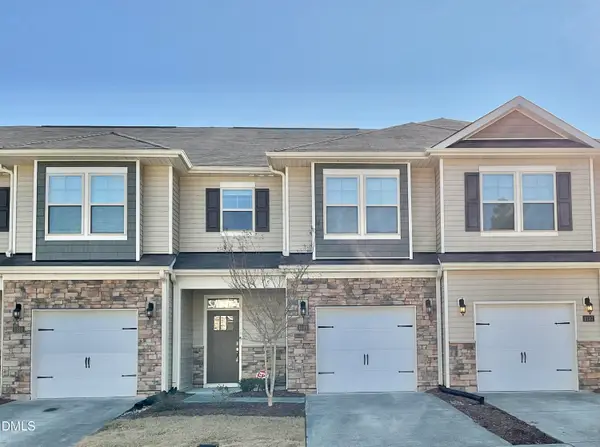 $359,500Active3 beds 3 baths1,778 sq. ft.
$359,500Active3 beds 3 baths1,778 sq. ft.1135 Longitude Drive, Durham, NC 27713
MLS# 10138313Listed by: COLDWELL BANKER HPW - New
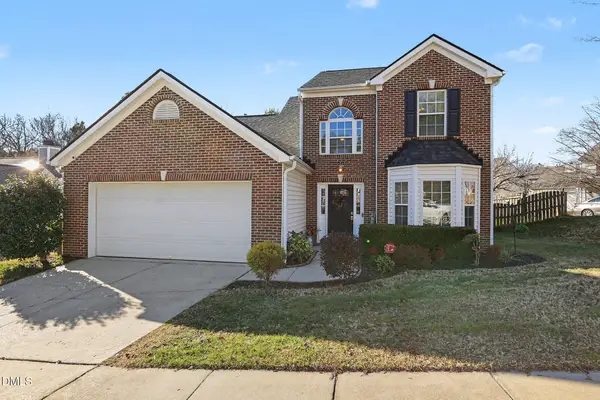 $425,000Active3 beds 3 baths1,709 sq. ft.
$425,000Active3 beds 3 baths1,709 sq. ft.5002 Gaithers Pointe Drive, Durham, NC 27713
MLS# 10138317Listed by: LONG & FOSTER REAL ESTATE INC - New
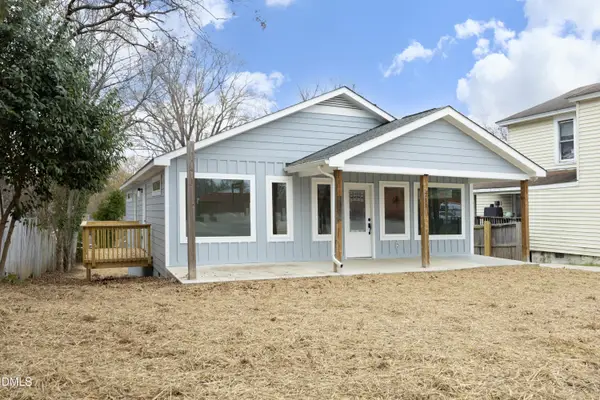 $489,500Active3 beds 3 baths1,536 sq. ft.
$489,500Active3 beds 3 baths1,536 sq. ft.711 Mallard Avenue, Durham, NC 27701
MLS# 10138318Listed by: ALLEN TATE / DURHAM - New
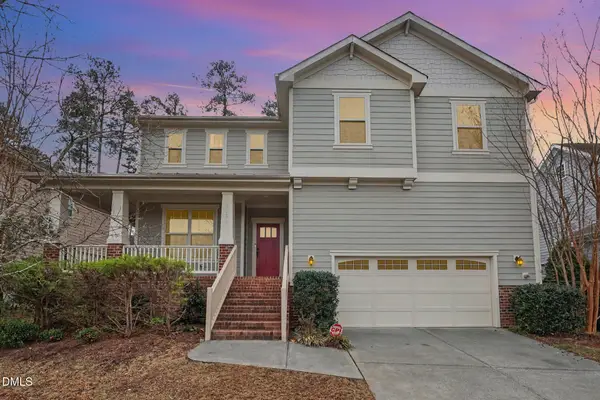 $890,000Active5 beds 4 baths3,820 sq. ft.
$890,000Active5 beds 4 baths3,820 sq. ft.5509 Weston Downs Drive, Durham, NC 27707
MLS# 10138298Listed by: MARK SPAIN REAL ESTATE - New
 $569,000Active5 beds 3 baths2,805 sq. ft.
$569,000Active5 beds 3 baths2,805 sq. ft.1018 Flyfish Avenue, Durham, NC 27703
MLS# 10138286Listed by: COMPASS -- RALEIGH
