101 W Delafield Avenue, Durham, NC 27704
Local realty services provided by:Better Homes and Gardens Real Estate Paracle

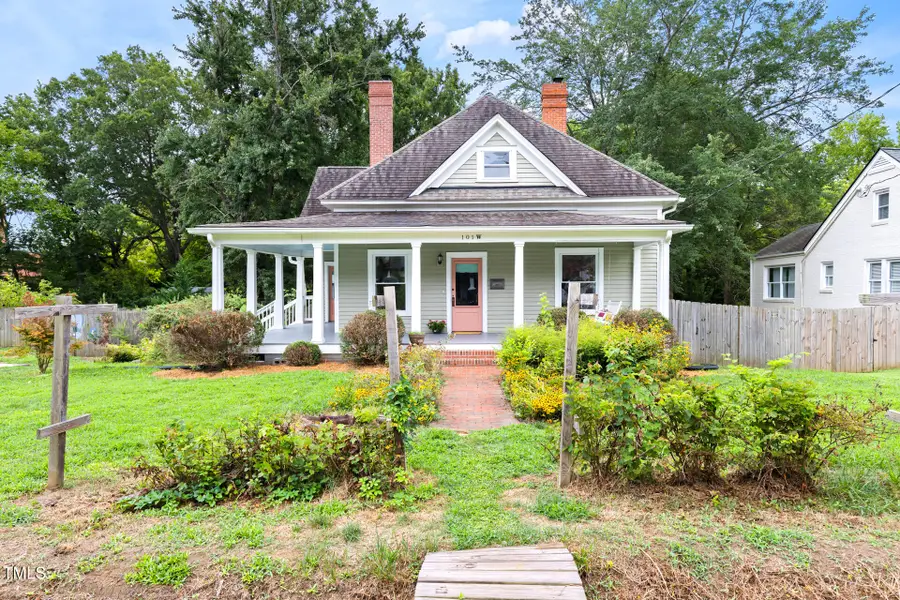
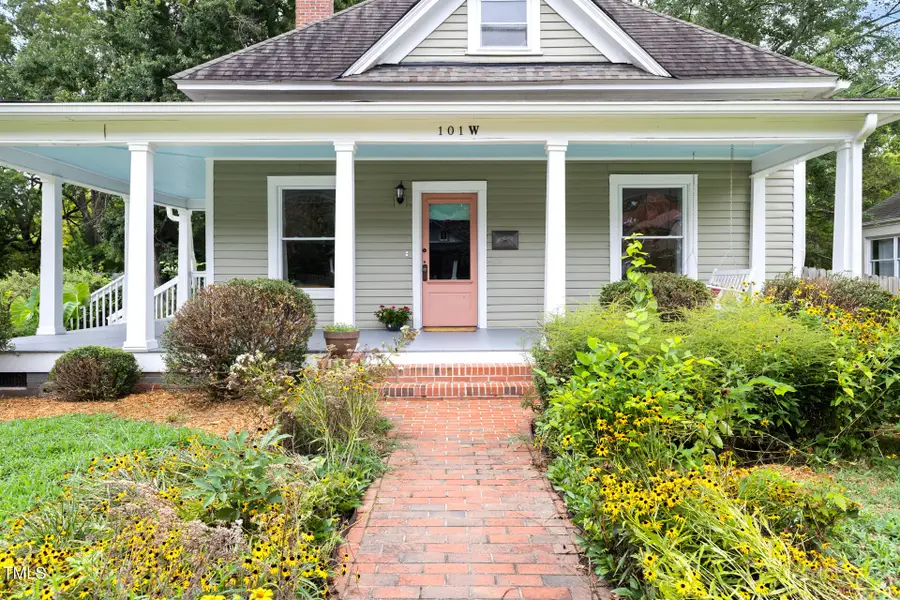
101 W Delafield Avenue,Durham, NC 27704
$595,000
- 4 Beds
- 2 Baths
- 1,960 sq. ft.
- Single family
- Pending
Listed by:susan ungerleider
Office:red collective
MLS#:10114692
Source:RD
Price summary
- Price:$595,000
- Price per sq. ft.:$303.57
About this home
*Multiple offers received, kindly share best and final terms by 8p, Wednesday 8/13* Looking for an August treat so sweet it will make your eyes begin to wella? Then grab your ella or your fella and get on over to 101 W Dela. The open and airy wrap around porch makes for an entry sequence more chocolate sprinkles than vanilla. A prime spot to swing and sip a crisp beverage while burning a little citronella. Inside you won't be able to keep your eyes from wandering up and up at ceilings taller than Kong the gorilla. Not to mention one level living so that you can take it easy on those patellas. Vintage tile fireplaces in nearly every room just waiting for you to curl up with a good novella. Enormous kitchen has room for multiple chefs working away at once to whip up dishes a la mortadella and mozzarella. Plus an RO filter for water so pure-ila. Whimsical primary suite with ample storage and bright and cheery bath will make you feel like you've teleported to a resort in Anguilla. The real showstopper though? The lush and fenced backyard bound to be the glass slipper to any green thumbed Cinderella. Complete with chicken coop and room for littles or doggers to run around like gazellas. Easy access to the highway without the noise and proximity to the museum / greenway / Redstart and more means a location most bella. The weather is a bummer this week but get out your umbrella and come take a peek at this hella great find on Dela!
Contact an agent
Home facts
- Year built:1912
- Listing Id #:10114692
- Added:6 day(s) ago
- Updated:August 15, 2025 at 02:33 AM
Rooms and interior
- Bedrooms:4
- Total bathrooms:2
- Full bathrooms:2
- Living area:1,960 sq. ft.
Heating and cooling
- Cooling:Central Air
- Heating:Central
Structure and exterior
- Roof:Metal, Shingle
- Year built:1912
- Building area:1,960 sq. ft.
- Lot area:0.39 Acres
Schools
- High school:Durham - Riverside
- Middle school:Durham - Brogden
- Elementary school:Durham - Club Blvd
Utilities
- Water:Public
- Sewer:Public Sewer
Finances and disclosures
- Price:$595,000
- Price per sq. ft.:$303.57
- Tax amount:$5,426
New listings near 101 W Delafield Avenue
- Open Sat, 1 to 3pmNew
 $410,000Active3 beds 3 baths1,856 sq. ft.
$410,000Active3 beds 3 baths1,856 sq. ft.227 Westgrove Ct. Court, Durham, NC 27703
MLS# 10115939Listed by: CHK REALTY - Coming Soon
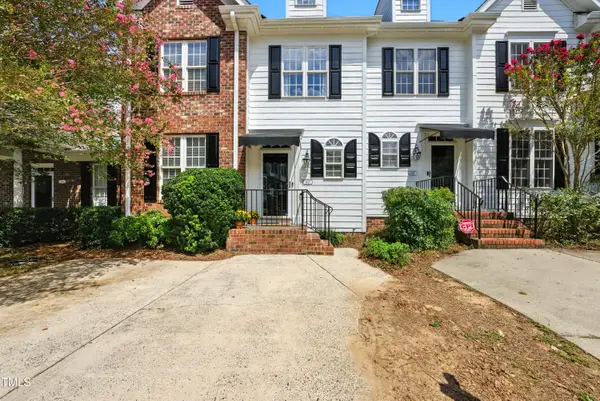 $395,000Coming Soon3 beds 3 baths
$395,000Coming Soon3 beds 3 baths403 Culpepper Court, Durham, NC 27712
MLS# 10115914Listed by: NEST REALTY OF THE TRIANGLE - New
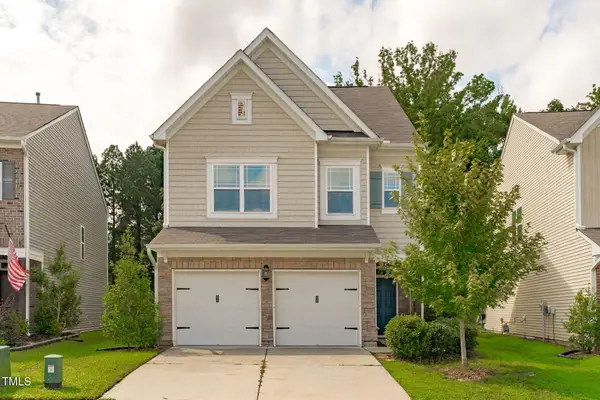 $430,000Active3 beds 3 baths2,578 sq. ft.
$430,000Active3 beds 3 baths2,578 sq. ft.1029 Homecoming Way, Durham, NC 27703
MLS# 10115891Listed by: KELLER WILLIAMS LEGACY - New
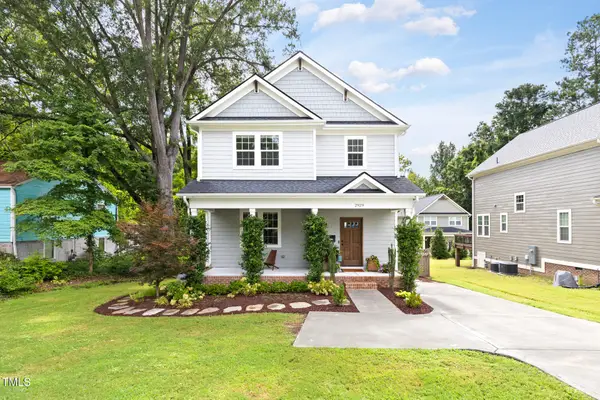 $554,900Active3 beds 3 baths1,823 sq. ft.
$554,900Active3 beds 3 baths1,823 sq. ft.2929 Chapel Hill Road, Durham, NC 27707
MLS# 10115893Listed by: RED COLLECTIVE - New
 $420,000Active3 beds 3 baths1,234 sq. ft.
$420,000Active3 beds 3 baths1,234 sq. ft.3138 Rowena Avenue, Durham, NC 27703
MLS# 10115894Listed by: EXP REALTY, LLC - C - New
 $199,900Active3 beds 3 baths1,389 sq. ft.
$199,900Active3 beds 3 baths1,389 sq. ft.4311 White Cliff Lane, Durham, NC 27712
MLS# 10115898Listed by: WEST & WOODALL REAL ESTATE - D - Open Sat, 11am to 1pmNew
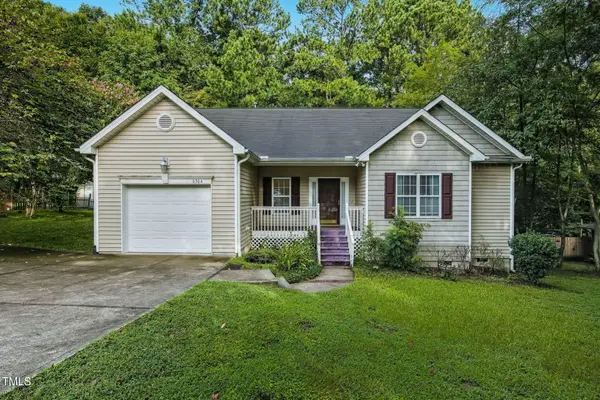 $399,990Active3 beds 2 baths1,548 sq. ft.
$399,990Active3 beds 2 baths1,548 sq. ft.6304 Amhurst Road, Durham, NC 27713
MLS# 10115866Listed by: COMPASS -- RALEIGH - Open Sat, 2 to 4pmNew
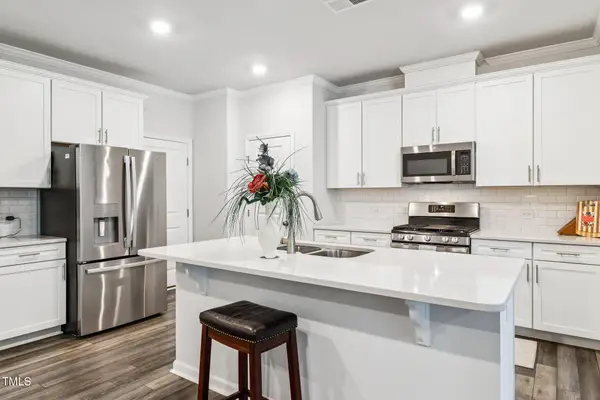 $429,900Active3 beds 3 baths1,994 sq. ft.
$429,900Active3 beds 3 baths1,994 sq. ft.1123 Wishing Wl Lane, Durham, NC 27703
MLS# 10115829Listed by: BEYCOME BROKERAGE REALTY LLC - New
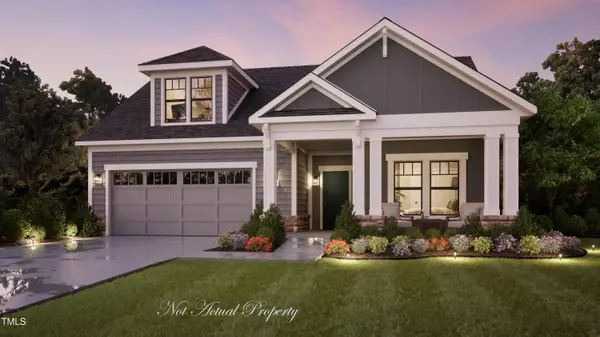 $732,275Active3 beds 3 baths2,571 sq. ft.
$732,275Active3 beds 3 baths2,571 sq. ft.2000 Grimsby Court, Durham, NC 27703
MLS# 10115805Listed by: PLOWMAN PROPERTIES LLC. - New
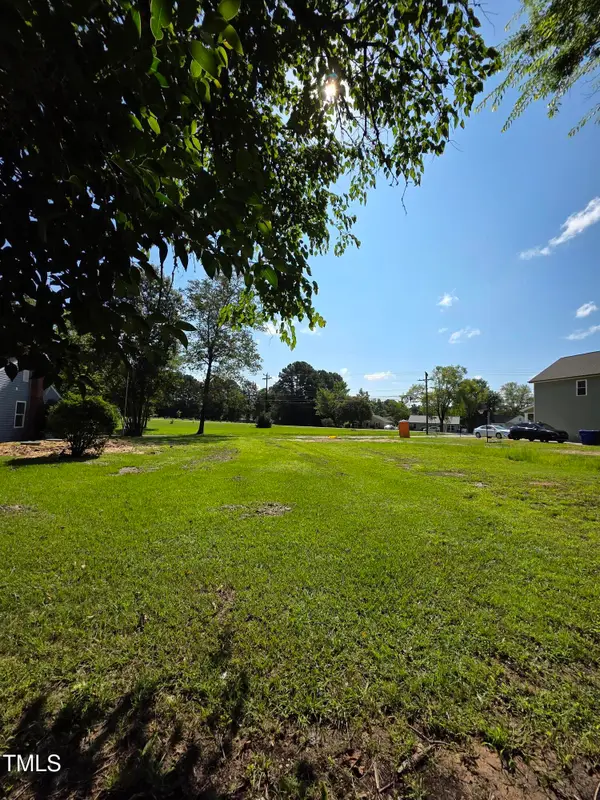 $70,000Active0.17 Acres
$70,000Active0.17 Acres3605 Cub Creek Road, Durham, NC 27704
MLS# 10115768Listed by: THE INSIGHT GROUP
