1018 Fenwick Parkway, Durham, NC 27713
Local realty services provided by:Better Homes and Gardens Real Estate Paracle
1018 Fenwick Parkway,Durham, NC 27713
$774,000
- 4 Beds
- 4 Baths
- 2,850 sq. ft.
- Single family
- Active
Listed by: jamie dillard
Office: nexthome parkside realty
MLS#:10131846
Source:RD
Price summary
- Price:$774,000
- Price per sq. ft.:$271.58
- Monthly HOA dues:$78.67
About this home
Impeccably renovated home in highly desirable Fairfield! Nestled in one of Durham's most sought-after communities, this former model home has been completely renovated. It offers the perfect blend of modern luxury, energy efficiency and timeless charm. from the moment you arrive, the columned front entry, mature wooded lot and pristine curb appeal set the tone for the turnkey experience that awaits inside. Step inside to discover new flooring throughout and fresh interior paint in the ever Agreeable Grey. Vaulted ceilings in the family room create a sense of openness, enhanced by skylights that flood the space with natural light. A stylish fireplace anchors the room, making it a cozy spot for gatherings in any season. The heart of this home is a stunning, fully updated kitchen designed with both function and beauty in mind. features include oversized center island, Ceiling height cabinetry with accent lighting, Quartz countertops and Premium KitchenAid Stainless Steel Appliance Package.
Whether you're hosting dinner parties or enjoying a quiet morning coffee, this kitchen delivers both style and performance
The master suite features a serene window nook and a luxurious en suite bath. The master bathroom is a true spa experience showcasing a 5 x 5 curbless walkin shower, dual quartz vanities with modern fixtures and custom closet system with built in organization.
All bathrooms throughout the home have been fully updated with new tile flooring, quartz countertops, and sleek fixtures-providing a polished, cohesive feel throughout.
A standout feature of this home is its state of the art solar energy system, complete with two Tesla Powerwall Battery Packs. The previous owner reported ''no electric bills for the past 7 years'' offering incredible long-term savings and a reduced environmental footprint-an ideal solution for today's eco-conscious buyer.
Additional Highlights:
Brand new light fixtures and hardware throughout
Community Pool
Playground Area for toddlers, preschoolers
Lighted tennis & Pickle ball courts
Community Clubhouse for various events
Contact an agent
Home facts
- Year built:1993
- Listing ID #:10131846
- Added:48 day(s) ago
- Updated:December 24, 2025 at 05:52 PM
Rooms and interior
- Bedrooms:4
- Total bathrooms:4
- Full bathrooms:3
- Half bathrooms:1
- Living area:2,850 sq. ft.
Heating and cooling
- Cooling:Ceiling Fan(s), Central Air, Dual
- Heating:Central, Fireplace(s), Solar
Structure and exterior
- Roof:Asphalt
- Year built:1993
- Building area:2,850 sq. ft.
- Lot area:0.29 Acres
Schools
- High school:Durham - Hillside
- Middle school:Durham - Lowes Grove
- Elementary school:Durham - Lyons Farm
Utilities
- Water:Public
- Sewer:Public Sewer
Finances and disclosures
- Price:$774,000
- Price per sq. ft.:$271.58
- Tax amount:$3,453
New listings near 1018 Fenwick Parkway
- New
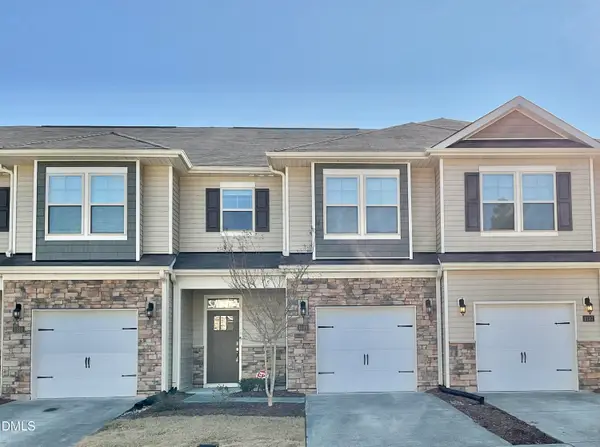 $359,500Active3 beds 3 baths1,778 sq. ft.
$359,500Active3 beds 3 baths1,778 sq. ft.1135 Longitude Drive, Durham, NC 27713
MLS# 10138313Listed by: COLDWELL BANKER HPW - New
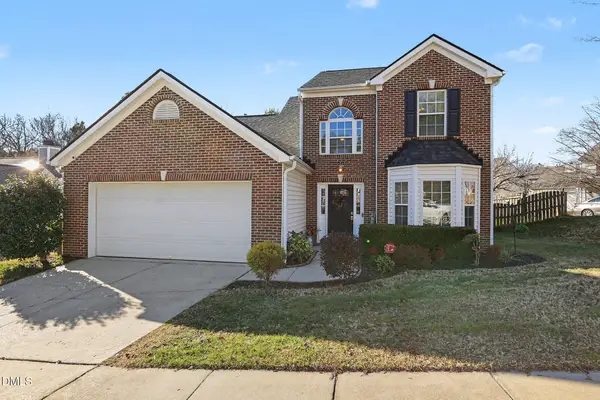 $425,000Active3 beds 3 baths1,709 sq. ft.
$425,000Active3 beds 3 baths1,709 sq. ft.5002 Gaithers Pointe Drive, Durham, NC 27713
MLS# 10138317Listed by: LONG & FOSTER REAL ESTATE INC - New
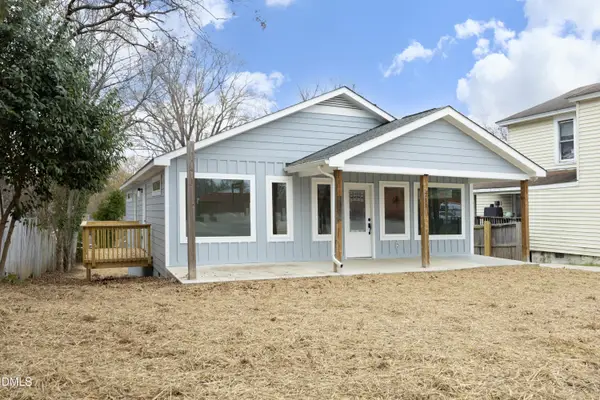 $489,500Active3 beds 3 baths1,536 sq. ft.
$489,500Active3 beds 3 baths1,536 sq. ft.711 Mallard Avenue, Durham, NC 27701
MLS# 10138318Listed by: ALLEN TATE / DURHAM - New
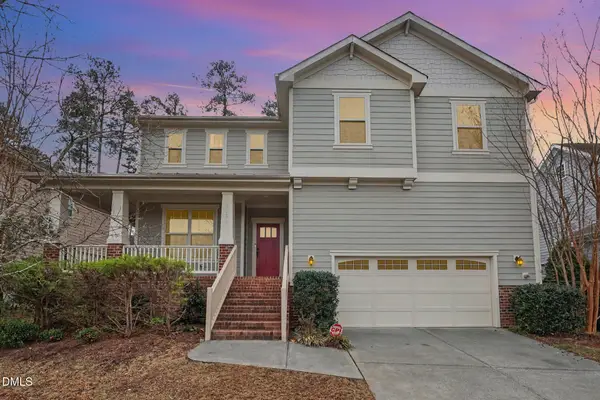 $890,000Active5 beds 4 baths3,820 sq. ft.
$890,000Active5 beds 4 baths3,820 sq. ft.5509 Weston Downs Drive, Durham, NC 27707
MLS# 10138298Listed by: MARK SPAIN REAL ESTATE - New
 $569,000Active5 beds 3 baths2,805 sq. ft.
$569,000Active5 beds 3 baths2,805 sq. ft.1018 Flyfish Avenue, Durham, NC 27703
MLS# 10138286Listed by: COMPASS -- RALEIGH - New
 $247,500Active0.19 Acres
$247,500Active0.19 Acres1902 Angier Avenue, Durham, NC 27703
MLS# 10138246Listed by: LP REALTY - New
 $315,000Active3 beds 3 baths1,530 sq. ft.
$315,000Active3 beds 3 baths1,530 sq. ft.6 Toms Rock Place, Durham, NC 27704
MLS# 10138247Listed by: THE INSIGHT GROUP - New
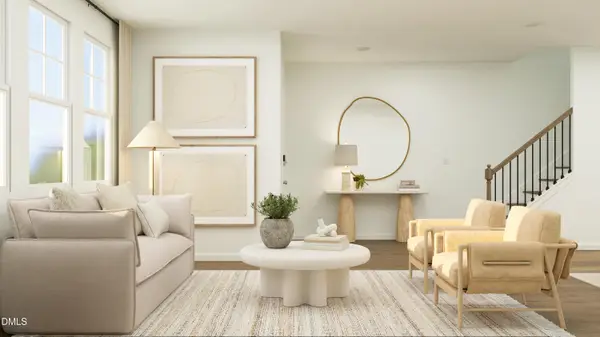 $362,990Active3 beds 3 baths1,931 sq. ft.
$362,990Active3 beds 3 baths1,931 sq. ft.3207 Gypsum Drive, Durham, NC 27703
MLS# 10138221Listed by: LENNAR CAROLINAS LLC - New
 $406,990Active4 beds 3 baths2,461 sq. ft.
$406,990Active4 beds 3 baths2,461 sq. ft.3211 Gypsum Drive, Durham, NC 27703
MLS# 10138223Listed by: LENNAR CAROLINAS LLC - New
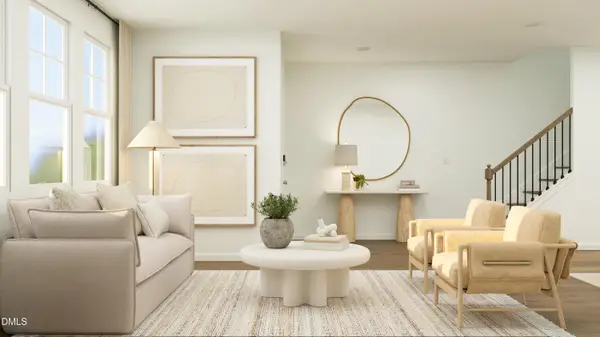 $362,990Active3 beds 3 baths1,931 sq. ft.
$362,990Active3 beds 3 baths1,931 sq. ft.3213 Gypsum Drive, Durham, NC 27703
MLS# 10138225Listed by: LENNAR CAROLINAS LLC
