11 Silverbush Court, Durham, NC 27707
Local realty services provided by:Better Homes and Gardens Real Estate Paracle
11 Silverbush Court,Durham, NC 27707
$600,000
- 4 Beds
- 3 Baths
- 2,419 sq. ft.
- Single family
- Pending
Listed by:paulina salerno
Office:nest realty of the triangle
MLS#:10123712
Source:RD
Price summary
- Price:$600,000
- Price per sq. ft.:$248.04
About this home
Finally: the primary bedroom and the heart of the house on the same level! Tucked into a quiet South Durham cul-de-sac, this one delivers: main-floor living, errands in 4 minutes flat, Hope Valley across the street, and a backyard that swears you live in the woods - right up until your DoorDash driver shows up. Step inside and you'll see how the main floor flows with its high ceilings, big windows, and hardwoods that connect the kitchen, dining, and living spaces into one easy rhythm. It's open enough to keep conversations going, but not so open that the dirty dishes end up part of the living room décor. The primary suite on the main floor, closets that don't require compromise, and a layout that makes mornings smoother (and bedtime less of a trek). With the central living, dining, and gathering spaces anchored downstairs, life here feels both practical and relaxed. Upstairs, two additional bedrooms flex easily for family, guests, or the office you've been meaning to set up — the one where work actually gets done, not just piles of Amazon returns.Out back, a protected green backdrop keeps your screened porch and yard feeling private, no matter the season. It's your own backdrop - no neighbor's trampoline in sight. Sidewalks stitch the neighborhood together, the front yard offers just the right shade, and best of all, there's no HOA (decorate that porch however you want - flamingo army included). Nuevo tacos on a Tuesday, espresso martinis at Aperitif on Friday, or be downtown in ten minutes when the mood strikes, everything's within reach. Main-floor living, convenient design, and a location that just works.
Contact an agent
Home facts
- Year built:2008
- Listing ID #:10123712
- Added:5 day(s) ago
- Updated:September 29, 2025 at 10:00 PM
Rooms and interior
- Bedrooms:4
- Total bathrooms:3
- Full bathrooms:3
- Living area:2,419 sq. ft.
Heating and cooling
- Cooling:Central Air, Electric, Gas, Heat Pump
- Heating:Central, Gas Pack, Natural Gas
Structure and exterior
- Roof:Shingle
- Year built:2008
- Building area:2,419 sq. ft.
- Lot area:0.21 Acres
Schools
- High school:Durham - Jordan
- Middle school:Durham - Githens
- Elementary school:Durham - Hope Valley
Utilities
- Water:Public, Water Connected
- Sewer:Public Sewer, Sewer Connected
Finances and disclosures
- Price:$600,000
- Price per sq. ft.:$248.04
- Tax amount:$4,825
New listings near 11 Silverbush Court
- Coming Soon
 $865,000Coming Soon4 beds 4 baths
$865,000Coming Soon4 beds 4 baths1227 Vickers Avenue, Durham, NC 27707
MLS# 10124640Listed by: URBAN DURHAM REALTY - New
 $280,000Active3 beds 2 baths1,472 sq. ft.
$280,000Active3 beds 2 baths1,472 sq. ft.6132 Yellowstone Drive, Durham, NC 27713
MLS# 10124645Listed by: CHOSEN REAL ESTATE GROUP - New
 $758,268Active2 beds 2 baths2,183 sq. ft.
$758,268Active2 beds 2 baths2,183 sq. ft.2001 Grimsby Court #*Lot 64, Durham, NC 27703
MLS# 10124648Listed by: PLOWMAN PROPERTIES LLC. - New
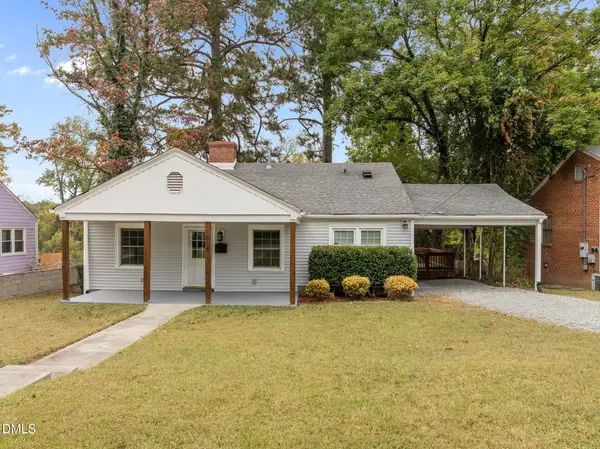 $325,000Active3 beds 1 baths1,050 sq. ft.
$325,000Active3 beds 1 baths1,050 sq. ft.1838 Forest Road, Durham, NC 27705
MLS# 10124596Listed by: KELLER WILLIAMS REALTY UNITED - New
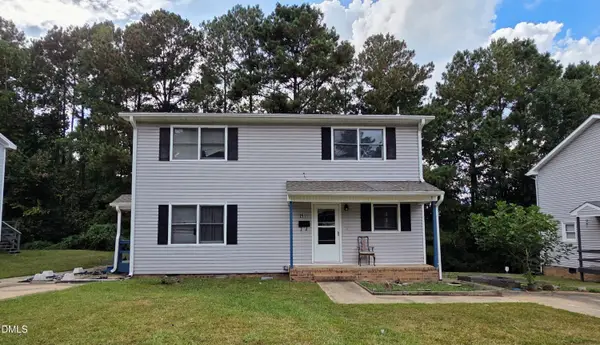 $299,000Active4 beds 4 baths2,000 sq. ft.
$299,000Active4 beds 4 baths2,000 sq. ft.2511 Stadium Drive, Durham, NC 27704
MLS# 10124588Listed by: NORTHSIDE REALTY INC. - New
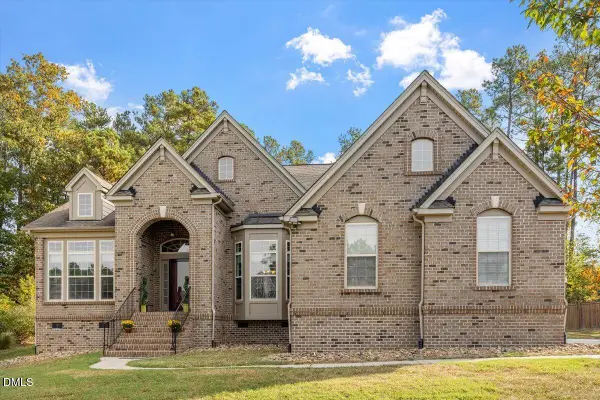 $975,000Active4 beds 4 baths4,004 sq. ft.
$975,000Active4 beds 4 baths4,004 sq. ft.811 Clausun Drive, Durham, NC 27713
MLS# 10124589Listed by: TRINITY REAL ESTATE VENTURES - Open Sun, 2 to 4pmNew
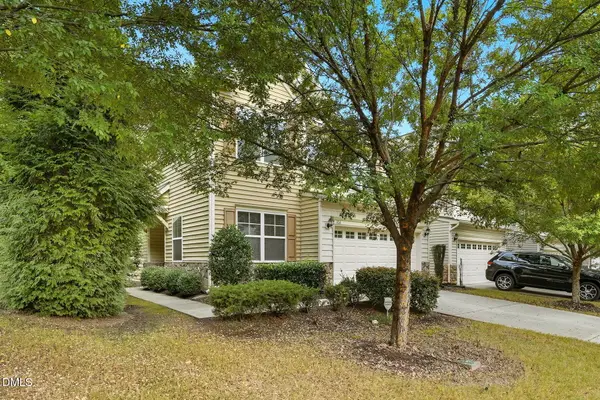 $400,000Active3 beds 3 baths2,000 sq. ft.
$400,000Active3 beds 3 baths2,000 sq. ft.106 Torrey Heights Lane, Durham, NC 27703
MLS# 10124590Listed by: DAYMARK REALTY LLC - New
 $350,000Active3 beds 2 baths1,671 sq. ft.
$350,000Active3 beds 2 baths1,671 sq. ft.335 Pleasant Drive, Durham, NC 27703
MLS# 10124574Listed by: COLDWELL BANKER HPW - New
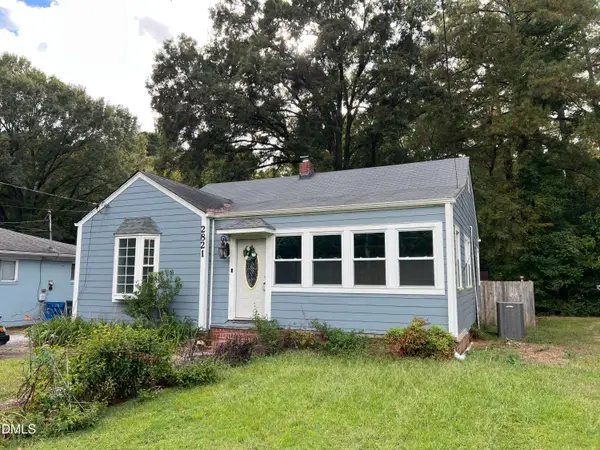 $240,000Active2 beds 1 baths1,037 sq. ft.
$240,000Active2 beds 1 baths1,037 sq. ft.2821 Broad Street, Durham, NC 27704
MLS# 10124535Listed by: ML SULLIVAN PROPERTY MANAGEMENT - New
 $355,000Active3 beds 2 baths1,426 sq. ft.
$355,000Active3 beds 2 baths1,426 sq. ft.904 Snow Hill Road, Durham, NC 27712
MLS# 10124527Listed by: FATHOM REALTY NC, LLC
