1101 Camden Avenue #C, Durham, NC 27701
Local realty services provided by:Better Homes and Gardens Real Estate Paracle
1101 Camden Avenue #C,Durham, NC 27701
$345,000
- 3 Beds
- 3 Baths
- 1,536 sq. ft.
- Condominium
- Active
Listed by: johnny chappell, lauren michelle hussey
Office: compass -- raleigh
MLS#:10135044
Source:RD
Price summary
- Price:$345,000
- Price per sq. ft.:$224.61
- Monthly HOA dues:$238
About this home
Refined, luxuriously inclined living is within reach at Canopy Crossings, a design-forward community bringing modern style and practical pricing to one of Durham's most connected neighborhoods. Minutes from Downtown and steps from Duke Park, these one-level condos deliver elevated living without the elevated mortgage payment that usually comes with Bull City-centric new builds. Here, thoughtful design meets turnkey ease. Clean lines, contemporary finishes and curated designer selections create interiors that feel airy, inviting and intentionally upscale. Natural light pours through the homes. Clever layouts maximize every inch. And two dedicated parking spots per home add real value in a location where convenience is king. Canopy Crossings' three designer layouts offer 2 to 3 bedrooms, 2 to 2.5 baths and range from ~800 to 1,500+ square feet of inviting, elegantly inclined living space. Select plans include private decks, walk-in storage and other upscale upgrades, but every buyer can personalize their home through a tailored design session, selecting their inspired interior palette. The result? Luxury that feels personal, practical, and attainable at the same time. The proximity is premium. The price point is rare. And the lifestyle feels refreshingly effortless. From Duke Park strolls to Brightleaf brunches to quick commutes to Duke, RTP or Downtown Durham, you can stay plugged into everything Bull City offers without sacrificing space, style or savings. Are you ready to upgrade? Embrace elevated spaces and grounded pricing, come home to Canopy Crossings.
Contact an agent
Home facts
- Year built:2026
- Listing ID #:10135044
- Added:58 day(s) ago
- Updated:January 23, 2026 at 11:03 PM
Rooms and interior
- Bedrooms:3
- Total bathrooms:3
- Full bathrooms:2
- Half bathrooms:1
- Living area:1,536 sq. ft.
Heating and cooling
- Cooling:Heat Pump
- Heating:Heat Pump
Structure and exterior
- Roof:Shingle
- Year built:2026
- Building area:1,536 sq. ft.
Schools
- High school:Durham - Riverside
- Middle school:Durham - Brogden
- Elementary school:Durham - Club Blvd
Utilities
- Water:Public
- Sewer:Public Sewer
Finances and disclosures
- Price:$345,000
- Price per sq. ft.:$224.61
New listings near 1101 Camden Avenue #C
- New
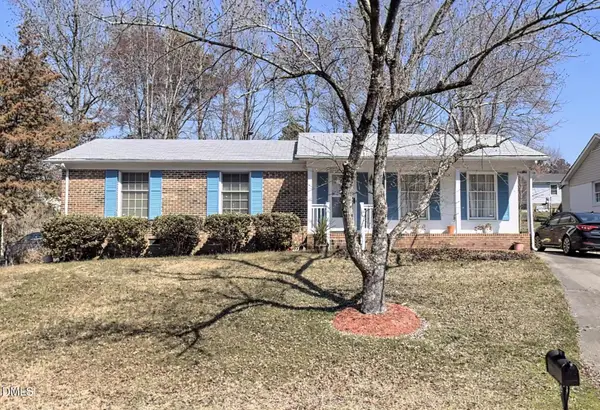 $225,000Active3 beds 2 baths1,900 sq. ft.
$225,000Active3 beds 2 baths1,900 sq. ft.1010 Wyldewood Road, Durham, NC 27704
MLS# 10142925Listed by: FLEX REALTY - New
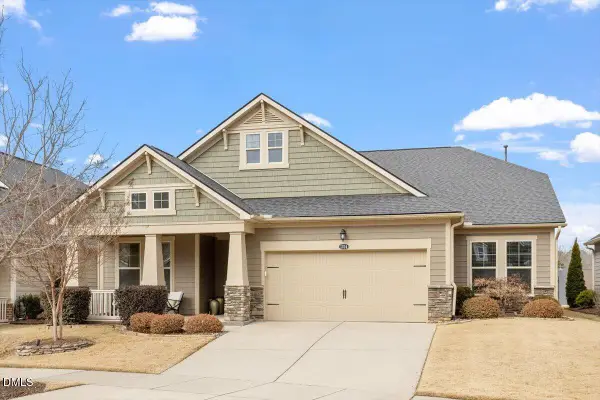 $715,000Active3 beds 4 baths2,713 sq. ft.
$715,000Active3 beds 4 baths2,713 sq. ft.1324 Pulitzer Lane, Durham, NC 27703
MLS# 10142892Listed by: JORDAN LEE REAL ESTATE - New
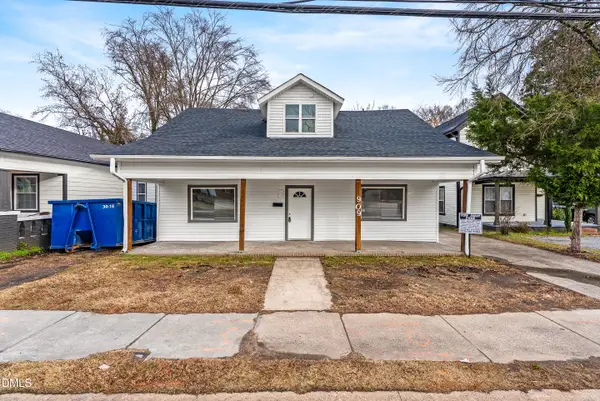 $799,000Active5 beds 4 baths1,971 sq. ft.
$799,000Active5 beds 4 baths1,971 sq. ft.909 S Alston Avenue, Durham, NC 27701
MLS# 10142906Listed by: COMPASS -- RALEIGH - New
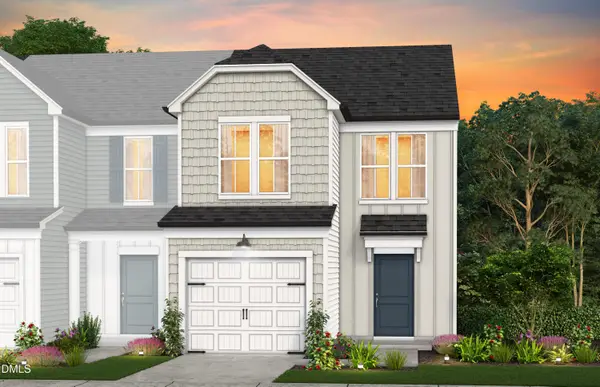 $297,990Active3 beds 3 baths1,558 sq. ft.
$297,990Active3 beds 3 baths1,558 sq. ft.3019 Hammer Creek Road, Durham, NC 27704
MLS# 10142830Listed by: PULTE HOME COMPANY LLC - New
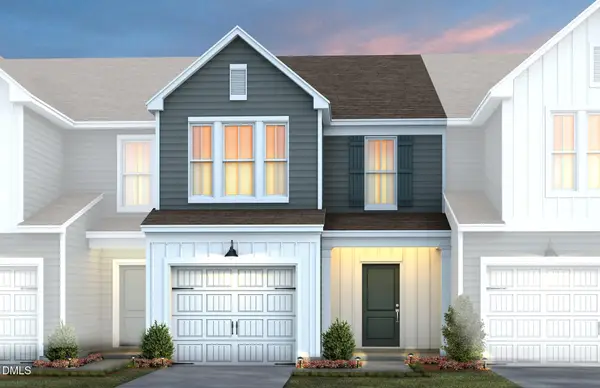 $332,600Active3 beds 3 baths1,558 sq. ft.
$332,600Active3 beds 3 baths1,558 sq. ft.5003 Reader Way, Durham, NC 27703
MLS# 10142833Listed by: PULTE HOME COMPANY LLC - New
 $625,000Active3 beds 3 baths2,223 sq. ft.
$625,000Active3 beds 3 baths2,223 sq. ft.3027 Omah Street #B, Durham, NC 27705
MLS# 10142834Listed by: INHABIT REAL ESTATE - New
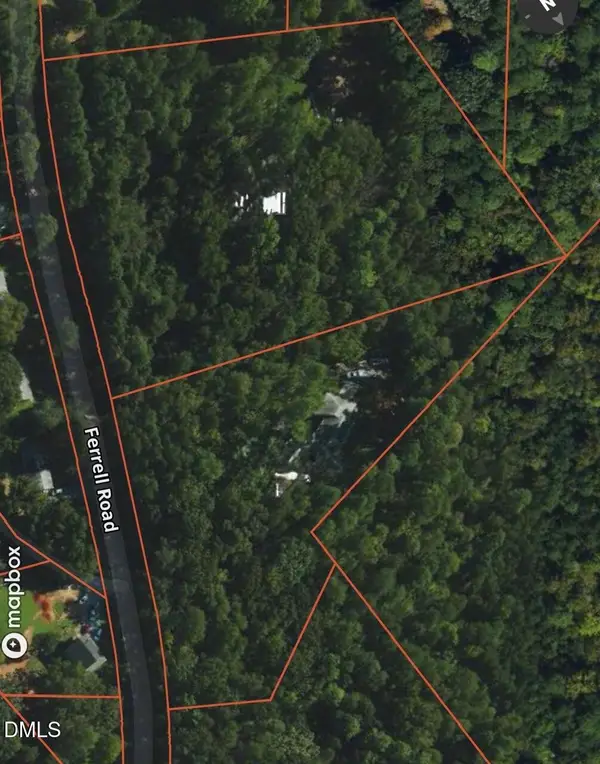 $1,400,000Active8.84 Acres
$1,400,000Active8.84 Acres2548 Ferrell Road, Durham, NC 27704
MLS# 10142867Listed by: CAROLINA HOMELAND PARTNERS LLC - New
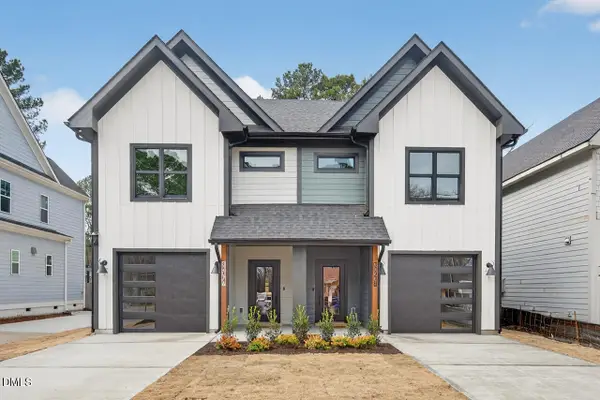 $625,000Active3 beds 3 baths2,245 sq. ft.
$625,000Active3 beds 3 baths2,245 sq. ft.3027 Omah Street #A, Durham, NC 27705
MLS# 10142818Listed by: INHABIT REAL ESTATE - New
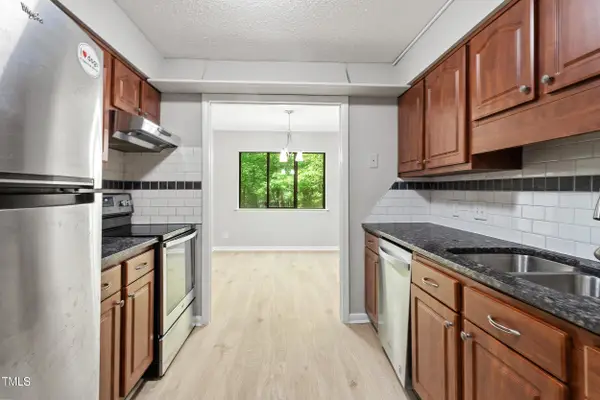 $219,900Active2 beds 2 baths1,119 sq. ft.
$219,900Active2 beds 2 baths1,119 sq. ft.3088 Colony Road #A, Durham, NC 27705
MLS# 10142799Listed by: NORTHSIDE REALTY INC. 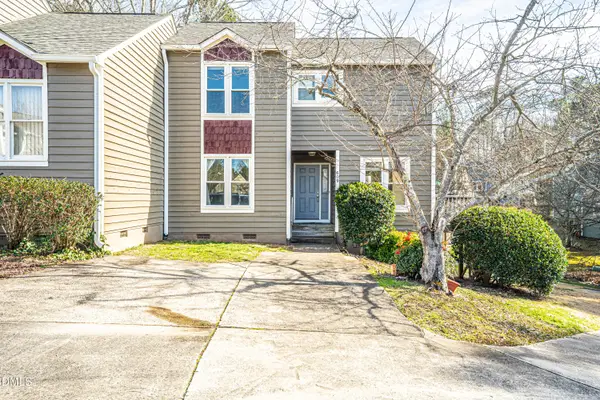 $260,000Pending3 beds 2 baths1,501 sq. ft.
$260,000Pending3 beds 2 baths1,501 sq. ft.609 Windsong Lane, Durham, NC 27713
MLS# 10142788Listed by: HEARTH AND TABLE REALTY GROUP,
