1102 Horton Road, Durham, NC 27704
Local realty services provided by:Better Homes and Gardens Real Estate Paracle
1102 Horton Road,Durham, NC 27704
$329,000
- 3 Beds
- 2 Baths
- 1,361 sq. ft.
- Single family
- Pending
Listed by: leon d frati
Office: urban durham realty
MLS#:10123899
Source:RD
Price summary
- Price:$329,000
- Price per sq. ft.:$241.73
About this home
Home sweet home at 1102 Horton Road. This wonderfully maintained ranch style house on over .6 of an acre, offers comfort, versatility and charm. Built in 1955 this gem of a home has been meticulously cared for over the years with original oak flooring throughout, smooth ceilings, painted knotty pine cabinets and plenty of delight with original bathroom tile combined with updated fixtures. The floor plan is perfect, with a separate dining room, living room, and kitchen plus three nice sized bedrooms all with plenty of natural light. Outside you will notice a crisp, clean lot, tastefully painted facade and architectural shingled roof. The yard and surrounding land offers a blank canvas for all of your outdoor desires. There is an attached carport and shed that allows for ample storage as well. Finally, if convenience is important to you this North Durham location has it all, grocery stores, restaurants, coffee shops all within a mile. Five minute drive to West point on the Eno, Rock Quarry and Duke Regional Hospital, what is there not to love about this home! Come check it out today!
Contact an agent
Home facts
- Year built:1955
- Listing ID #:10123899
- Added:61 day(s) ago
- Updated:November 26, 2025 at 08:49 AM
Rooms and interior
- Bedrooms:3
- Total bathrooms:2
- Full bathrooms:2
- Living area:1,361 sq. ft.
Heating and cooling
- Cooling:Central Air
- Heating:Central, Forced Air
Structure and exterior
- Roof:Asphalt
- Year built:1955
- Building area:1,361 sq. ft.
- Lot area:0.64 Acres
Schools
- High school:Durham - Riverside
- Middle school:Durham - Carrington
- Elementary school:Durham - Holt
Utilities
- Water:Public
- Sewer:Public Sewer
Finances and disclosures
- Price:$329,000
- Price per sq. ft.:$241.73
- Tax amount:$3,090
New listings near 1102 Horton Road
- New
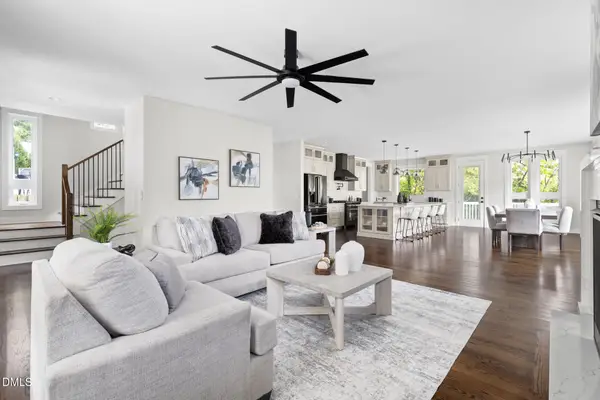 $1,398,500Active4 beds 4 baths3,912 sq. ft.
$1,398,500Active4 beds 4 baths3,912 sq. ft.303 E Geer Street, Durham, NC 27701
MLS# 10134903Listed by: SOUTHERN PROPERTIES GROUP INC. - Open Sat, 11am to 1pmNew
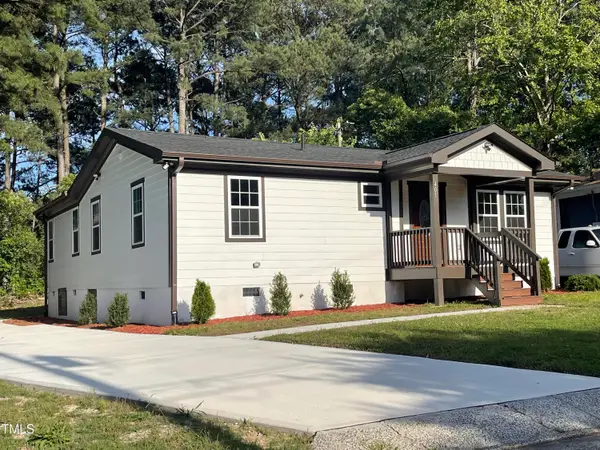 $329,000Active3 beds 2 baths1,310 sq. ft.
$329,000Active3 beds 2 baths1,310 sq. ft.401 Commonwealth Street, Durham, NC 27703
MLS# 10134906Listed by: CENTURY 21 TRIANGLE GROUP - New
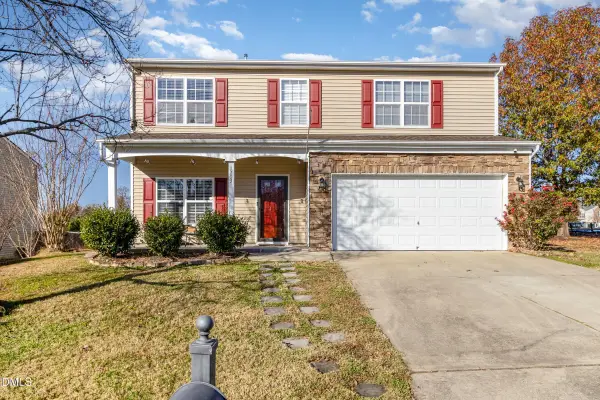 $429,600Active5 beds 4 baths2,784 sq. ft.
$429,600Active5 beds 4 baths2,784 sq. ft.1203 Cozart Street, Durham, NC 27704
MLS# 10134886Listed by: MARK SPAIN REAL ESTATE - New
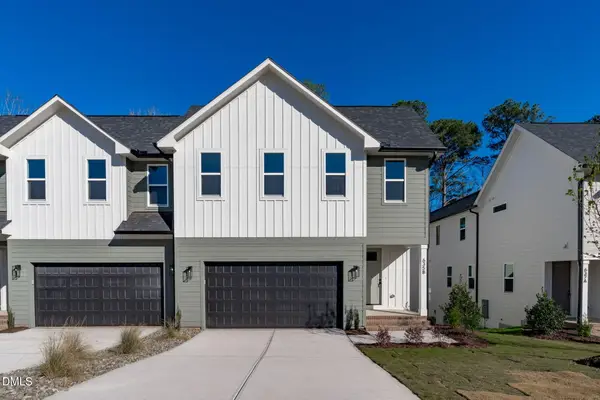 $495,000Active4 beds 4 baths2,557 sq. ft.
$495,000Active4 beds 4 baths2,557 sq. ft.635 Conover Road #B, Durham, NC 27703
MLS# 10134857Listed by: EXP REALTY LLC - New
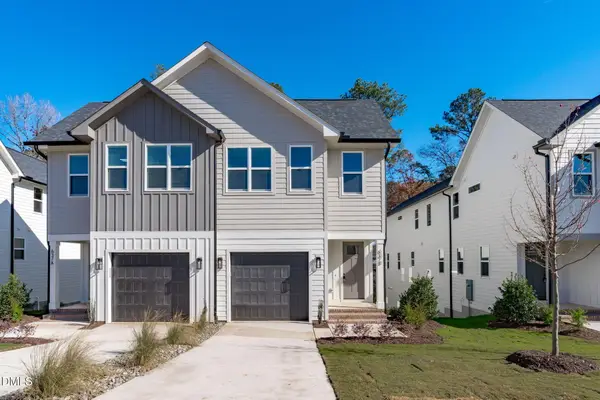 $475,000Active4 beds 4 baths2,571 sq. ft.
$475,000Active4 beds 4 baths2,571 sq. ft.637 Conover Road #B, Durham, NC 27703
MLS# 10134866Listed by: EXP REALTY LLC - New
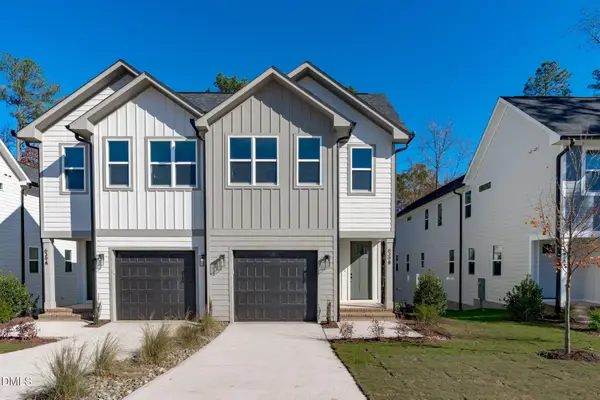 $439,000Active4 beds 3 baths2,257 sq. ft.
$439,000Active4 beds 3 baths2,257 sq. ft.639 Conover Road #B, Durham, NC 27703
MLS# 10134873Listed by: EXP REALTY LLC - New
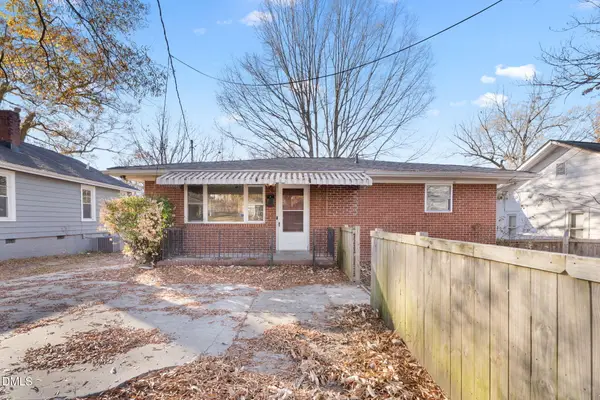 $220,000Active3 beds 1 baths875 sq. ft.
$220,000Active3 beds 1 baths875 sq. ft.1309 N Hyde Park Avenue, Durham, NC 27701
MLS# 10134849Listed by: FAB REAL ESTATE SERVICES, LLC - New
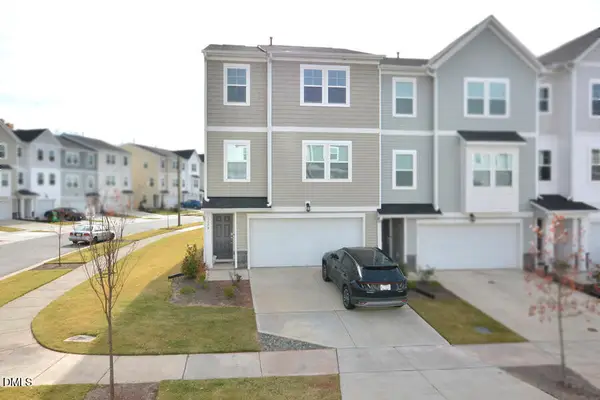 $435,000Active4 beds 4 baths2,582 sq. ft.
$435,000Active4 beds 4 baths2,582 sq. ft.1124 Lily Loch Way, Durham, NC 27703
MLS# 10134834Listed by: WEICHERT, REALTORS-MARK THOMAS - New
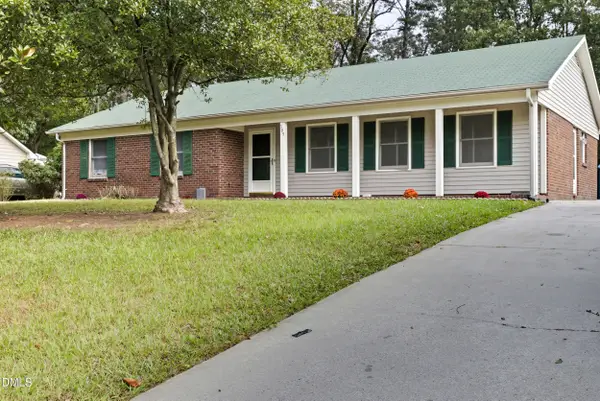 $418,000Active3 beds 2 baths1,580 sq. ft.
$418,000Active3 beds 2 baths1,580 sq. ft.305 Reynolds Avenue N, Durham, NC 27707
MLS# 10134842Listed by: CHOSEN REAL ESTATE GROUP 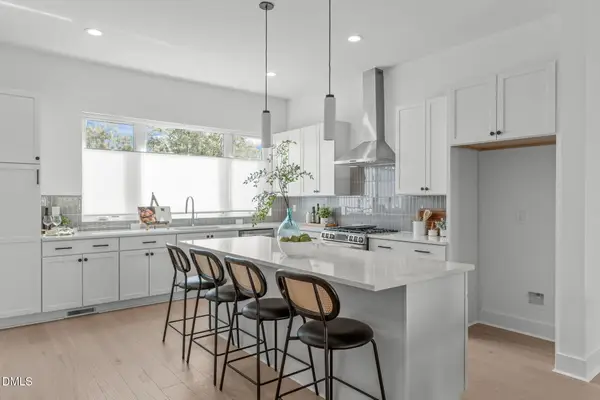 $729,000Pending3 beds 4 baths2,218 sq. ft.
$729,000Pending3 beds 4 baths2,218 sq. ft.2006 Moody Lane, Durham, NC 27701
MLS# 10134831Listed by: COMPASS -- RALEIGH
