1105 W Main Street #506, Durham, NC 27701
Local realty services provided by:Better Homes and Gardens Real Estate Paracle
1105 W Main Street #506,Durham, NC 27701
$799,000
- 2 Beds
- 2 Baths
- 1,277 sq. ft.
- Condominium
- Active
Listed by:jarin frederick
Office:peak, swirles & cavallito
MLS#:10117266
Source:RD
Price summary
- Price:$799,000
- Price per sq. ft.:$625.69
- Monthly HOA dues:$463
About this home
The Bartlett is where high-end luxury meets city inspired chic. This stunning steel and concrete condominium, designed by Durham renowned Ellen Cassilly Architects, is nestled between Duke's East Campus and downtown Durham. The 5th floor south-facing corner unit features an open-concept layout, abundance of natural light from the floor-to-ceiling wraparound windows complete with motorized shades and hardwood floors. With two bedrooms and two bathrooms, the Main Ensuite features a European shower, floating dual vanity, and spacious walk-in closet. The kitchen showcases Bosch 800 Series appliances, induction cooktop, granite countertops, shaker style cabinetry with satin brass pulls and stylish picket tile backsplash providing a blend of timeless classic style with modern accents. This unit includes a private 9x5 storage space plus assigned covered parking space, #39, in the secured gated area. Elevate your Durham lifestyle with The Bartlett's amenities including the ''Common Room'' with accordion steel frame doors opening to an expansive balcony overlooking Main Street; e-bike storage and grooming room for your fur babies. The secured lobby welcomes you with a sleek mail area and fobbed elevator access. The East Campus Loop, 9th Street, Brightleaf Square, DPAC, Durham Bulls, American Tobacco Trail, Nasher Museum, Duke West Campus, Duke Hospital, Duke Gardens, Whole Foods and other everyday necessities are just blocks or minutes away.
Contact an agent
Home facts
- Year built:2019
- Listing ID #:10117266
- Added:55 day(s) ago
- Updated:October 16, 2025 at 03:51 PM
Rooms and interior
- Bedrooms:2
- Total bathrooms:2
- Full bathrooms:2
- Living area:1,277 sq. ft.
Heating and cooling
- Cooling:Ceiling Fan(s), Central Air, Heat Pump
- Heating:Forced Air, Heat Pump
Structure and exterior
- Year built:2019
- Building area:1,277 sq. ft.
Schools
- High school:Durham - Riverside
- Middle school:Durham - Brogden
- Elementary school:Durham - George Watts
Utilities
- Water:Public
- Sewer:Public Sewer
Finances and disclosures
- Price:$799,000
- Price per sq. ft.:$625.69
- Tax amount:$6,928
New listings near 1105 W Main Street #506
- New
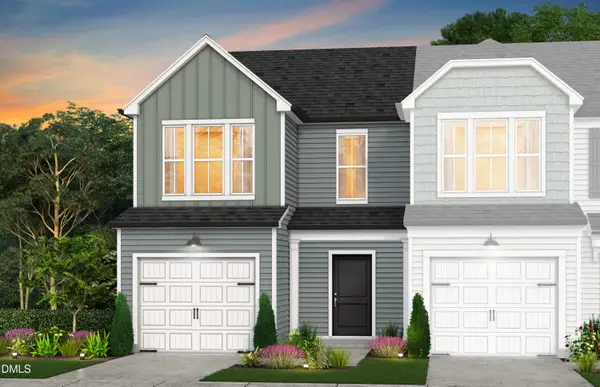 $304,990Active3 beds 3 baths1,558 sq. ft.
$304,990Active3 beds 3 baths1,558 sq. ft.3001 Hammer Creek Road, Durham, NC 27704
MLS# 10128009Listed by: PULTE HOME COMPANY LLC - New
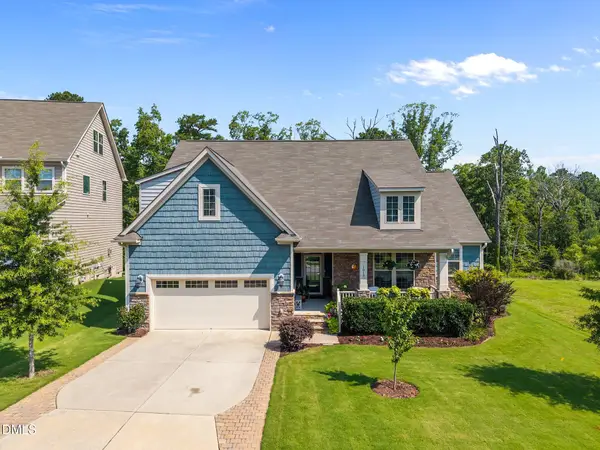 $539,900Active4 beds 3 baths2,419 sq. ft.
$539,900Active4 beds 3 baths2,419 sq. ft.1019 Big Spring Circle, Durham, NC 27703
MLS# 10127936Listed by: EXP REALTY LLC - New
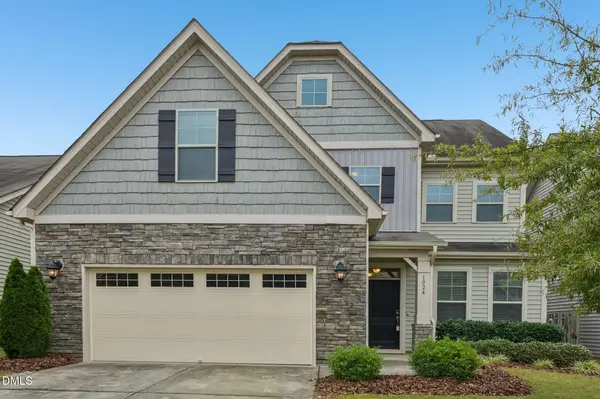 $480,000Active4 beds 3 baths2,995 sq. ft.
$480,000Active4 beds 3 baths2,995 sq. ft.1024 Laredo Lane, Durham, NC 27703
MLS# 10127959Listed by: DASH CAROLINA - New
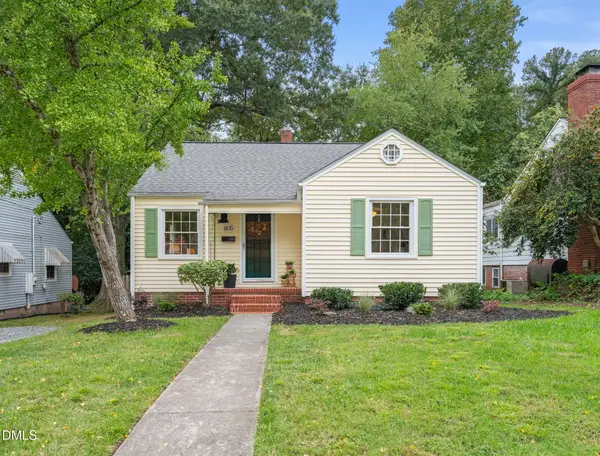 $410,000Active2 beds 1 baths1,167 sq. ft.
$410,000Active2 beds 1 baths1,167 sq. ft.805 Green Street, Durham, NC 27701
MLS# 10127972Listed by: INHABIT REAL ESTATE - New
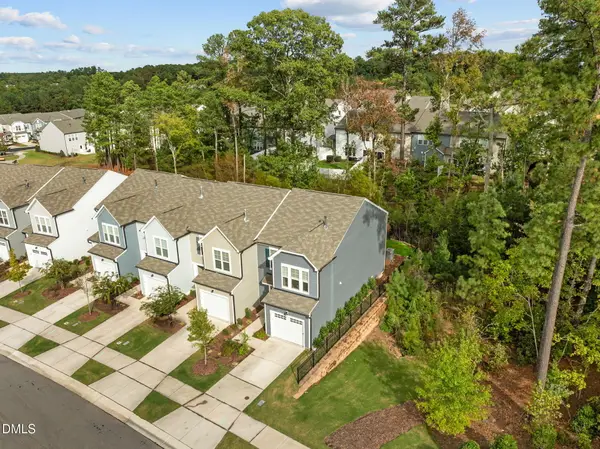 $375,000Active3 beds 3 baths1,614 sq. ft.
$375,000Active3 beds 3 baths1,614 sq. ft.1006 Sycaten Street, Durham, NC 27703
MLS# 10127935Listed by: KELLER WILLIAMS ELITE REALTY - New
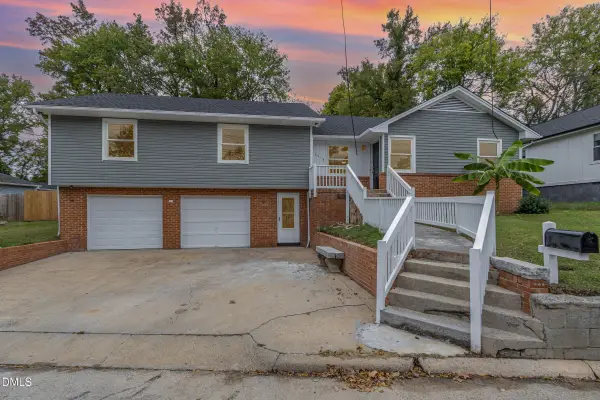 $330,000Active4 beds 2 baths1,667 sq. ft.
$330,000Active4 beds 2 baths1,667 sq. ft.2218 Fitzgerald Avenue, Durham, NC 27707
MLS# 10127973Listed by: NAVIGATE REALTY - New
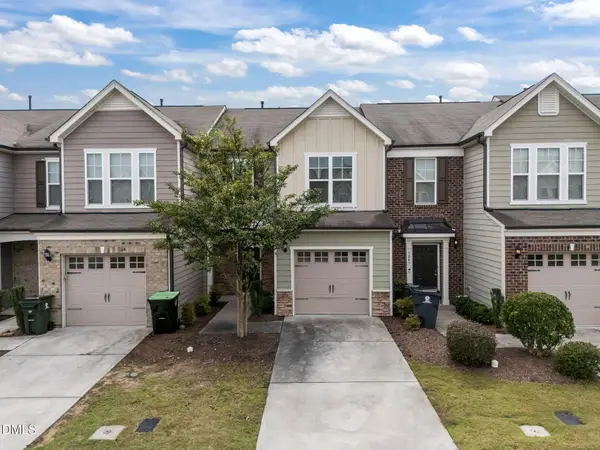 $385,000Active3 beds 3 baths1,541 sq. ft.
$385,000Active3 beds 3 baths1,541 sq. ft.1039 Laceflower Drive, Durham, NC 27713
MLS# 10127975Listed by: DASH CAROLINA - New
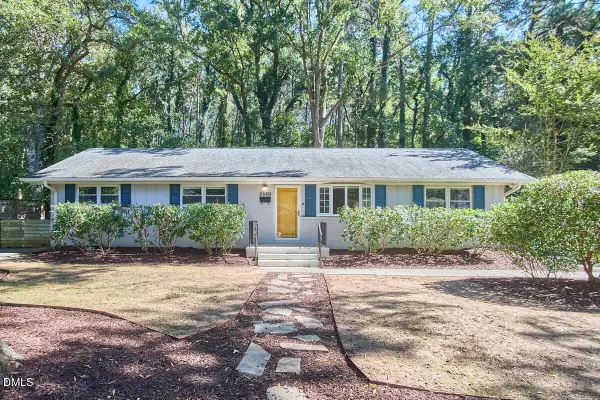 $375,000Active3 beds 2 baths1,410 sq. ft.
$375,000Active3 beds 2 baths1,410 sq. ft.3320 Alabama Avenue, Durham, NC 27705
MLS# 10127977Listed by: INHABIT REAL ESTATE - Open Sat, 10am to 12pmNew
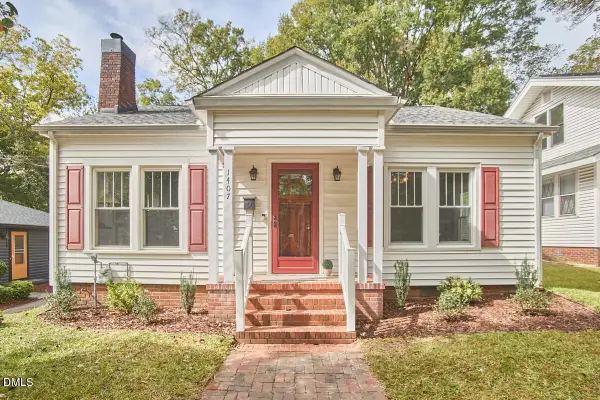 $595,000Active3 beds 2 baths1,620 sq. ft.
$595,000Active3 beds 2 baths1,620 sq. ft.1407 N Duke Street, Durham, NC 27701
MLS# 10127909Listed by: KELLER WILLIAMS ELITE REALTY - Open Sat, 1 to 3pmNew
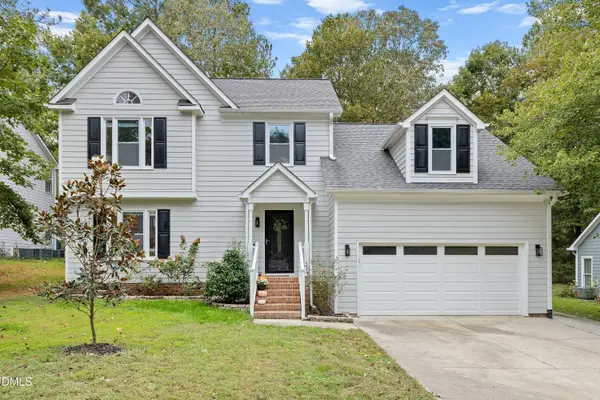 $475,000Active4 beds 3 baths1,839 sq. ft.
$475,000Active4 beds 3 baths1,839 sq. ft.5310 Reams Run Road, Durham, NC 27713
MLS# 10127915Listed by: REDFIN CORPORATION
