1113 Umstead Grove Way, Durham, NC 27712
Local realty services provided by:Better Homes and Gardens Real Estate Paracle
1113 Umstead Grove Way,Durham, NC 27712
$525,000
- 4 Beds
- 3 Baths
- 2,569 sq. ft.
- Single family
- Active
Listed by: rebecca ferguson, eve devonport
Office: inhabit real estate
MLS#:10129174
Source:RD
Price summary
- Price:$525,000
- Price per sq. ft.:$204.36
- Monthly HOA dues:$95
About this home
Please put your hands together for the star of the show — 1113 Umstead Grove Way!
This show-stopping 4-bedroom, 2.5-bath home delivers a performance worth an encore, offering 2,569 square feet of pure potential. From its chef's kitchen with gleaming quartz countertops and brand-new stainless steel appliances, to the smart-home features that keep life running smoothly — every detail has been rehearsed to perfection. (Think B-Hyve Bluetooth irrigation, phone-controlled lighting, and thermostat—because even the best productions need a little tech magic behind the scenes.)
Built with innovative energy efficiency, this home not only shines bright under the spotlight — it also helps its future owner save on those pesky electric bills behind the curtain.
The .13-acre lot sets the stage for a stunning backyard scene: a peaceful, tree-filled backdrop and a back patio perfect for your morning coffee or an evening wind-down under the stars.
Inside, versatility takes the spotlight — a flexible office or dining room space ready to transform with your lifestyle, whether you're directing your next big project from home or hosting family dinner night.
The primary suite is the true leading act: featuring a glass walk-in shower, a spacious, built-in closet, and enough room for all your wardrobe changes. Upstairs, a cozy loft plays a perfect supporting role — ideal for a playroom, workout area, or reading nook when it's time to lower the curtain on a busy day.
With natural light, fresh finishes, a 2-car garage, and bright, thoughtful touches throughout, 1113 Umstead Grove takes center stage as the kind of home that feels like a standing ovation the moment you walk in.
Cue the spotlight — your next act starts here.
Contact an agent
Home facts
- Year built:2024
- Listing ID #:10129174
- Added:112 day(s) ago
- Updated:February 12, 2026 at 06:48 PM
Rooms and interior
- Bedrooms:4
- Total bathrooms:3
- Full bathrooms:2
- Half bathrooms:1
- Living area:2,569 sq. ft.
Heating and cooling
- Cooling:Central Air
- Heating:Electric, Natural Gas
Structure and exterior
- Roof:Shingle
- Year built:2024
- Building area:2,569 sq. ft.
- Lot area:0.13 Acres
Schools
- High school:Durham - Riverside
- Middle school:Durham - Carrington
- Elementary school:Durham - Hillandale
Utilities
- Water:Public
- Sewer:Public Sewer
Finances and disclosures
- Price:$525,000
- Price per sq. ft.:$204.36
- Tax amount:$6,177
New listings near 1113 Umstead Grove Way
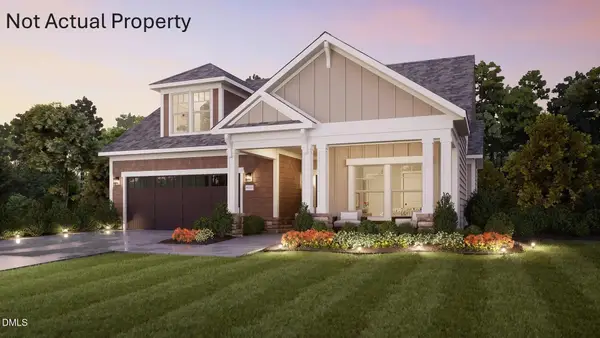 $747,959Pending3 beds 3 baths2,454 sq. ft.
$747,959Pending3 beds 3 baths2,454 sq. ft.1215 Salford Court, Durham, NC 27703
MLS# 10145899Listed by: PLOWMAN PROPERTIES LLC.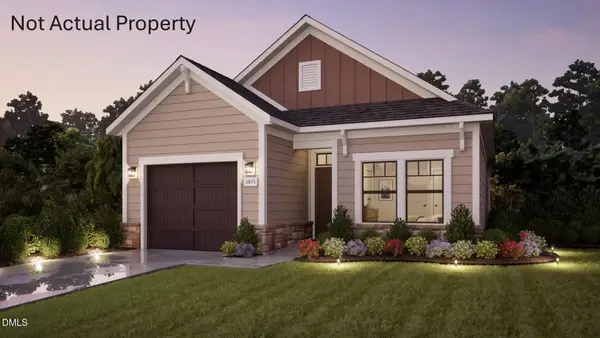 $471,755Pending2 beds 2 baths1,401 sq. ft.
$471,755Pending2 beds 2 baths1,401 sq. ft.1307 Salford Court, Durham, NC 27703
MLS# 10145905Listed by: PLOWMAN PROPERTIES LLC.- New
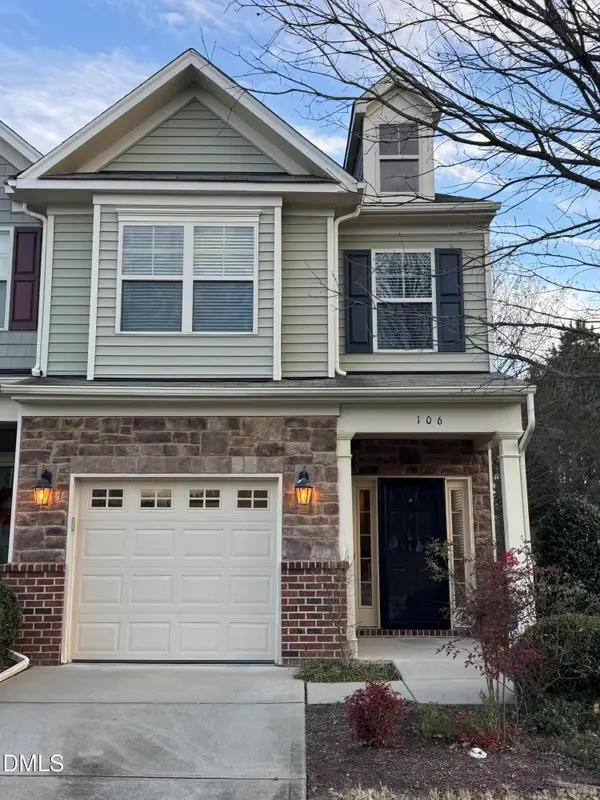 $325,000Active3 beds 3 baths1,660 sq. ft.
$325,000Active3 beds 3 baths1,660 sq. ft.106 Token House Road, Durham, NC 27703
MLS# 10145830Listed by: BEYCOME BROKERAGE REALTY LLC - Open Sat, 2 to 4pmNew
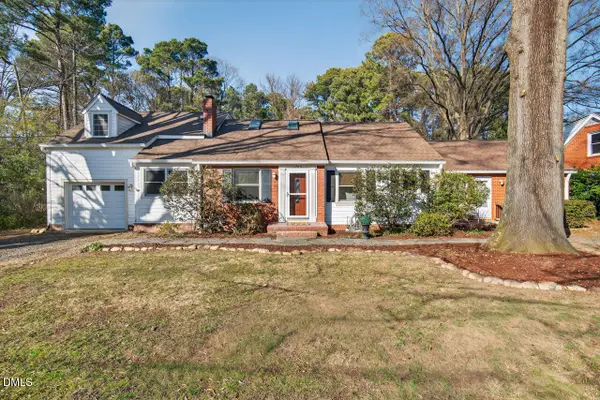 $595,000Active4 beds 3 baths2,220 sq. ft.
$595,000Active4 beds 3 baths2,220 sq. ft.2518 Indian Trail, Durham, NC 27705
MLS# 10145840Listed by: BERKSHIRE HATHAWAY HOMESERVICE - New
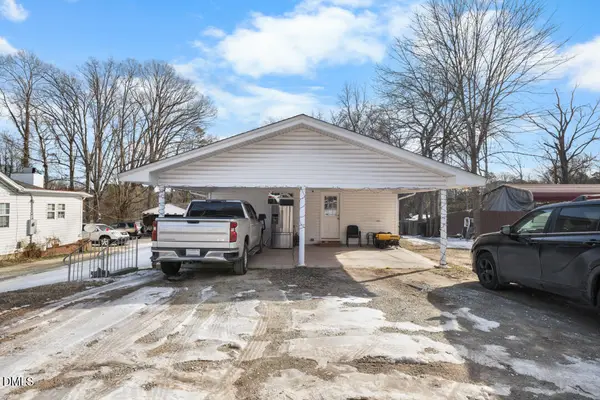 $325,000Active3 beds 2 baths1,189 sq. ft.
$325,000Active3 beds 2 baths1,189 sq. ft.3650 Guess Road, Durham, NC 27705
MLS# 10145873Listed by: KELLER WILLIAMS ELITE REALTY - New
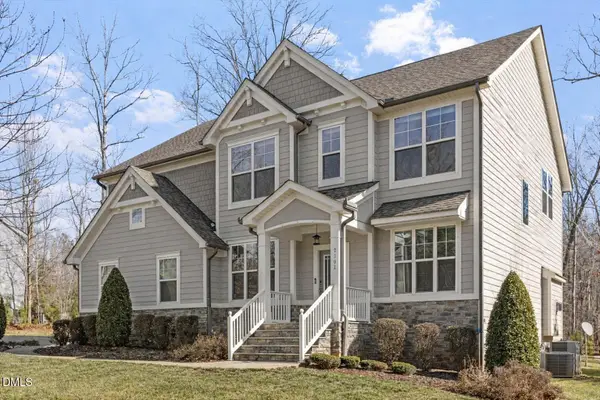 $1,000,000Active5 beds 3 baths3,324 sq. ft.
$1,000,000Active5 beds 3 baths3,324 sq. ft.2301 Greenbrook Lane, Durham, NC 27705
MLS# 10145809Listed by: JORDAN LEE REAL ESTATE - New
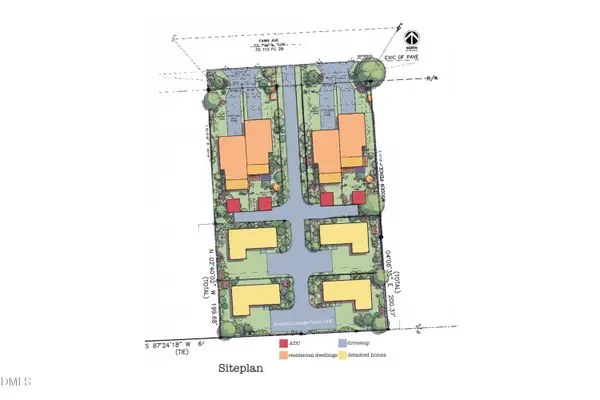 $140,000Active0.08 Acres
$140,000Active0.08 Acres2709 Fawn Avenue, Durham, NC 27705
MLS# 10145753Listed by: ATOMIC PROPERTIES LLC - New
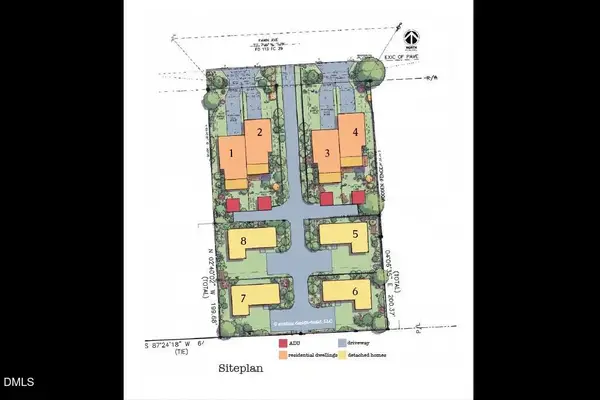 $144,000Active0.07 Acres
$144,000Active0.07 Acres2711 Fawn Avenue, Durham, NC 27705
MLS# 10145754Listed by: ATOMIC PROPERTIES LLC - New
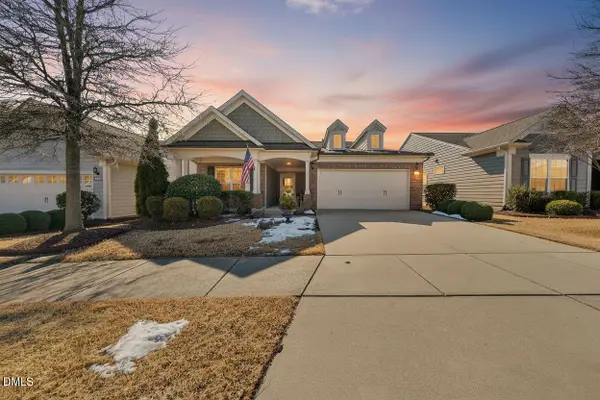 $560,000Active2 beds 2 baths1,684 sq. ft.
$560,000Active2 beds 2 baths1,684 sq. ft.1114 Belvins Trace Drive, Durham, NC 27703
MLS# 10145733Listed by: REAL BROKER, LLC 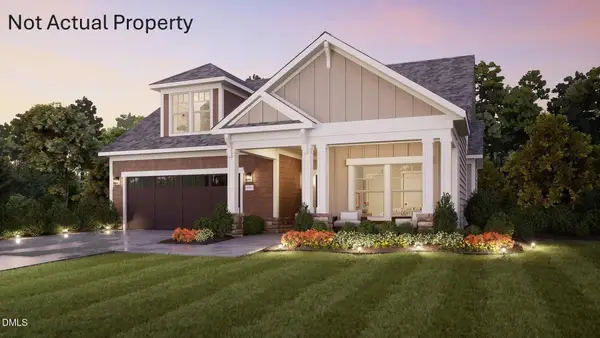 $846,260Pending3 beds 3 baths2,589 sq. ft.
$846,260Pending3 beds 3 baths2,589 sq. ft.1211 Salford Court, Durham, NC 27703
MLS# 10145662Listed by: PLOWMAN PROPERTIES LLC.

