1203 Westerland Way #26, Durham, NC 27703
Local realty services provided by:Better Homes and Gardens Real Estate Paracle
1203 Westerland Way #26,Durham, NC 27703
$475,000
- 3 Beds
- 3 Baths
- 1,911 sq. ft.
- Single family
- Pending
Listed by: debra ochsner, daniel morrone
Office: clayton properties group inc
MLS#:10121892
Source:RD
Price summary
- Price:$475,000
- Price per sq. ft.:$248.56
- Monthly HOA dues:$105
About this home
This Bowen plan at Sweetbrier offers a modern and functional three-bedroom layout designed for comfortable living. The exterior features charming black shutters, a black-painted front door, and elegant board and batten siding that enhance its curb appeal. Inside, the home includes thoughtful upgrades such as a pet pad, electric vehicle prewires, and beautifully finished boxed wood stairs with craftsman-style metal stair rails. The kitchen is a standout with staggered Brellin cabinetry in white and stone gray, complemented by brushed nickel hardware and quartz countertops in Pearl Jasmine. A classic blue herringbone tile backsplash adds a touch of sophistication, while a white farmhouse apron sink and stainless-steel appliances, including a gas range, microwave, and dishwasher, complete the space. The primary suite offers a luxurious five-foot tile shower with a frameless glass door, a stone-gray vanity topped with quartz, and rectangular sinks. Bathrooms throughout the home feature Delta Saylor chrome fixtures and raised vanities for a refined finish. Flooring choices include luxury vinyl plank in main living areas, plush carpeting in the bedrooms, and tasteful tile selections in all wet areas. Additional highlights include a covered and enlarged back porch, optional windows in the entry and primary bedroom, upgraded lighting and bath fixtures, gutters around the entire house, and a structured wiring package with a smart home video doorbell. This home combines energy-efficient construction with stylish finishes and flexible living spaces to suit today's lifestyle.
Contact an agent
Home facts
- Year built:2026
- Listing ID #:10121892
- Added:150 day(s) ago
- Updated:February 10, 2026 at 08:36 AM
Rooms and interior
- Bedrooms:3
- Total bathrooms:3
- Full bathrooms:2
- Half bathrooms:1
- Living area:1,911 sq. ft.
Heating and cooling
- Cooling:Central Air, Dual, Electric, Zoned
- Heating:Forced Air, Natural Gas, Zoned
Structure and exterior
- Roof:Shingle
- Year built:2026
- Building area:1,911 sq. ft.
- Lot area:0.11 Acres
Schools
- High school:Durham - Southern
- Middle school:Durham - Neal
- Elementary school:Durham - Spring Valley
Utilities
- Water:Public
- Sewer:Public Sewer
Finances and disclosures
- Price:$475,000
- Price per sq. ft.:$248.56
New listings near 1203 Westerland Way #26
- New
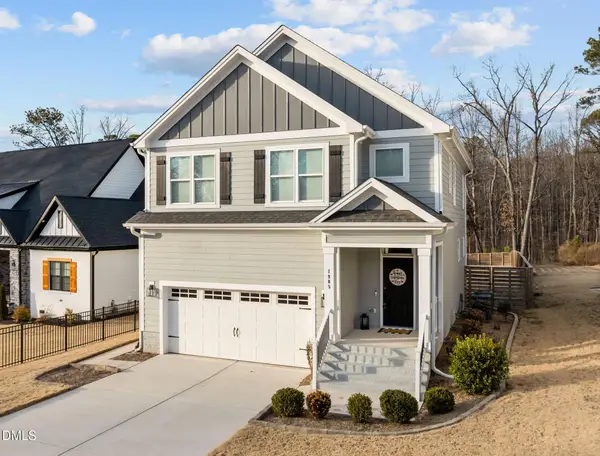 $475,000Active4 beds 3 baths1,884 sq. ft.
$475,000Active4 beds 3 baths1,884 sq. ft.1905 Edgerton Drive, Durham, NC 27703
MLS# 10146172Listed by: COLDWELL BANKER HPW - Open Fri, 3 to 5pmNew
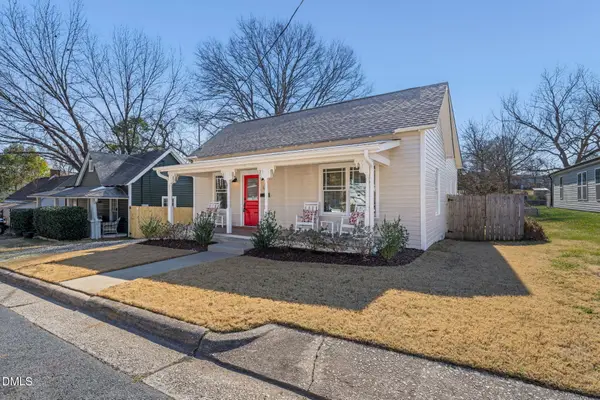 $575,000Active3 beds 2 baths1,412 sq. ft.
$575,000Active3 beds 2 baths1,412 sq. ft.510 Gray Avenue, Durham, NC 27701
MLS# 10146078Listed by: FIVE OVER FOUR REALTY 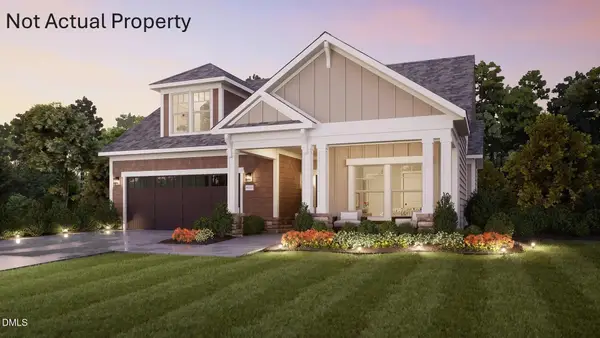 $747,959Pending3 beds 3 baths2,454 sq. ft.
$747,959Pending3 beds 3 baths2,454 sq. ft.1215 Salford Court, Durham, NC 27703
MLS# 10145899Listed by: PLOWMAN PROPERTIES LLC.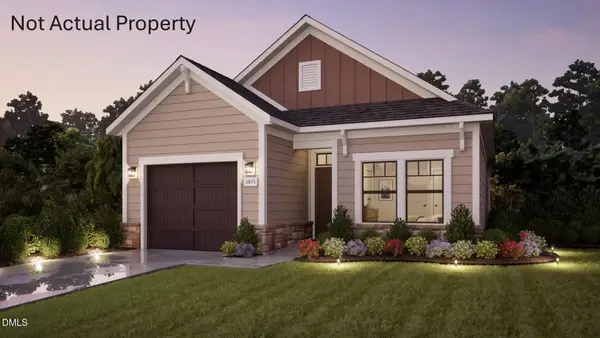 $471,755Pending2 beds 2 baths1,401 sq. ft.
$471,755Pending2 beds 2 baths1,401 sq. ft.1307 Salford Court, Durham, NC 27703
MLS# 10145905Listed by: PLOWMAN PROPERTIES LLC.- New
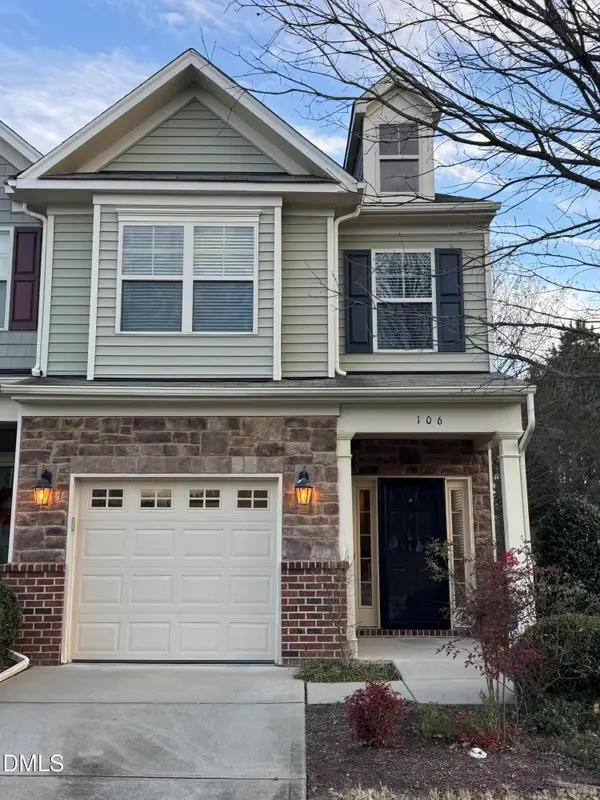 $325,000Active3 beds 3 baths1,660 sq. ft.
$325,000Active3 beds 3 baths1,660 sq. ft.106 Token House Road, Durham, NC 27703
MLS# 10145830Listed by: BEYCOME BROKERAGE REALTY LLC - Open Sat, 2 to 4pmNew
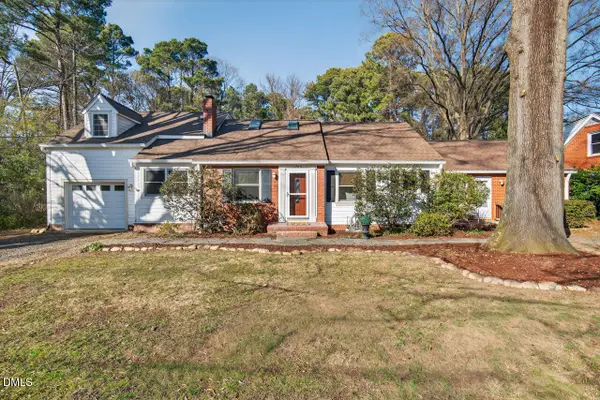 $595,000Active4 beds 3 baths2,220 sq. ft.
$595,000Active4 beds 3 baths2,220 sq. ft.2518 Indian Trail, Durham, NC 27705
MLS# 10145840Listed by: BERKSHIRE HATHAWAY HOMESERVICE - New
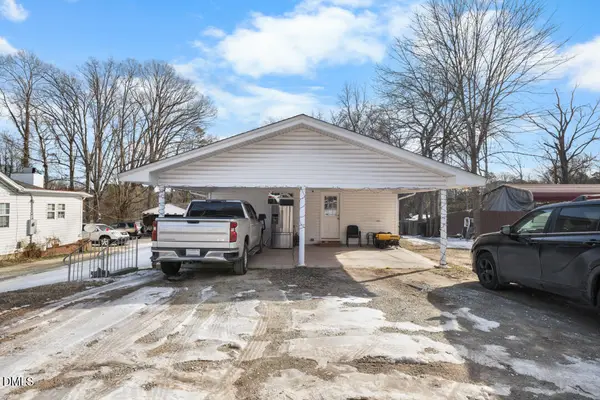 $325,000Active3 beds 2 baths1,189 sq. ft.
$325,000Active3 beds 2 baths1,189 sq. ft.3650 Guess Road, Durham, NC 27705
MLS# 10145873Listed by: KELLER WILLIAMS ELITE REALTY - New
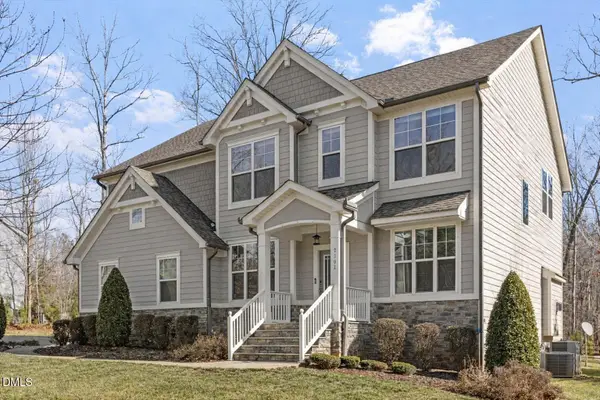 $1,000,000Active5 beds 3 baths3,324 sq. ft.
$1,000,000Active5 beds 3 baths3,324 sq. ft.2301 Greenbrook Lane, Durham, NC 27705
MLS# 10145809Listed by: JORDAN LEE REAL ESTATE - New
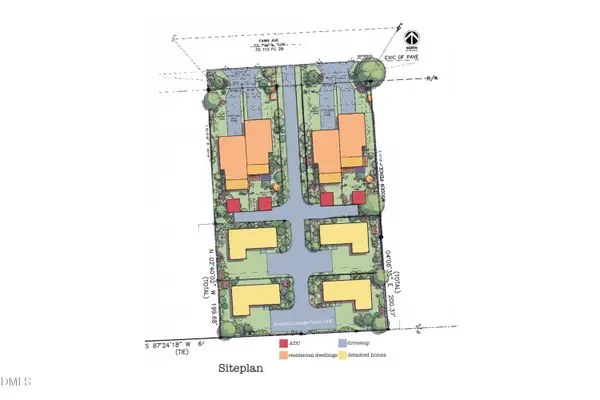 $140,000Active0.08 Acres
$140,000Active0.08 Acres2709 Fawn Avenue, Durham, NC 27705
MLS# 10145753Listed by: ATOMIC PROPERTIES LLC - New
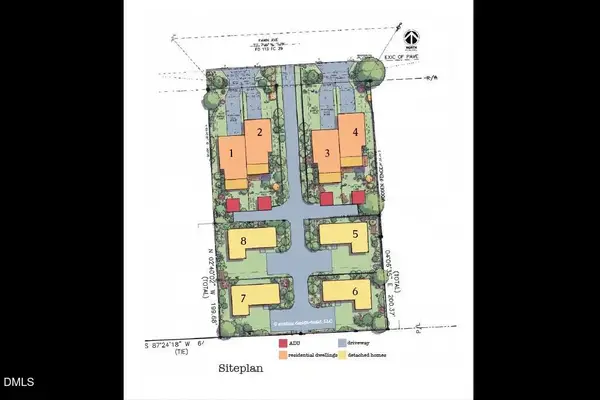 $144,000Active0.07 Acres
$144,000Active0.07 Acres2711 Fawn Avenue, Durham, NC 27705
MLS# 10145754Listed by: ATOMIC PROPERTIES LLC

