- BHGRE®
- North Carolina
- Durham
- 1306 W Knox Street
1306 W Knox Street, Durham, NC 27705
Local realty services provided by:Better Homes and Gardens Real Estate Paracle
1306 W Knox Street,Durham, NC 27705
$380,000
- 2 Beds
- 2 Baths
- 778 sq. ft.
- Single family
- Pending
Listed by: joseph hales
Office: keller williams elite realty
MLS#:10128999
Source:RD
Price summary
- Price:$380,000
- Price per sq. ft.:$488.43
About this home
NEW CONSTRUCTION! Just two blocks from Duke's East Campus and six from Ninth Street, 1306 West Knox Street captures the spirit of an old-world cottage with the comfort and efficiency of a modern build. Spending mornings walking to Monuts, Elmo's Diner, or doing a lap or two around the East Campus wall feels like the perfect start to the day. Just a reminder of why life in this pocket of Durham is so effortlessly enjoyable.
Inside lies thoughtful craftsmanship from fluted woodwork and rosettes to oak hardwood floors and 9-foot ceilings. Every detail feels intentional, blending historic charm with modern style.
Designed for both comfort and performance, 1306 W Knox features 2x6 construction with spray foam insulation, a humidity-controlled, encapsulated crawl space, and a climate-controlled attic with 6-foot standing height for maximum storage. These well thought out details and upgrades make the home as efficient as it is beautiful.
The open living and dining areas invite gatherings, with bar seating, a guest half bath, and a high-end Café appliance suite ,including an induction cooktop for the perfect mix of form and function.
Outside, native perennial landscaping keeps maintenance low and curb appeal high, while off-street parking adds everyday convenience.
And when it's time to head out of town, easy access to I-85 and Highway 147 makes getting anywhere a breeze. Whether you're heading to Raleigh, catching a flight at RDU, or off to the mountains or at the coast. It's convenience without compromise, right in the heart of Durham.
Contact an agent
Home facts
- Year built:2025
- Listing ID #:10128999
- Added:110 day(s) ago
- Updated:February 10, 2026 at 08:36 AM
Rooms and interior
- Bedrooms:2
- Total bathrooms:2
- Full bathrooms:1
- Half bathrooms:1
- Living area:778 sq. ft.
Heating and cooling
- Cooling:Central Air
- Heating:Electric, Heat Pump
Structure and exterior
- Roof:Shingle
- Year built:2025
- Building area:778 sq. ft.
- Lot area:0.05 Acres
Schools
- High school:Durham - Riverside
- Middle school:Durham - Brogden
- Elementary school:Durham - E K Powe
Utilities
- Water:Public
- Sewer:Public Sewer
Finances and disclosures
- Price:$380,000
- Price per sq. ft.:$488.43
- Tax amount:$1,353
New listings near 1306 W Knox Street
- Coming Soon
 $525,000Coming Soon4 beds 3 baths
$525,000Coming Soon4 beds 3 baths9 Otters Run, Durham, NC 27712
MLS# 10145531Listed by: EXP REALTY LLC - New
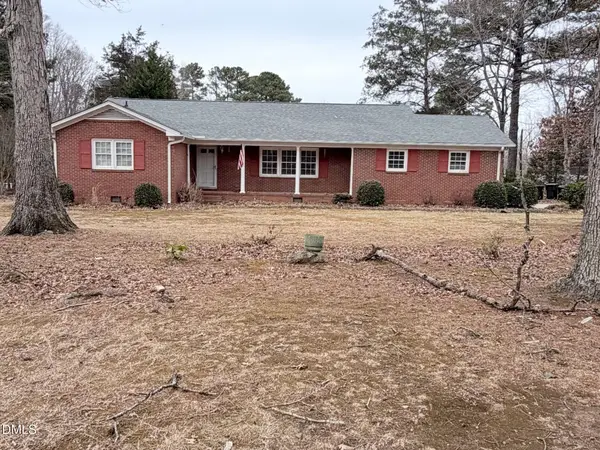 $350,000Active2 beds 2 baths1,586 sq. ft.
$350,000Active2 beds 2 baths1,586 sq. ft.5005 Gatewood Drive, Durham, NC 27712
MLS# 10145524Listed by: CANTRELL REAL ESTATE GROUP LLC - New
 $359,900Active3 beds 2 baths1,822 sq. ft.
$359,900Active3 beds 2 baths1,822 sq. ft.5022 Green Oak Drive, Durham, NC 27712
MLS# 10145491Listed by: FRANK WARD, REALTORS - New
 $250,000Active2 beds 3 baths1,320 sq. ft.
$250,000Active2 beds 3 baths1,320 sq. ft.4 Astor Court, Durham, NC 27705
MLS# 10145494Listed by: COMPASS -- RALEIGH - New
 $269,900Active2 beds 2 baths1,096 sq. ft.
$269,900Active2 beds 2 baths1,096 sq. ft.527 Woodwinds Drive, Durham, NC 27713
MLS# 10145418Listed by: EXP REALTY LLC - New
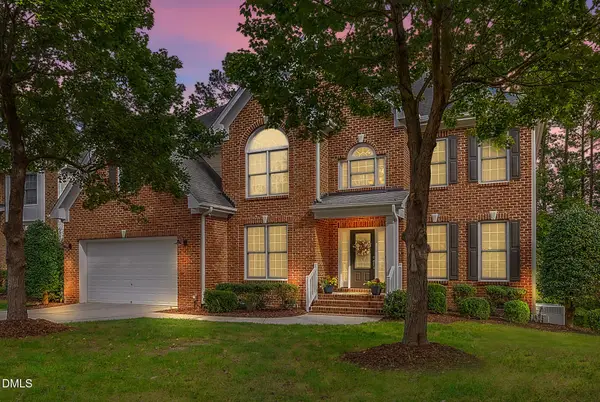 $749,000Active5 beds 4 baths3,258 sq. ft.
$749,000Active5 beds 4 baths3,258 sq. ft.1607 Eagle Lodge Lane, Durham, NC 27703
MLS# 10145436Listed by: BEYCOME BROKERAGE REALTY LLC - New
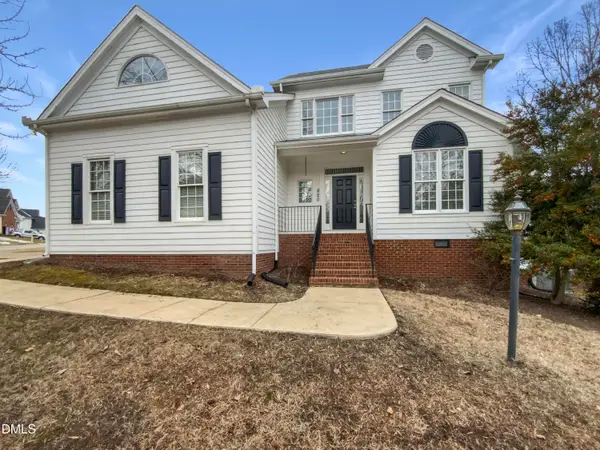 $575,000Active4 beds 3 baths2,399 sq. ft.
$575,000Active4 beds 3 baths2,399 sq. ft.620 Wellingham Drive, Durham, NC 27713
MLS# 10145445Listed by: OPENDOOR BROKERAGE LLC - New
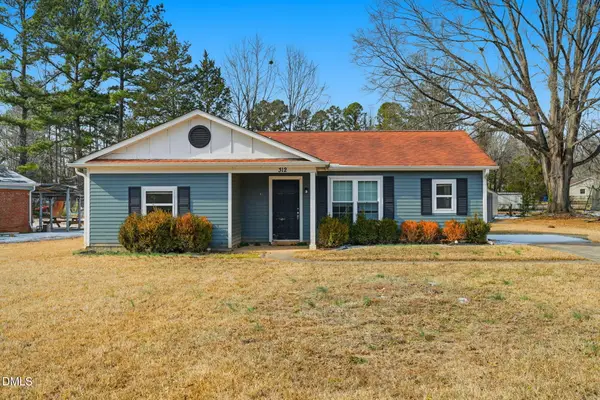 $195,000Active3 beds 2 baths1,068 sq. ft.
$195,000Active3 beds 2 baths1,068 sq. ft.312 Omega Road, Durham, NC 27712
MLS# 10145471Listed by: MAINSTAY BROKERAGE LLC - New
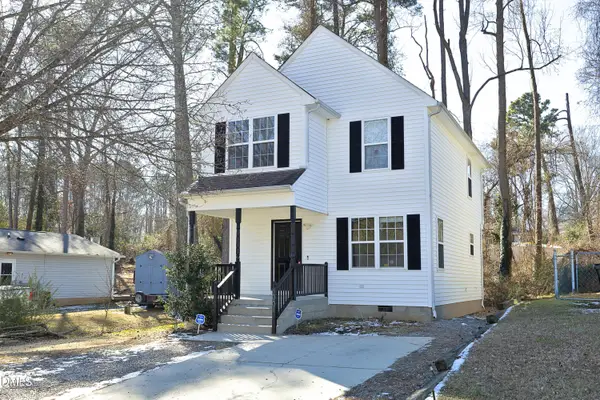 $350,000Active3 beds 3 baths1,210 sq. ft.
$350,000Active3 beds 3 baths1,210 sq. ft.3001 Corinth Lane, Durham, NC 27704
MLS# 10145402Listed by: KELLER WILLIAMS REALTY - New
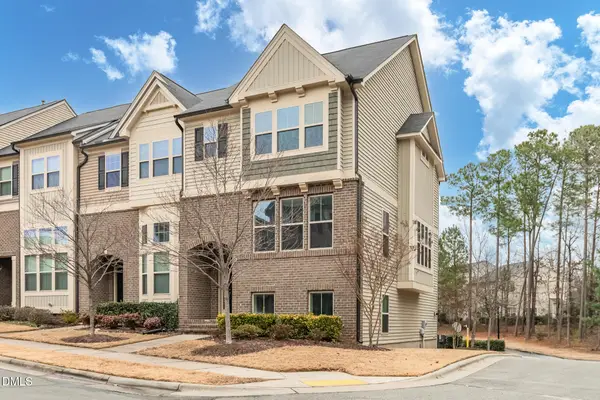 $410,000Active3 beds 3 baths2,243 sq. ft.
$410,000Active3 beds 3 baths2,243 sq. ft.1001 Pebble Creek Crossing #Unit 11, Durham, NC 27713
MLS# 10145394Listed by: ALLEN TATE/RALEIGH-FALLS NEUSE

