- BHGRE®
- North Carolina
- Durham
- 1411 Everton Avenue
1411 Everton Avenue, Durham, NC 27703
Local realty services provided by:Better Homes and Gardens Real Estate Paracle
1411 Everton Avenue,Durham, NC 27703
$428,850
- 3 Beds
- 3 Baths
- 2,050 sq. ft.
- Townhouse
- Pending
Listed by: alex lilly
Office: pulte home company llc.
MLS#:10131673
Source:RD
Price summary
- Price:$428,850
- Price per sq. ft.:$209.2
- Monthly HOA dues:$181
About this home
''Welcome to the Stillwell townhome at Everton—where comfort, style, and natural beauty come together in perfect harmony. Thoughtfully designed with an emphasis on functionality and light, this residence features expansive rear-facing windows on the main level that bathe the interior in sunlight and offer serene views of the surrounding wooded landscape.
Step outside to a private patio, ideal for morning coffee or evening gatherings in a peaceful outdoor setting.
Inside, the home boasts modern finishes that elevate everyday living. Elegant EVP flooring flows throughout the main level, beautifully paired with sleek stone gray cabinetry and granite countertops to create a timeless, sophisticated aesthetic.
Beyond the home, Everton offers a vibrant community lifestyle with amenities that include a sparkling pool and cabana, a state-of-the-art fitness center, a disc golf course, and a dog park. Whether you're relaxing poolside or enjoying the green spaces with your furry friend, Everton is designed to support a balanced and active lifestyle.
Don't miss your chance to experience refined living in a welcoming, amenity-rich community.''
Contact an agent
Home facts
- Year built:2025
- Listing ID #:10131673
- Added:95 day(s) ago
- Updated:February 10, 2026 at 08:36 AM
Rooms and interior
- Bedrooms:3
- Total bathrooms:3
- Full bathrooms:2
- Half bathrooms:1
- Living area:2,050 sq. ft.
Heating and cooling
- Cooling:Dual, Zoned
- Heating:Zoned
Structure and exterior
- Roof:Shingle
- Year built:2025
- Building area:2,050 sq. ft.
- Lot area:0.06 Acres
Schools
- High school:Durham - Southern
- Middle school:Durham - Neal
- Elementary school:Durham - Spring Valley
Utilities
- Water:Public, Water Connected
- Sewer:Public Sewer
Finances and disclosures
- Price:$428,850
- Price per sq. ft.:$209.2
New listings near 1411 Everton Avenue
- Coming Soon
 $525,000Coming Soon4 beds 3 baths
$525,000Coming Soon4 beds 3 baths9 Otters Run, Durham, NC 27712
MLS# 10145531Listed by: EXP REALTY LLC - New
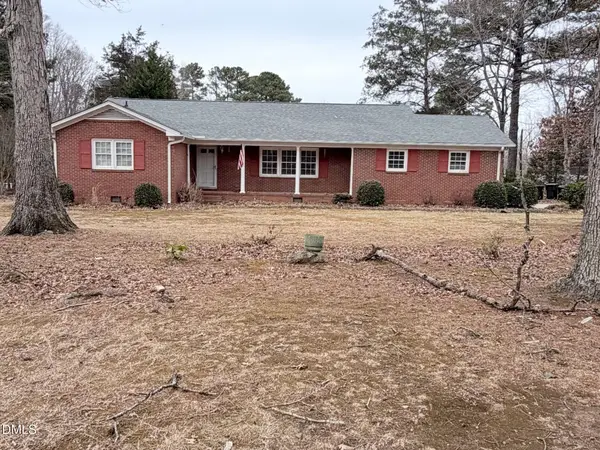 $350,000Active2 beds 2 baths1,586 sq. ft.
$350,000Active2 beds 2 baths1,586 sq. ft.5005 Gatewood Drive, Durham, NC 27712
MLS# 10145524Listed by: CANTRELL REAL ESTATE GROUP LLC - New
 $359,900Active3 beds 2 baths1,822 sq. ft.
$359,900Active3 beds 2 baths1,822 sq. ft.5022 Green Oak Drive, Durham, NC 27712
MLS# 10145491Listed by: FRANK WARD, REALTORS - New
 $250,000Active2 beds 3 baths1,320 sq. ft.
$250,000Active2 beds 3 baths1,320 sq. ft.4 Astor Court, Durham, NC 27705
MLS# 10145494Listed by: COMPASS -- RALEIGH - New
 $269,900Active2 beds 2 baths1,096 sq. ft.
$269,900Active2 beds 2 baths1,096 sq. ft.527 Woodwinds Drive, Durham, NC 27713
MLS# 10145418Listed by: EXP REALTY LLC - New
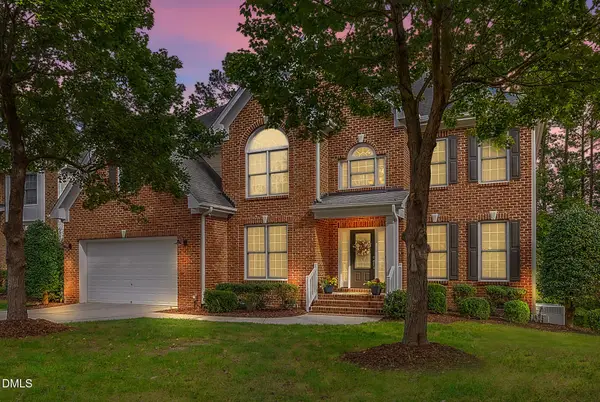 $749,000Active5 beds 4 baths3,258 sq. ft.
$749,000Active5 beds 4 baths3,258 sq. ft.1607 Eagle Lodge Lane, Durham, NC 27703
MLS# 10145436Listed by: BEYCOME BROKERAGE REALTY LLC - New
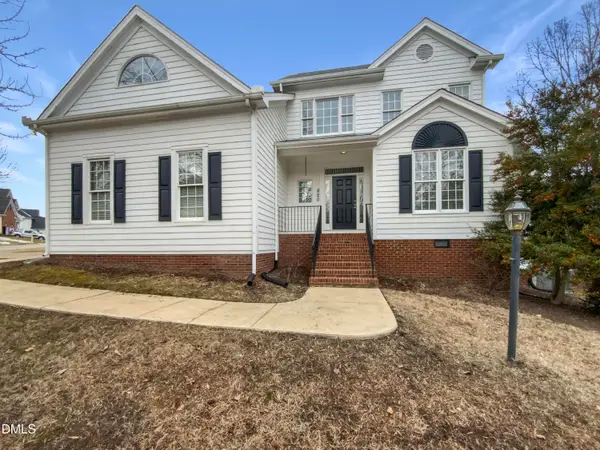 $575,000Active4 beds 3 baths2,399 sq. ft.
$575,000Active4 beds 3 baths2,399 sq. ft.620 Wellingham Drive, Durham, NC 27713
MLS# 10145445Listed by: OPENDOOR BROKERAGE LLC - New
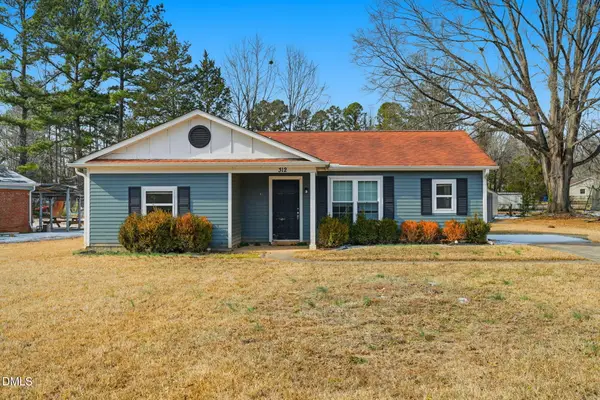 $195,000Active3 beds 2 baths1,068 sq. ft.
$195,000Active3 beds 2 baths1,068 sq. ft.312 Omega Road, Durham, NC 27712
MLS# 10145471Listed by: MAINSTAY BROKERAGE LLC - New
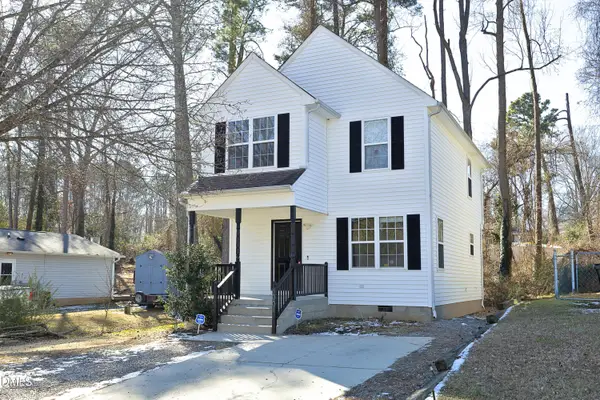 $350,000Active3 beds 3 baths1,210 sq. ft.
$350,000Active3 beds 3 baths1,210 sq. ft.3001 Corinth Lane, Durham, NC 27704
MLS# 10145402Listed by: KELLER WILLIAMS REALTY - New
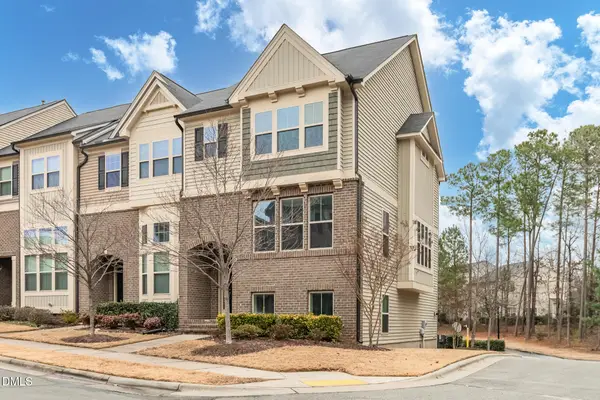 $410,000Active3 beds 3 baths2,243 sq. ft.
$410,000Active3 beds 3 baths2,243 sq. ft.1001 Pebble Creek Crossing #Unit 11, Durham, NC 27713
MLS# 10145394Listed by: ALLEN TATE/RALEIGH-FALLS NEUSE

