1411 Leon Street, Durham, NC 27705
Local realty services provided by:Better Homes and Gardens Real Estate Paracle
1411 Leon Street,Durham, NC 27705
$313,000
- 2 Beds
- 1 Baths
- 1,232 sq. ft.
- Single family
- Active
Listed by: cindie burns
Office: coldwell banker advantage
MLS#:10121550
Source:RD
Price summary
- Price:$313,000
- Price per sq. ft.:$254.06
About this home
Appointments are easy to schedule!!! Convenient to Broad St stores & restaurants - Ninth St & Costco. This may be the picture-perfect bungalow you've been dreaming about it will instantly capture your heart w/ its fabulous front porch. This is an ideal spot for morning coffee or evening chats.----- Step inside and view this thoughtful floor plan that blends cozy charm w/ practical living. The inviting LR welcomes you in w/ a gas log FP, while a separate FR offers plenty of space to relax or entertain & the dedicated DR adds a touch of elegance w/ a large bay window - This area could also become a Large Primary Suite as a 3rd BEDROOM by quickly adding a door. Going outside from the FR is the large, covered back patio that seamlessly extends your living space outdoors. Additionally, there is a grilling station w/direct line for the natural gas grill & sitting area around the firepit for unforgettable evenings in your own backyard haven. Don't miss the wired detached building, which is great for storage or workshop. This entire backyard is fenced in as well providing privacy for your enjoyment! Come by to view 1411 Leon Street!
Contact an agent
Home facts
- Year built:1948
- Listing ID #:10121550
- Added:153 day(s) ago
- Updated:February 12, 2026 at 09:54 PM
Rooms and interior
- Bedrooms:2
- Total bathrooms:1
- Full bathrooms:1
- Living area:1,232 sq. ft.
Heating and cooling
- Cooling:Central Air, Electric, Gas
- Heating:Forced Air, Gas Pack, Natural Gas
Structure and exterior
- Roof:Asphalt, Metal, Shingle
- Year built:1948
- Building area:1,232 sq. ft.
- Lot area:0.23 Acres
Schools
- High school:Durham - Riverside
- Middle school:Durham - Brogden
- Elementary school:Durham - E K Powe
Utilities
- Water:Public, Water Connected
- Sewer:Public Sewer, Sewer Connected
Finances and disclosures
- Price:$313,000
- Price per sq. ft.:$254.06
- Tax amount:$3,398
New listings near 1411 Leon Street
- Open Fri, 3 to 5pmNew
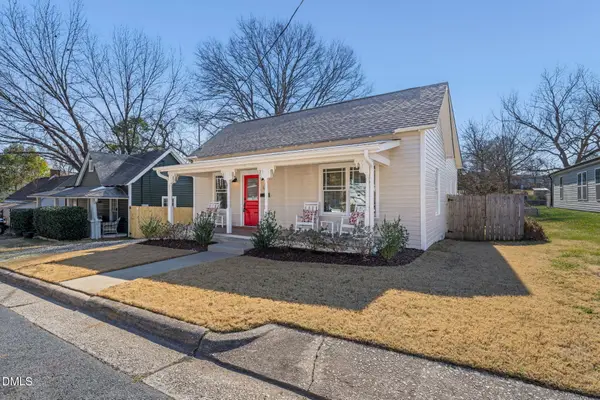 $575,000Active3 beds 2 baths1,412 sq. ft.
$575,000Active3 beds 2 baths1,412 sq. ft.510 Gray Avenue, Durham, NC 27701
MLS# 10146078Listed by: FIVE OVER FOUR REALTY 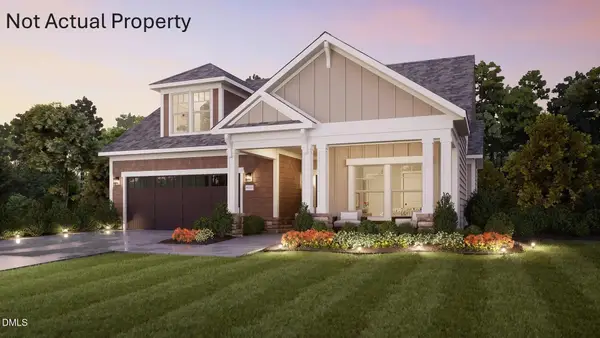 $747,959Pending3 beds 3 baths2,454 sq. ft.
$747,959Pending3 beds 3 baths2,454 sq. ft.1215 Salford Court, Durham, NC 27703
MLS# 10145899Listed by: PLOWMAN PROPERTIES LLC.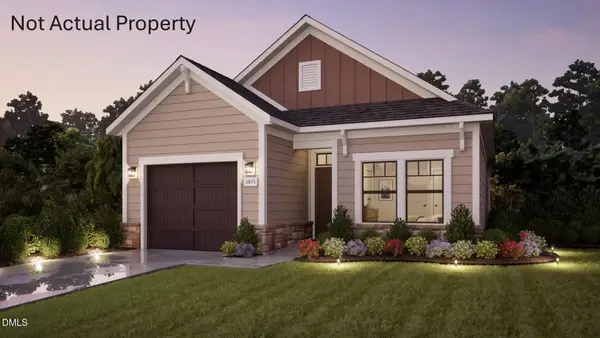 $471,755Pending2 beds 2 baths1,401 sq. ft.
$471,755Pending2 beds 2 baths1,401 sq. ft.1307 Salford Court, Durham, NC 27703
MLS# 10145905Listed by: PLOWMAN PROPERTIES LLC.- New
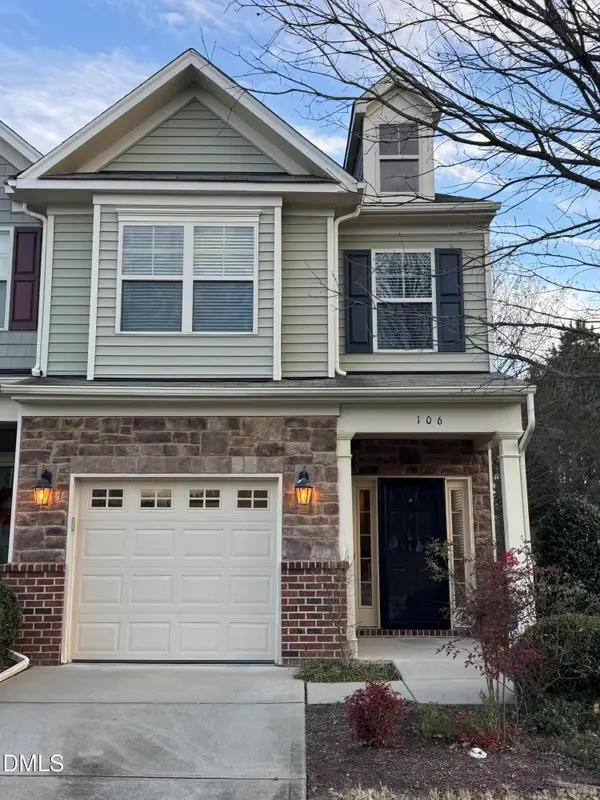 $325,000Active3 beds 3 baths1,660 sq. ft.
$325,000Active3 beds 3 baths1,660 sq. ft.106 Token House Road, Durham, NC 27703
MLS# 10145830Listed by: BEYCOME BROKERAGE REALTY LLC - Open Sat, 2 to 4pmNew
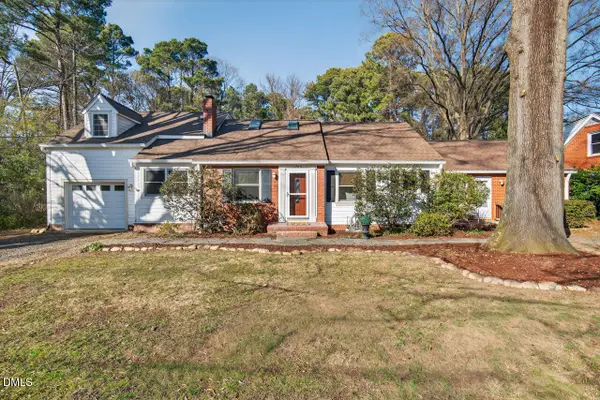 $595,000Active4 beds 3 baths2,220 sq. ft.
$595,000Active4 beds 3 baths2,220 sq. ft.2518 Indian Trail, Durham, NC 27705
MLS# 10145840Listed by: BERKSHIRE HATHAWAY HOMESERVICE - New
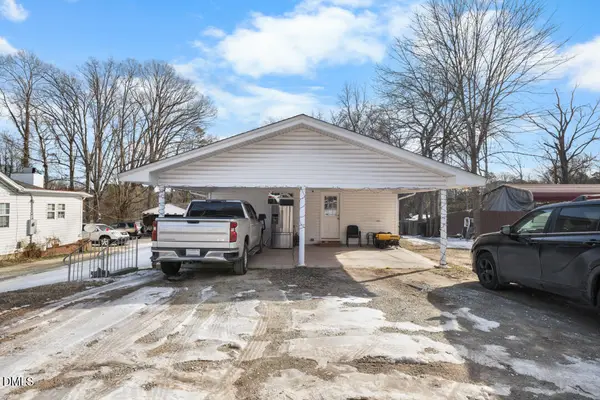 $325,000Active3 beds 2 baths1,189 sq. ft.
$325,000Active3 beds 2 baths1,189 sq. ft.3650 Guess Road, Durham, NC 27705
MLS# 10145873Listed by: KELLER WILLIAMS ELITE REALTY - New
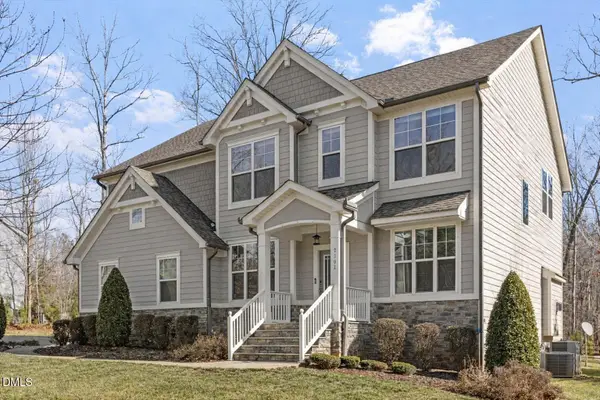 $1,000,000Active5 beds 3 baths3,324 sq. ft.
$1,000,000Active5 beds 3 baths3,324 sq. ft.2301 Greenbrook Lane, Durham, NC 27705
MLS# 10145809Listed by: JORDAN LEE REAL ESTATE - New
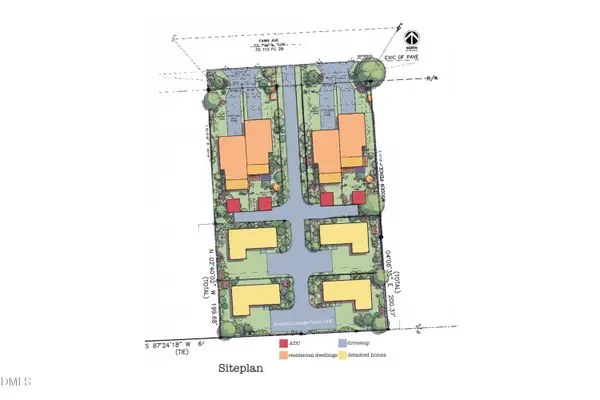 $140,000Active0.08 Acres
$140,000Active0.08 Acres2709 Fawn Avenue, Durham, NC 27705
MLS# 10145753Listed by: ATOMIC PROPERTIES LLC - New
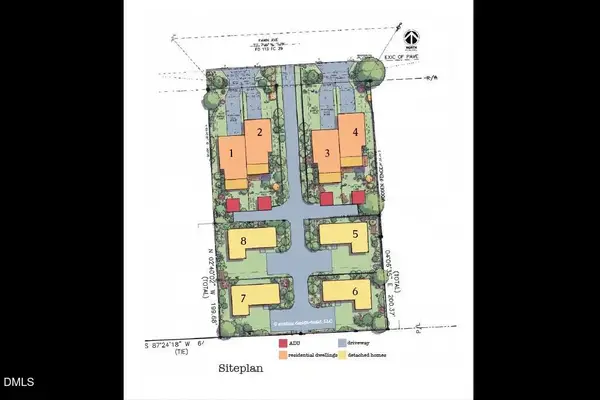 $144,000Active0.07 Acres
$144,000Active0.07 Acres2711 Fawn Avenue, Durham, NC 27705
MLS# 10145754Listed by: ATOMIC PROPERTIES LLC - New
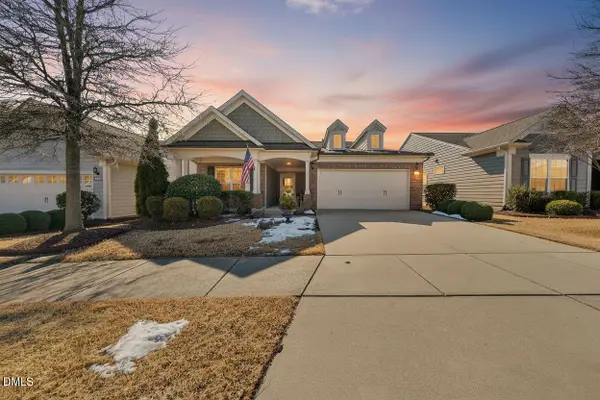 $560,000Active2 beds 2 baths1,684 sq. ft.
$560,000Active2 beds 2 baths1,684 sq. ft.1114 Belvins Trace Drive, Durham, NC 27703
MLS# 10145733Listed by: REAL BROKER, LLC

