1416 Newpoint Drive, Durham, NC 27713
Local realty services provided by:Better Homes and Gardens Real Estate Paracle
1416 Newpoint Drive,Durham, NC 27713
$945,000
- 5 Beds
- 4 Baths
- 3,390 sq. ft.
- Single family
- Active
Listed by: susan rains
Office: corcoran deronja real estate
MLS#:10131696
Source:RD
Price summary
- Price:$945,000
- Price per sq. ft.:$278.76
- Monthly HOA dues:$140
About this home
Impeccably crafted by McNeill Burbank in 2022, this 3,390 sq ft, 5-bedroom home—complete with a secluded bonus suite—blends modern elegance, thoughtful design, and enduring quality. A welcoming front porch opens to a light-filled interior with site-finished hardwoods, expansive windows, and a cozy gas fireplace.
The gourmet kitchen impresses with a large quartz island, floor-to-ceiling custom cabinetry, dual pantries, and premium appliances—including a Fulgor Milano induction cooktop (gas hookup available), Electrolux wall oven, convection microwave, and farmhouse sink. A nearby mudroom and a laundry room with Miele washer/dryer turn everyday routines into small luxuries.
A first-floor bedroom offers a quiet guest retreat, while a private staircase leads to the home's ''surprise'' bonus suite—complete with a full bath and closet—ideal as a 6th bedroom, office, studio, or gym. Upstairs are three additional bedrooms plus a serene primary suite with dual walk-in closets, a luxurious oversized shower, and dual vanities. A spacious walk-up attic provides excellent storage and is plumbed for future expansion.
Outdoor living shines with a screened porch, deep backyard, and a rare long driveway leading to the attached 2-car garage with EV charging outlet. Energy-efficient features include a Rinnai tankless water heater, sealed crawl space, and high-performance systems throughout.
Unbeatable location: Highly desirable 751 South—just blocks from the Amenity Center with resort-style pool, fitness center, kid's pool, playground, meeting room, 14 pocket parks, and a community garden. Minutes to the American Tobacco Trail, Southpoint Mall, dining, and shopping, with quick access to I-40, RDU, and RTP. Easy living at its best!
Contact an agent
Home facts
- Year built:2022
- Listing ID #:10131696
- Added:48 day(s) ago
- Updated:December 19, 2025 at 04:30 PM
Rooms and interior
- Bedrooms:5
- Total bathrooms:4
- Full bathrooms:4
- Living area:3,390 sq. ft.
Heating and cooling
- Cooling:Ceiling Fan(s), Central Air
- Heating:Central, Heat Pump
Structure and exterior
- Roof:Shingle
- Year built:2022
- Building area:3,390 sq. ft.
- Lot area:0.14 Acres
Schools
- High school:Durham - Hillside
- Middle school:Durham - Lowes Grove
- Elementary school:Durham - Lyons Farm
Utilities
- Water:Public
- Sewer:Public Sewer
Finances and disclosures
- Price:$945,000
- Price per sq. ft.:$278.76
- Tax amount:$8,035
New listings near 1416 Newpoint Drive
- New
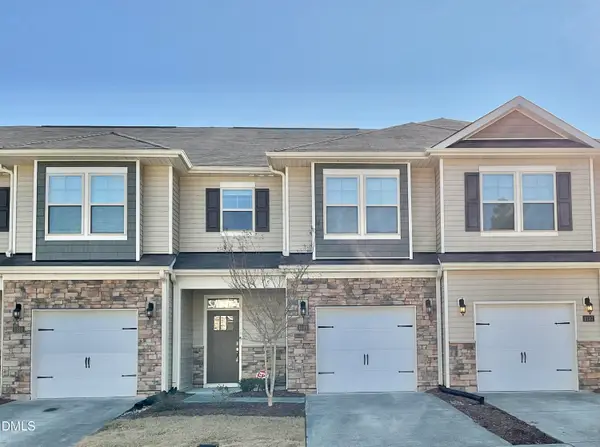 $359,500Active3 beds 3 baths1,778 sq. ft.
$359,500Active3 beds 3 baths1,778 sq. ft.1135 Longitude Drive, Durham, NC 27713
MLS# 10138313Listed by: COLDWELL BANKER HPW - New
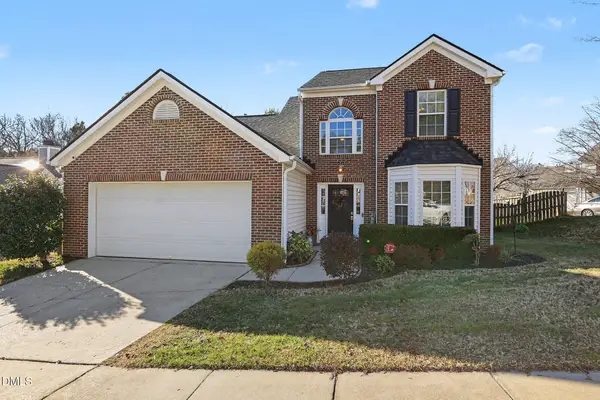 $425,000Active3 beds 3 baths1,709 sq. ft.
$425,000Active3 beds 3 baths1,709 sq. ft.5002 Gaithers Pointe Drive, Durham, NC 27713
MLS# 10138317Listed by: LONG & FOSTER REAL ESTATE INC - New
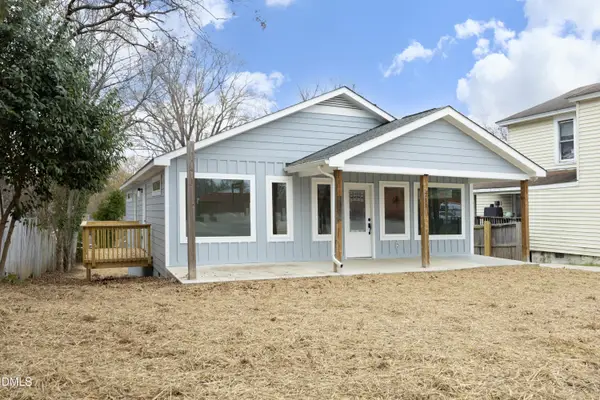 $489,500Active3 beds 3 baths1,536 sq. ft.
$489,500Active3 beds 3 baths1,536 sq. ft.711 Mallard Avenue, Durham, NC 27701
MLS# 10138318Listed by: ALLEN TATE / DURHAM - New
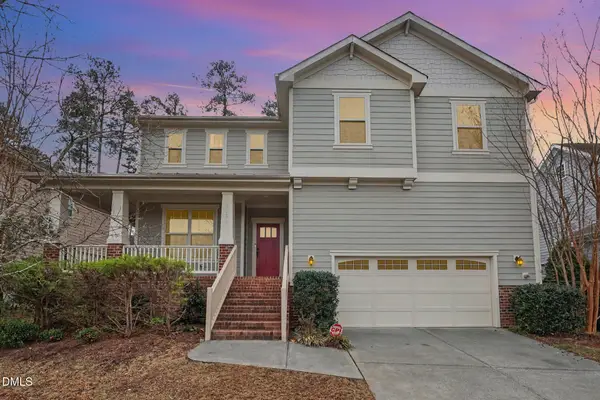 $890,000Active5 beds 4 baths3,820 sq. ft.
$890,000Active5 beds 4 baths3,820 sq. ft.5509 Weston Downs Drive, Durham, NC 27707
MLS# 10138298Listed by: MARK SPAIN REAL ESTATE - New
 $569,000Active5 beds 3 baths2,805 sq. ft.
$569,000Active5 beds 3 baths2,805 sq. ft.1018 Flyfish Avenue, Durham, NC 27703
MLS# 10138286Listed by: COMPASS -- RALEIGH - New
 $247,500Active0.19 Acres
$247,500Active0.19 Acres1902 Angier Avenue, Durham, NC 27703
MLS# 10138246Listed by: LP REALTY - New
 $315,000Active3 beds 3 baths1,530 sq. ft.
$315,000Active3 beds 3 baths1,530 sq. ft.6 Toms Rock Place, Durham, NC 27704
MLS# 10138247Listed by: THE INSIGHT GROUP - New
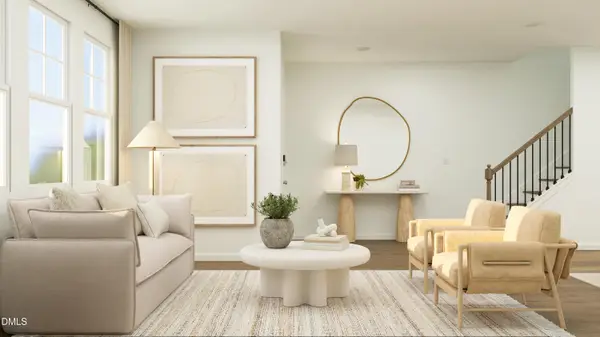 $362,990Active3 beds 3 baths1,931 sq. ft.
$362,990Active3 beds 3 baths1,931 sq. ft.3207 Gypsum Drive, Durham, NC 27703
MLS# 10138221Listed by: LENNAR CAROLINAS LLC - New
 $406,990Active4 beds 3 baths2,461 sq. ft.
$406,990Active4 beds 3 baths2,461 sq. ft.3211 Gypsum Drive, Durham, NC 27703
MLS# 10138223Listed by: LENNAR CAROLINAS LLC - New
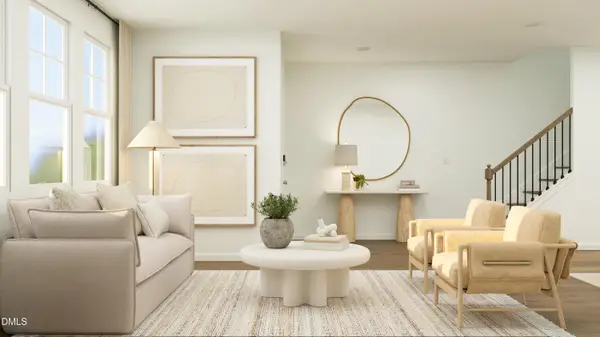 $362,990Active3 beds 3 baths1,931 sq. ft.
$362,990Active3 beds 3 baths1,931 sq. ft.3213 Gypsum Drive, Durham, NC 27703
MLS# 10138225Listed by: LENNAR CAROLINAS LLC
