1533 Odette Way, Durham, NC 27703
Local realty services provided by:Better Homes and Gardens Real Estate Paracle
1533 Odette Way,Durham, NC 27703
$599,990
- 5 Beds
- 4 Baths
- 3,163 sq. ft.
- Single family
- Pending
Listed by: john christy, stephanie masino
Office: lennar carolinas llc.
MLS#:10120236
Source:RD
Price summary
- Price:$599,990
- Price per sq. ft.:$189.69
- Monthly HOA dues:$50
About this home
Welcome to Shaw Ridge — A Private Enclave, Exclusively Offering Single Family Homes on Treelined Homesites
Nestled off Doc Nichols Road in the heart of the Triangle, Shaw Ridge is a thoughtfully designed new home community offering a rare blend of privacy, space, convenience, and natural beauty. This intimate enclave exclusively features large, spacious single-family homes situated on beautifully treelined homesites, creating a peaceful retreat just minutes from everyday conveniences.
Enjoy the tranquility of a serene neighborhood setting without giving up access to the best of the Triangle. With close proximity to Research Triangle Park, RDU Airport,I-40, I-540 and the thriving retail and dining options at Brier Creek, Shaw Ridge places you right where you want to be!
Whether you're looking for room to grow, entertain, or simply breathe a little deeper, Shaw Ridge offers a lifestyle that's rooted in comfort and connection—where every home feels like a retreat.
Eastman Homesite 9 - December Completion
Designed for effortless living and entertaining, The Eastman III offers a functional two-story layout that opens with a welcoming foyer flanked by a first-floor guest suite and full bath. The main level features a bright Great Room, formal dining room, and a chef's kitchen that flow together for seamless daily living. A rear outdoor living space invites morning coffee or evening relaxation. Upstairs, a central loft adds flexible living space surrounded by four bedrooms, including a generous owner's suite with a dual-vanity bath and large walk-in closet. With thoughtful separation between social and private spaces and elegant touches throughout, The Eastman III fits families at every stage.
Contact an agent
Home facts
- Year built:2025
- Listing ID #:10120236
- Added:124 day(s) ago
- Updated:January 08, 2026 at 08:34 AM
Rooms and interior
- Bedrooms:5
- Total bathrooms:4
- Full bathrooms:4
- Living area:3,163 sq. ft.
Heating and cooling
- Cooling:Central Air, Dual
- Heating:Natural Gas
Structure and exterior
- Roof:Shingle
- Year built:2025
- Building area:3,163 sq. ft.
- Lot area:0.16 Acres
Schools
- High school:Durham - Southern
- Middle school:Durham - Neal
- Elementary school:Durham - Spring Valley
Utilities
- Water:Public
- Sewer:Public Sewer
Finances and disclosures
- Price:$599,990
- Price per sq. ft.:$189.69
New listings near 1533 Odette Way
- New
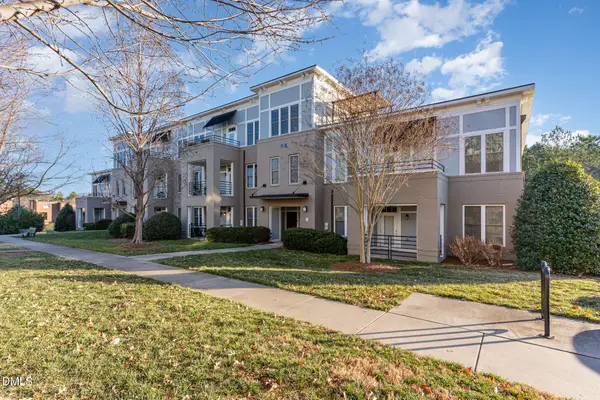 $217,500Active1 beds 2 baths977 sq. ft.
$217,500Active1 beds 2 baths977 sq. ft.501 Finsbury #207, Durham, NC 27703
MLS# 10139885Listed by: LONG & FOSTER REAL ESTATE INC/RALEIGH - Open Sat, 12 to 2pmNew
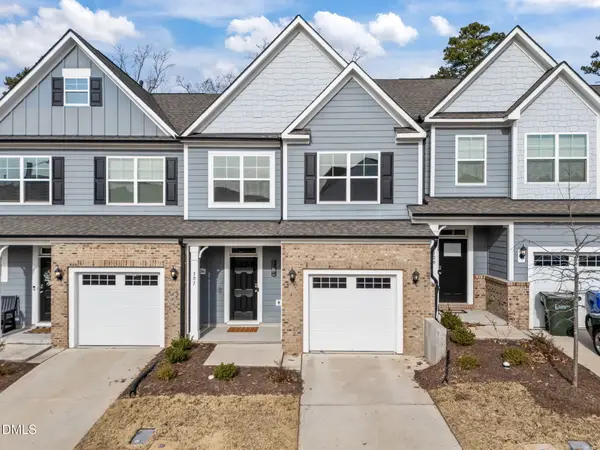 $425,000Active3 beds 3 baths1,844 sq. ft.
$425,000Active3 beds 3 baths1,844 sq. ft.307 Marbella Grove Court #18, Durham, NC 27713
MLS# 10139845Listed by: LPT REALTY, LLC - Coming SoonOpen Fri, 5 to 7pm
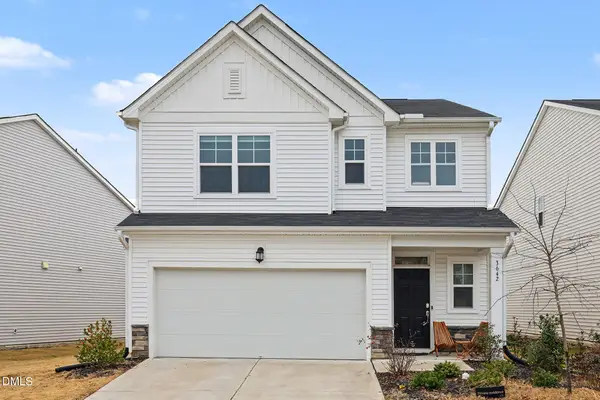 $515,000Coming Soon4 beds 3 baths
$515,000Coming Soon4 beds 3 baths3642 Star Gazing Lane, Durham, NC 27703
MLS# 10139826Listed by: LONG & FOSTER REAL ESTATE INC/TRIANGLE EAST - New
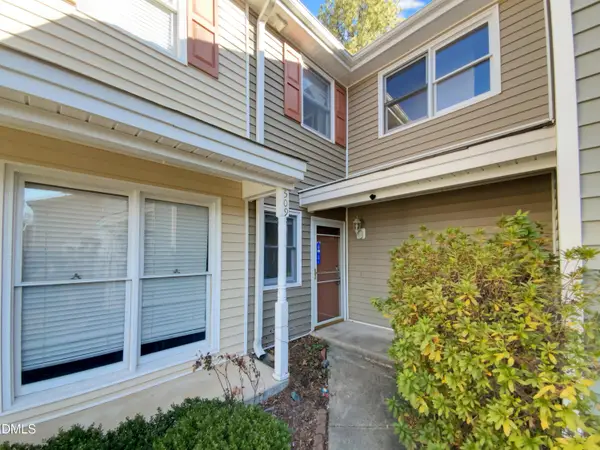 $276,000Active3 beds 3 baths1,457 sq. ft.
$276,000Active3 beds 3 baths1,457 sq. ft.509 Darby Glen Lane, Durham, NC 27713
MLS# 10139828Listed by: OPENDOOR BROKERAGE LLC - New
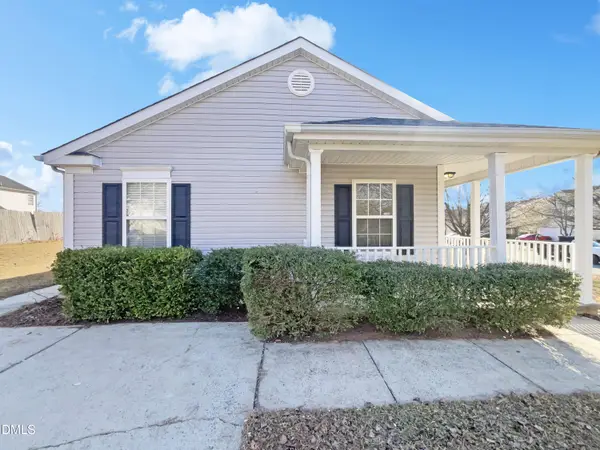 $306,000Active3 beds 2 baths1,118 sq. ft.
$306,000Active3 beds 2 baths1,118 sq. ft.3602 Thornwood Drive, Durham, NC 27703
MLS# 10139835Listed by: OPENDOOR BROKERAGE LLC - New
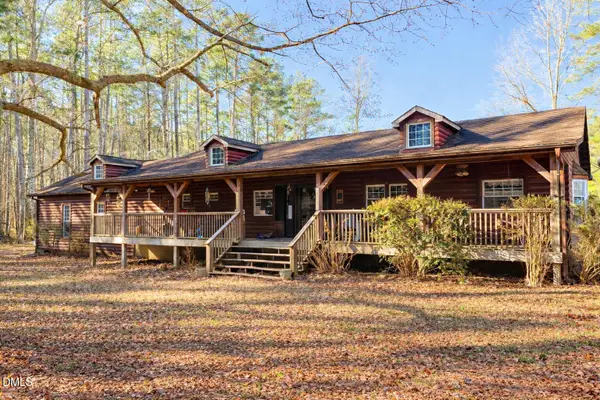 $300,000Active3 beds 2 baths1,450 sq. ft.
$300,000Active3 beds 2 baths1,450 sq. ft.715 Patterson Road, Durham, NC 27704
MLS# 10139817Listed by: GRIFFIN ASSOCIATES REALTORS - Open Fri, 1 to 5pm
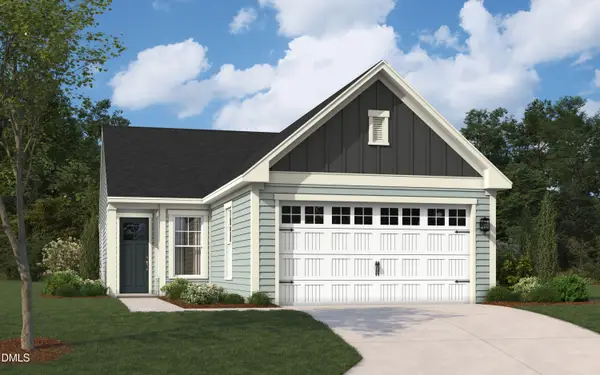 $495,000Active3 beds 2 baths1,862 sq. ft.
$495,000Active3 beds 2 baths1,862 sq. ft.507 Maumelle Way, Durham, NC 27703
MLS# 10126692Listed by: SM NORTH CAROLINA BROKERAGE - Open Sat, 1 to 4pmNew
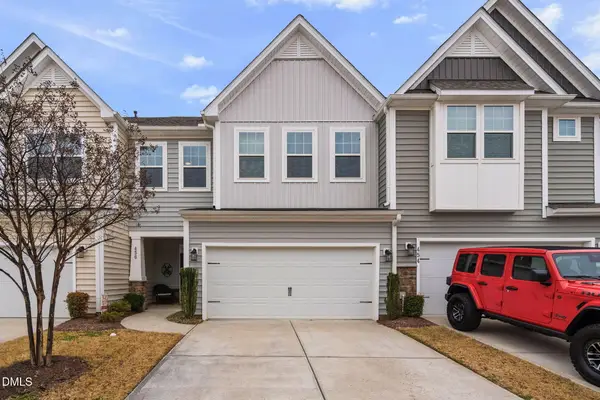 $430,000Active3 beds 3 baths2,090 sq. ft.
$430,000Active3 beds 3 baths2,090 sq. ft.456 Shale Creek Drive, Durham, NC 27703
MLS# 10139723Listed by: EXP REALTY LLC - New
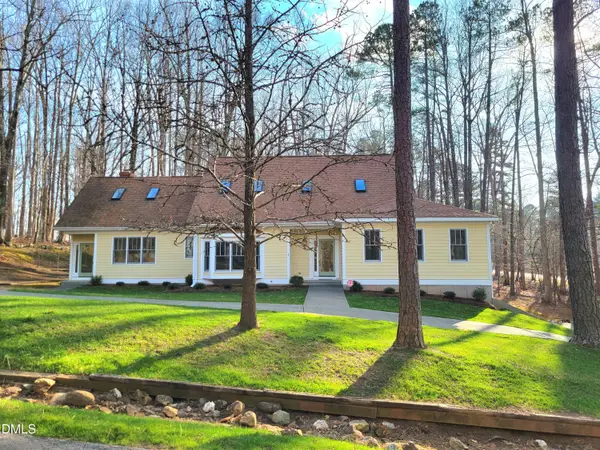 $799,900Active5 beds 5 baths4,127 sq. ft.
$799,900Active5 beds 5 baths4,127 sq. ft.6101 Bent Oak Drive, Durham, NC 27705
MLS# 10139732Listed by: EATON REAL ESTATE SERVICES LLC - New
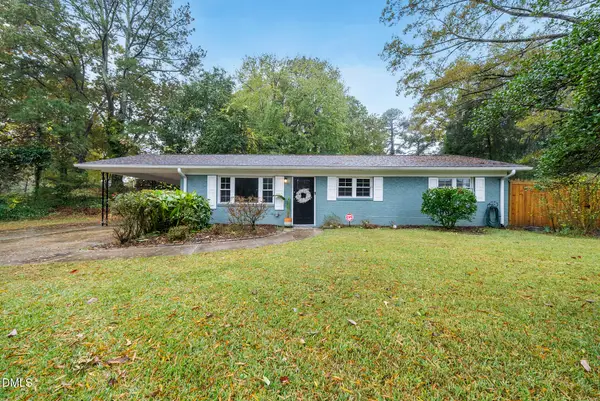 $319,900Active3 beds 2 baths1,028 sq. ft.
$319,900Active3 beds 2 baths1,028 sq. ft.1002 Bacon Street, Durham, NC 27703
MLS# 10139769Listed by: COLDWELL BANKER HPW
