201 Finsbury Street #201, Durham, NC 27703
Local realty services provided by:Better Homes and Gardens Real Estate Paracle
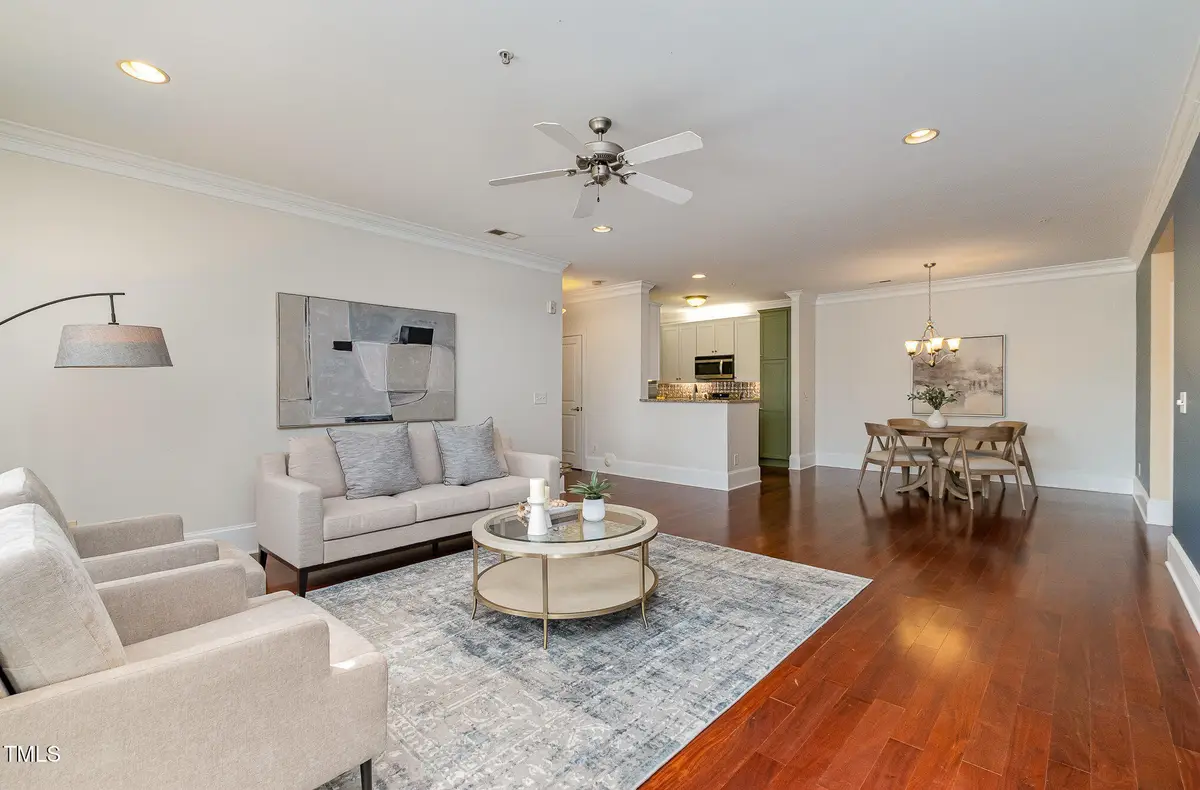
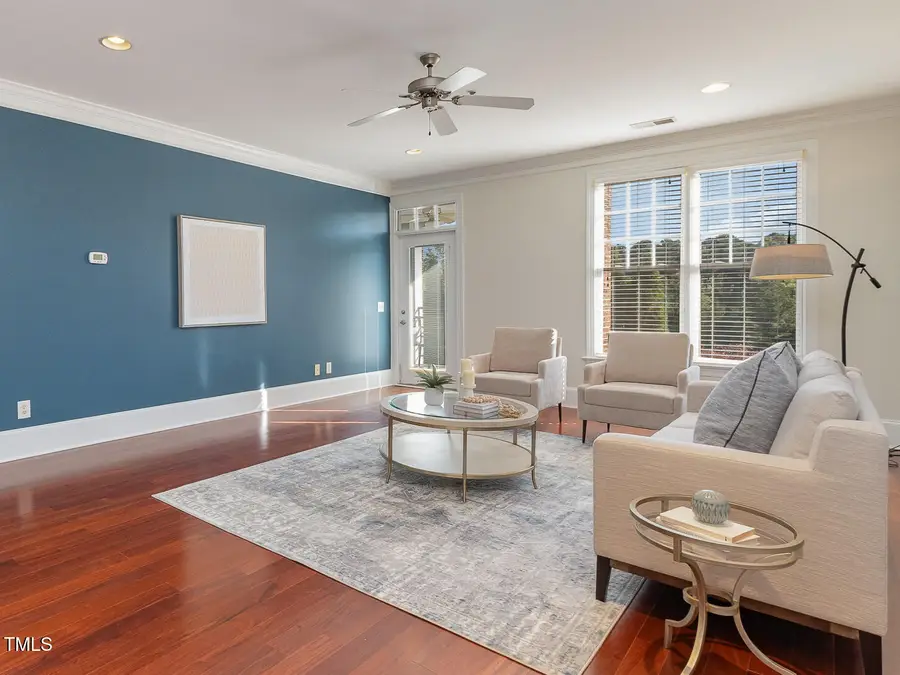
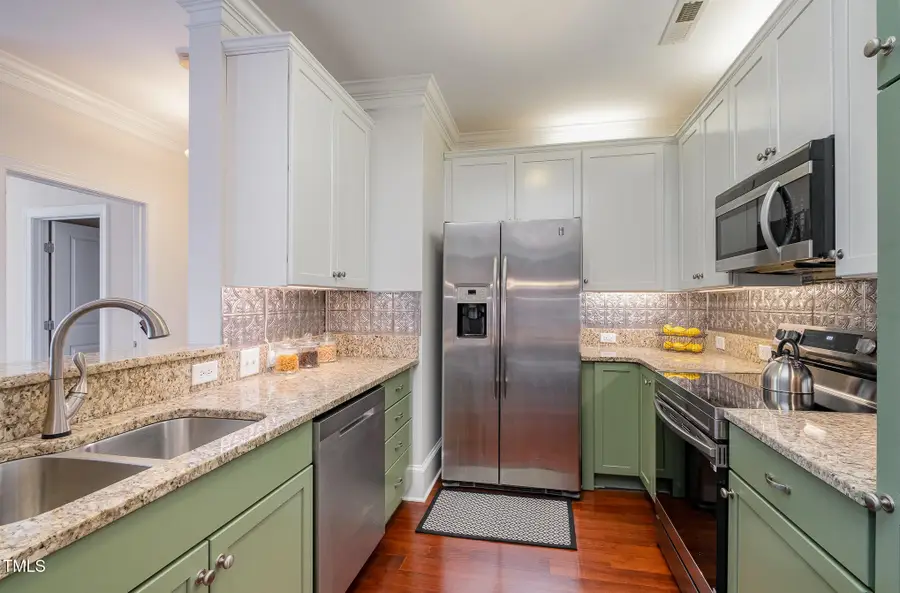
201 Finsbury Street #201,Durham, NC 27703
$339,900
- 2 Beds
- 3 Baths
- 1,394 sq. ft.
- Condominium
- Active
Listed by:jan butta
Office:coldwell banker - hpw
MLS#:10084689
Source:RD
Price summary
- Price:$339,900
- Price per sq. ft.:$243.83
- Monthly HOA dues:$295
About this home
Location! Location, Location! Beautiful, maintenance-free condo with 2 separate ensuites!
Move-in-ready, minutes to RDU, the perfect layout! Almost 1400 sf on one level, spacious, open, light & bright, with private sleeping & bathing quarters. Large windows, wood flooring, crown molding, ceramic tile, granite countertops, nice upgrades. Energy star appliances, new oven, master hot & cold bidet, covered balcony, community pool, green space and tons of available parking!
Miles of walking and biking trails, and plenty of shopping, dining and entertainment nearby.
Walk to RTP's vibrant new downtown, The HUB. Enjoy Boxyard RTP, Wegmans, Super Target, Lulu BangBang, Page Road Grill, International Food Markets & more! Equidistant to Durham, Raleigh or Chapel Hill. Whether looking for your own place, a local home while frequently here on business, or an investment opportunity- this convenient, comfortable condo is it. Off Davis Drive, between Hwy 54 & Hopson Rd. More information in agent remarks and mls documents. No elevator.
Contact an agent
Home facts
- Year built:2006
- Listing Id #:10084689
- Added:292 day(s) ago
- Updated:August 05, 2025 at 03:28 PM
Rooms and interior
- Bedrooms:2
- Total bathrooms:3
- Full bathrooms:2
- Half bathrooms:1
- Living area:1,394 sq. ft.
Heating and cooling
- Cooling:Central Air, ENERGY STAR Qualified Equipment
- Heating:Heat Pump
Structure and exterior
- Year built:2006
- Building area:1,394 sq. ft.
Schools
- High school:Durham - Hillside
- Middle school:Durham - Lowes Grove
- Elementary school:Durham - Parkwood
Utilities
- Water:Public
- Sewer:Public Sewer
Finances and disclosures
- Price:$339,900
- Price per sq. ft.:$243.83
- Tax amount:$2,430
New listings near 201 Finsbury Street #201
- New
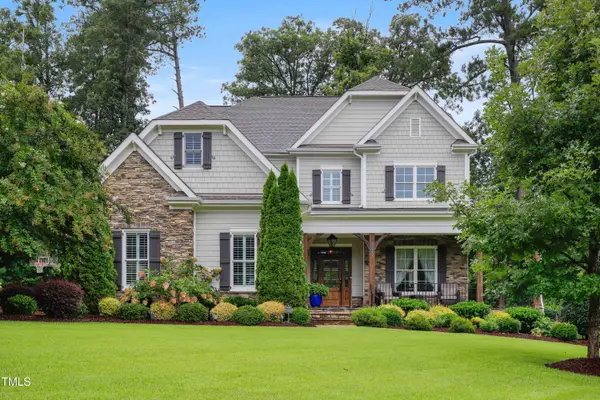 $1,249,000Active5 beds 4 baths3,457 sq. ft.
$1,249,000Active5 beds 4 baths3,457 sq. ft.3103 Horsebarn Drive, Durham, NC 27705
MLS# 10115999Listed by: REDFIN CORPORATION - New
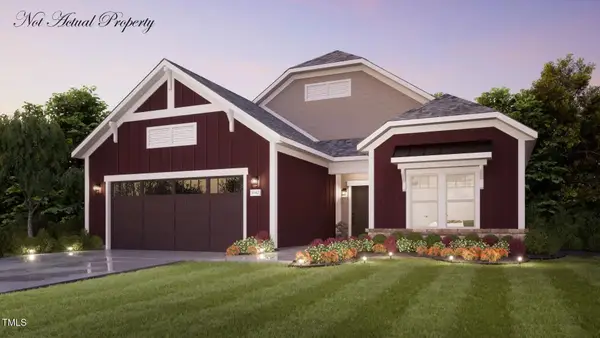 $791,810Active3 beds 3 baths2,169 sq. ft.
$791,810Active3 beds 3 baths2,169 sq. ft.1132 Salford Court #*Lot 146, Durham, NC 27703
MLS# 10116027Listed by: PLOWMAN PROPERTIES LLC. - New
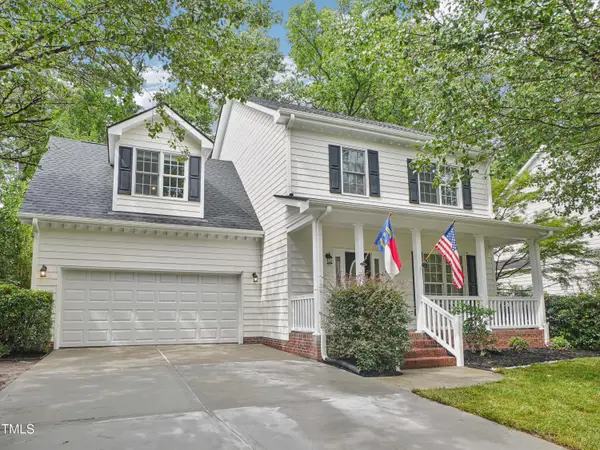 $549,900Active3 beds 3 baths1,980 sq. ft.
$549,900Active3 beds 3 baths1,980 sq. ft.8424 Eagle View Drive, Durham, NC 27713
MLS# 10116038Listed by: ALLEN TATE/CARY - New
 $856,571Active3 beds 3 baths2,973 sq. ft.
$856,571Active3 beds 3 baths2,973 sq. ft.1128 Salford Court #*Lot 145, Durham, NC 27703
MLS# 10116048Listed by: PLOWMAN PROPERTIES LLC. - New
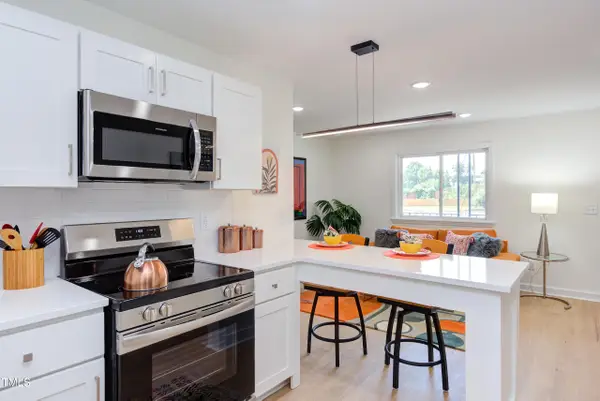 $169,000Active1 beds 1 baths549 sq. ft.
$169,000Active1 beds 1 baths549 sq. ft.1309 Hudson Avenue #D3, Durham, NC 27705
MLS# 10116006Listed by: URBAN DURHAM REALTY - New
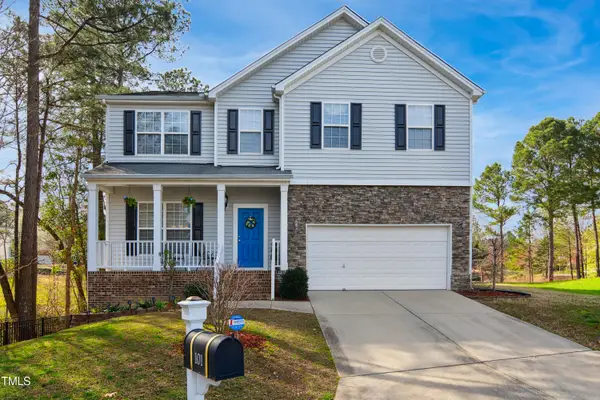 $475,000Active4 beds 3 baths2,255 sq. ft.
$475,000Active4 beds 3 baths2,255 sq. ft.101 Whitney Lane, Durham, NC 27713
MLS# 10115979Listed by: CAROLINA'S CHOICE REAL ESTATE - New
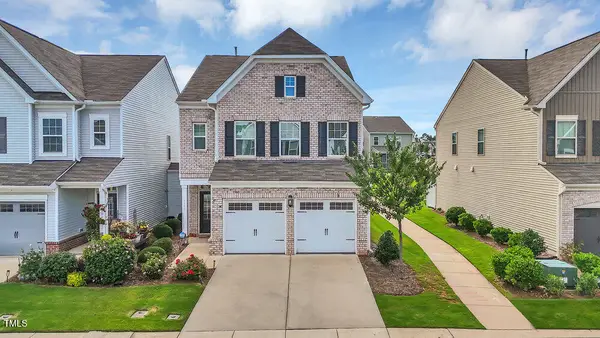 $460,000Active3 beds 3 baths2,027 sq. ft.
$460,000Active3 beds 3 baths2,027 sq. ft.1103 Excite Avenue, Morrisville, NC 27560
MLS# 10115986Listed by: KAIROS BROKERS LLC - New
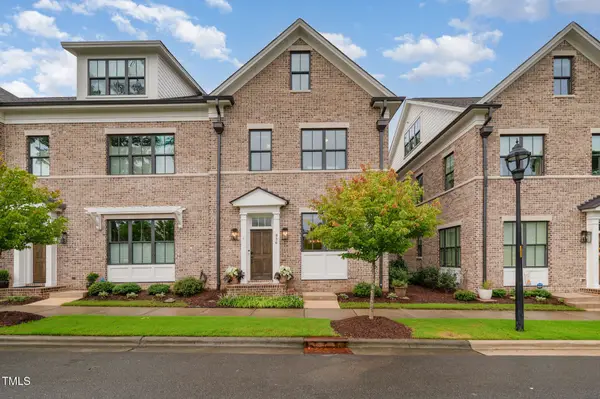 $819,000Active4 beds 4 baths2,681 sq. ft.
$819,000Active4 beds 4 baths2,681 sq. ft.936 Watercolor Way, Durham, NC 27713
MLS# 10115964Listed by: EXP REALTY LLC - New
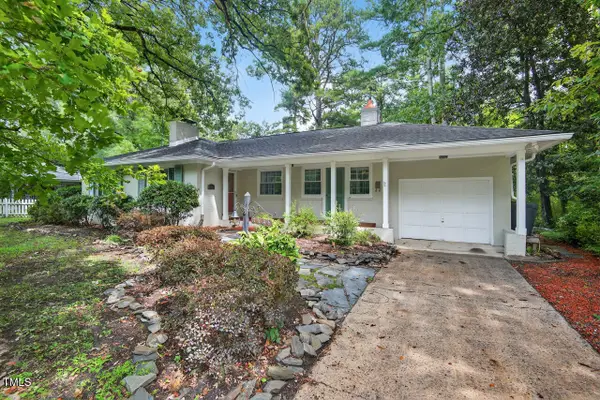 $565,000Active3 beds 2 baths1,878 sq. ft.
$565,000Active3 beds 2 baths1,878 sq. ft.3535 Hope Valley Road, Durham, NC 27707
MLS# 10115965Listed by: INHABIT REAL ESTATE - New
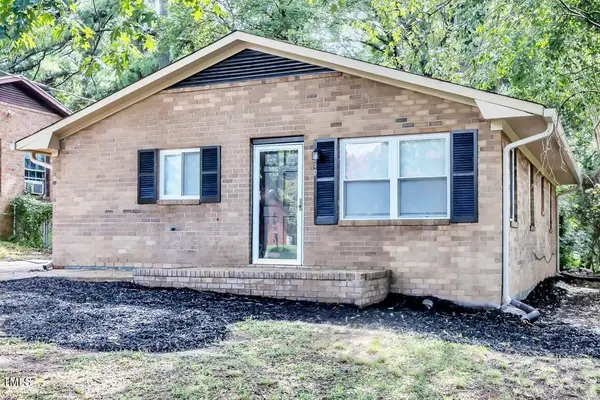 $275,000Active3 beds 1 baths1,123 sq. ft.
$275,000Active3 beds 1 baths1,123 sq. ft.810 Corona Street, Durham, NC 27707
MLS# 10115968Listed by: EXP REALTY LLC

