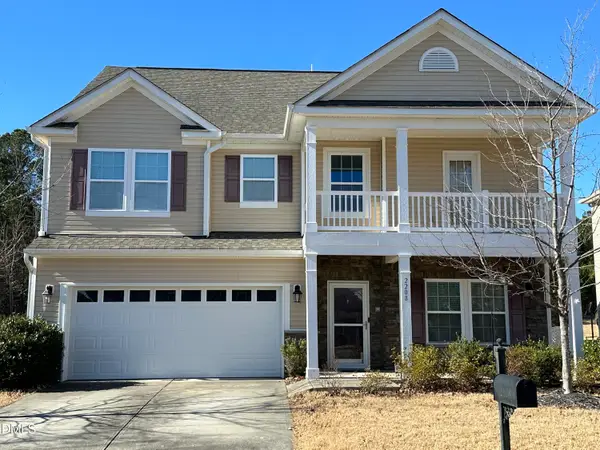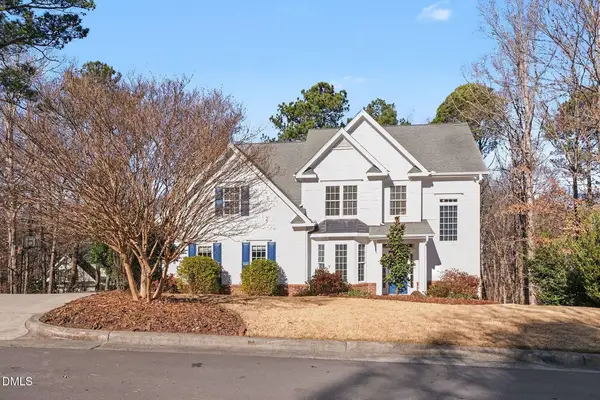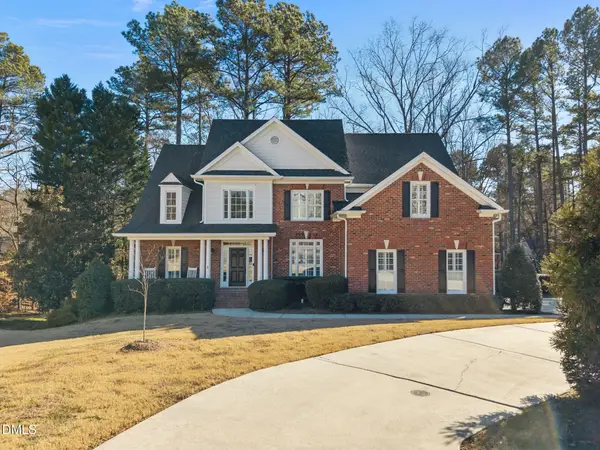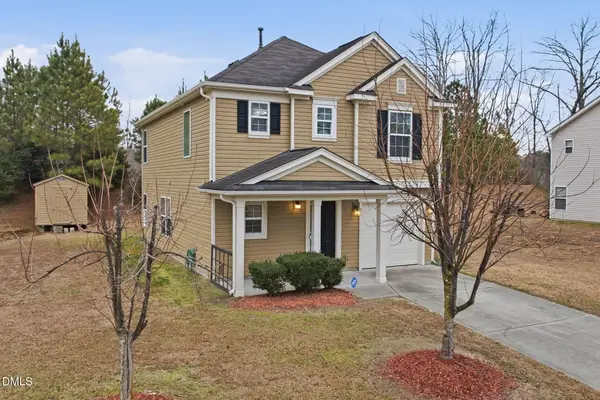2106 Pink Peony Circle #146, Durham, NC 27703
Local realty services provided by:Better Homes and Gardens Real Estate Paracle
2106 Pink Peony Circle #146,Durham, NC 27703
$439,000
- 4 Beds
- 4 Baths
- 2,459 sq. ft.
- Townhouse
- Pending
Listed by: daniel morrone, shawna clark
Office: clayton properties group inc
MLS#:10105120
Source:RD
Price summary
- Price:$439,000
- Price per sq. ft.:$178.53
- Monthly HOA dues:$240
About this home
Welcome to your dream home in the heart of convenience and style! This spacious Winterberry townhome offers 3 beautifully finished levels, a rare 2-car garage, and an abundance of living space designed to fit every lifestyle.
On the entry level, discover a private first-floor bedroom ideal for guests or a home office, a generous bonus room perfect for a media space or playroom, and a walk-out patio for effortless indoor-outdoor living.
Upstairs, the main living floor is an entertainer's dream — featuring a large eat-in dining room, an open-concept kitchen with a grand center island, and a bright, airy family room that opens to a deck overlooking the patio below.
The third floor offers three well-appointed bedrooms, including a spacious primary suite with a stunning boxed tray ceiling, large walk-in closet, and a en-suite bath with a soaking tub and separate shower. A convenient laundry room rounds out the top floor.
Thoughtfully designed with hardwood stairs, quality finishes, and a layout that offers both flexibility and flow — this Winterberry townhome is the perfect blend of comfort, elegance, and function.
FOR A LIMITED TIME ONLY TOP LOAD WASHER AND DRYER, STAINLESS STEEL DOUBLE DOOR REFRIGERATOR, AND 2' FAUX WOODEN BLINDS OFFERED.
ASK ABOUT OUR INCENTIVIZED FINANCING TOO!
Incentives can change at any time call listing agent for updated incentives.
New Home Advisors
Dan Morrone, (919) 455-7460
dmorrone@mungo.com
Yvonne Taylor, (202) 981-1737
ytaylor@mungo.com
Debra Ochsner, (919) 912-6469
dochsner@mungo.com
Address:
1675 Bowhall Drive Durham, NC 27703
Contact an agent
Home facts
- Year built:2025
- Listing ID #:10105120
- Added:208 day(s) ago
- Updated:January 18, 2026 at 08:39 AM
Rooms and interior
- Bedrooms:4
- Total bathrooms:4
- Full bathrooms:3
- Half bathrooms:1
- Living area:2,459 sq. ft.
Heating and cooling
- Cooling:Central Air, Dual, Zoned
- Heating:Central, Forced Air, Natural Gas, Zoned
Structure and exterior
- Roof:Shingle
- Year built:2025
- Building area:2,459 sq. ft.
- Lot area:0.07 Acres
Schools
- High school:Durham - Southern
- Middle school:Durham - Neal
- Elementary school:Durham - Spring Valley
Utilities
- Water:Public, Water Available
- Sewer:Public Sewer, Sewer Available
Finances and disclosures
- Price:$439,000
- Price per sq. ft.:$178.53
New listings near 2106 Pink Peony Circle #146
- New
 $449,000Active4 beds 4 baths2,344 sq. ft.
$449,000Active4 beds 4 baths2,344 sq. ft.806 E Maynard, Durham, NC 27704
MLS# 10142006Listed by: NEST REALTY OF THE TRIANGLE - New
 $245,000Active1 beds 1 baths551 sq. ft.
$245,000Active1 beds 1 baths551 sq. ft.807 W Trinity Avenue #Apt 209, Durham, NC 27701
MLS# 10141999Listed by: CINERON REALTY - New
 $570,000Active5 beds 4 baths3,224 sq. ft.
$570,000Active5 beds 4 baths3,224 sq. ft.2208 Gilman Street, Durham, NC 27703
MLS# 10141955Listed by: BULLARD PROPERTIES, LLC - New
 $668,000Active4 beds 4 baths2,702 sq. ft.
$668,000Active4 beds 4 baths2,702 sq. ft.29 Chestnut Bluffs Lane, Durham, NC 27713
MLS# 10141970Listed by: BERKSHIRE HATHAWAY HOMESERVICE - New
 $795,000Active4 beds 3 baths2,700 sq. ft.
$795,000Active4 beds 3 baths2,700 sq. ft.13 Morgans Ridge Lane, Durham, NC 27707
MLS# 10141941Listed by: COMPASS -- CHAPEL HILL - DURHAM - New
 $260,000Active2 beds 2 baths957 sq. ft.
$260,000Active2 beds 2 baths957 sq. ft.1518 Rosewood Street, Durham, NC 27701
MLS# 10141912Listed by: URBAN DURHAM REALTY - Open Sun, 12 to 2pmNew
 $360,000Active3 beds 3 baths1,685 sq. ft.
$360,000Active3 beds 3 baths1,685 sq. ft.1518 Smoky Mountains Street, Durham, NC 27713
MLS# 10141894Listed by: RELEVATE REAL ESTATE INC.  $528,780Pending2 beds 2 baths1,684 sq. ft.
$528,780Pending2 beds 2 baths1,684 sq. ft.3118 Kiawa Pointe Lane, Durham, NC 27703
MLS# 10141863Listed by: SM NORTH CAROLINA BROKERAGE- New
 $250,000Active2 beds 1 baths800 sq. ft.
$250,000Active2 beds 1 baths800 sq. ft.1501 Fairfax Road, Durham, NC 27701
MLS# 10141851Listed by: REALTY WORLD CAROLINA PROP - New
 $385,000Active3 beds 3 baths1,641 sq. ft.
$385,000Active3 beds 3 baths1,641 sq. ft.608 Chalcedony Court, Durham, NC 27703
MLS# 10141820Listed by: BROKERS UNITED REALTY
