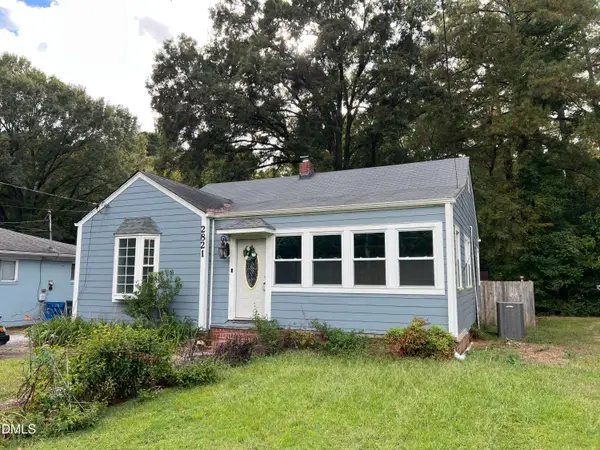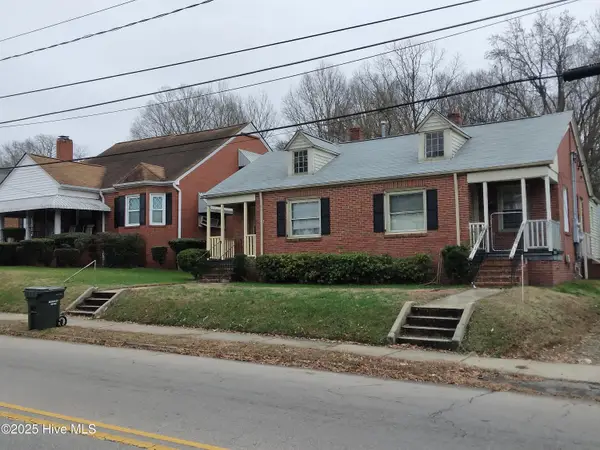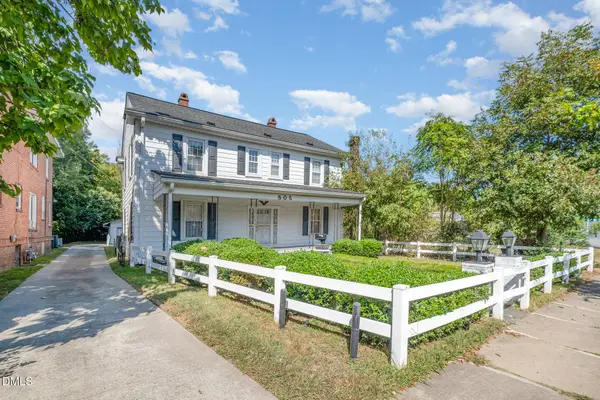2110 Bivins Road, Durham, NC 27712
Local realty services provided by:Better Homes and Gardens Real Estate Paracle
2110 Bivins Road,Durham, NC 27712
$849,900
- 4 Beds
- 3 Baths
- 3,629 sq. ft.
- Single family
- Active
Listed by:andrea k kubachko
Office:urban durham realty
MLS#:10111746
Source:RD
Price summary
- Price:$849,900
- Price per sq. ft.:$234.2
About this home
Boundless Beauty on Bivins! Fabulous multi level mid century home on 3.6 acres - wow! Fabulous open concept living, rows of floor to ceiling windows, luscious hardwood floors, generous updated kitchen, very newly updated baths and newly updated primary suite are just of few of the many delights that await! Featuring 4BR, 3BA and several flex rooms with plenty of options for offices, storage, etc. This property will enchant! Situated off road atop a slight slope, this stunning home offers tranquil living surrounded by a forest of mature trees, great garden spaces (lots of fresh blueberries in the early summer!), a smattering of outbuildings and so much more! Also boasting a separate 800+ workshop/studio/gym that you can make your own! Tons of storage throughout! And in addition - new roof 2021, new well 2022, Aquasana whole house water filter 2022, whole house generator 2023, new outdoor Google cameras, nest remote locks, smart thermostats and video doorbells - outstanding! This folks is a special property offering a sense of rural living while maintaining easy access to all that is Durham! Come see! And while there, be sure not to miss the goats!
Contact an agent
Home facts
- Year built:1957
- Listing ID #:10111746
- Added:65 day(s) ago
- Updated:September 29, 2025 at 10:26 AM
Rooms and interior
- Bedrooms:4
- Total bathrooms:3
- Full bathrooms:3
- Living area:3,629 sq. ft.
Heating and cooling
- Cooling:Central Air, Electric
- Heating:Forced Air, Propane
Structure and exterior
- Roof:Shingle, Tar/Gravel
- Year built:1957
- Building area:3,629 sq. ft.
- Lot area:3.6 Acres
Schools
- High school:Durham - Northern
- Middle school:Durham - Carrington
- Elementary school:Durham - Eno Valley
Utilities
- Water:Well
- Sewer:Mound Septic, Septic Tank
Finances and disclosures
- Price:$849,900
- Price per sq. ft.:$234.2
- Tax amount:$3,688
New listings near 2110 Bivins Road
- New
 $240,000Active2 beds 1 baths1,037 sq. ft.
$240,000Active2 beds 1 baths1,037 sq. ft.2821 Broad Street, Durham, NC 27704
MLS# 10124535Listed by: ML SULLIVAN PROPERTY MANAGEMENT - New
 $355,000Active3 beds 2 baths1,426 sq. ft.
$355,000Active3 beds 2 baths1,426 sq. ft.904 Snow Hill Road, Durham, NC 27712
MLS# 10124527Listed by: FATHOM REALTY NC, LLC - Open Tue, 5 to 7pmNew
 $1,197,000Active4 beds 5 baths4,353 sq. ft.
$1,197,000Active4 beds 5 baths4,353 sq. ft.3726 Foxwood Place, Durham, NC 27705
MLS# 10124484Listed by: URBAN DURHAM REALTY - New
 $240,000Active2 beds 2 baths15 sq. ft.
$240,000Active2 beds 2 baths15 sq. ft.1304 Holloway Street, Durham, NC 27701
MLS# 100533160Listed by: COSTELLO REAL ESTATE & INVESTMENTS - New
 $375,000Active4 beds 2 baths1,884 sq. ft.
$375,000Active4 beds 2 baths1,884 sq. ft.805 Holloway Street, Durham, NC 27701
MLS# 10124463Listed by: MARK SPAIN REAL ESTATE - New
 $449,900Active4 beds 3 baths3,136 sq. ft.
$449,900Active4 beds 3 baths3,136 sq. ft.208 Lick Creek Lane, Durham, NC 27703
MLS# 10124464Listed by: CHOICE RESIDENTIAL REAL ESTATE - New
 $125,000Active0 Acres
$125,000Active0 Acres812 Beebe Drive, Durham, NC 27713
MLS# 10124458Listed by: NORTHSIDE REALTY INC. - New
 $508,350Active4 beds 2 baths2,216 sq. ft.
$508,350Active4 beds 2 baths2,216 sq. ft.2121 Bull City Bend #414, Durham, NC 27703
MLS# 10124459Listed by: CLAYTON PROPERTIES GROUP INC - New
 $330,000Active3 beds 3 baths1,635 sq. ft.
$330,000Active3 beds 3 baths1,635 sq. ft.1114 Kindness Lane, Durham, NC 27703
MLS# 10124436Listed by: THE MCLAURIN REALTY GROUP - New
 $200,000Active3 beds 2 baths1,876 sq. ft.
$200,000Active3 beds 2 baths1,876 sq. ft.329 Rippling Stream Road, Durham, NC 27704
MLS# 10124426Listed by: FATHOM REALTY NC, LLC
