- BHGRE®
- North Carolina
- Durham
- 214 Hunt Street #503
214 Hunt Street #503, Durham, NC 27701
Local realty services provided by:Better Homes and Gardens Real Estate Paracle
Listed by: brooks brittingham
Office: berkshire hathaway homeservice
MLS#:10142020
Source:RD
Price summary
- Price:$1,199,000
- Price per sq. ft.:$594.74
- Monthly HOA dues:$822
About this home
This refined corner residence at The Vega offers 2016 square feet with 2 bedrooms, 2 bathrooms, and a dedicated flex space ideal for office use. The open floor plan is thoughtfully designed around the kitchen, dining, and living areas, creating a seamless setting for both everyday living and entertaining. A generous kitchen island with breakfast bar serves as a natural focal point and reinforces the home's modern, upscale aesthetic. Steel and concrete construction enhances privacy, while a wall of windows and two private balconies overlook Durham Central Park and the Farmers Market Pavilion. Built in 2023, the building features a club room, fitness center, and secure access. One assigned parking space and a storage unit convey in the covered, secure garage. Walkable to downtown dining, coffee shops, retail, and entertainment, with convenient access to transit and major employers.
Contact an agent
Home facts
- Year built:2023
- Listing ID #:10142020
- Added:205 day(s) ago
- Updated:January 24, 2026 at 04:19 PM
Rooms and interior
- Bedrooms:2
- Total bathrooms:2
- Full bathrooms:2
- Living area:2,016 sq. ft.
Heating and cooling
- Cooling:Central Air, Heat Pump
- Heating:Heat Pump
Structure and exterior
- Year built:2023
- Building area:2,016 sq. ft.
Schools
- High school:Durham - Riverside
- Middle school:Durham - Brogden
- Elementary school:Durham - George Watts
Utilities
- Water:Public, Water Connected
- Sewer:Public Sewer, Sewer Connected
Finances and disclosures
- Price:$1,199,000
- Price per sq. ft.:$594.74
- Tax amount:$3,558
New listings near 214 Hunt Street #503
- Coming Soon
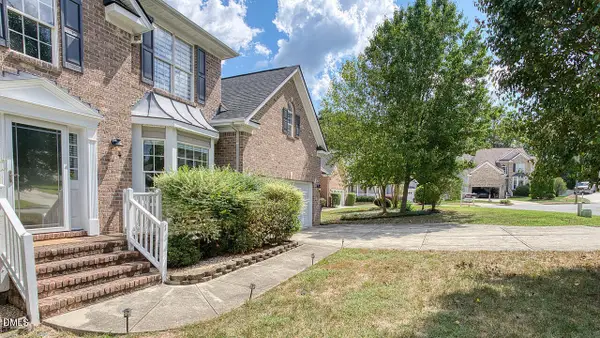 $699,900Coming Soon4 beds 3 baths
$699,900Coming Soon4 beds 3 baths7 Monteith Court, Durham, NC 27713
MLS# 10144045Listed by: BERKSHIRE HATHAWAY HOMESERVICE - New
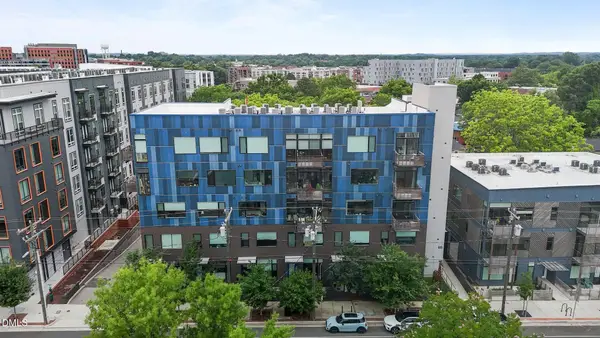 $279,900Active1 beds 1 baths433 sq. ft.
$279,900Active1 beds 1 baths433 sq. ft.515 N Mangum Street #41, Durham, NC 27701
MLS# 10143926Listed by: KELLER WILLIAMS ELITE REALTY - New
 $349,000Active3 beds 2 baths1,044 sq. ft.
$349,000Active3 beds 2 baths1,044 sq. ft.111 Dunstan Avenue, Durham, NC 27707
MLS# 10143941Listed by: TRELORA REALTY INC. - New
 $299,000Active3 beds 2 baths1,374 sq. ft.
$299,000Active3 beds 2 baths1,374 sq. ft.1509 Clermont Road #T24, Durham, NC 27713
MLS# 10143947Listed by: TREASURED PROPERTY INC - New
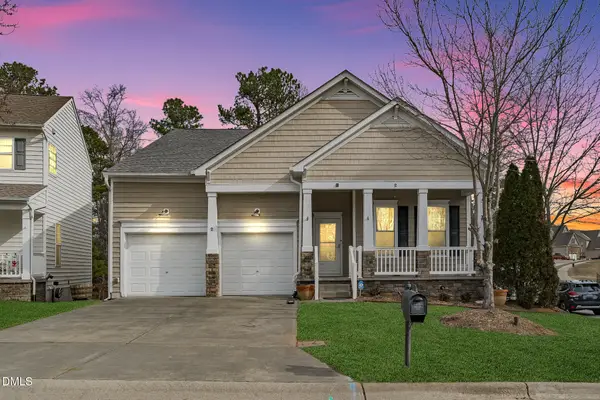 $575,000Active3 beds 3 baths3,363 sq. ft.
$575,000Active3 beds 3 baths3,363 sq. ft.2 Alyea Court, Durham, NC 27703
MLS# 10143907Listed by: EXP REALTY LLC - New
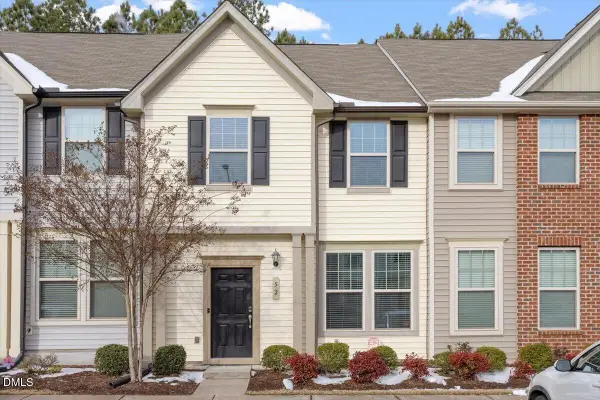 $300,000Active3 beds 3 baths1,563 sq. ft.
$300,000Active3 beds 3 baths1,563 sq. ft.52 Holly Berry Lane, Durham, NC 27703
MLS# 10143888Listed by: EXP REALTY - Coming Soon
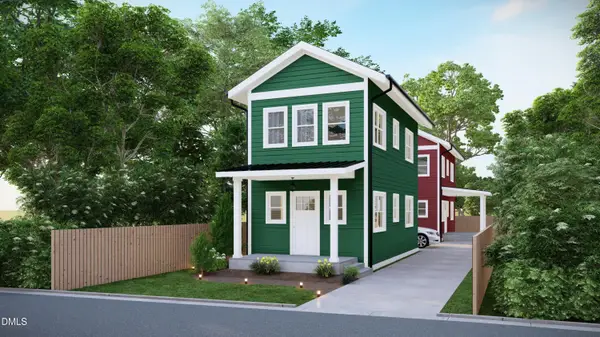 $289,000Coming Soon3 beds 2 baths
$289,000Coming Soon3 beds 2 baths1410c Maplewood Drive, Durham, NC 27704
MLS# 10143877Listed by: EXP REALTY LLC - New
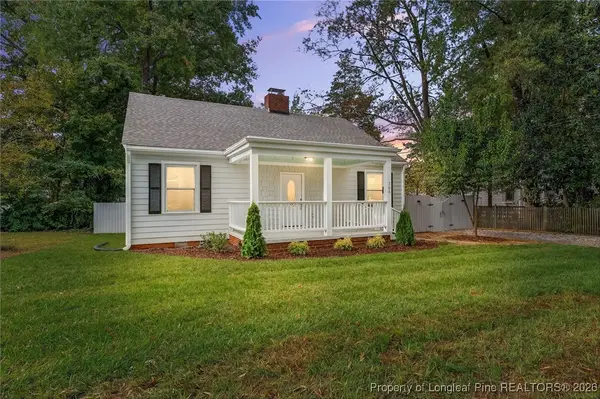 $449,900Active2 beds 1 baths1,224 sq. ft.
$449,900Active2 beds 1 baths1,224 sq. ft.304 E Hammond Street, Durham, NC 27704
MLS# 756690Listed by: REAL BROKER LLC - New
 $275,000Active1 beds 1 baths972 sq. ft.
$275,000Active1 beds 1 baths972 sq. ft.7250 Nc 751 Highway #2205, Durham, NC 27707
MLS# 10143824Listed by: NEST REALTY OF THE TRIANGLE - New
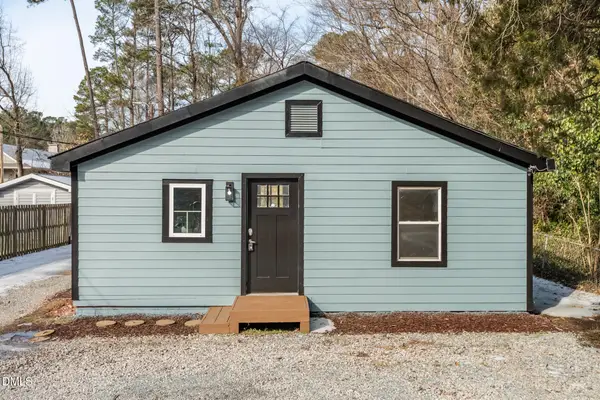 $299,900Active3 beds 1 baths1,145 sq. ft.
$299,900Active3 beds 1 baths1,145 sq. ft.2705 Broad Street, Durham, NC 27704
MLS# 10143827Listed by: RALEIGH REALTY INC.

