2416 Dellwood Drive, Durham, NC 27705
Local realty services provided by:Better Homes and Gardens Real Estate Paracle
2416 Dellwood Drive,Durham, NC 27705
$425,000
- 3 Beds
- 3 Baths
- 1,859 sq. ft.
- Single family
- Active
Listed by:brandon jozwiak
Office:relevate real estate inc.
MLS#:10124051
Source:RD
Price summary
- Price:$425,000
- Price per sq. ft.:$228.62
About this home
Soak up the solitude of being tucked onto the end of a peaceful street surrounded by vastly more trees than other homes, yet also so close to so much in Durham. Whether meeting up for a hike at the nearest Eno River State Park Trailhead about a mile away, dropping by to unwind at Der Nachbar around the corner, or making the easy 12-minute drive to cheer on some Bulls Baseball, opportunities are endless from a home base at 2416. Spend lazy Saturdays nestled into the hammock turning pages of a good read within the majestic, expansive, fenced backyard, with towering trees as the closest neighbors. Cherish evening conversations with family and friends on the spectacular patio, or during walks along the winding and welcoming West Hills streets. Entertaining will be effortless with the openness of the living space, and spreading out equally as much with (2) extra rooms downstairs waiting to be used in a myriad of ways whether space for a workout, bringing art into the world, a movie nook, office, or so much more. Soak up the solitude and convenience of life on Dellwood Drive.
Contact an agent
Home facts
- Year built:1961
- Listing ID #:10124051
- Added:92 day(s) ago
- Updated:October 26, 2025 at 10:25 AM
Rooms and interior
- Bedrooms:3
- Total bathrooms:3
- Full bathrooms:2
- Half bathrooms:1
- Living area:1,859 sq. ft.
Heating and cooling
- Cooling:Central Air
- Heating:Forced Air, Natural Gas
Structure and exterior
- Roof:Shingle
- Year built:1961
- Building area:1,859 sq. ft.
- Lot area:0.46 Acres
Schools
- High school:Durham - Riverside
- Middle school:Durham - Brogden
- Elementary school:Durham - Forest View
Utilities
- Water:Public
- Sewer:Public Sewer
Finances and disclosures
- Price:$425,000
- Price per sq. ft.:$228.62
- Tax amount:$3,032
New listings near 2416 Dellwood Drive
- New
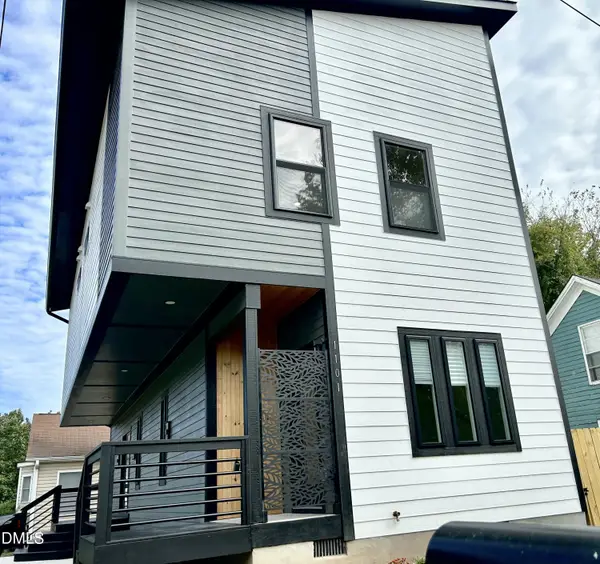 $610,000Active3 beds 3 baths1,757 sq. ft.
$610,000Active3 beds 3 baths1,757 sq. ft.1101 Fairview Street, Durham, NC 27707
MLS# 10129834Listed by: FATHOM REALTY NC, LLC - New
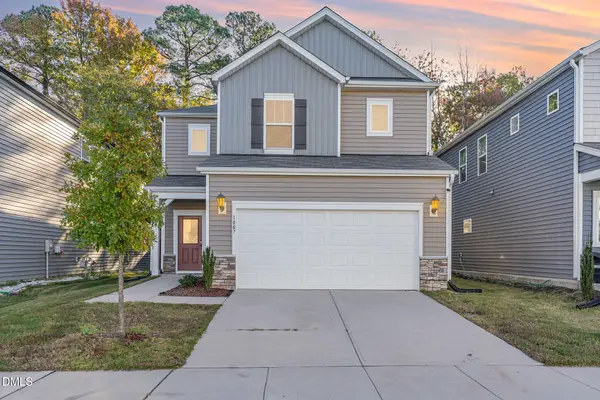 $505,000Active4 beds 3 baths2,446 sq. ft.
$505,000Active4 beds 3 baths2,446 sq. ft.1007 Depot Drive, Durham, NC 27703
MLS# 10129829Listed by: ALLEN TATE/RALEIGH-GLENWOOD - New
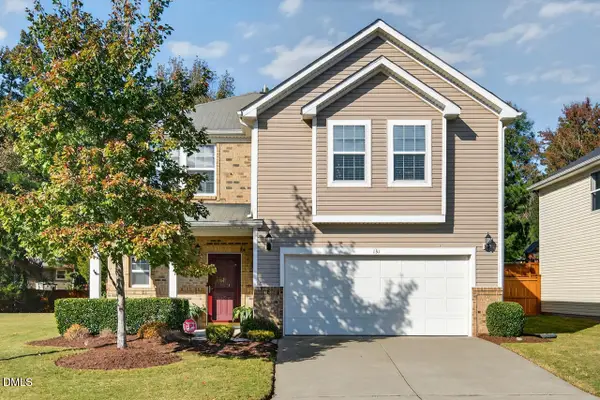 $459,000Active4 beds 3 baths2,194 sq. ft.
$459,000Active4 beds 3 baths2,194 sq. ft.131 Rosaline Lane, Durham, NC 27713
MLS# 10129796Listed by: BERKSHIRE HATHAWAY HOMESERVICE - New
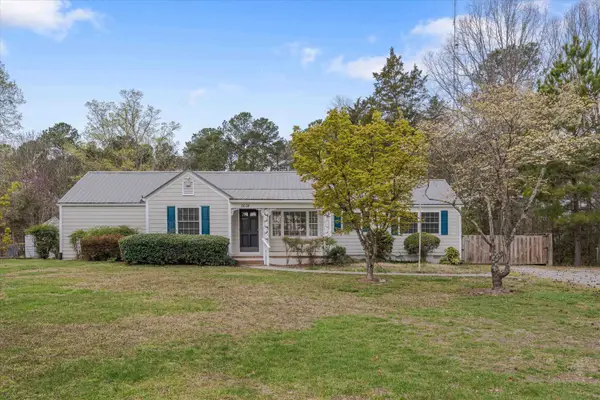 $449,000Active4 beds 2 baths2,202 sq. ft.
$449,000Active4 beds 2 baths2,202 sq. ft.2638 S Alston Avenue, Durham, NC 27713
MLS# 10129779Listed by: PARKCITY REALTY LLC - Open Sun, 11am to 1pmNew
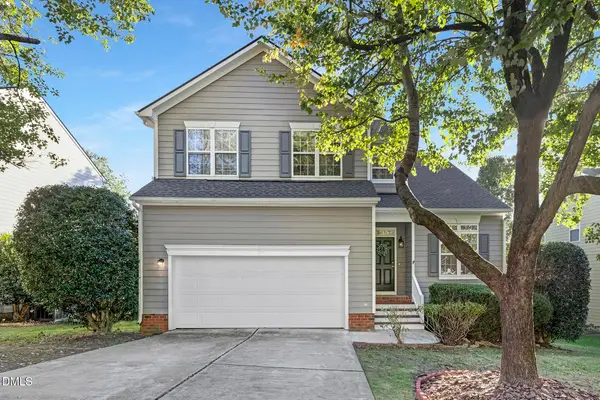 $499,500Active3 beds 3 baths1,913 sq. ft.
$499,500Active3 beds 3 baths1,913 sq. ft.1108 Professor Place, Durham, NC 27713
MLS# 10129781Listed by: NAVIGATE REALTY - New
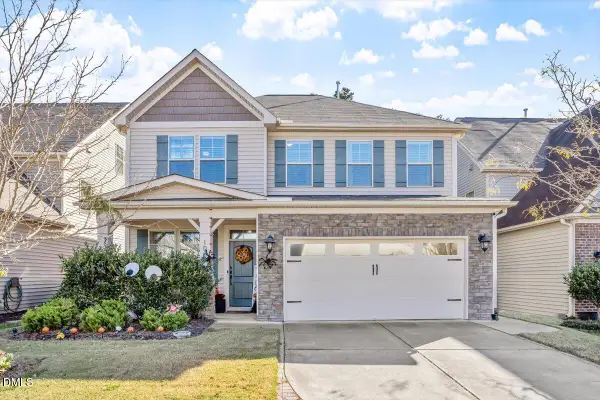 $499,000Active3 beds 3 baths2,092 sq. ft.
$499,000Active3 beds 3 baths2,092 sq. ft.1004 San Antonio Boulevard, Durham, NC 27703
MLS# 10129769Listed by: DANA GRESHKO REALTY - New
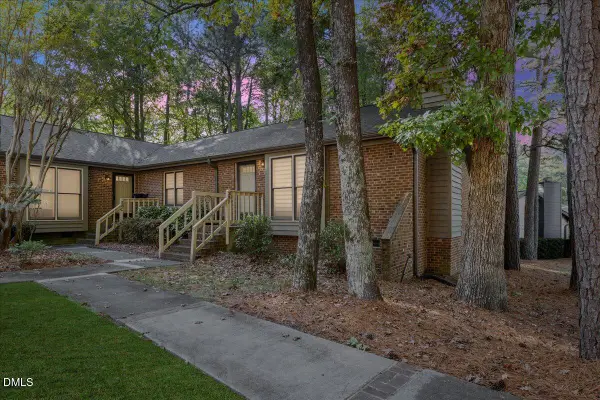 $270,000Active2 beds 2 baths989 sq. ft.
$270,000Active2 beds 2 baths989 sq. ft.300 W Woodcroft Parkway #25d, Durham, NC 27713
MLS# 10129772Listed by: RE/MAX UNITED - New
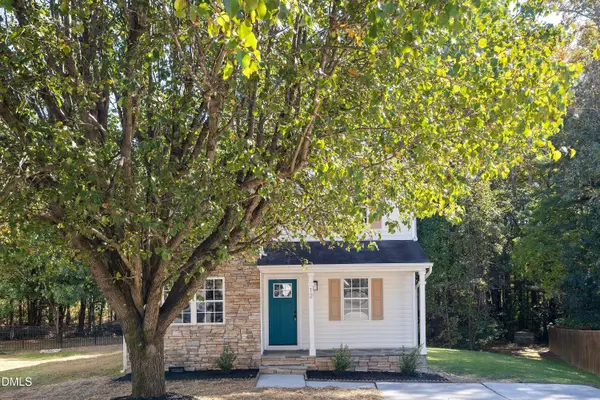 $450,000Active4 beds 3 baths1,828 sq. ft.
$450,000Active4 beds 3 baths1,828 sq. ft.12 Sameer Court, Durham, NC 27703
MLS# 10129758Listed by: NORTHSIDE REALTY INC. - New
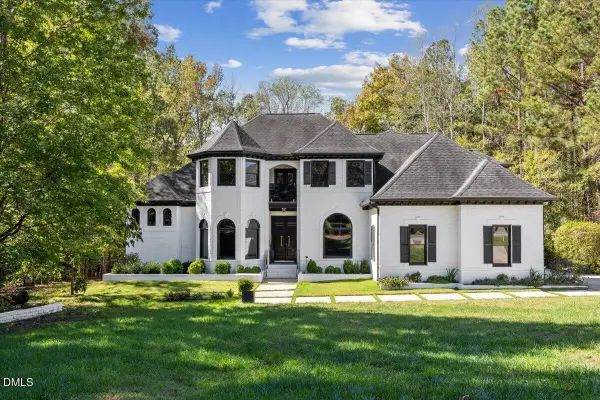 $1,800,000Active4 beds 4 baths4,077 sq. ft.
$1,800,000Active4 beds 4 baths4,077 sq. ft.32 Woodgate Court, Durham, NC 27713
MLS# 10129741Listed by: CRP REAL ESTATE LLC - Open Sun, 2 to 4pmNew
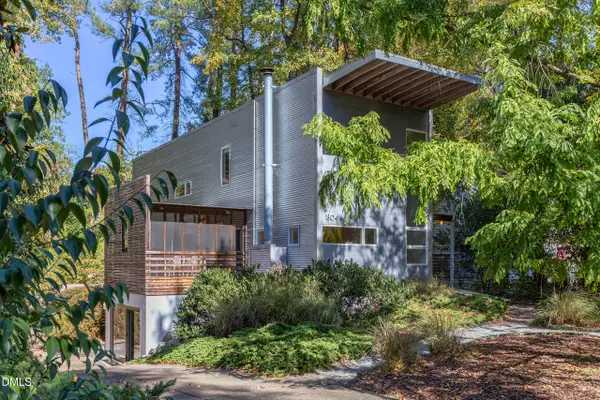 $1,025,000Active3 beds 3 baths2,970 sq. ft.
$1,025,000Active3 beds 3 baths2,970 sq. ft.1804 Sunset Avenue, Durham, NC 27705
MLS# 10129736Listed by: URBAN DURHAM REALTY
