2513 Magnolia Tree Lane, Durham, NC 27703
Local realty services provided by:Better Homes and Gardens Real Estate Paracle
2513 Magnolia Tree Lane,Durham, NC 27703
$435,000
- 3 Beds
- 3 Baths
- 2,255 sq. ft.
- Single family
- Active
Listed by:laurene sieli
Office:redfin corporation
MLS#:10094581
Source:RD
Price summary
- Price:$435,000
- Price per sq. ft.:$192.9
- Monthly HOA dues:$60
About this home
Neighborhood pool, tons of upgrades, paid off solar panels, new HVAC! This home has it all! You will be amazed at your average electric bill of just $16 monthly - that's over $2,000 in annual savings compared to typical Durham homes. Step inside to discover multiple upgrades complemented by fresh paint and well-maintained blinds on every window - this home is clean, well-kept and MOVE IN READY. The thoughtfully designed space features an open-concept main floor perfect for entertaining, kitchen with granite, white cabinetry, and a custom designed large pantry, while the upstairs boasts a massive 20x15 primary suite with spa tub and shower, and a huge walk-in closet. So much versatile space - two additional bedrooms, a loft, AND a finished third-floor bonus room provide endless possibilities for a home office, gym, or playroom. Outside, you'll enjoy an extended concrete patio and raised garden beds in a fully fenced yard that backs to mature trees for privacy, all while being part of an incredibly friendly and social neighborhood. Best of all, the remarkably low HOA fee of just $60 monthly includes access to a beautiful community pool and playgrounds, making this an unbeatable value in a welcoming community. Located minutes from Research Triangle Park, Brier Creek shopping, and downtown Durham, this move-in-ready home includes owned solar panels, washer and dryer, all custom shelving and fixtures, and that valuable 10-year HVAC warranty - truly a smart investment in your future with ultra-low utility costs and premium upgrades.
Contact an agent
Home facts
- Year built:2016
- Listing ID #:10094581
- Added:149 day(s) ago
- Updated:October 16, 2025 at 04:10 PM
Rooms and interior
- Bedrooms:3
- Total bathrooms:3
- Full bathrooms:2
- Half bathrooms:1
- Living area:2,255 sq. ft.
Heating and cooling
- Cooling:Central Air
- Heating:Forced Air
Structure and exterior
- Roof:Shingle
- Year built:2016
- Building area:2,255 sq. ft.
- Lot area:0.12 Acres
Schools
- High school:Durham - Hillside
- Middle school:Durham - Shepard
- Elementary school:Durham - Harris
Utilities
- Water:Public
- Sewer:Public Sewer
Finances and disclosures
- Price:$435,000
- Price per sq. ft.:$192.9
- Tax amount:$3,419
New listings near 2513 Magnolia Tree Lane
- New
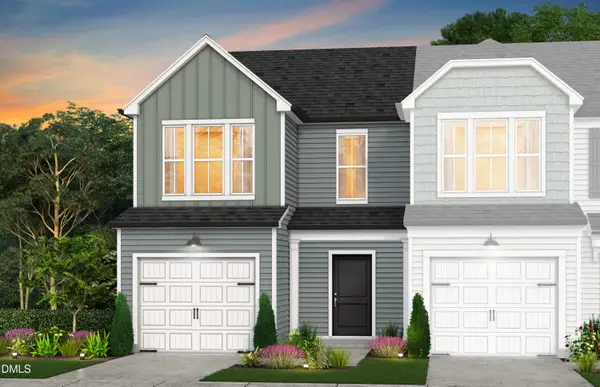 $304,990Active3 beds 3 baths1,558 sq. ft.
$304,990Active3 beds 3 baths1,558 sq. ft.3001 Hammer Creek Road, Durham, NC 27704
MLS# 10128009Listed by: PULTE HOME COMPANY LLC - New
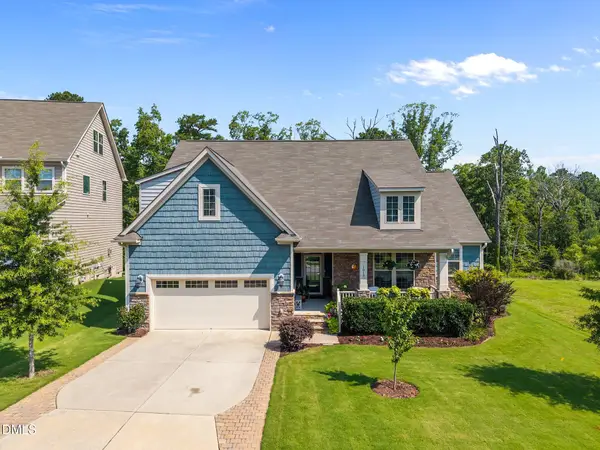 $539,900Active4 beds 3 baths2,419 sq. ft.
$539,900Active4 beds 3 baths2,419 sq. ft.1019 Big Spring Circle, Durham, NC 27703
MLS# 10127936Listed by: EXP REALTY LLC - New
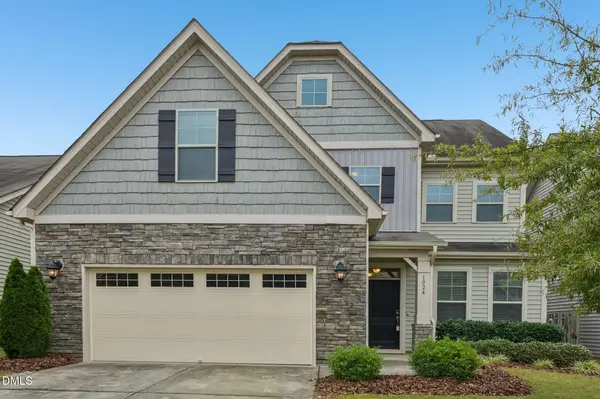 $480,000Active4 beds 3 baths2,995 sq. ft.
$480,000Active4 beds 3 baths2,995 sq. ft.1024 Laredo Lane, Durham, NC 27703
MLS# 10127959Listed by: DASH CAROLINA - New
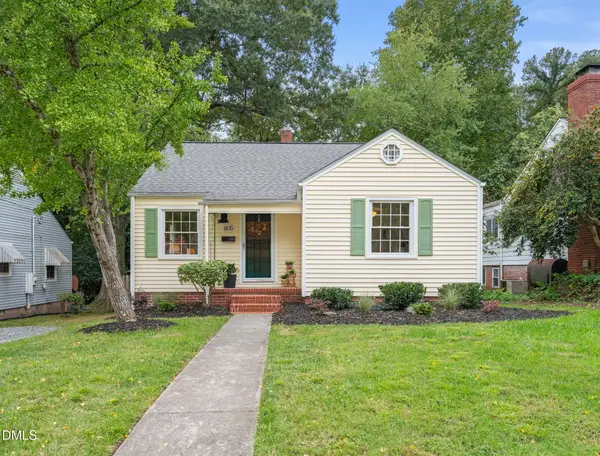 $410,000Active2 beds 1 baths1,167 sq. ft.
$410,000Active2 beds 1 baths1,167 sq. ft.805 Green Street, Durham, NC 27701
MLS# 10127972Listed by: INHABIT REAL ESTATE - New
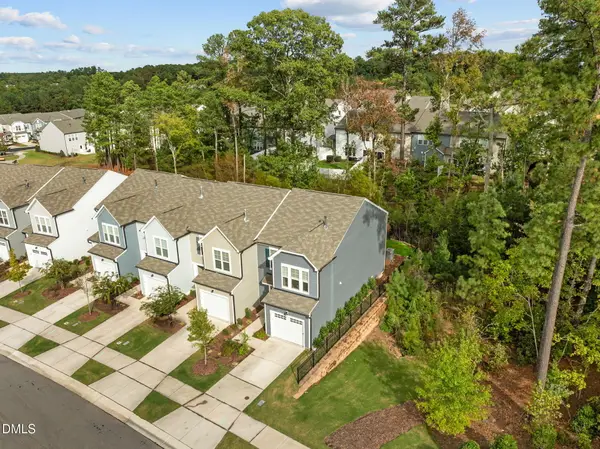 $375,000Active3 beds 3 baths1,614 sq. ft.
$375,000Active3 beds 3 baths1,614 sq. ft.1006 Sycaten Street, Durham, NC 27703
MLS# 10127935Listed by: KELLER WILLIAMS ELITE REALTY - New
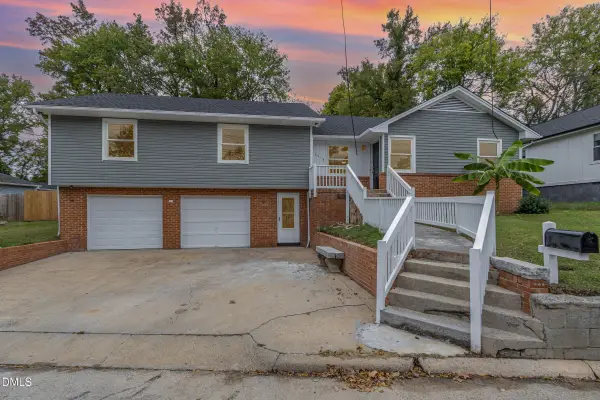 $330,000Active4 beds 2 baths1,667 sq. ft.
$330,000Active4 beds 2 baths1,667 sq. ft.2218 Fitzgerald Avenue, Durham, NC 27707
MLS# 10127973Listed by: NAVIGATE REALTY - New
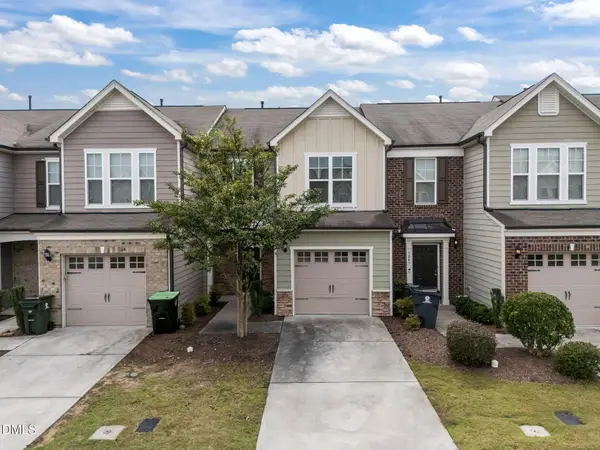 $385,000Active3 beds 3 baths1,541 sq. ft.
$385,000Active3 beds 3 baths1,541 sq. ft.1039 Laceflower Drive, Durham, NC 27713
MLS# 10127975Listed by: DASH CAROLINA - New
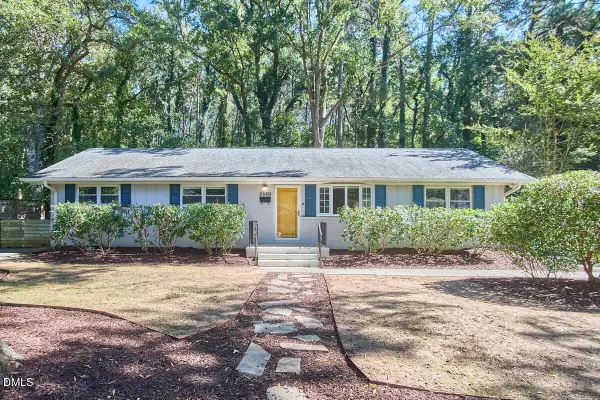 $375,000Active3 beds 2 baths1,410 sq. ft.
$375,000Active3 beds 2 baths1,410 sq. ft.3320 Alabama Avenue, Durham, NC 27705
MLS# 10127977Listed by: INHABIT REAL ESTATE - Open Sat, 10am to 12pmNew
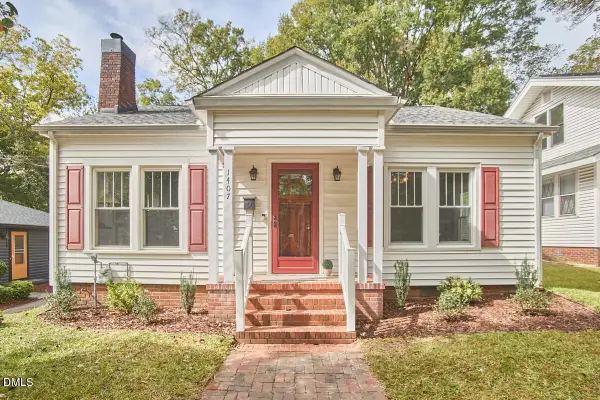 $595,000Active3 beds 2 baths1,620 sq. ft.
$595,000Active3 beds 2 baths1,620 sq. ft.1407 N Duke Street, Durham, NC 27701
MLS# 10127909Listed by: KELLER WILLIAMS ELITE REALTY - Open Sat, 1 to 3pmNew
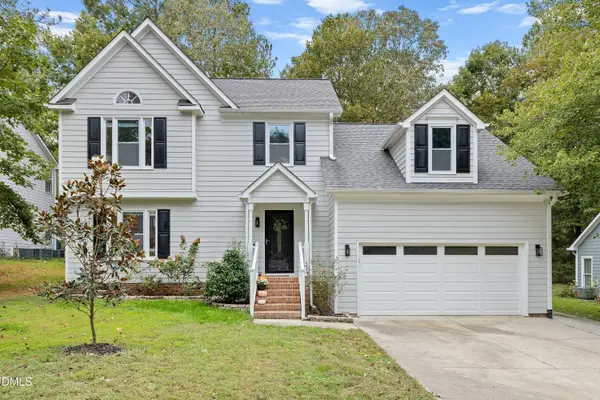 $475,000Active4 beds 3 baths1,839 sq. ft.
$475,000Active4 beds 3 baths1,839 sq. ft.5310 Reams Run Road, Durham, NC 27713
MLS# 10127915Listed by: REDFIN CORPORATION
