2521 Shenandoah Avenue, Durham, NC 27704
Local realty services provided by:Better Homes and Gardens Real Estate Paracle
2521 Shenandoah Avenue,Durham, NC 27704
$365,000
- 2 Beds
- 2 Baths
- 978 sq. ft.
- Single family
- Pending
Listed by:courtney dunstan
Office:nest realty of the triangle
MLS#:10122928
Source:RD
Price summary
- Price:$365,000
- Price per sq. ft.:$373.21
About this home
Tucked in the heart of popular Northgate Park, this darling dollhouse pairs historic charm with modern amenities. Fully renovated in 2010 by Riverbank Custom Homes, the 1948-built home features fiber cement siding, stainless-steel appliances, a refinished all-wood staircase, gutters with guards, and a brick herringbone patio. More recent updates include new light fixtures, eco-friendly flooring, fresh interior paint, a new stove and washing machine, a custom drainage system, and a brand-new dual-zone HVAC. In spring and summer, enjoy roses, peonies, and hydrangeas blooming around the home, or follow the garden path to a wired workshop that matches the house—perfect for woodworking, art, or pottery. With the potential to renovate the workshop into an ADU, plus a deep backyard shaded by mature trees, the property offers both beauty and opportunity. Just 10 minutes from Duke and walkable to the Museum of Life and Science, Redstart Foods, Durham Central Park, and the Farmers Market, this home is the ideal blend of retreat and connection.
Contact an agent
Home facts
- Year built:1948
- Listing ID #:10122928
- Added:6 day(s) ago
- Updated:September 23, 2025 at 07:24 PM
Rooms and interior
- Bedrooms:2
- Total bathrooms:2
- Full bathrooms:1
- Half bathrooms:1
- Living area:978 sq. ft.
Heating and cooling
- Cooling:Central Air, Electric, Heat Pump
- Heating:Electric, Forced Air, Heat Pump
Structure and exterior
- Roof:Shingle
- Year built:1948
- Building area:978 sq. ft.
- Lot area:0.17 Acres
Schools
- High school:Durham - Riverside
- Middle school:Durham - Brogden
- Elementary school:Durham - Club Blvd
Utilities
- Water:Public
- Sewer:Public Sewer
Finances and disclosures
- Price:$365,000
- Price per sq. ft.:$373.21
- Tax amount:$3,661
New listings near 2521 Shenandoah Avenue
- New
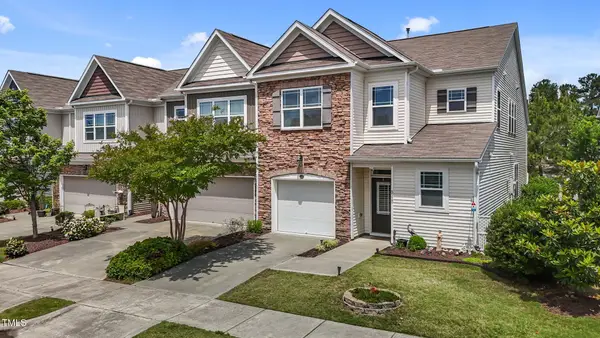 $450,000Active3 beds 3 baths2,179 sq. ft.
$450,000Active3 beds 3 baths2,179 sq. ft.5320 Jessip Street, Morrisville, NC 27560
MLS# 10123833Listed by: COMPASS -- RALEIGH - New
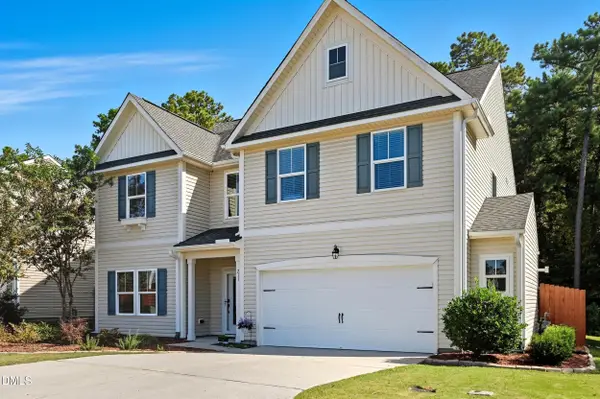 $612,500Active4 beds 3 baths2,869 sq. ft.
$612,500Active4 beds 3 baths2,869 sq. ft.211 Fortress Drive, Morrisville, NC 27560
MLS# 10123862Listed by: BERKSHIRE HATHAWAY HOMESERVICE - New
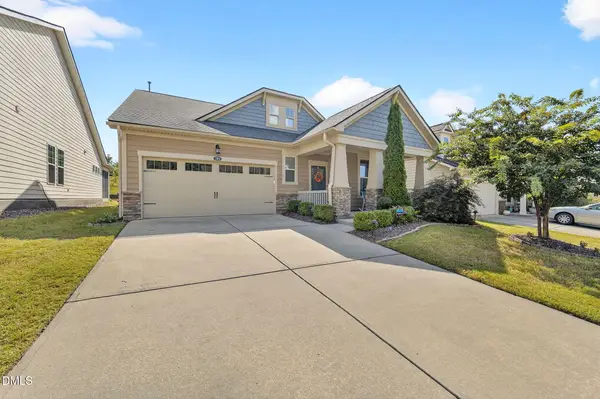 $567,000Active2 beds 2 baths1,750 sq. ft.
$567,000Active2 beds 2 baths1,750 sq. ft.1103 Cadence Lane, Durham, NC 27703
MLS# 10123869Listed by: WIELAND PROPERTIES, INC. - New
 $410,000Active2 beds 3 baths1,701 sq. ft.
$410,000Active2 beds 3 baths1,701 sq. ft.1153 Searstone Courts, Durham, NC 27713
MLS# 10123873Listed by: NORTHGROUP REAL ESTATE LLC - New
 $175,000Active2 beds 1 baths868 sq. ft.
$175,000Active2 beds 1 baths868 sq. ft.2807 Beck Road, Durham, NC 27704
MLS# 10123877Listed by: MARK SPAIN REAL ESTATE - New
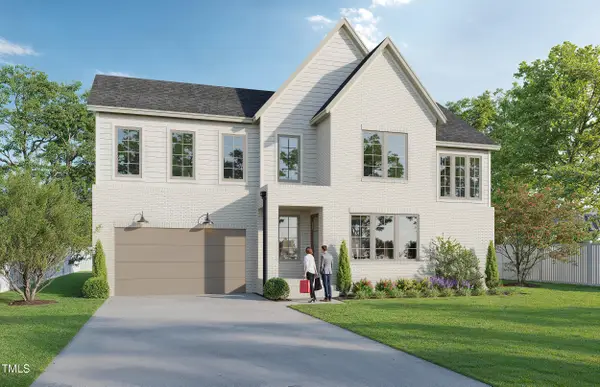 $650,000Active4 beds 4 baths2,326 sq. ft.
$650,000Active4 beds 4 baths2,326 sq. ft.2308 Broad Street, Durham, NC 27704
MLS# 10123880Listed by: CHANTICLEER PROPERTIES LLC - New
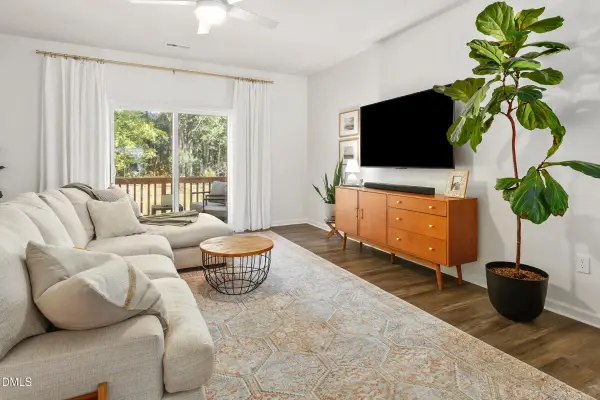 $339,900Active3 beds 3 baths2,131 sq. ft.
$339,900Active3 beds 3 baths2,131 sq. ft.4109 Trevino Drive, Durham, NC 27704
MLS# 10123807Listed by: DELYNDA REALTY, LLC - New
 $625,000Active4 beds 4 baths3,073 sq. ft.
$625,000Active4 beds 4 baths3,073 sq. ft.10 Autrey Mill Circle, Durham, NC 27703
MLS# 10123800Listed by: CHOICE RESIDENTIAL REAL ESTATE - New
 $625,000Active4 beds 3 baths2,541 sq. ft.
$625,000Active4 beds 3 baths2,541 sq. ft.4711 Carlton Crossing Drive, Durham, NC 27713
MLS# 10123803Listed by: KELLER WILLIAMS LEGACY - New
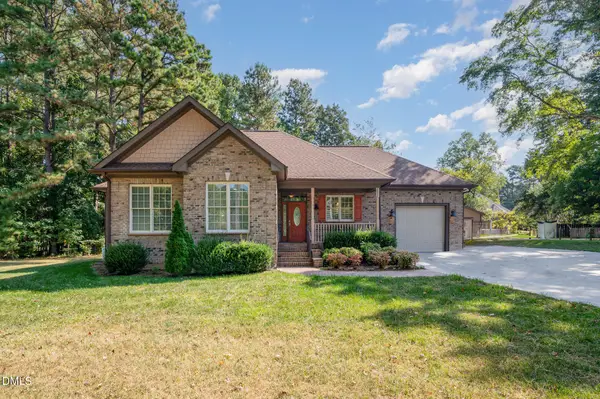 $475,000Active3 beds 2 baths1,385 sq. ft.
$475,000Active3 beds 2 baths1,385 sq. ft.3012 Beech Grove Drive, Durham, NC 27705
MLS# 10123788Listed by: WEST & WOODALL REAL ESTATE - D
