2709 Shenandoah Avenue, Durham, NC 27704
Local realty services provided by:Better Homes and Gardens Real Estate Paracle
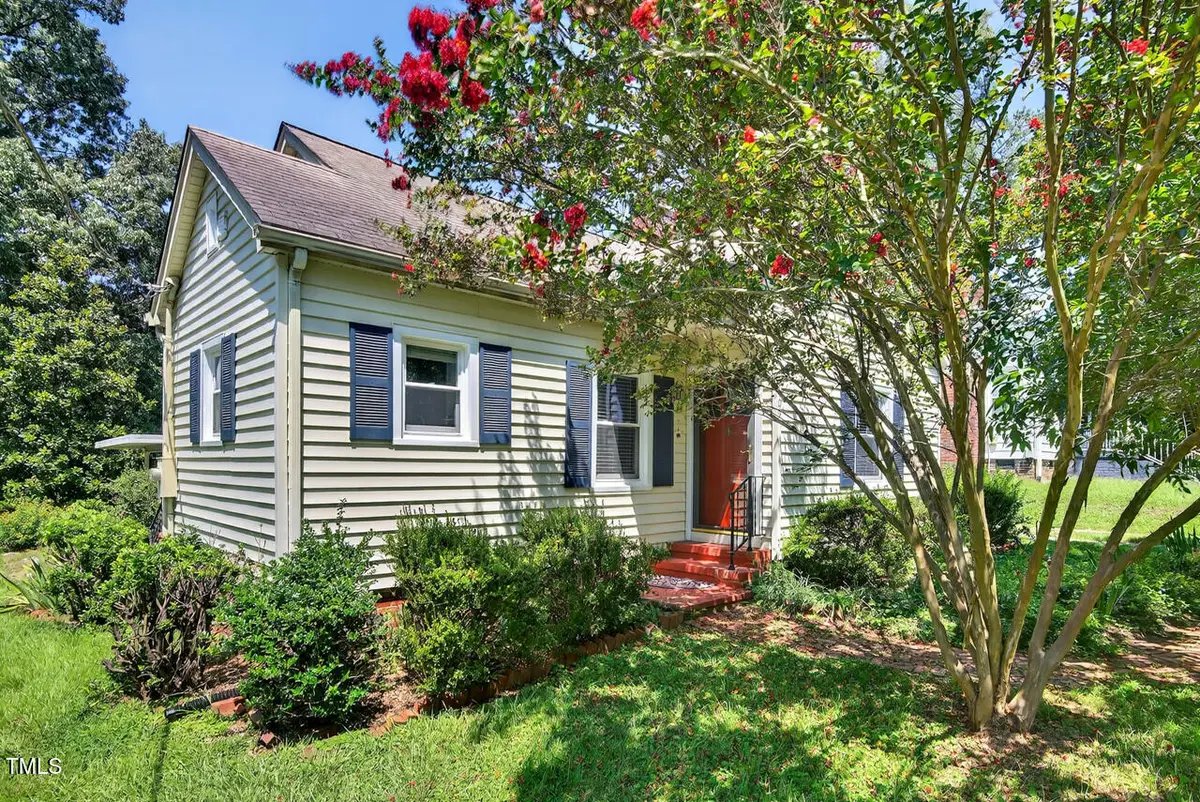
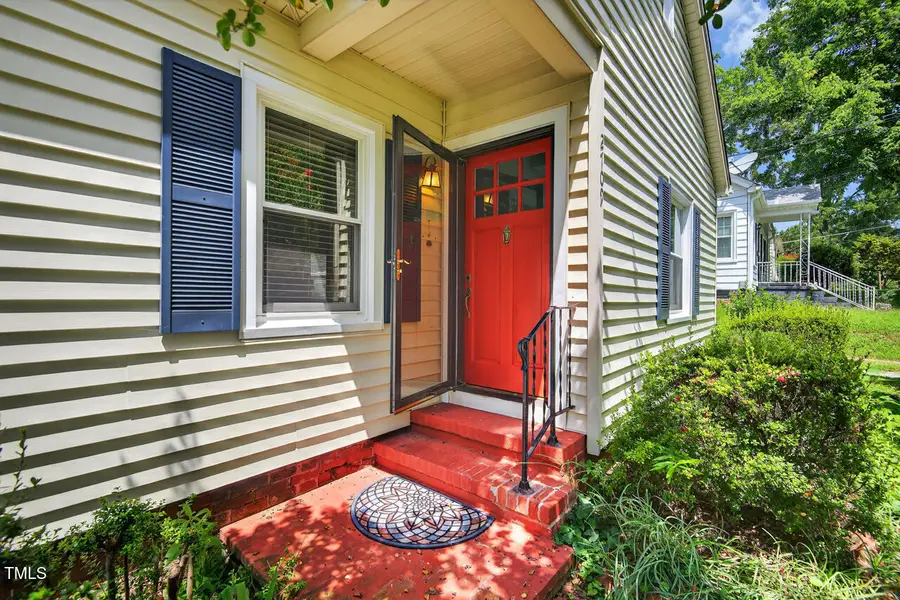
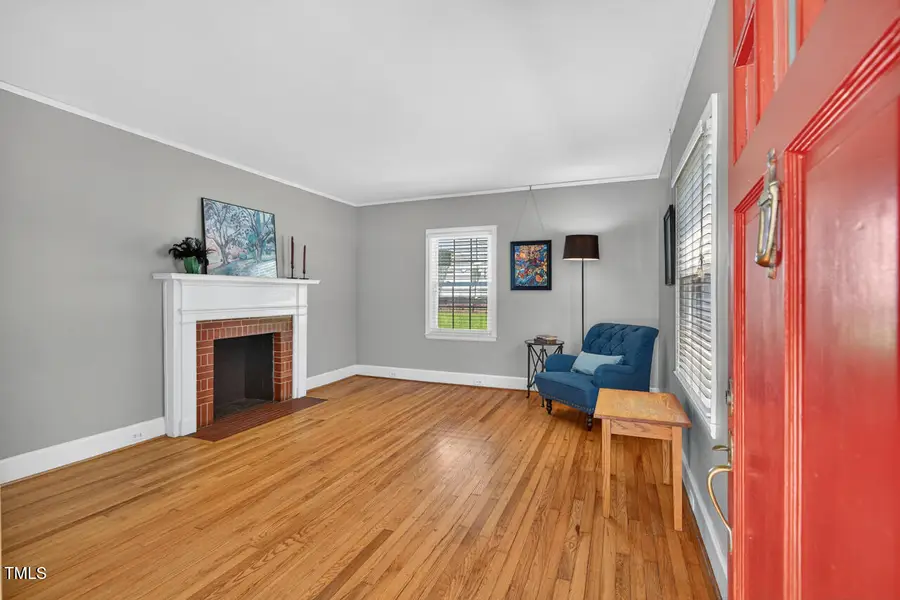
2709 Shenandoah Avenue,Durham, NC 27704
$374,900
- 2 Beds
- 1 Baths
- 868 sq. ft.
- Single family
- Active
Listed by:laurie elizabeth bley
Office:irby stinson realty
MLS#:10112102
Source:RD
Price summary
- Price:$374,900
- Price per sq. ft.:$431.91
About this home
This adorable cottage snuggled into a quiet corner of the beautiful Northgate Park neighborhood is just overflowing with charm and personality. This much-loved home has been meticulously maintained, with a tidy set of records to show for it. Inside, you will find this small space lives large, with surprisingly generous light-filled spaces.
Original hard wood flooring, smooth ceilings, picture molding throughout, ceramic tiled bathroom and many original fixtures convey historic character. The spacious attic with heart pine flooring is just waiting to be finished into an entire second floor retreat, office space, artist or yoga studio, you name it.
Recent improvements include structural work in the basement to refurbish the foundation and the installation of a French drain.
Outside, the house is thoughtfully landscaped with a charming brick pathway and an assortment of plants designed for beauty in every season. A large partially fenced backyard framed by a majestic magnolia tree is a gardener's retreat and perfect for outdoor relaxing and entertaining.
Talk to the city to explore whether the large, flat, open space of the back yard could be used for an ADU. Potential additional rental income!
A quiet location, yet close to Northgate Park, within easy distance to downtown Durham, the Ellerbee Creek Trails, and an easy commute to Duke - it's a dream.
Contact an agent
Home facts
- Year built:1941
- Listing Id #:10112102
- Added:18 day(s) ago
- Updated:August 05, 2025 at 03:28 PM
Rooms and interior
- Bedrooms:2
- Total bathrooms:1
- Full bathrooms:1
- Living area:868 sq. ft.
Heating and cooling
- Cooling:Central Air, Gas
- Heating:Gas Pack
Structure and exterior
- Roof:Shingle
- Year built:1941
- Building area:868 sq. ft.
- Lot area:0.21 Acres
Schools
- High school:Durham - Riverside
- Middle school:Durham - Brogden
- Elementary school:Durham - Club Blvd
Utilities
- Water:Public, Water Connected
- Sewer:Public Sewer
Finances and disclosures
- Price:$374,900
- Price per sq. ft.:$431.91
- Tax amount:$2,491
New listings near 2709 Shenandoah Avenue
- New
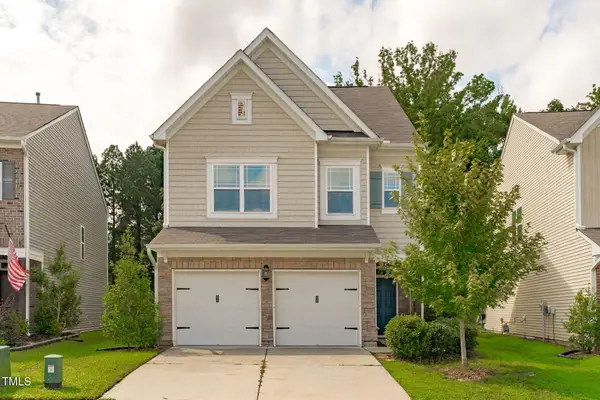 $430,000Active3 beds 3 baths2,578 sq. ft.
$430,000Active3 beds 3 baths2,578 sq. ft.1029 Homecoming Way, Durham, NC 27703
MLS# 10115891Listed by: KELLER WILLIAMS LEGACY - New
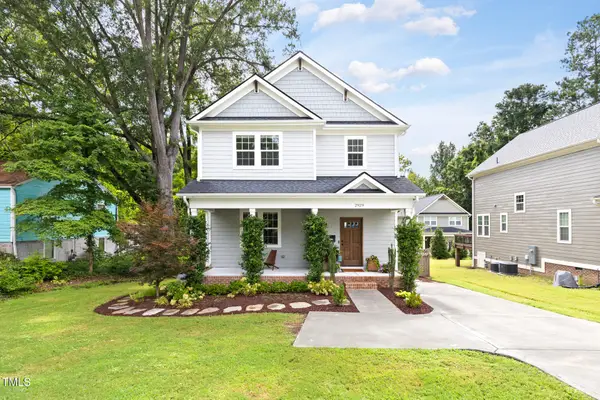 $554,900Active3 beds 3 baths1,823 sq. ft.
$554,900Active3 beds 3 baths1,823 sq. ft.2929 Chapel Hill Road, Durham, NC 27707
MLS# 10115893Listed by: RED COLLECTIVE - New
 $420,000Active3 beds 3 baths1,234 sq. ft.
$420,000Active3 beds 3 baths1,234 sq. ft.3138 Rowena Avenue, Durham, NC 27703
MLS# 10115894Listed by: EXP REALTY, LLC - C - New
 $199,900Active3 beds 3 baths1,389 sq. ft.
$199,900Active3 beds 3 baths1,389 sq. ft.4311 White Cliff Lane, Durham, NC 27712
MLS# 10115898Listed by: WEST & WOODALL REAL ESTATE - D - New
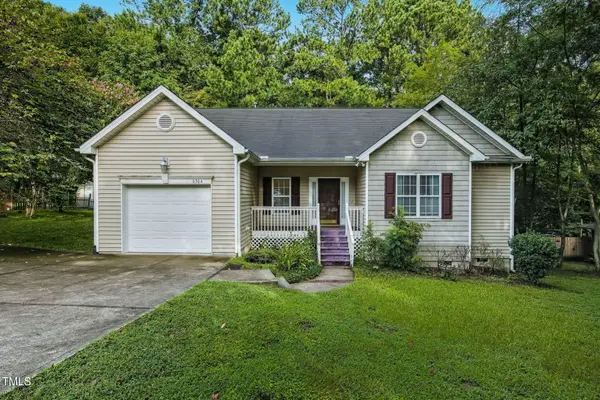 $399,990Active3 beds 2 baths1,548 sq. ft.
$399,990Active3 beds 2 baths1,548 sq. ft.6304 Amhurst Road, Durham, NC 27713
MLS# 10115866Listed by: COMPASS -- RALEIGH - Open Sat, 2 to 4pmNew
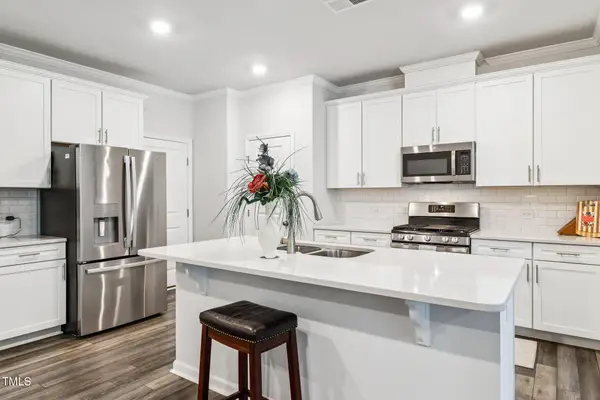 $429,900Active3 beds 3 baths1,994 sq. ft.
$429,900Active3 beds 3 baths1,994 sq. ft.1123 Wishing Wl Lane, Durham, NC 27703
MLS# 10115829Listed by: BEYCOME BROKERAGE REALTY LLC - New
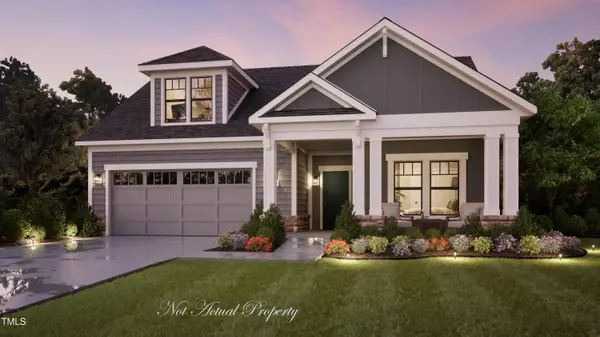 $732,275Active3 beds 3 baths2,571 sq. ft.
$732,275Active3 beds 3 baths2,571 sq. ft.2000 Grimsby Court, Durham, NC 27703
MLS# 10115805Listed by: PLOWMAN PROPERTIES LLC. - New
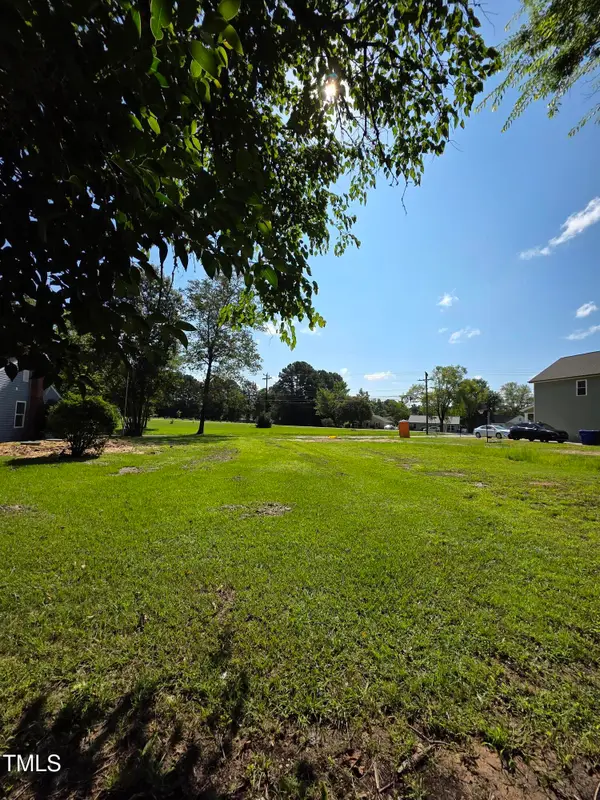 $70,000Active0.17 Acres
$70,000Active0.17 Acres3605 Cub Creek Road, Durham, NC 27704
MLS# 10115768Listed by: THE INSIGHT GROUP - Open Sat, 11am to 1pmNew
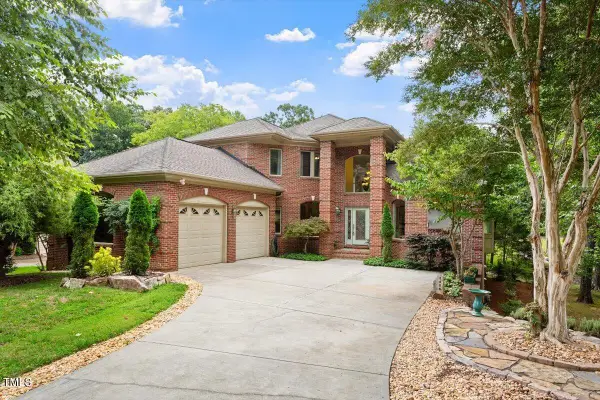 $990,000Active4 beds 4 baths4,368 sq. ft.
$990,000Active4 beds 4 baths4,368 sq. ft.3426 Fairway Lane, Durham, NC 27712
MLS# 10115785Listed by: ALLEN TATE / DURHAM - Open Sat, 2 to 4pmNew
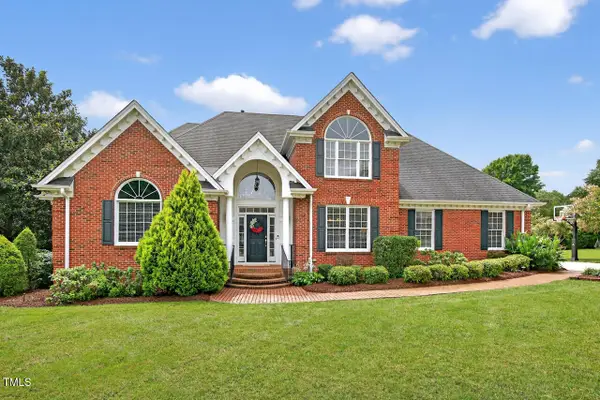 $1,100,000Active4 beds 5 baths4,045 sq. ft.
$1,100,000Active4 beds 5 baths4,045 sq. ft.3 Crepe Myrtle Place, Durham, NC 27705
MLS# 10115790Listed by: BERKSHIRE HATHAWAY HOMESERVICE
