2715 Edmund Street, Durham, NC 27705
Local realty services provided by:Better Homes and Gardens Real Estate Paracle
2715 Edmund Street,Durham, NC 27705
$520,000
- 3 Beds
- 3 Baths
- 1,580 sq. ft.
- Single family
- Active
Listed by: reade ackner
Office: nest realty of the triangle
MLS#:10125153
Source:RD
Price summary
- Price:$520,000
- Price per sq. ft.:$329.11
About this home
EMBRACE LEGIT DURHAM KOOL. Behold 2715 Edmund Street. Where industrial/city energy, grit and big time cool collides head-on with casual comfort and luxe style. This isn't just a house; it's your golden ticket to an over the top vibrant and edgy Durham lifestyle. Step inside this bungalow beauty and you're greeted by radiating warmth and charm. And talk about versatility and convenience! This home features 2 bedrooms upstairs that can easily flex as an office for your side hustle, a media den, or yoga studio while the downstairs features the primary suite, making it a total breeze to kick back and unwind after a long day. Forget those late-night stair climbs; your personal retreat is right where you need it. Maybe it's a bit nippy outside? Time then for the fireplace and that comfy blankie for a nap on the couch in the glam Living Room--full of built-ins that are great for housing your succulent fetish or for stockpiling those smart looking books. Party on the back deck/patio, play Kong ball catch with the pup on the super flat and privacy-fenced backyard or sip a coffee on the front porch while you charge your electric ride with the dedicated EV charger. Now that's multitasking! Nestled in the heart of the Durham vibe, you're just a hop away from local eateries, parks, and all those funky shops that make this city a magnet for coolness. Walk to everything; including the foodie scene just off 9th Street, Duke Hospital for your morning shift or to the friendly faces just around the corner at Cocoa Cinnamon. At the end of the day, come home to a haven that truly represents your style. This property isn't just full-on amazing, it's where you'll make unforgettable memories, celebrate life, and soak up every moment of what makes Durham, well, Durham.
Contact an agent
Home facts
- Year built:2017
- Listing ID #:10125153
- Added:75 day(s) ago
- Updated:December 16, 2025 at 05:03 PM
Rooms and interior
- Bedrooms:3
- Total bathrooms:3
- Full bathrooms:2
- Half bathrooms:1
- Living area:1,580 sq. ft.
Heating and cooling
- Cooling:Ceiling Fan(s), Central Air
- Heating:Forced Air, Natural Gas
Structure and exterior
- Roof:Shingle
- Year built:2017
- Building area:1,580 sq. ft.
- Lot area:0.12 Acres
Schools
- High school:Durham - Riverside
- Middle school:Durham - Brogden
- Elementary school:Durham - E K Powe
Utilities
- Water:Public, Water Connected
- Sewer:Public Sewer, Sewer Connected
Finances and disclosures
- Price:$520,000
- Price per sq. ft.:$329.11
- Tax amount:$5,774
New listings near 2715 Edmund Street
- New
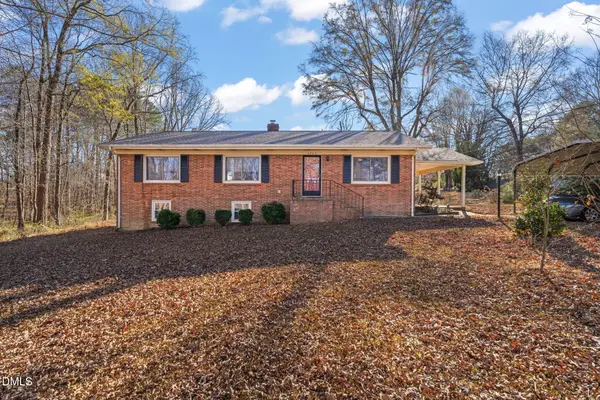 $389,000Active3 beds 2 baths1,483 sq. ft.
$389,000Active3 beds 2 baths1,483 sq. ft.2802 Glover Road, Durham, NC 27703
MLS# 10137416Listed by: NEST REALTY OF THE TRIANGLE - New
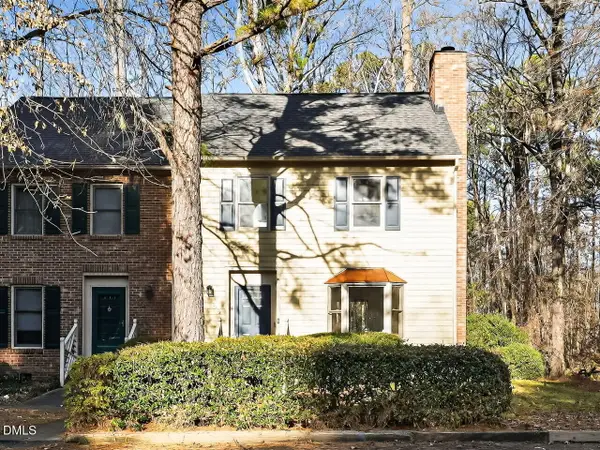 $275,000Active2 beds 3 baths
$275,000Active2 beds 3 baths3204 Coachmans Way, Durham, NC 27705
MLS# 10137396Listed by: KELLER WILLIAMS ELITE REALTY - New
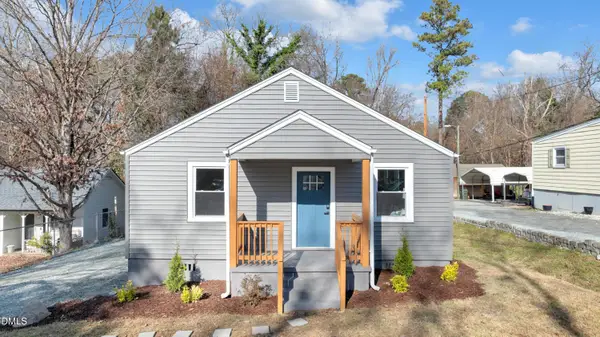 $259,800Active2 beds 1 baths897 sq. ft.
$259,800Active2 beds 1 baths897 sq. ft.2113 Aiken Avenue, Durham, NC 27704
MLS# 10137394Listed by: CAROLINA HOME PARTNERS BY EXP REALTY - Coming Soon
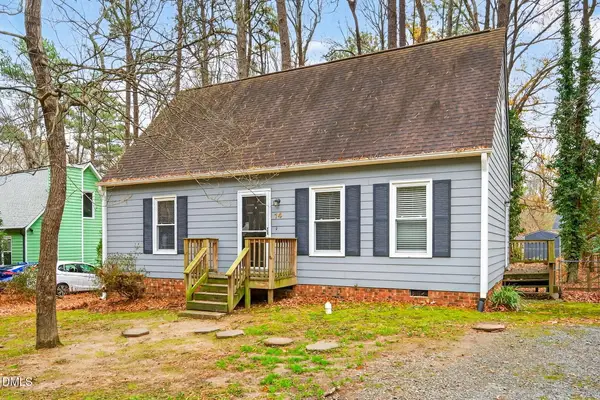 $330,000Coming Soon3 beds 2 baths
$330,000Coming Soon3 beds 2 baths14 E Gleewood Place, Durham, NC 27713
MLS# 10137390Listed by: FATHOM REALTY NC, LLC - New
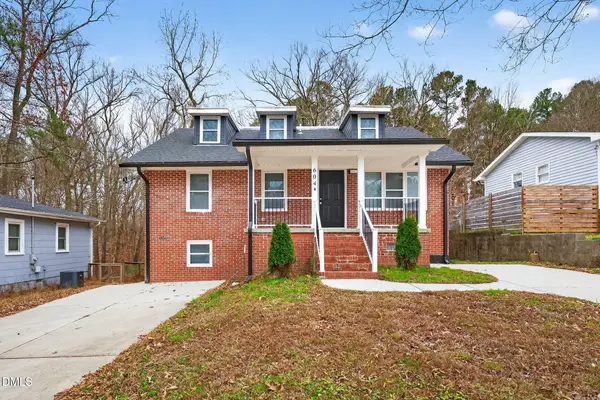 $675,000Active6 beds 4 baths2,674 sq. ft.
$675,000Active6 beds 4 baths2,674 sq. ft.604 Homeland Avenue, Durham, NC 27707
MLS# 10137377Listed by: LP REALTY - New
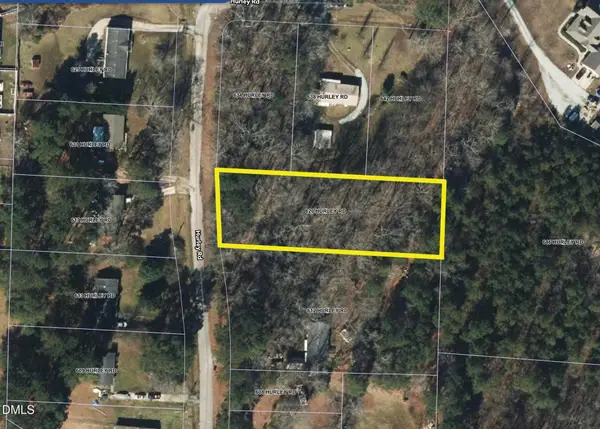 $85,000Active0.69 Acres
$85,000Active0.69 Acres620 Hurley Road, Durham, NC 27703
MLS# 10137364Listed by: PROMISE REALTY GROUP 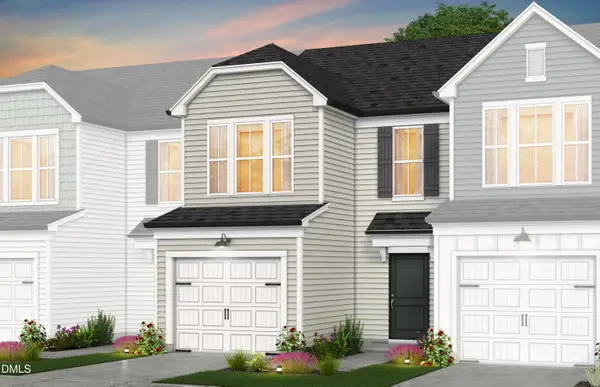 $304,990Pending3 beds 3 baths1,558 sq. ft.
$304,990Pending3 beds 3 baths1,558 sq. ft.3004 Hammer Creek Road, Durham, NC 27704
MLS# 10137356Listed by: PULTE HOME COMPANY LLC- New
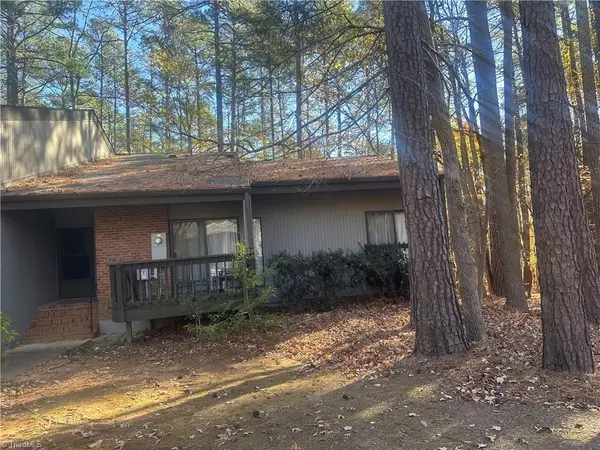 $335,000Active3 beds 2 baths
$335,000Active3 beds 2 baths710 Constitution Drive #A, Durham, NC 27705
MLS# 1204134Listed by: CALL IT CLOSED INTERNATIONAL REALTY - New
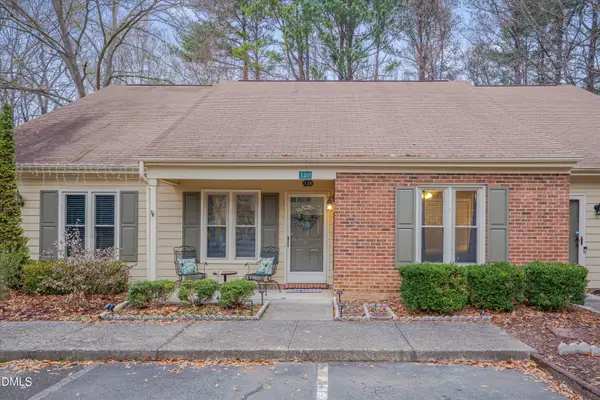 $259,900Active2 beds 2 baths1,025 sq. ft.
$259,900Active2 beds 2 baths1,025 sq. ft.120 Sparger Springs Lane, Durham, NC 27705
MLS# 10137318Listed by: MY DOG TESS, INC. - New
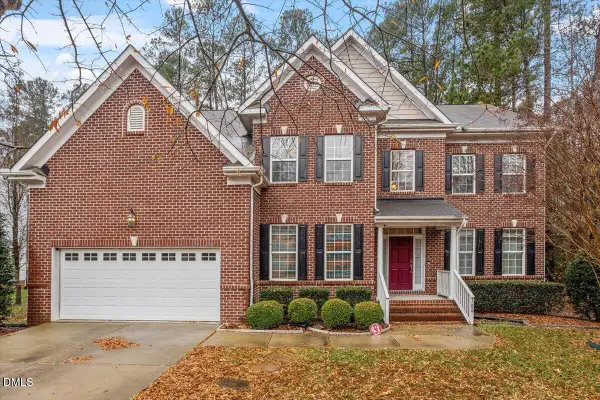 $810,000Active4 beds 3 baths3,416 sq. ft.
$810,000Active4 beds 3 baths3,416 sq. ft.100 Pathwood Lane, Durham, NC 27705
MLS# 10137298Listed by: KELLER WILLIAMS ELITE REALTY
