2801 Warren Street, Durham, NC 27704
Local realty services provided by:Better Homes and Gardens Real Estate Paracle
2801 Warren Street,Durham, NC 27704
$340,000
- 3 Beds
- 2 Baths
- - sq. ft.
- Single family
- Sold
Listed by: liz n dean, katelin g walpole
Office: inhabit real estate
MLS#:10124198
Source:RD
Sorry, we are unable to map this address
Price summary
- Price:$340,000
- Monthly HOA dues:$12.58
About this home
This single-story 3-bedroom, 2-bath cutie is ready and waiting for you to come live your best life. Vaulted ceilings and tons of natural light make the interior feel open, breezy, and a little bit bougie, while durable LVP flooring underfoot will hold up to any combo of kids and/or critters. The oversized primary suite is your sanctuary, with dual closets (shoe-lovers rejoice), extra floorspace for your yoga practice or Peloton, and a bathroom with garden tub and double vanity. Outside, the new back deck and fenced yard give you privacy for everything from backyard BBQs to late-night stargazing. The huge corner lot is a great blank canvas to turn your gardening goals into reality. Toss in a one-car garage, newer HVAC, and easy-breezy vinyl siding, and we're talkin' low-maintenance dream home. Especially when you're only 2 minutes to retail/dining, 10 minutes to downtown, and 5 minutes to Eno River trails. Go ahead and check all the boxes...then pack them up and bring them to 2801 Warren!
Contact an agent
Home facts
- Year built:2002
- Listing ID #:10124198
- Added:118 day(s) ago
- Updated:January 19, 2026 at 05:03 PM
Rooms and interior
- Bedrooms:3
- Total bathrooms:2
- Full bathrooms:2
Heating and cooling
- Cooling:Ceiling Fan(s), Central Air, Electric
- Heating:Central, Fireplace(s), Forced Air
Structure and exterior
- Roof:Asphalt
- Year built:2002
Schools
- High school:Durham - Riverside
- Middle school:Durham - Carrington
- Elementary school:Durham - Holt
Utilities
- Water:Public, Water Connected
- Sewer:Public Sewer, Sewer Connected
Finances and disclosures
- Price:$340,000
- Tax amount:$3,376
New listings near 2801 Warren Street
- New
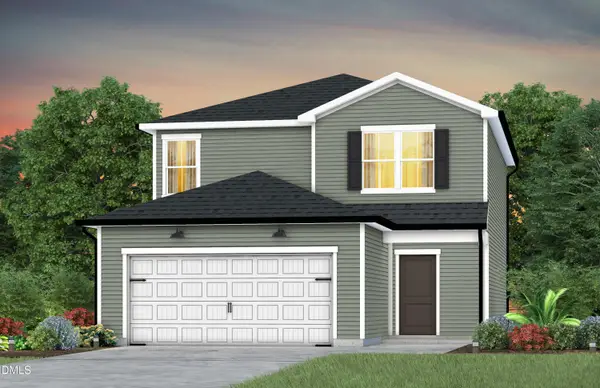 $429,990Active4 beds 3 baths1,996 sq. ft.
$429,990Active4 beds 3 baths1,996 sq. ft.1117 Sawmill Grove Drive, Durham, NC 27704
MLS# 10142754Listed by: PULTE HOME COMPANY LLC - New
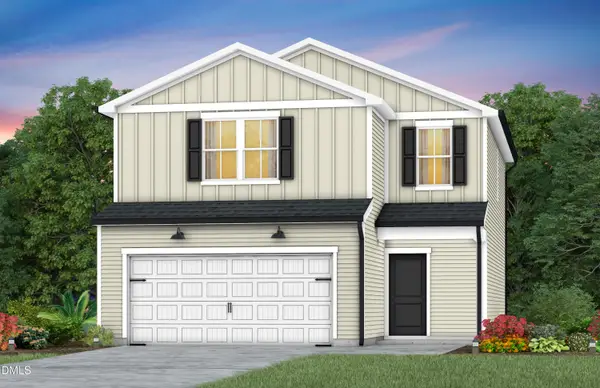 $428,850Active3 beds 2 baths1,923 sq. ft.
$428,850Active3 beds 2 baths1,923 sq. ft.603 Timber Terrace Drive, Durham, NC 27704
MLS# 10142749Listed by: PULTE HOME COMPANY LLC - New
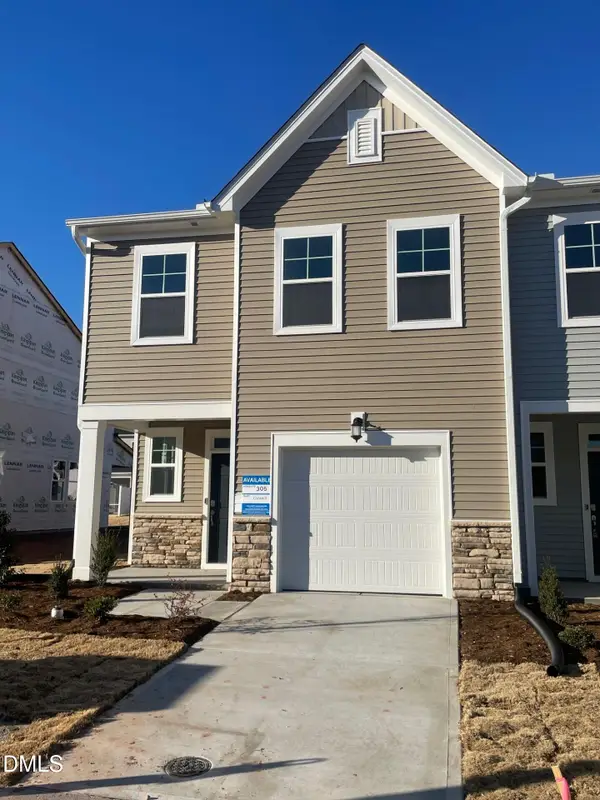 $346,990Active3 beds 3 baths1,804 sq. ft.
$346,990Active3 beds 3 baths1,804 sq. ft.511 Hester Road, Durham, NC 27703
MLS# 10142723Listed by: LENNAR CAROLINAS LLC - New
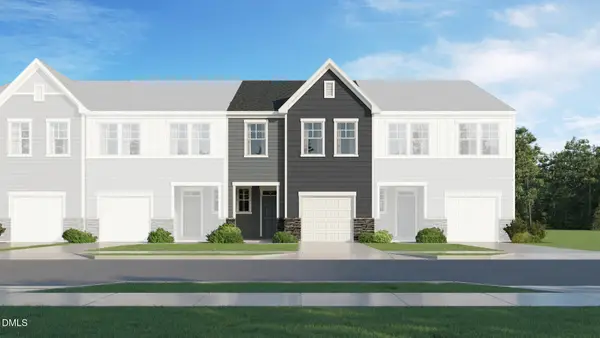 $329,990Active3 beds 3 baths1,804 sq. ft.
$329,990Active3 beds 3 baths1,804 sq. ft.507 Hester Road, Durham, NC 27703
MLS# 10142726Listed by: LENNAR CAROLINAS LLC - New
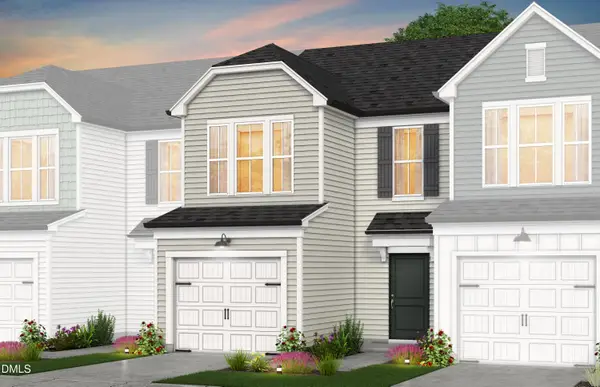 $307,330Active3 beds 3 baths1,558 sq. ft.
$307,330Active3 beds 3 baths1,558 sq. ft.3024 Hammer Creek Road, Durham, NC 27704
MLS# 10142692Listed by: PULTE HOME COMPANY LLC - New
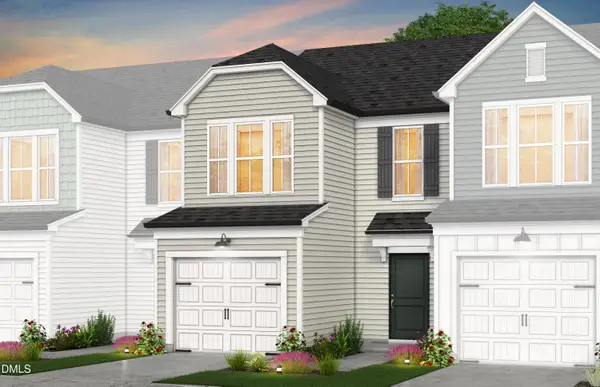 $308,330Active3 beds 3 baths1,558 sq. ft.
$308,330Active3 beds 3 baths1,558 sq. ft.3032 Hammer Creek Road, Durham, NC 27704
MLS# 10142697Listed by: PULTE HOME COMPANY LLC - New
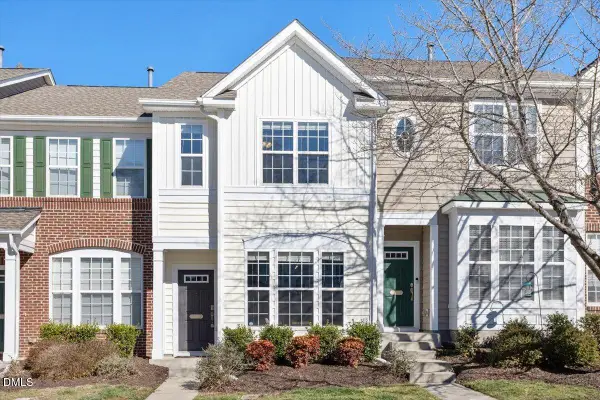 $299,900Active2 beds 3 baths1,424 sq. ft.
$299,900Active2 beds 3 baths1,424 sq. ft.221 Grey Elm Trail, Durham, NC 27713
MLS# 10142707Listed by: KELLER WILLIAMS REALTY CARY - New
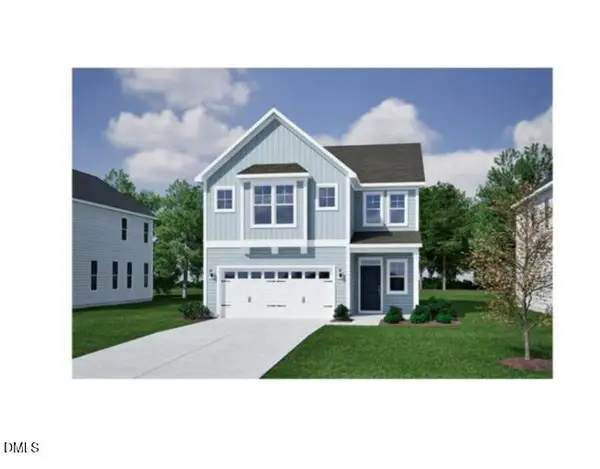 $499,000Active3 beds 3 baths2,091 sq. ft.
$499,000Active3 beds 3 baths2,091 sq. ft.1200 Westerland Way #263, Durham, NC 27703
MLS# 10142635Listed by: CLAYTON PROPERTIES GROUP INC - Open Sat, 11am to 1pmNew
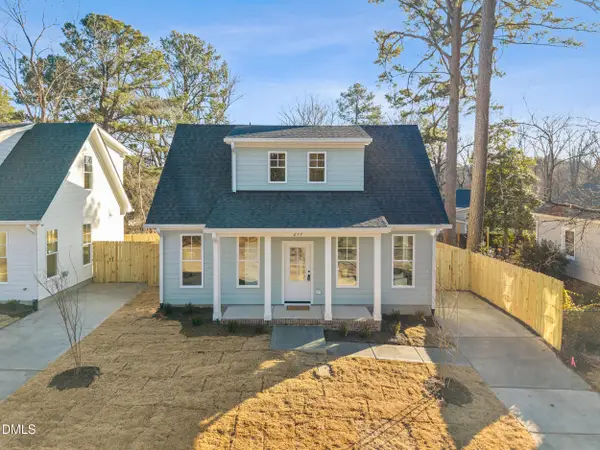 $535,000Active3 beds 4 baths1,200 sq. ft.
$535,000Active3 beds 4 baths1,200 sq. ft.217 Gresham Avenue, Durham, NC 27704
MLS# 10142640Listed by: COMPASS -- RALEIGH - Coming Soon
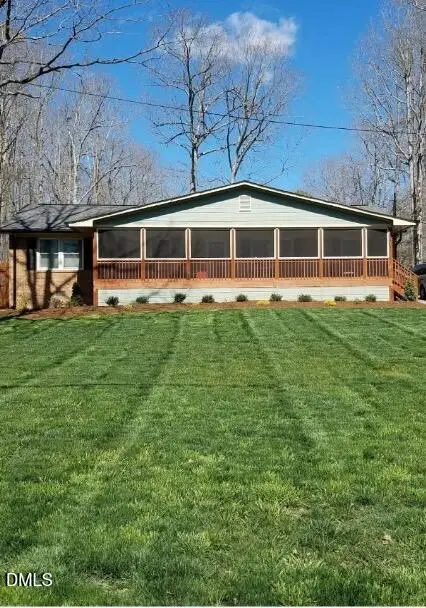 $504,000Coming Soon4 beds 3 baths
$504,000Coming Soon4 beds 3 baths1201 Snow Hill Road, Durham, NC 27712
MLS# 10142594Listed by: EXP REALTY LLC
