310 W Club Boulevard, Durham, NC 27704
Local realty services provided by:Better Homes and Gardens Real Estate Paracle
310 W Club Boulevard,Durham, NC 27704
$473,000
- 3 Beds
- 2 Baths
- 1,411 sq. ft.
- Single family
- Active
Listed by: tanya thomas
Office: be home realty
MLS#:10093480
Source:RD
Price summary
- Price:$473,000
- Price per sq. ft.:$335.22
About this home
Early 20th Century American Home in the Heart of Durham. Completely remodeled from top to bottom, New floor and roof systems to give another generation of life to this Home. Updated with a new Kitchen with all new stainless appliances, new cabinets over newly tiled backsplash and gorgeous quarts counters. Stunning Hardwood flooring throughout the home except in the bedrooms where soft carpet will warm your toes. The bathrooms are all new with luxurious Tile flooring and Shower surrounds. A concrete parking area at the rear of the home leads to a raised patio. The front of the home offers a newly graveled double parking area for guests or 2nd vehicles before entering the house through a newly updated Southern Front porch. This beautiful ''new'' home is between an Elementary school and Northgate park giving you some excellent choices for outdoor activities, as well as Ellerbee Creek Trail that leads to the Life and Science Museum!
Contact an agent
Home facts
- Year built:1922
- Listing ID #:10093480
- Added:493 day(s) ago
- Updated:November 26, 2025 at 04:26 PM
Rooms and interior
- Bedrooms:3
- Total bathrooms:2
- Full bathrooms:2
- Living area:1,411 sq. ft.
Heating and cooling
- Cooling:Ceiling Fan(s), Electric, Heat Pump
- Heating:Electric, Heat Pump
Structure and exterior
- Roof:Shingle
- Year built:1922
- Building area:1,411 sq. ft.
- Lot area:0.16 Acres
Schools
- High school:Durham - Riverside
- Middle school:Durham - Brogden
- Elementary school:Durham - Club Blvd
Utilities
- Water:Public, Water Connected
- Sewer:Public Sewer, Sewer Connected
Finances and disclosures
- Price:$473,000
- Price per sq. ft.:$335.22
- Tax amount:$2,082
New listings near 310 W Club Boulevard
- New
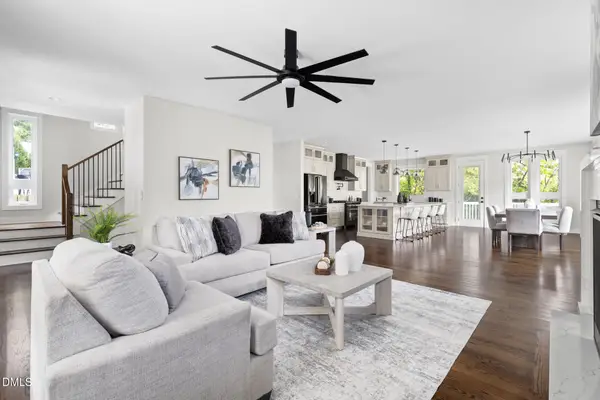 $1,398,500Active4 beds 4 baths3,912 sq. ft.
$1,398,500Active4 beds 4 baths3,912 sq. ft.303 E Geer Street, Durham, NC 27701
MLS# 10134903Listed by: SOUTHERN PROPERTIES GROUP INC. - New
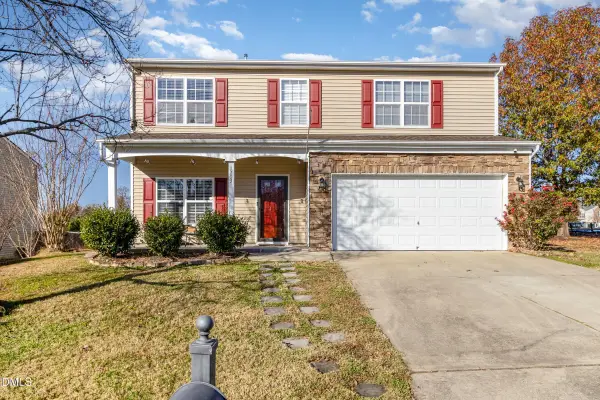 $429,600Active5 beds 4 baths2,784 sq. ft.
$429,600Active5 beds 4 baths2,784 sq. ft.1203 Cozart Street, Durham, NC 27704
MLS# 10134886Listed by: MARK SPAIN REAL ESTATE - New
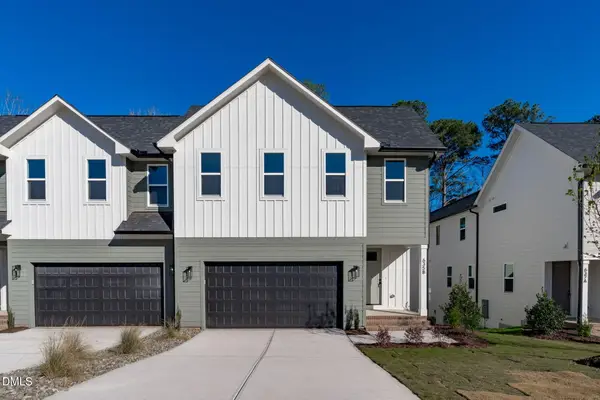 $495,000Active4 beds 4 baths2,557 sq. ft.
$495,000Active4 beds 4 baths2,557 sq. ft.635 Conover Road #B, Durham, NC 27703
MLS# 10134857Listed by: EXP REALTY LLC - New
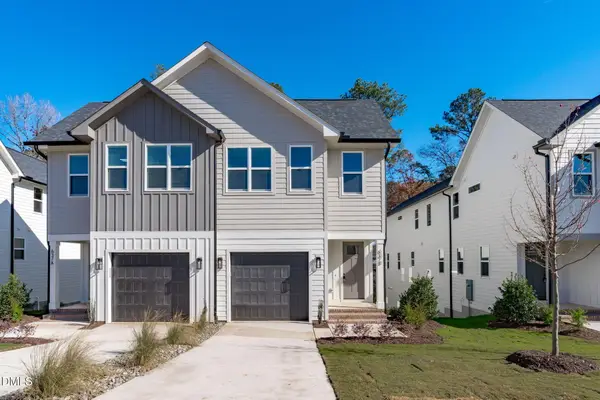 $475,000Active4 beds 4 baths2,571 sq. ft.
$475,000Active4 beds 4 baths2,571 sq. ft.637 Conover Road #B, Durham, NC 27703
MLS# 10134866Listed by: EXP REALTY LLC - New
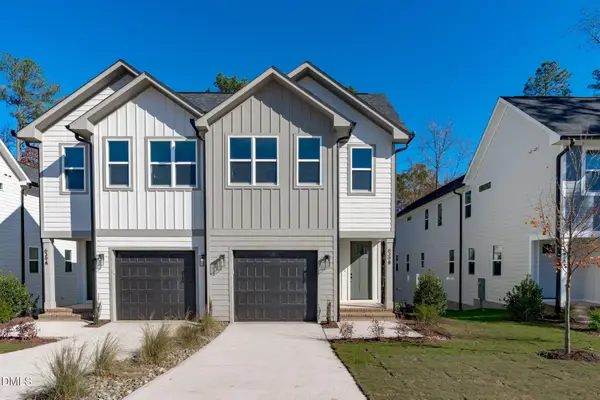 $439,000Active4 beds 3 baths2,257 sq. ft.
$439,000Active4 beds 3 baths2,257 sq. ft.639 Conover Road #B, Durham, NC 27703
MLS# 10134873Listed by: EXP REALTY LLC - New
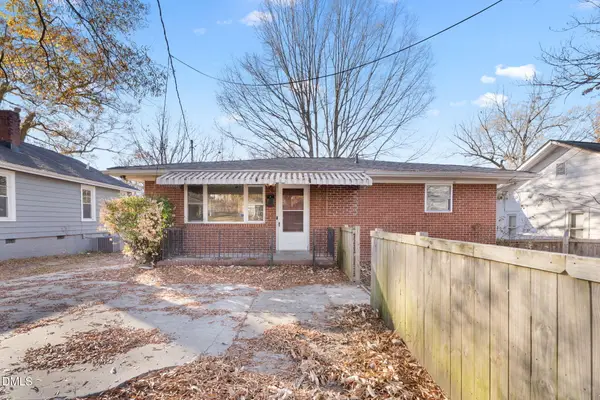 $220,000Active3 beds 1 baths875 sq. ft.
$220,000Active3 beds 1 baths875 sq. ft.1309 N Hyde Park Avenue, Durham, NC 27701
MLS# 10134849Listed by: FAB REAL ESTATE SERVICES, LLC - New
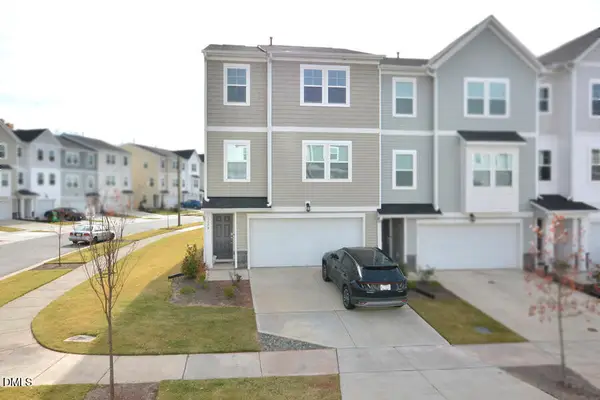 $435,000Active4 beds 4 baths2,582 sq. ft.
$435,000Active4 beds 4 baths2,582 sq. ft.1124 Lily Loch Way, Durham, NC 27703
MLS# 10134834Listed by: WEICHERT, REALTORS-MARK THOMAS - New
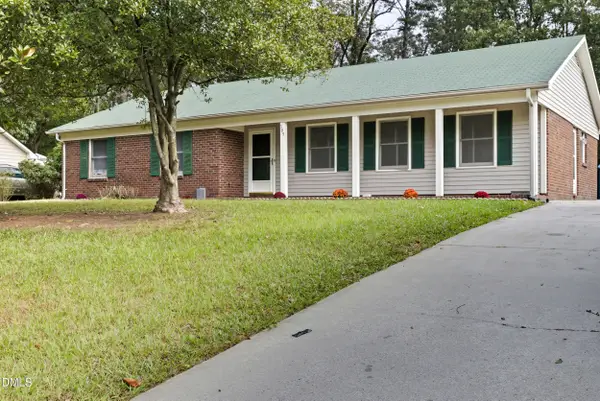 $418,000Active3 beds 2 baths1,580 sq. ft.
$418,000Active3 beds 2 baths1,580 sq. ft.305 Reynolds Avenue N, Durham, NC 27707
MLS# 10134842Listed by: CHOSEN REAL ESTATE GROUP 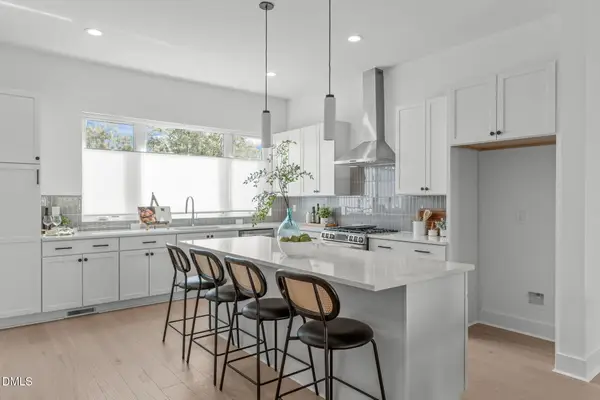 $729,000Pending3 beds 4 baths2,218 sq. ft.
$729,000Pending3 beds 4 baths2,218 sq. ft.2006 Moody Lane, Durham, NC 27701
MLS# 10134831Listed by: COMPASS -- RALEIGH- New
 $150,000Active0.53 Acres
$150,000Active0.53 AcresAddress Withheld By Seller, Durham, NC 27707
MLS# 10134823Listed by: DASH CAROLINA
