3104 Vitner Drive, Durham, NC 27704
Local realty services provided by:Better Homes and Gardens Real Estate Paracle
Listed by:stephanie masino
Office:lennar carolinas llc.
MLS#:10116933
Source:RD
Price summary
- Price:$289,990
- Price per sq. ft.:$182.15
- Monthly HOA dues:$135
About this home
Discover the Cameron plan, a thoughtfully designed two-story townhome offering modern style and comfortable living. The first floor features an open layout that seamlessly connects the chef-inspired kitchen, spacious great room, and dining area, creating an ideal space for both everyday living and entertaining. The kitchen includes quality finishes, ample cabinetry, and a center island that enhances functionality and flow.
Upstairs, the home offers three well-designed bedrooms, including a luxurious owner's suite with a private en-suite bath and walk-in closet. Secondary bedrooms provide flexibility for guests, work-from-home needs, or additional living space. Smart design elements maximize storage and convenience throughout the home.
Located in Bull City North, this new community of townhomes places residents just six miles from downtown Durham, home to a vibrant mix of dining, shopping, entertainment, and cultural attractions within the historic Tobacco District. With easy access to major roadways, daily commuting and weekend outings are simplified. Residents will appreciate the combination of low-maintenance living, modern finishes, and a prime location that balances convenience with lifestyle.
The Cameron plan in Bull City North offers a fresh opportunity to own a stylish new townhome in one of the Triangle's most dynamic and growing areas.
Contact an agent
Home facts
- Year built:2025
- Listing ID #:10116933
- Added:50 day(s) ago
- Updated:October 10, 2025 at 12:23 PM
Rooms and interior
- Bedrooms:3
- Total bathrooms:3
- Full bathrooms:2
- Half bathrooms:1
- Living area:1,592 sq. ft.
Heating and cooling
- Cooling:Central Air, Heat Pump, Zoned
- Heating:Heat Pump, Natural Gas
Structure and exterior
- Roof:Asphalt, Shingle
- Year built:2025
- Building area:1,592 sq. ft.
Schools
- High school:Durham - Northern
- Middle school:Durham - Carrington
- Elementary school:Durham - Sandy Ridge
Utilities
- Water:Public
- Sewer:Public Sewer
Finances and disclosures
- Price:$289,990
- Price per sq. ft.:$182.15
New listings near 3104 Vitner Drive
- New
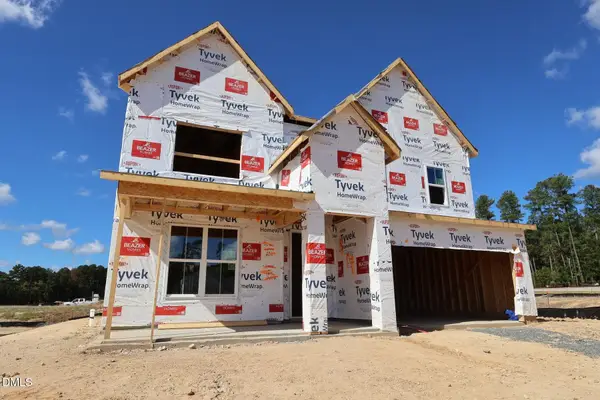 $659,690Active4 beds 3 baths2,637 sq. ft.
$659,690Active4 beds 3 baths2,637 sq. ft.504 Soapstone Drive #119, Durham, NC 27705
MLS# 10126877Listed by: BEAZER HOMES - New
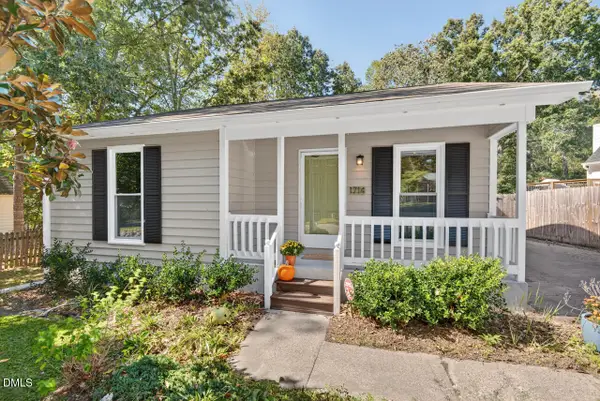 $340,000Active2 beds 2 baths1,035 sq. ft.
$340,000Active2 beds 2 baths1,035 sq. ft.1714 Valley Run, Durham, NC 27707
MLS# 10126878Listed by: INHABIT REAL ESTATE - New
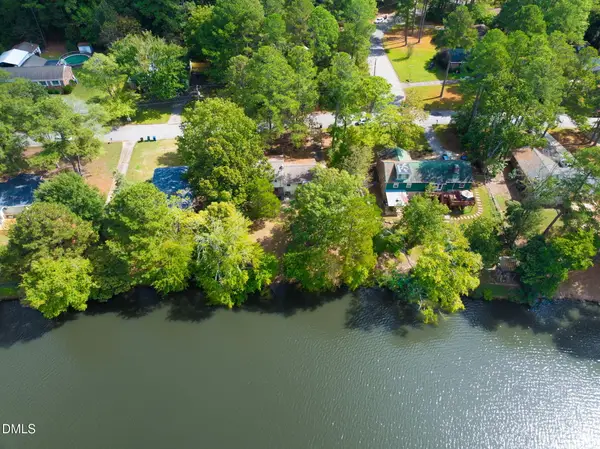 $375,000Active4 beds 3 baths1,976 sq. ft.
$375,000Active4 beds 3 baths1,976 sq. ft.5320 Newhall Road, Durham, NC 27713
MLS# 10126882Listed by: LONG & FOSTER REAL ESTATE INC - Open Sat, 11am to 1pmNew
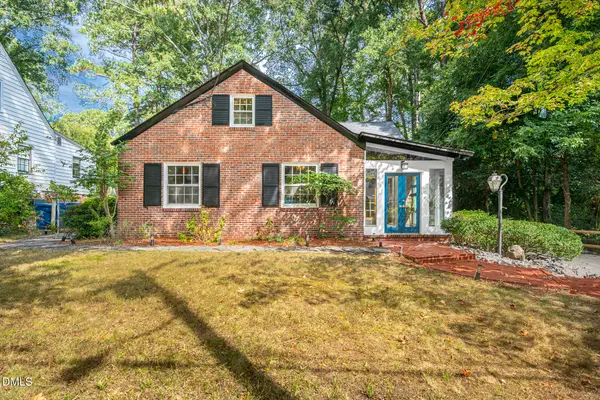 $849,000Active3 beds 2 baths2,059 sq. ft.
$849,000Active3 beds 2 baths2,059 sq. ft.2116 Pershing Street, Durham, NC 27705
MLS# 10126846Listed by: DICKERSON BRADY REALTY, INC. - Open Sat, 2 to 4pmNew
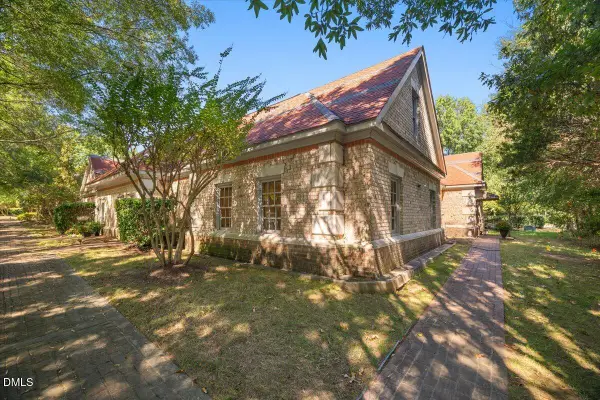 $265,000Active3 beds 3 baths2,258 sq. ft.
$265,000Active3 beds 3 baths2,258 sq. ft.158 Presidents Drive, Durham, NC 27704
MLS# 10126836Listed by: LPT REALTY, LLC - New
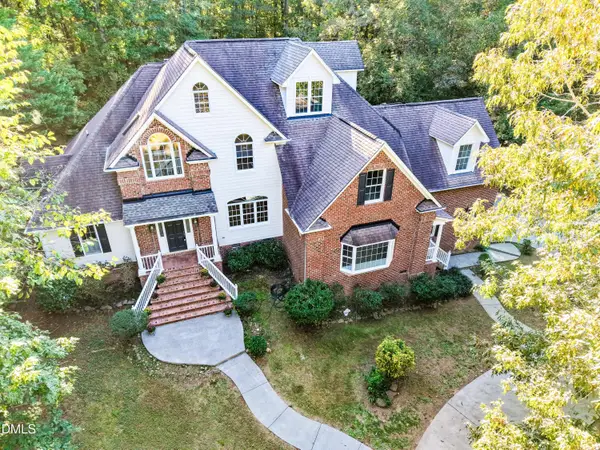 $1,750,000Active4 beds 5 baths5,042 sq. ft.
$1,750,000Active4 beds 5 baths5,042 sq. ft.2423 Old Oxford Road, Durham, NC 27704
MLS# 10126824Listed by: COLDWELL BANKER HPW - New
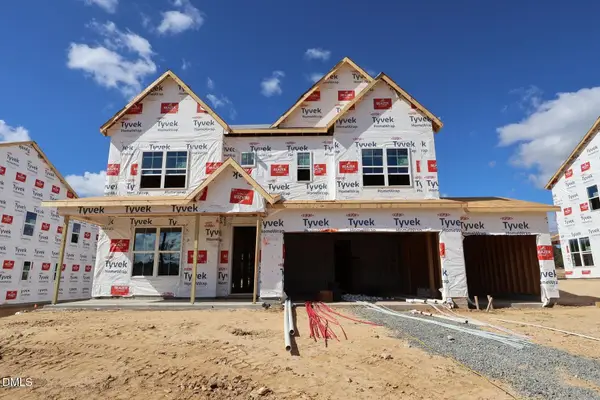 $736,890Active5 beds 4 baths3,045 sq. ft.
$736,890Active5 beds 4 baths3,045 sq. ft.508 Soapstone Drive #118, Durham, NC 27705
MLS# 10126811Listed by: BEAZER HOMES - New
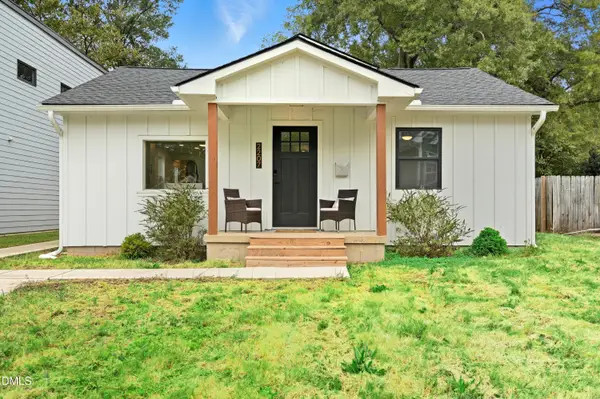 $479,999Active4 beds 2 baths1,532 sq. ft.
$479,999Active4 beds 2 baths1,532 sq. ft.2207 Edwin Avenue, Durham, NC 27705
MLS# 10126815Listed by: BERKSHIRE HATHAWAY HOMESERVICE - New
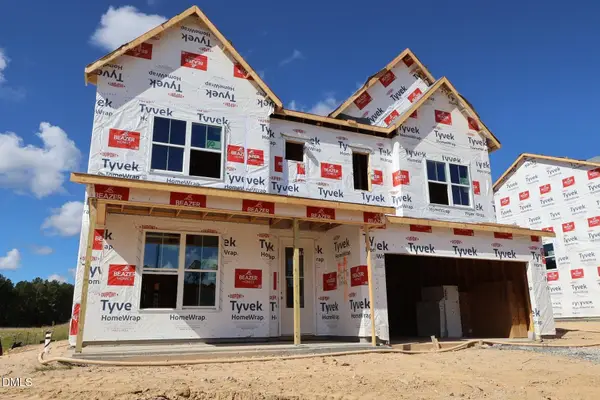 $720,090Active5 beds 4 baths3,045 sq. ft.
$720,090Active5 beds 4 baths3,045 sq. ft.516 Soapstone Drive #116, Durham, NC 27705
MLS# 10126798Listed by: BEAZER HOMES - New
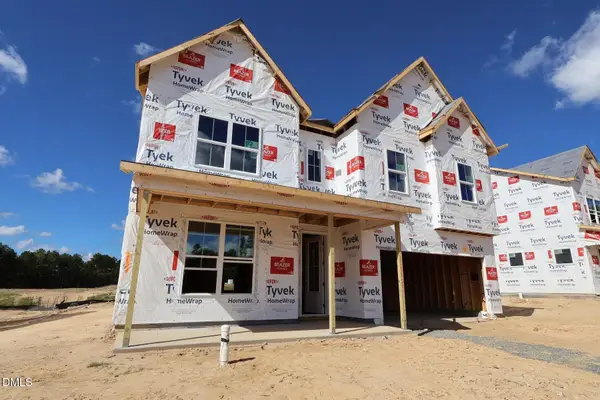 $757,140Active5 beds 5 baths3,570 sq. ft.
$757,140Active5 beds 5 baths3,570 sq. ft.512 Soapstone Drive #117, Durham, NC 27705
MLS# 10126805Listed by: BEAZER HOMES
