311 Ebon Road, Durham, NC 27713
Local realty services provided by:Better Homes and Gardens Real Estate Paracle
311 Ebon Road,Durham, NC 27713
$375,000
- 3 Beds
- 2 Baths
- 1,649 sq. ft.
- Single family
- Active
Listed by: matt perry, ashley mays
Office: keller williams elite realty
MLS#:10139069
Source:RD
Price summary
- Price:$375,000
- Price per sq. ft.:$227.41
About this home
Welcome home to this charming 3-bedroom ranch perfectly tucked away on a rare 1.2-acre double lot in a prime Durham location. Light-filled living spaces highlight the hardwood floors, while the updated kitchen and fresh interior paint make the home feel bright, modern, and move-in ready.
Step outside to enjoy the outdoors on the oversized back deck, ideal for gatherings, grilling, or simply unwinding while overlooking your expansive yard. A carport and storage shed add everyday convenience, and the 1,200 sq ft unfinished basement offers endless possibilities...keep it as storage, or customize it into a workshop, gym, rec space, or future finished area.
Opportunities like this don't come often...peaceful space, privacy, and flexibility, all while being close to everything Durham has to offer. Only 5 minutes to RTP, 5 minutes to SouthPoint mall, and 15 minutes to Chapel Hill or city of Durham. Come see what makes this property so special!
Additional parcel address is 309 Ebon Rd.
Contact an agent
Home facts
- Year built:1972
- Listing ID #:10139069
- Added:198 day(s) ago
- Updated:January 23, 2026 at 05:49 PM
Rooms and interior
- Bedrooms:3
- Total bathrooms:2
- Full bathrooms:1
- Half bathrooms:1
- Living area:1,649 sq. ft.
Heating and cooling
- Cooling:Ceiling Fan(s), Central Air, Electric, Heat Pump
- Heating:Central, Heat Pump
Structure and exterior
- Roof:Shingle
- Year built:1972
- Building area:1,649 sq. ft.
- Lot area:1.2 Acres
Schools
- High school:Durham - Durham School of the Arts
- Middle school:Durham - Brogden
- Elementary school:Durham - Bethesda
Utilities
- Water:Public, Water Connected
- Sewer:Public Sewer, Sewer Connected
Finances and disclosures
- Price:$375,000
- Price per sq. ft.:$227.41
- Tax amount:$5,570
New listings near 311 Ebon Road
- New
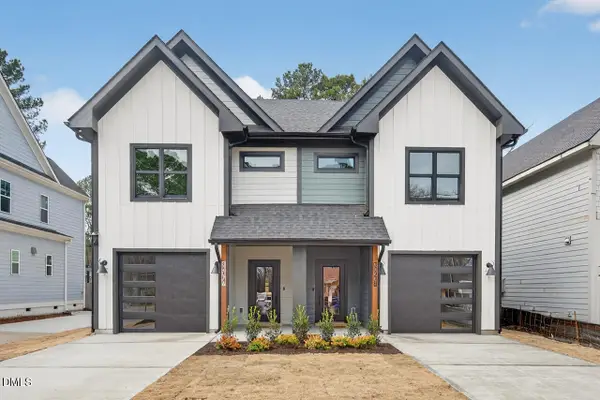 $625,000Active3 beds 3 baths2,245 sq. ft.
$625,000Active3 beds 3 baths2,245 sq. ft.3027 Omah Street #A, Durham, NC 27705
MLS# 10142818Listed by: INHABIT REAL ESTATE - New
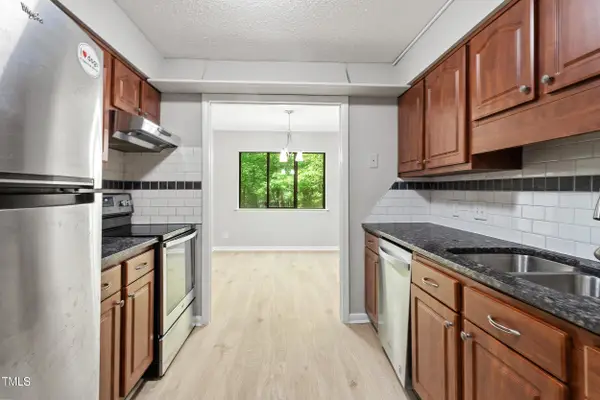 $219,900Active2 beds 2 baths1,119 sq. ft.
$219,900Active2 beds 2 baths1,119 sq. ft.3088 Colony Road #A, Durham, NC 27705
MLS# 10142799Listed by: NORTHSIDE REALTY INC. 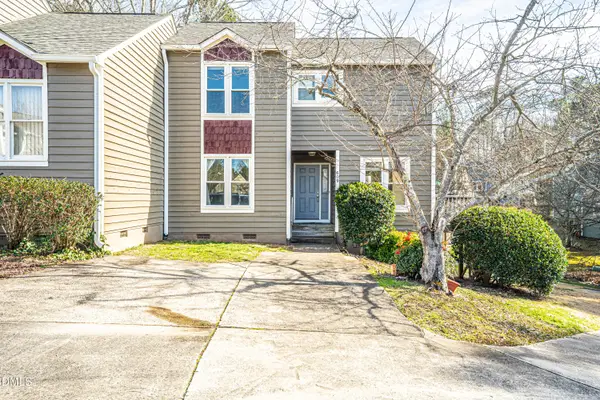 $260,000Pending3 beds 2 baths1,501 sq. ft.
$260,000Pending3 beds 2 baths1,501 sq. ft.609 Windsong Lane, Durham, NC 27713
MLS# 10142788Listed by: HEARTH AND TABLE REALTY GROUP,- New
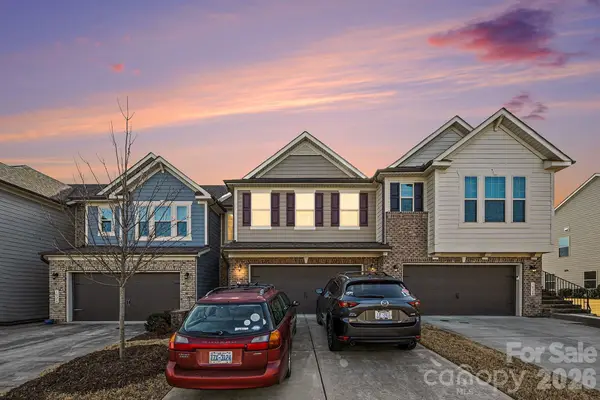 $449,000Active3 beds 3 baths2,127 sq. ft.
$449,000Active3 beds 3 baths2,127 sq. ft.1022 Orchard Grass Road, Durham, NC 27713
MLS# 4336069Listed by: WHITE STAG REALTY NC LLC - New
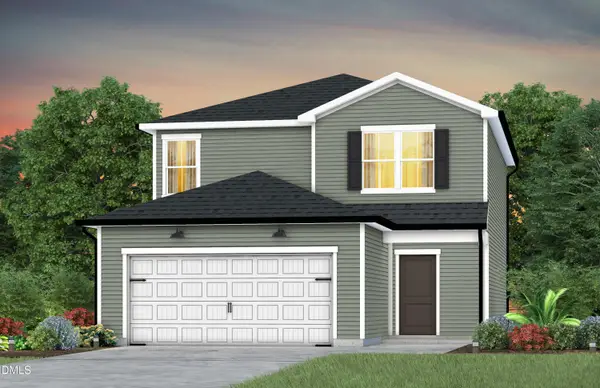 $429,990Active4 beds 3 baths1,996 sq. ft.
$429,990Active4 beds 3 baths1,996 sq. ft.1117 Sawmill Grove Drive, Durham, NC 27704
MLS# 10142754Listed by: PULTE HOME COMPANY LLC - New
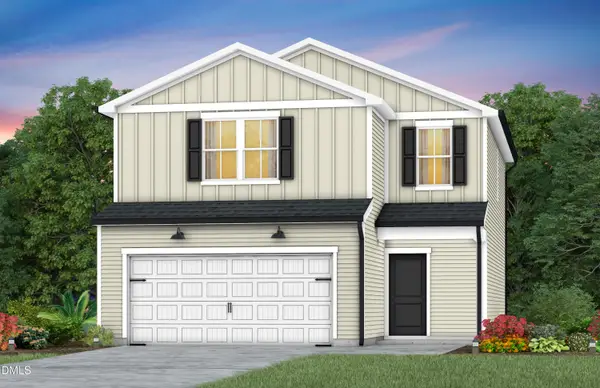 $428,850Active3 beds 2 baths1,923 sq. ft.
$428,850Active3 beds 2 baths1,923 sq. ft.603 Timber Terrace Drive, Durham, NC 27704
MLS# 10142749Listed by: PULTE HOME COMPANY LLC - New
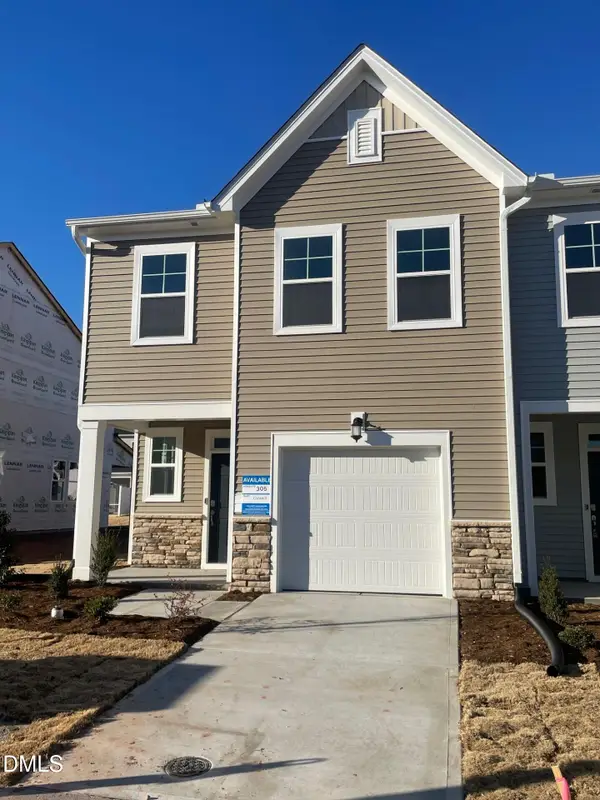 $346,990Active3 beds 3 baths1,804 sq. ft.
$346,990Active3 beds 3 baths1,804 sq. ft.511 Hester Road, Durham, NC 27703
MLS# 10142723Listed by: LENNAR CAROLINAS LLC - New
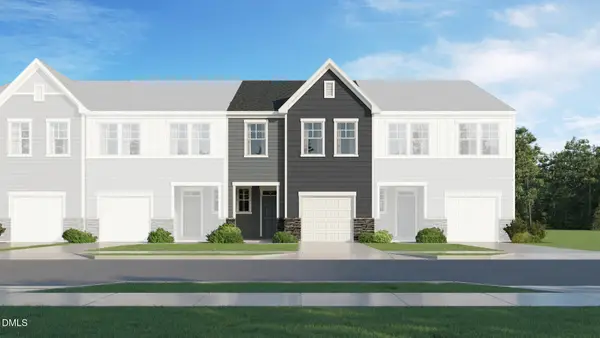 $329,990Active3 beds 3 baths1,804 sq. ft.
$329,990Active3 beds 3 baths1,804 sq. ft.507 Hester Road, Durham, NC 27703
MLS# 10142726Listed by: LENNAR CAROLINAS LLC - New
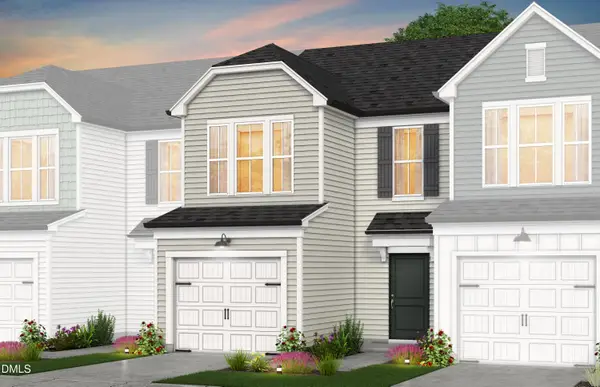 $307,330Active3 beds 3 baths1,558 sq. ft.
$307,330Active3 beds 3 baths1,558 sq. ft.3024 Hammer Creek Road, Durham, NC 27704
MLS# 10142692Listed by: PULTE HOME COMPANY LLC - New
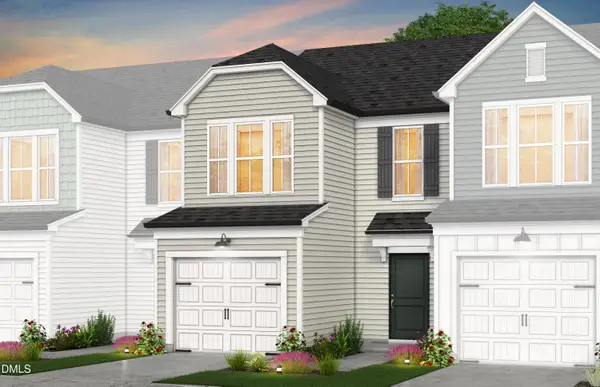 $308,330Active3 beds 3 baths1,558 sq. ft.
$308,330Active3 beds 3 baths1,558 sq. ft.3032 Hammer Creek Road, Durham, NC 27704
MLS# 10142697Listed by: PULTE HOME COMPANY LLC
