312 Greenwood Drive, Durham, NC 27704
Local realty services provided by:Better Homes and Gardens Real Estate Paracle
Listed by: jennie zdenek
Office: providence realty group llc.
MLS#:10121788
Source:RD
Price summary
- Price:$358,000
- Price per sq. ft.:$401.35
About this home
💰 Buyer Incentive: $5,000 Toward Your Purchase!
This home's price has been adjusted and represents exceptional total value. Qualified buyers can receive up to $5,000 in credits—$2,500 in seller credit plus a $2,500 lender grant when using the seller's preferred lender. With interest rates at their lowest in years and prices beginning to soften, this is a smart time to step into homeownership.
This lovingly renovated 1940s bungalow lives like it's in Northgate Park—just steps to green space. Ellerbee Creek Trail is a 2-minute walk, the Museum of Life & Science an easy stroll, and you're minutes to Duke Park and Downtown Durham. Inside, refinished hardwoods run throughout (no carpet!), marble tile in the bath, and a cozy woodstove highlight vintage charm, while the open floor plan creates the perfect gathering space. Updates include all-new cabinetry (kitchen & bath), quartz counters, custom laundry cabinetry, fixtures, hardware, double-hung windows, architectural shingle roof, and water heater. The Trane heat pump isn't new, but it's serviced and running strong. Outside, enjoy a large, level, private backyard with deck and charming shed. Historic character + modern updates = a true Northgate Park gem.
Contact an agent
Home facts
- Year built:1941
- Listing ID #:10121788
- Added:152 day(s) ago
- Updated:February 12, 2026 at 09:54 PM
Rooms and interior
- Bedrooms:2
- Total bathrooms:1
- Full bathrooms:1
- Living area:892 sq. ft.
Heating and cooling
- Cooling:Central Air, Electric, Heat Pump
- Heating:Electric, Heat Pump
Structure and exterior
- Roof:Shingle
- Year built:1941
- Building area:892 sq. ft.
- Lot area:0.25 Acres
Schools
- High school:Durham - Riverside
- Middle school:Durham - Brogden
- Elementary school:Durham - Club Blvd
Utilities
- Water:Public, Water Connected
- Sewer:Public Sewer, Sewer Connected
Finances and disclosures
- Price:$358,000
- Price per sq. ft.:$401.35
- Tax amount:$1,918
New listings near 312 Greenwood Drive
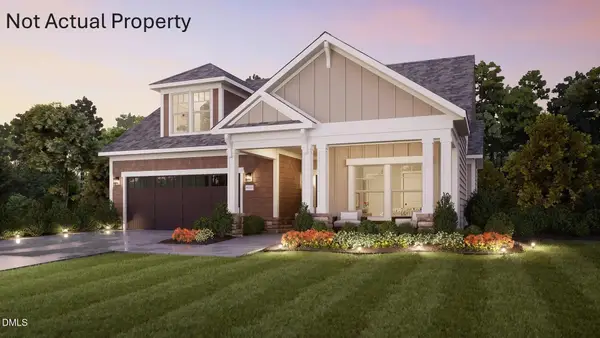 $747,959Pending3 beds 3 baths2,454 sq. ft.
$747,959Pending3 beds 3 baths2,454 sq. ft.1215 Salford Court, Durham, NC 27703
MLS# 10145899Listed by: PLOWMAN PROPERTIES LLC.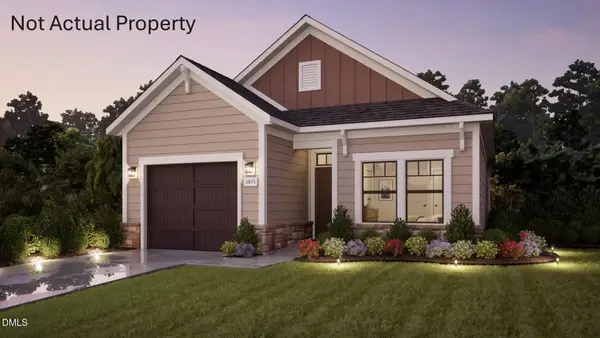 $471,755Pending2 beds 2 baths1,401 sq. ft.
$471,755Pending2 beds 2 baths1,401 sq. ft.1307 Salford Court, Durham, NC 27703
MLS# 10145905Listed by: PLOWMAN PROPERTIES LLC.- New
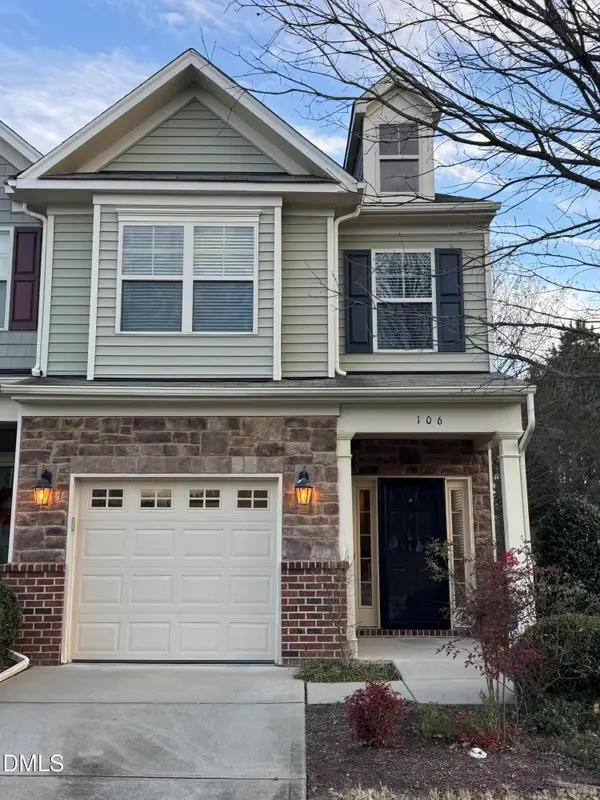 $325,000Active3 beds 3 baths1,660 sq. ft.
$325,000Active3 beds 3 baths1,660 sq. ft.106 Token House Road, Durham, NC 27703
MLS# 10145830Listed by: BEYCOME BROKERAGE REALTY LLC - Open Sat, 2 to 4pmNew
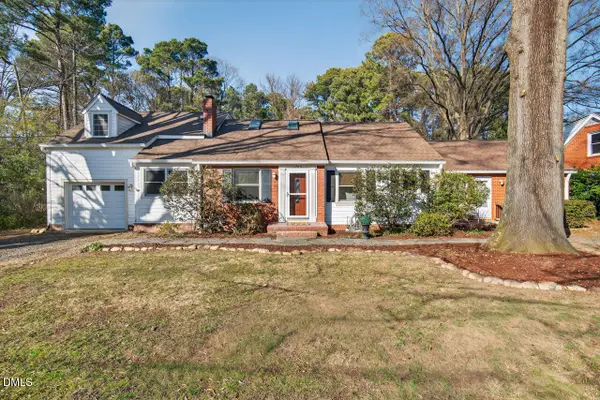 $595,000Active4 beds 3 baths2,220 sq. ft.
$595,000Active4 beds 3 baths2,220 sq. ft.2518 Indian Trail, Durham, NC 27705
MLS# 10145840Listed by: BERKSHIRE HATHAWAY HOMESERVICE - New
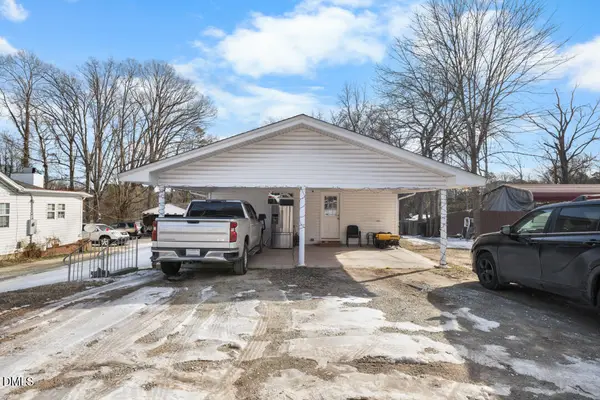 $325,000Active3 beds 2 baths1,189 sq. ft.
$325,000Active3 beds 2 baths1,189 sq. ft.3650 Guess Road, Durham, NC 27705
MLS# 10145873Listed by: KELLER WILLIAMS ELITE REALTY - New
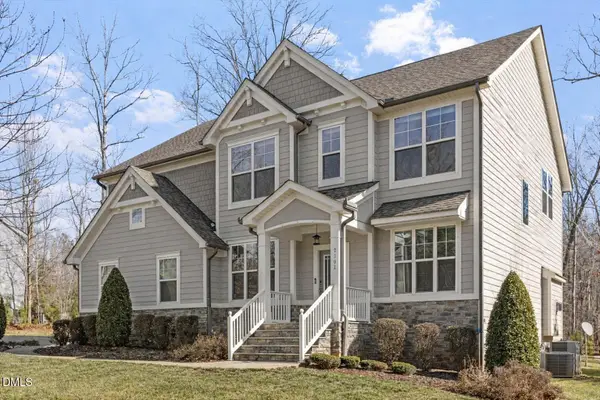 $1,000,000Active5 beds 3 baths3,324 sq. ft.
$1,000,000Active5 beds 3 baths3,324 sq. ft.2301 Greenbrook Lane, Durham, NC 27705
MLS# 10145809Listed by: JORDAN LEE REAL ESTATE - New
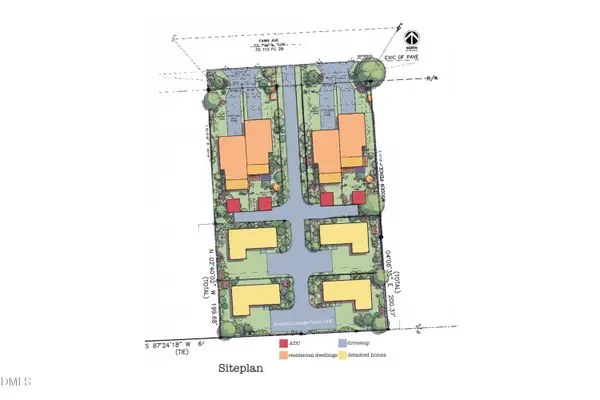 $140,000Active0.08 Acres
$140,000Active0.08 Acres2709 Fawn Avenue, Durham, NC 27705
MLS# 10145753Listed by: ATOMIC PROPERTIES LLC - New
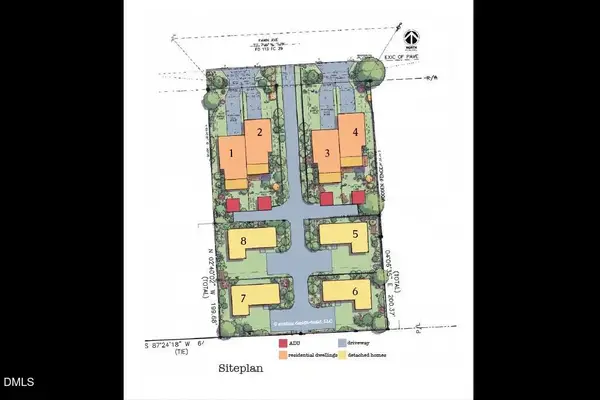 $144,000Active0.07 Acres
$144,000Active0.07 Acres2711 Fawn Avenue, Durham, NC 27705
MLS# 10145754Listed by: ATOMIC PROPERTIES LLC - New
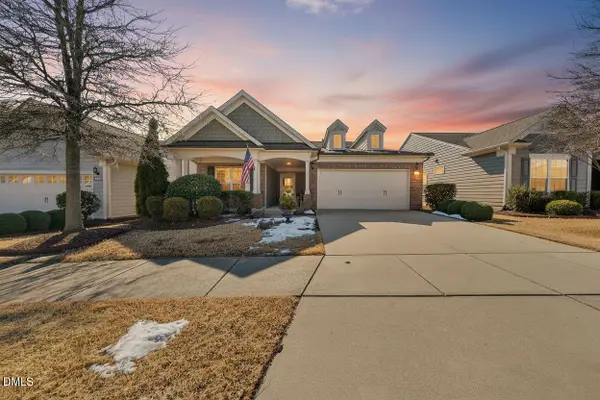 $560,000Active2 beds 2 baths1,684 sq. ft.
$560,000Active2 beds 2 baths1,684 sq. ft.1114 Belvins Trace Drive, Durham, NC 27703
MLS# 10145733Listed by: REAL BROKER, LLC 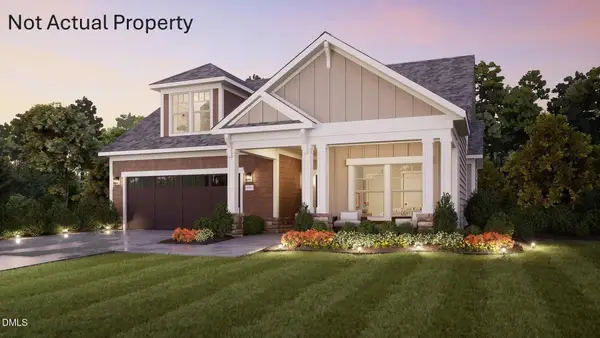 $846,260Pending3 beds 3 baths2,589 sq. ft.
$846,260Pending3 beds 3 baths2,589 sq. ft.1211 Salford Court, Durham, NC 27703
MLS# 10145662Listed by: PLOWMAN PROPERTIES LLC.

