341 Eugene Street, Durham, NC 27701
Local realty services provided by:Better Homes and Gardens Real Estate Paracle
341 Eugene Street,Durham, NC 27701
$384,000
- 3 Beds
- 1 Baths
- 1,472 sq. ft.
- Single family
- Active
Listed by:carol small
Office:brokers united realty
MLS#:10128738
Source:RD
Price summary
- Price:$384,000
- Price per sq. ft.:$260.87
About this home
431 Eugene St. home for Investor or Owner occupant. There is currently a tenant in place, lease to expire in March 2026. Enter into the living room area. View down the traditional center hallway. 2 bedrooms flank the hall to the right with 1 on the opposite side of the hallway. The kitchen is at the rear section of the home, across from the laundry/storage. There is a rear exit door located here.
The Property is comprised of Lots 27, 28, 29. The deed book one 0238 page 58 shows that the lots were recombined into one lot, by deed, with no updated Plat. The buyer will be required to have it re-plated for current property lines. Current Zoning RU-5(2).
Zoning minimum lot area is 5000 ft.² and width 75 feet.
This property qualifies for the urban tier, small lot option. With a minimum of 2000 ft.² with the width of 25 feet with this maximum size above grade structure could be 12,000 ft.² with a maximum footprint of 800 ft.² and you may need to have a flag lot if someone wanted to build in back of house for ingress and egress. There's no impervious surface limits with this option. The property has no hydrology issues as well and an additional 8 to 10 feet of frontage could be added because currently the house is set back far enough to move another structure forward.
Contact an agent
Home facts
- Year built:1920
- Listing ID #:10128738
- Added:1 day(s) ago
- Updated:October 20, 2025 at 09:55 PM
Rooms and interior
- Bedrooms:3
- Total bathrooms:1
- Full bathrooms:1
- Living area:1,472 sq. ft.
Heating and cooling
- Cooling:Central Air, Heat Pump
- Heating:Forced Air
Structure and exterior
- Roof:Shingle
- Year built:1920
- Building area:1,472 sq. ft.
- Lot area:0.22 Acres
Schools
- High school:Durham - Hillside
- Middle school:Durham - Rogers-Herr
- Elementary school:Durham - Burton
Utilities
- Water:Public, Water Connected
- Sewer:Public Sewer, Sewer Connected
Finances and disclosures
- Price:$384,000
- Price per sq. ft.:$260.87
- Tax amount:$1,086
New listings near 341 Eugene Street
- New
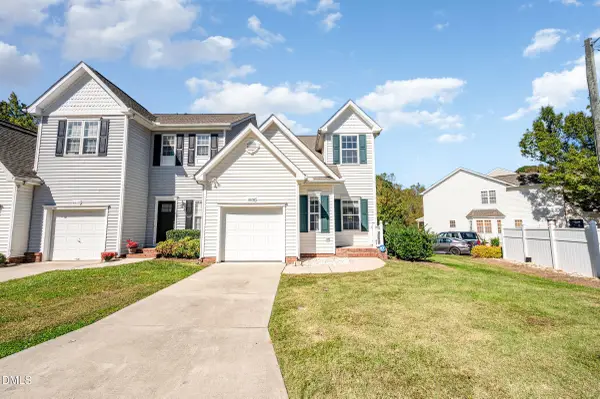 $292,000Active3 beds 3 baths1,984 sq. ft.
$292,000Active3 beds 3 baths1,984 sq. ft.6608 Rossford Lane, Durham, NC 27713
MLS# 10128762Listed by: NAVIGATE REALTY - New
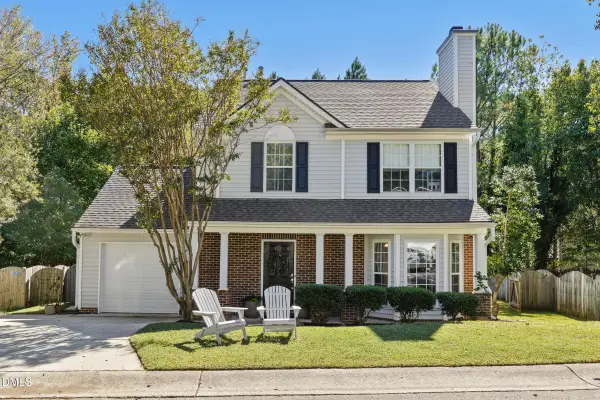 $400,000Active3 beds 3 baths1,390 sq. ft.
$400,000Active3 beds 3 baths1,390 sq. ft.4511 Conklin Drive, Durham, NC 27713
MLS# 10128635Listed by: DELYNDA REALTY, LLC - New
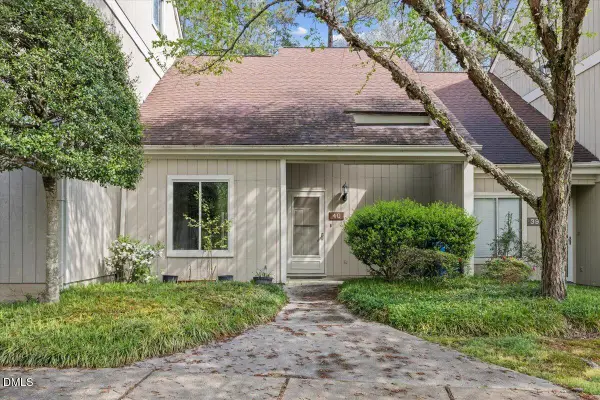 $265,000Active2 beds 3 baths1,385 sq. ft.
$265,000Active2 beds 3 baths1,385 sq. ft.4101 Five Oaks Drive #40, Durham, NC 27707
MLS# 10128622Listed by: CLIFTON PROPERTY INVESTMENT - New
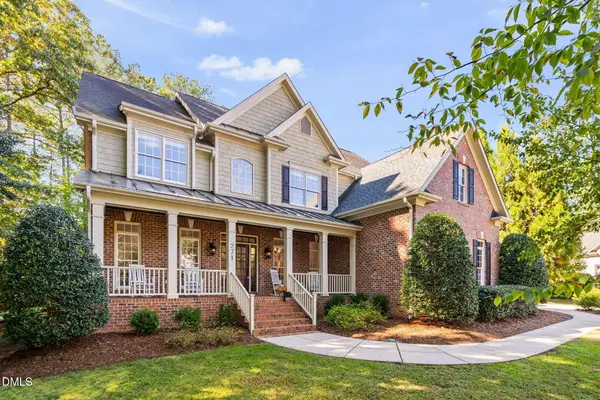 $1,250,000Active5 beds 4 baths3,614 sq. ft.
$1,250,000Active5 beds 4 baths3,614 sq. ft.271 Crimson Oak Drive, Durham, NC 27713
MLS# 10128617Listed by: PROPERTY SPECIFIC, LLC - New
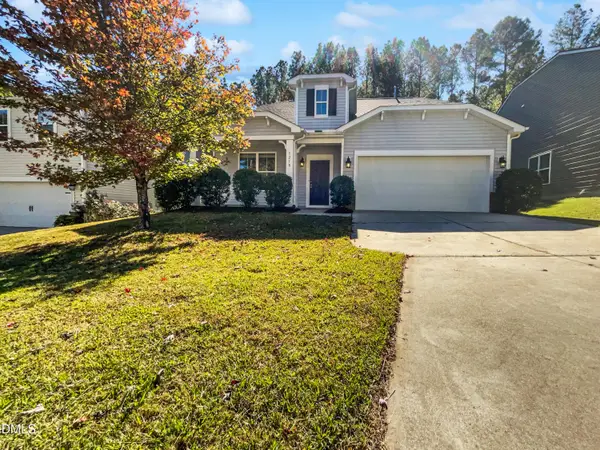 $382,000Active3 beds 3 baths1,740 sq. ft.
$382,000Active3 beds 3 baths1,740 sq. ft.1218 Golden Eagle Drive, Durham, NC 27704
MLS# 10128603Listed by: MARK SPAIN REAL ESTATE - New
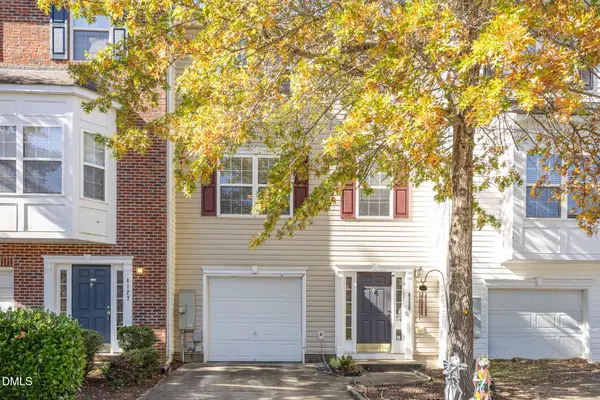 $357,000Active3 beds 3 baths2,142 sq. ft.
$357,000Active3 beds 3 baths2,142 sq. ft.4129 Lillington Drive, Durham, NC 27704
MLS# 10128597Listed by: MARK SPAIN REAL ESTATE - New
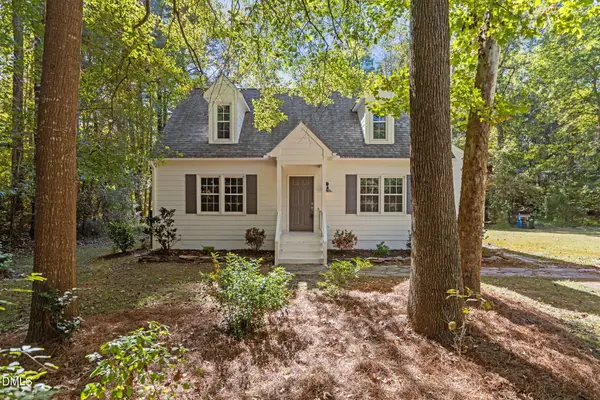 $435,000Active3 beds 3 baths1,426 sq. ft.
$435,000Active3 beds 3 baths1,426 sq. ft.5816 Henner Place, Durham, NC 27713
MLS# 10128591Listed by: EXP REALTY LLC - New
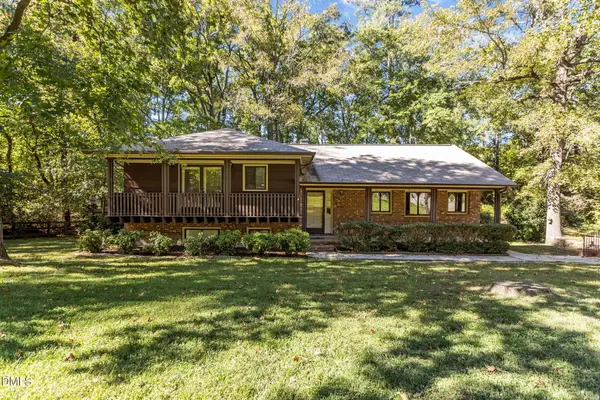 $444,900Active4 beds 2 baths2,087 sq. ft.
$444,900Active4 beds 2 baths2,087 sq. ft.2323 Orangewood Drive, Durham, NC 27705
MLS# 10128559Listed by: RELEVATE REAL ESTATE INC. - New
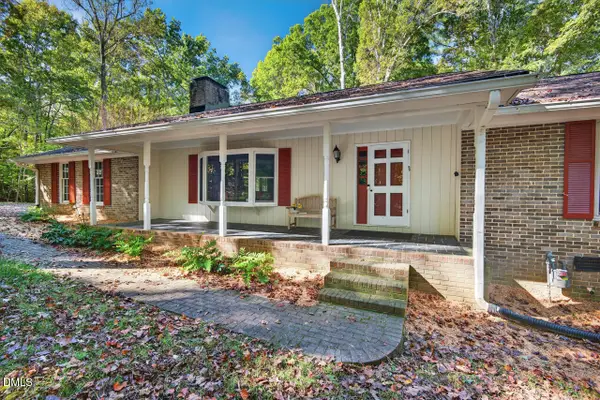 $488,000Active3 beds 2 baths2,606 sq. ft.
$488,000Active3 beds 2 baths2,606 sq. ft.7008 Windover Drive, Durham, NC 27712
MLS# 10128551Listed by: BERKSHIRE HATHAWAY HOMESERVICE
