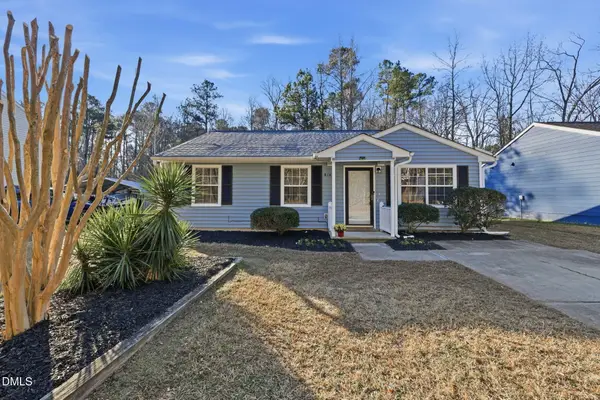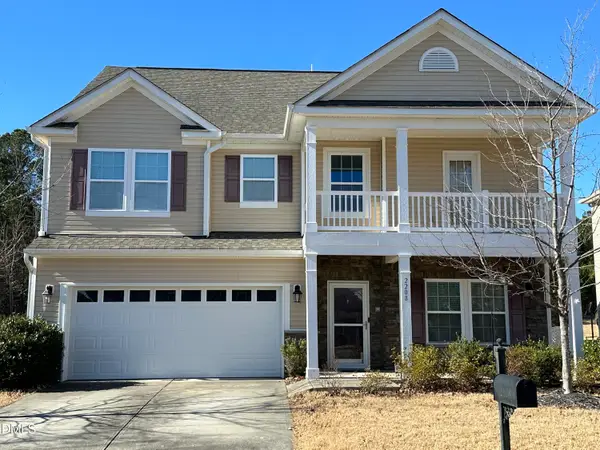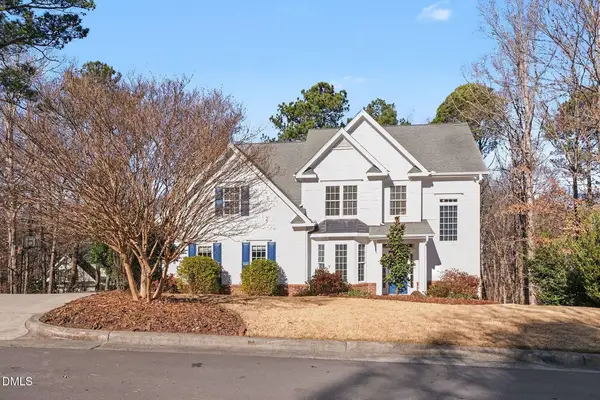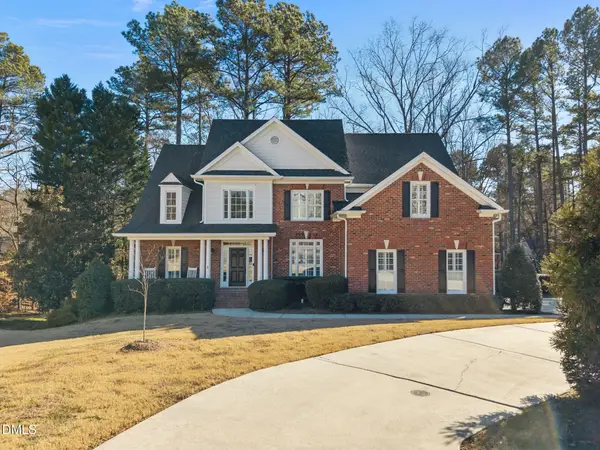3708 Knollwood Drive, Durham, NC 27712
Local realty services provided by:Better Homes and Gardens Real Estate Paracle
3708 Knollwood Drive,Durham, NC 27712
$325,000
- 3 Beds
- 2 Baths
- 1,135 sq. ft.
- Single family
- Pending
Listed by: thomas kortus
Office: nest realty of the triangle
MLS#:10124240
Source:RD
Price summary
- Price:$325,000
- Price per sq. ft.:$286.34
About this home
Incredible Value! $5,000 SELLER CREDIT being offered to use as buyer wishes! The home just appraised for $350K. Instant Equity!! Modern Simplicity Meets Natural Beauty Tucked on a quiet street just steps from Eno River trails, this Mid-Century Modern-inspired cutie lives larger than it looks. One-level living is made easy here: original hardwood floors flow through open-concept spaces, light pours in from more windows than most homes of its era, and the living room spills effortlessly onto a charming side patio—perfect for morning coffee or evening wine. Set on nearly half an acre, the backyard is a secluded sanctuary framed by mature trees ready to put on their fall show. Deer wander through, squirrels practice their acrobatics, and the big oak out front anchors the home with shade, charm, and birdsong.
Inside, the living room shines as the heart of the home, with wide windows that catch the golden afternoon light. Step outside your front door, and in 10-15 minutes (depending on your dog's sniff quota) you'll find yourself along Nancy Rhodes Creek, meandering to the Pump Station Trail at Eno River State Park. This neighborhood is more than a collection of houses—it's a community connected by trails, conservation efforts, and neighbors who care. The Nancy Rhodes Creek Association maintains green space, preserves land behind the home, and advocates for expanding the trail network that links Valley Springs Park to the Eno. No HOA to tell you what you can and cannot do! And when you're ready to venture out: grab donuts at Early Bird, savor BBQ at Picnic, scoop up homemade ice cream at Broken Spoke Farm, or toast the day at Der Nachbar. This is a home where simplicity, community, and nature come together—beautifully.
Contact an agent
Home facts
- Year built:1960
- Listing ID #:10124240
- Added:114 day(s) ago
- Updated:January 18, 2026 at 11:54 PM
Rooms and interior
- Bedrooms:3
- Total bathrooms:2
- Full bathrooms:1
- Half bathrooms:1
- Living area:1,135 sq. ft.
Heating and cooling
- Cooling:Central Air
- Heating:Central, Forced Air
Structure and exterior
- Roof:Shingle
- Year built:1960
- Building area:1,135 sq. ft.
- Lot area:0.46 Acres
Schools
- High school:Durham - Riverside
- Middle school:Durham - Brogden
- Elementary school:Durham - Hillandale
Utilities
- Water:Public
- Sewer:Public Sewer
Finances and disclosures
- Price:$325,000
- Price per sq. ft.:$286.34
- Tax amount:$2,908
New listings near 3708 Knollwood Drive
- New
 $299,990Active3 beds 2 baths1,135 sq. ft.
$299,990Active3 beds 2 baths1,135 sq. ft.814 Shari Court, Durham, NC 27704
MLS# 10142023Listed by: NEIGHBORHOOD SALES & MARKETING - New
 $449,000Active4 beds 4 baths2,344 sq. ft.
$449,000Active4 beds 4 baths2,344 sq. ft.806 E Maynard, Durham, NC 27704
MLS# 10142006Listed by: NEST REALTY OF THE TRIANGLE - New
 $245,000Active1 beds 1 baths551 sq. ft.
$245,000Active1 beds 1 baths551 sq. ft.807 W Trinity Avenue #Apt 209, Durham, NC 27701
MLS# 10141999Listed by: CINERON REALTY - New
 $570,000Active5 beds 4 baths3,224 sq. ft.
$570,000Active5 beds 4 baths3,224 sq. ft.2208 Gilman Street, Durham, NC 27703
MLS# 10141955Listed by: BULLARD PROPERTIES, LLC - New
 $668,000Active4 beds 4 baths2,702 sq. ft.
$668,000Active4 beds 4 baths2,702 sq. ft.29 Chestnut Bluffs Lane, Durham, NC 27713
MLS# 10141970Listed by: BERKSHIRE HATHAWAY HOMESERVICE - New
 $795,000Active4 beds 3 baths2,700 sq. ft.
$795,000Active4 beds 3 baths2,700 sq. ft.13 Morgans Ridge Lane, Durham, NC 27707
MLS# 10141941Listed by: COMPASS -- CHAPEL HILL - DURHAM - New
 $260,000Active2 beds 2 baths957 sq. ft.
$260,000Active2 beds 2 baths957 sq. ft.1518 Rosewood Street, Durham, NC 27701
MLS# 10141912Listed by: URBAN DURHAM REALTY - New
 $360,000Active3 beds 3 baths1,685 sq. ft.
$360,000Active3 beds 3 baths1,685 sq. ft.1518 Smoky Mountains Street, Durham, NC 27713
MLS# 10141894Listed by: RELEVATE REAL ESTATE INC.  $528,780Pending2 beds 2 baths1,684 sq. ft.
$528,780Pending2 beds 2 baths1,684 sq. ft.3118 Kiawa Pointe Lane, Durham, NC 27703
MLS# 10141863Listed by: SM NORTH CAROLINA BROKERAGE- New
 $250,000Active2 beds 1 baths800 sq. ft.
$250,000Active2 beds 1 baths800 sq. ft.1501 Fairfax Road, Durham, NC 27701
MLS# 10141851Listed by: REALTY WORLD CAROLINA PROP
