3710 Dairy Pond Place, Durham, NC 27705
Local realty services provided by:Better Homes and Gardens Real Estate Elliott Coastal Living
3710 Dairy Pond Place,Durham, NC 27705
$1,550,000
- 5 Beds
- 5 Baths
- 6,468 sq. ft.
- Single family
- Active
Listed by: kristin o boullion
Office: re/max southern shores
MLS#:100541513
Source:NC_CCAR
Price summary
- Price:$1,550,000
- Price per sq. ft.:$239.64
About this home
Location, land, and luxurious living define this exceptional 5BR/4.5BA all-brick home on a beautifully wooded 1.09-acre lot in prestigious Croasdaile Farms. Thoughtfully designed from top to bottom, it welcomes you with a striking marble-tile foyer, hardwoods throughout the main level, and two spacious living areas, each with a gas fireplace. The great room also features built-ins and a wet bar. The chef's kitchen offers granite countertops, stainless steel appliances, a work island, pantry, breakfast bar, and a bright breakfast nook. Step onto the slate-tiled wraparound porch to dine outdoors and enjoy the serene wooded views. The main-floor primary suite is a true retreat with a sitting area, built-ins, and a spa-like bath with double sinks, makeup vanity, jetted tub, and tiled walk-in shower. The custom walk-in closet, large enough to be a bedroom, provides extensive shelving and hanging space. A dedicated study with built-ins completes the main level. Upstairs features three bedrooms, two baths, a loft, large bonus room, laundry chute, and walk-in access to the floored attic—no pull-down stairs needed. The walkout basement offers outstanding versatility with its own entrance, a living room, bedroom, bathroom, and pool table area—ideal for guests, in-laws, or entertaining. It opens to a beautiful paver patio with a gas line, perfect for a grill or future outdoor kitchen. Additional highlights include a brand-new roof and hot water heater (2025), an attached 3-car garage with abundant storage, walk-in attic space, and the option to purchase fully furnished. All this just 4 miles from Duke Medical Center and moments from Croasdaile Country Club with its George Cobb-designed 18-hole golf course, tennis and pickleball facilities, and a new pool opening Summer 2026. Enjoy 5+ miles of walking trails, community ponds, and a peaceful natural setting close to Durham's best shopping, dining, and healthcare.
Contact an agent
Home facts
- Year built:1999
- Listing ID #:100541513
- Added:68 day(s) ago
- Updated:January 23, 2026 at 11:17 AM
Rooms and interior
- Bedrooms:5
- Total bathrooms:5
- Full bathrooms:4
- Half bathrooms:1
- Living area:6,468 sq. ft.
Heating and cooling
- Cooling:Central Air, Heat Pump
- Heating:Electric, Fireplace(s), Heat Pump, Heating, Natural Gas
Structure and exterior
- Roof:Architectural Shingle
- Year built:1999
- Building area:6,468 sq. ft.
- Lot area:1.09 Acres
Schools
- High school:Riverside High School
- Middle school:Carrington
- Elementary school:Easley
Utilities
- Water:Water Connected
- Sewer:Sewer Connected
Finances and disclosures
- Price:$1,550,000
- Price per sq. ft.:$239.64
New listings near 3710 Dairy Pond Place
- New
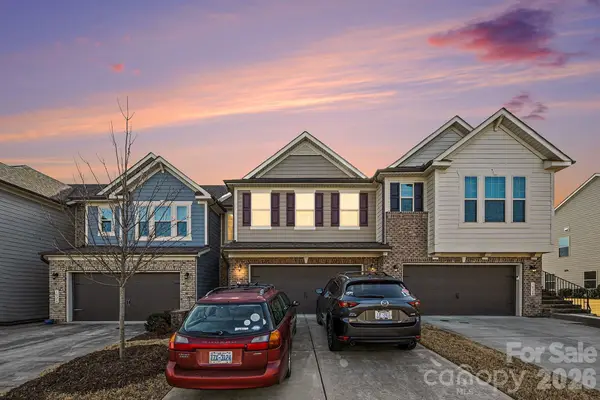 $449,000Active3 beds 3 baths2,127 sq. ft.
$449,000Active3 beds 3 baths2,127 sq. ft.1022 Orchard Grass Road, Durham, NC 27713
MLS# 4336069Listed by: WHITE STAG REALTY NC LLC - New
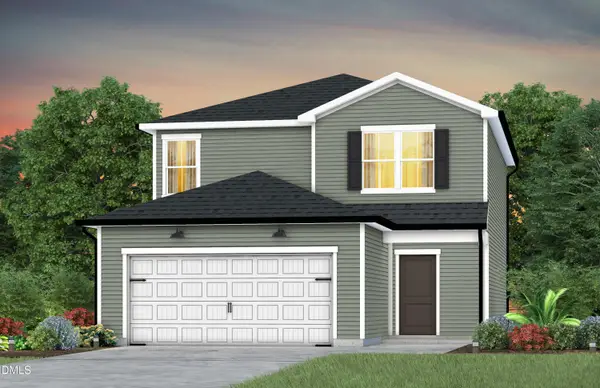 $429,990Active4 beds 3 baths1,996 sq. ft.
$429,990Active4 beds 3 baths1,996 sq. ft.1117 Sawmill Grove Drive, Durham, NC 27704
MLS# 10142754Listed by: PULTE HOME COMPANY LLC - New
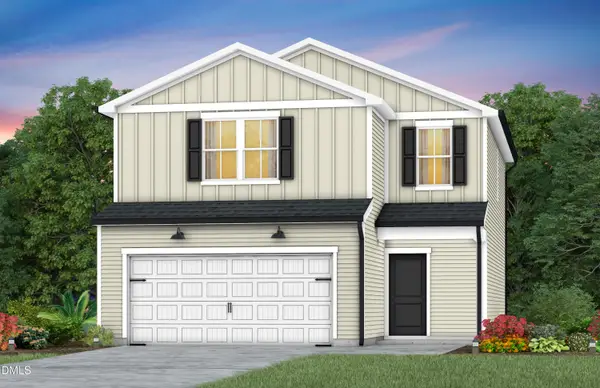 $428,850Active3 beds 2 baths1,923 sq. ft.
$428,850Active3 beds 2 baths1,923 sq. ft.603 Timber Terrace Drive, Durham, NC 27704
MLS# 10142749Listed by: PULTE HOME COMPANY LLC - New
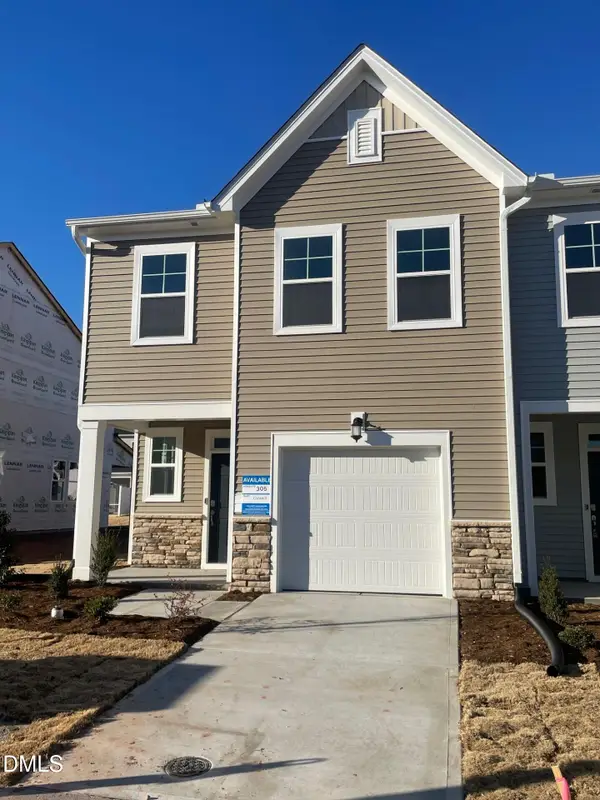 $346,990Active3 beds 3 baths1,804 sq. ft.
$346,990Active3 beds 3 baths1,804 sq. ft.511 Hester Road, Durham, NC 27703
MLS# 10142723Listed by: LENNAR CAROLINAS LLC - New
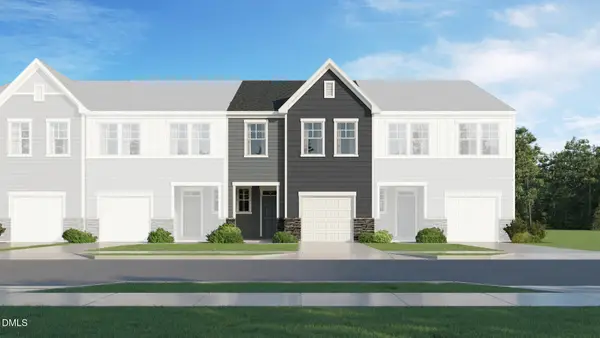 $329,990Active3 beds 3 baths1,804 sq. ft.
$329,990Active3 beds 3 baths1,804 sq. ft.507 Hester Road, Durham, NC 27703
MLS# 10142726Listed by: LENNAR CAROLINAS LLC - New
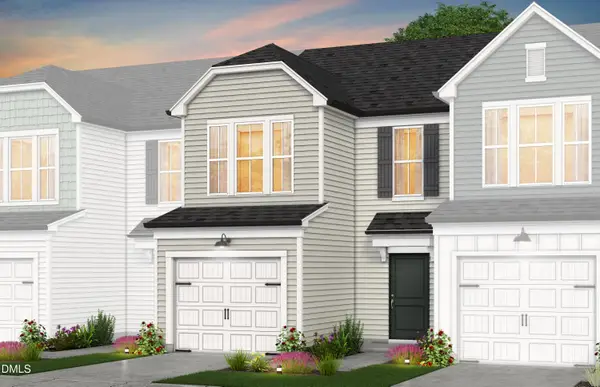 $307,330Active3 beds 3 baths1,558 sq. ft.
$307,330Active3 beds 3 baths1,558 sq. ft.3024 Hammer Creek Road, Durham, NC 27704
MLS# 10142692Listed by: PULTE HOME COMPANY LLC - New
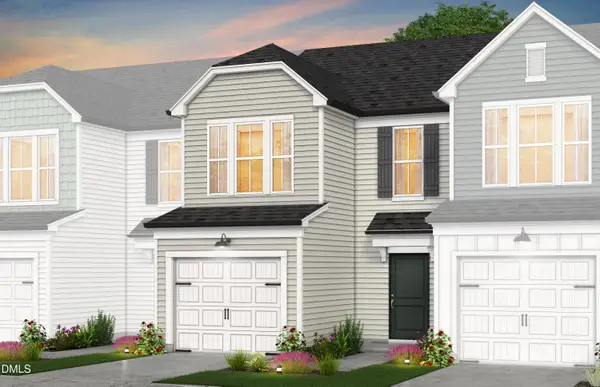 $308,330Active3 beds 3 baths1,558 sq. ft.
$308,330Active3 beds 3 baths1,558 sq. ft.3032 Hammer Creek Road, Durham, NC 27704
MLS# 10142697Listed by: PULTE HOME COMPANY LLC - New
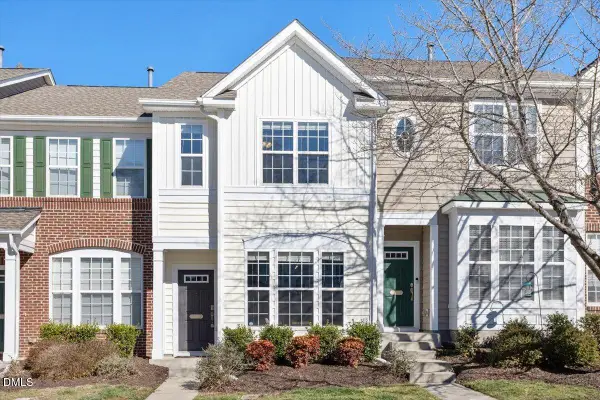 $299,900Active2 beds 3 baths1,424 sq. ft.
$299,900Active2 beds 3 baths1,424 sq. ft.221 Grey Elm Trail, Durham, NC 27713
MLS# 10142707Listed by: KELLER WILLIAMS REALTY CARY - New
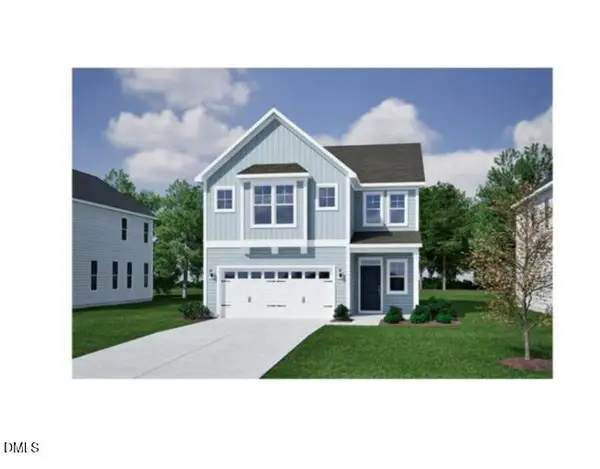 $499,000Active3 beds 3 baths2,091 sq. ft.
$499,000Active3 beds 3 baths2,091 sq. ft.1200 Westerland Way #263, Durham, NC 27703
MLS# 10142635Listed by: CLAYTON PROPERTIES GROUP INC - Open Sat, 11am to 1pmNew
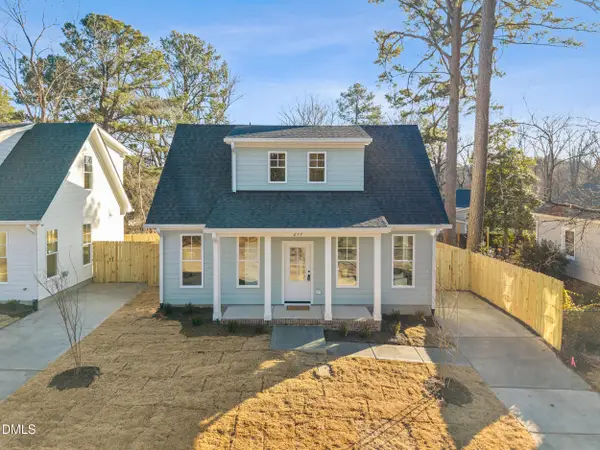 $535,000Active3 beds 4 baths1,200 sq. ft.
$535,000Active3 beds 4 baths1,200 sq. ft.217 Gresham Avenue, Durham, NC 27704
MLS# 10142640Listed by: COMPASS -- RALEIGH
