3801 Shoccoree Drive, Durham, NC 27705
Local realty services provided by:Better Homes and Gardens Real Estate Paracle
3801 Shoccoree Drive,Durham, NC 27705
$487,500
- 2 Beds
- 2 Baths
- 1,938 sq. ft.
- Single family
- Active
Upcoming open houses
- Sun, Sep 0711:00 am - 01:00 pm
Listed by:zuri williams
Office:urban durham realty
MLS#:10119911
Source:RD
Price summary
- Price:$487,500
- Price per sq. ft.:$251.55
About this home
The distinguished Maynor House is a captivating piece of mid-century history. Built in 1963, this one story home graces an idyllic lot with frontage on Lake Swannanoa. Every detail reflects thoughtful intentionality: Terrazzo floors, rustic rough-cut beams, a sleek metal roof, and a double chimney framing a contemporary fireplace—set behind a hearth believed to have originated from the historic Washington Duke home.
This spectacular two-bedroom home also boasts a sunroom that overlooks a charming outdoor patio, seamlessly blending indoor and outdoor living. The grounds feature a wired shed equipped with an EV charger and a garden shed, raised garden beds bursting with native plantings, and a cozy fire pit with breathtaking lake views. Adding to the home's unique character is an original carriage step stone, thoughtfully repurposed as a tranquil spot for meditation in the garden.
New HVAC with Trane 10 year transferable warranty. Minutes from the Indian Trail, Parks, and Duke University and Hospital. Welcome Home!
Contact an agent
Home facts
- Year built:1963
- Listing ID #:10119911
- Added:1 day(s) ago
- Updated:September 06, 2025 at 01:55 AM
Rooms and interior
- Bedrooms:2
- Total bathrooms:2
- Full bathrooms:2
- Living area:1,938 sq. ft.
Heating and cooling
- Cooling:Central Air
- Heating:Forced Air
Structure and exterior
- Roof:Aluminum
- Year built:1963
- Building area:1,938 sq. ft.
- Lot area:0.58 Acres
Schools
- High school:Durham - Riverside
- Middle school:Durham - Carrington
- Elementary school:Durham - Hillandale
Utilities
- Water:Private
- Sewer:Public Sewer
Finances and disclosures
- Price:$487,500
- Price per sq. ft.:$251.55
- Tax amount:$4,217
New listings near 3801 Shoccoree Drive
- New
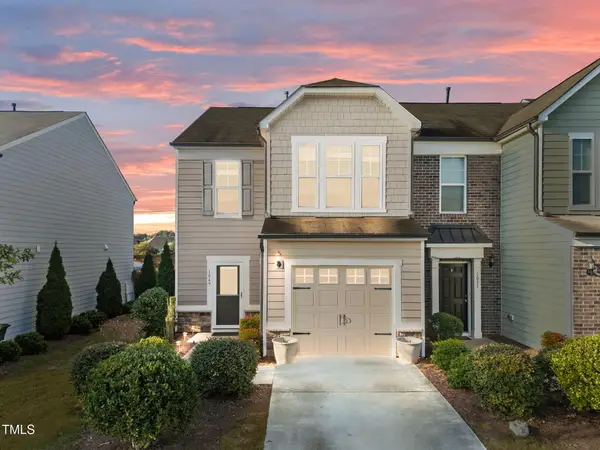 $375,000Active3 beds 3 baths1,534 sq. ft.
$375,000Active3 beds 3 baths1,534 sq. ft.1049 Laceflower Drive, Durham, NC 27713
MLS# 10120282Listed by: COLDWELL BANKER HPW - New
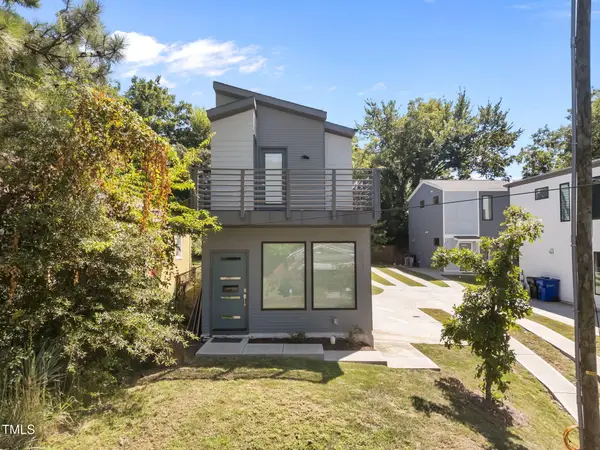 $320,000Active2 beds 3 baths1,296 sq. ft.
$320,000Active2 beds 3 baths1,296 sq. ft.421 Eugene Street, Durham, NC 27701
MLS# 10120274Listed by: COLDWELL BANKER HPW - New
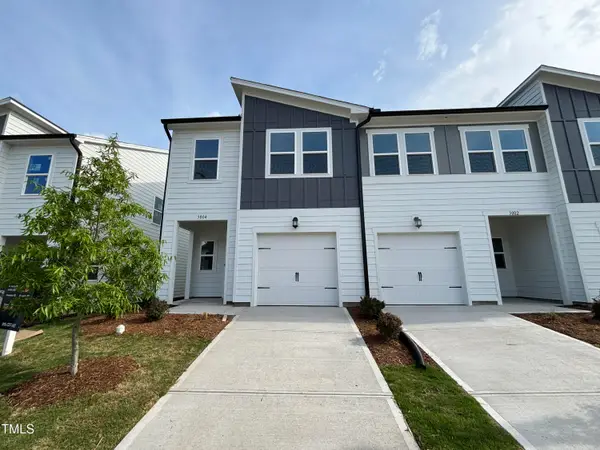 $317,990Active3 beds 3 baths1,592 sq. ft.
$317,990Active3 beds 3 baths1,592 sq. ft.1128 Merlot Hills, Durham, NC 27704
MLS# 10120241Listed by: LENNAR CAROLINAS LLC - New
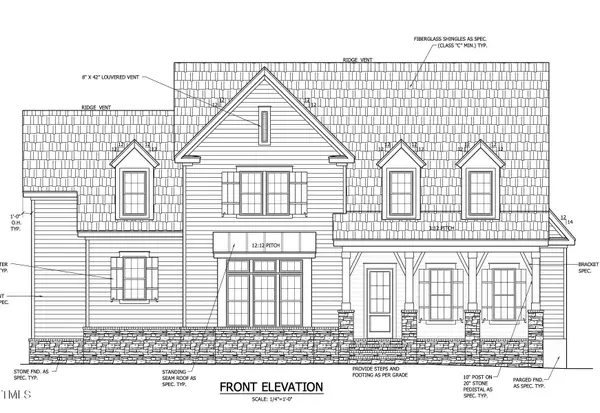 $1,750,000Active4 beds 5 baths4,438 sq. ft.
$1,750,000Active4 beds 5 baths4,438 sq. ft.104 Old Mill Place, Durham, NC 27705
MLS# 10120244Listed by: KELLER WILLIAMS REALTY UNITED - Open Sun, 2 to 4pmNew
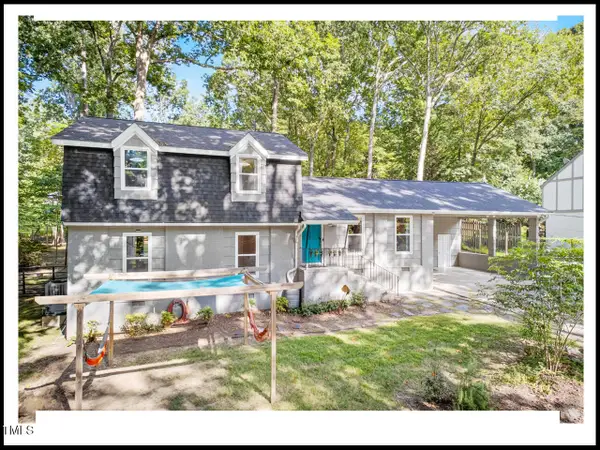 $479,000Active4 beds 3 baths2,101 sq. ft.
$479,000Active4 beds 3 baths2,101 sq. ft.202 Brook Lane, Durham, NC 27712
MLS# 10120245Listed by: BERKSHIRE HATHAWAY HOMESERVICE - Open Sat, 2 to 4pmNew
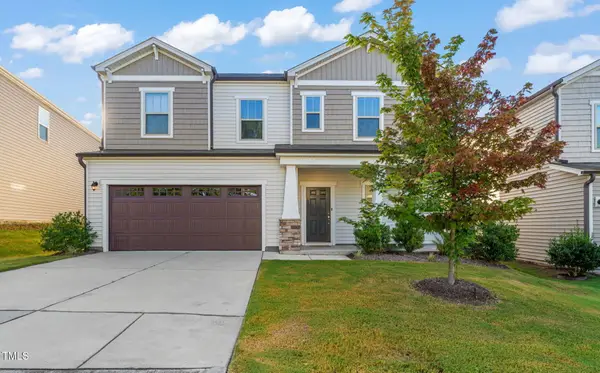 $555,000Active5 beds 3 baths2,522 sq. ft.
$555,000Active5 beds 3 baths2,522 sq. ft.1008 Talbot Place Place, Durham, NC 27703
MLS# 10120250Listed by: NEST REALTY OF THE TRIANGLE - Open Sun, 12 to 2pmNew
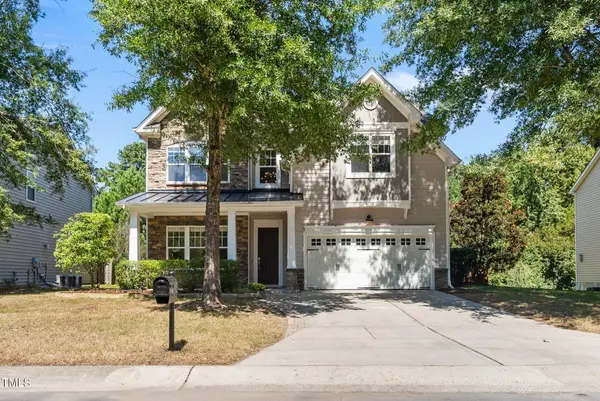 $589,900Active4 beds 4 baths3,028 sq. ft.
$589,900Active4 beds 4 baths3,028 sq. ft.1712 Morehead Hill Court, Durham, NC 27703
MLS# 10120254Listed by: CHOICE RESIDENTIAL REAL ESTATE - New
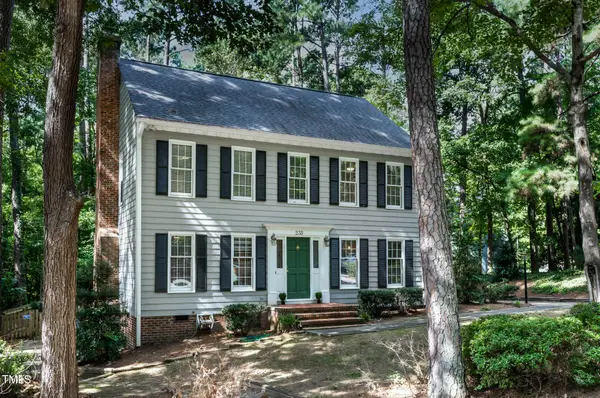 $560,000Active3 beds 3 baths1,875 sq. ft.
$560,000Active3 beds 3 baths1,875 sq. ft.235 Winterberry Ridge Drive, Durham, NC 27713
MLS# 10120258Listed by: MY DOG TESS, INC. - New
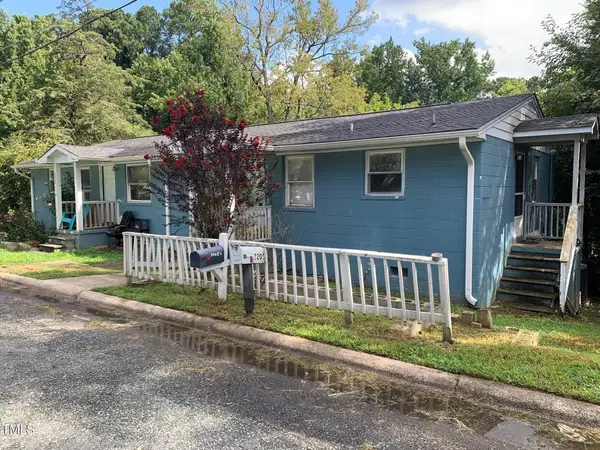 $599,900Active6 beds 4 baths2,436 sq. ft.
$599,900Active6 beds 4 baths2,436 sq. ft.2203 Lafayette Street, Durham, NC 27707
MLS# 10120228Listed by: GRIFFIN ASSOCIATES REALTORS - New
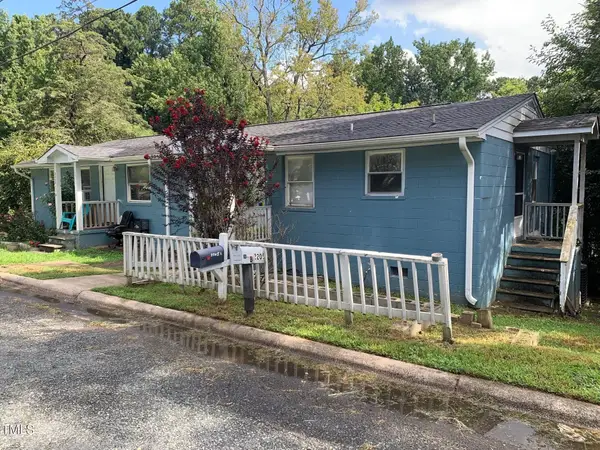 $599,900Active6 beds 4 baths2,436 sq. ft.
$599,900Active6 beds 4 baths2,436 sq. ft.2205 Lafayette, Durham, NC 27707
MLS# 10120229Listed by: GRIFFIN ASSOCIATES REALTORS
