3912 Old Chapel Hill Road, Durham, NC 27707
Local realty services provided by:Better Homes and Gardens Real Estate Paracle
Listed by:matt perry
Office:keller williams elite realty
MLS#:10122364
Source:RD
Price summary
- Price:$619,000
- Price per sq. ft.:$301.66
About this home
Charming Ranch in the Heart of Hope Valley
Welcome to this timeless 4 bedroom, 2.5-bath ranch nestled on an oversized, fenced lot in one of Durham's most sought-after neighborhoods. Perfectly situated in the heart of Hope Valley, this home blends the character of classic construction with fresh, modern updates.
Inside, you'll find a beautifully renovated kitchen and bathrooms, featuring today's most desirable finishes while preserving the home's charm. The spacious living areas flow seamlessly, making it easy to gather with family or entertain friends. A versatile office space offers flexibility for working from home or creating a cozy reading retreat.
Step outside to your own private oasis in an expansive backyard surrounded by mature trees, offering both privacy and tranquility. A large deck invites you to relax or host gatherings in style.
Additional features include a one-car garage plus carport, providing plenty of covered parking and storage. With its perfect combination of location, character, and modern updates, this Hope Valley gem is ready to welcome you home.
Contact an agent
Home facts
- Year built:2021
- Listing ID #:10122364
- Added:41 day(s) ago
- Updated:October 29, 2025 at 07:30 AM
Rooms and interior
- Bedrooms:4
- Total bathrooms:3
- Full bathrooms:2
- Half bathrooms:1
- Living area:2,052 sq. ft.
Heating and cooling
- Cooling:Ceiling Fan(s), Central Air
- Heating:Central, Heat Pump
Structure and exterior
- Roof:Shingle
- Year built:2021
- Building area:2,052 sq. ft.
- Lot area:0.54 Acres
Schools
- High school:Durham - Jordan
- Middle school:Durham - Githens
- Elementary school:Durham - Murray Massenburg
Utilities
- Water:Public, Water Connected
- Sewer:Public Sewer, Sewer Connected
Finances and disclosures
- Price:$619,000
- Price per sq. ft.:$301.66
- Tax amount:$5,397
New listings near 3912 Old Chapel Hill Road
- New
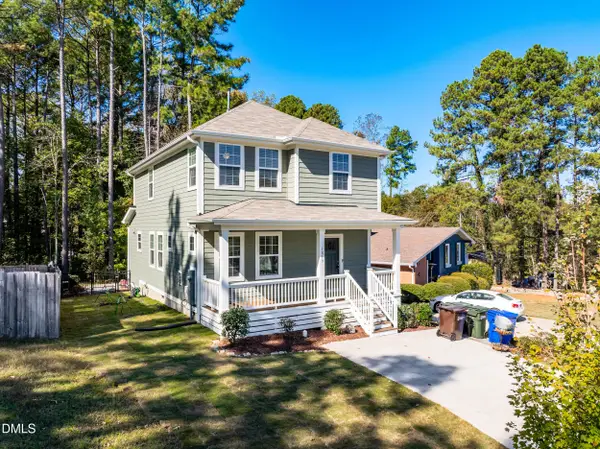 $435,000Active4 beds 3 baths1,861 sq. ft.
$435,000Active4 beds 3 baths1,861 sq. ft.1819 Nixon Street, Durham, NC 27707
MLS# 10130205Listed by: KEVIN VAN ZYL - New
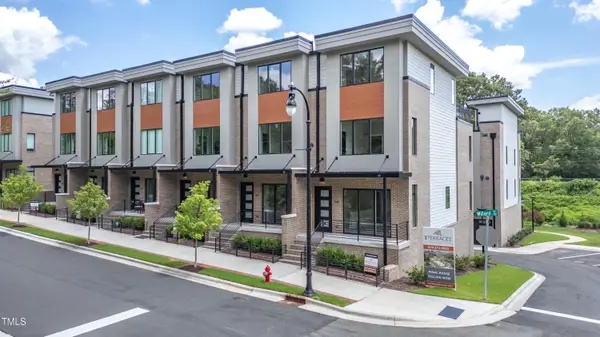 $749,000Active3 beds 4 baths2,310 sq. ft.
$749,000Active3 beds 4 baths2,310 sq. ft.771 Willard Street, Durham, NC 27701
MLS# 10130163Listed by: THE FLORIAN COMPANIES - New
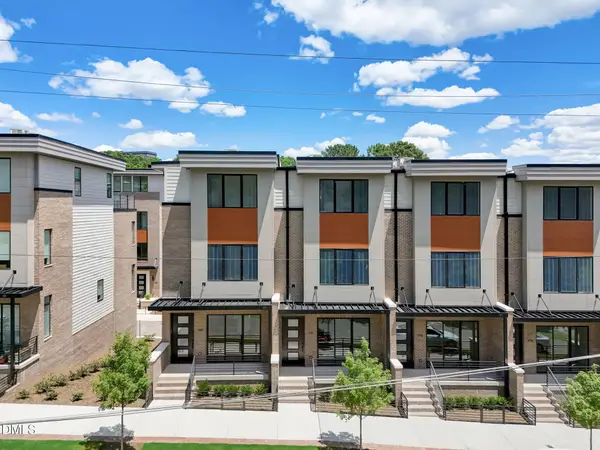 $800,000Active3 beds 4 baths2,310 sq. ft.
$800,000Active3 beds 4 baths2,310 sq. ft.769 Willard Street, Durham, NC 27701
MLS# 10130165Listed by: THE FLORIAN COMPANIES - New
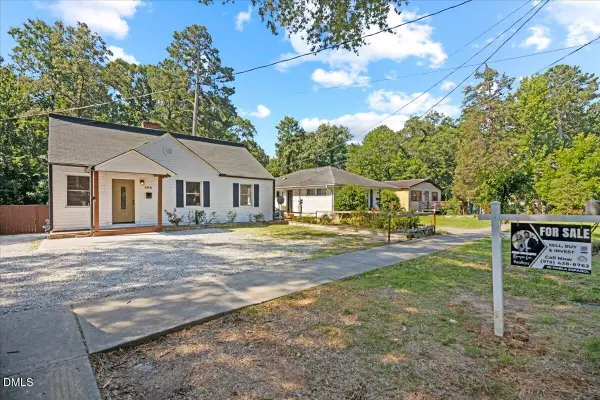 $355,000Active3 beds 2 baths1,611 sq. ft.
$355,000Active3 beds 2 baths1,611 sq. ft.606 E Club Boulevard, Durham, NC 27704
MLS# 10130072Listed by: PROFIT POINT REAL ESTATE - New
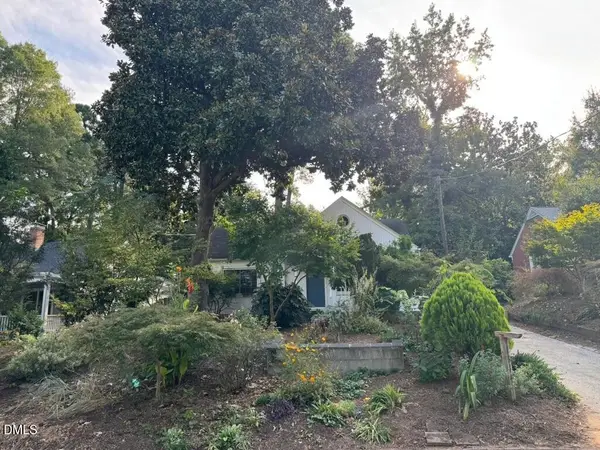 $375,000Active2 beds 2 baths1,346 sq. ft.
$375,000Active2 beds 2 baths1,346 sq. ft.1612 Maryland Avenue, Durham, NC 27705
MLS# 10130094Listed by: INHABIT REAL ESTATE - New
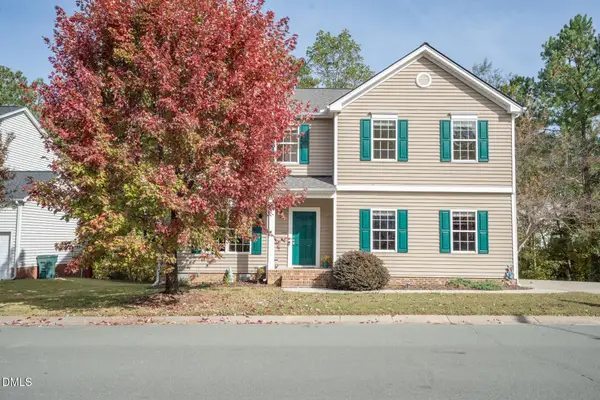 $510,000Active3 beds 3 baths2,287 sq. ft.
$510,000Active3 beds 3 baths2,287 sq. ft.1129 Pebble Creek Crossing, Durham, NC 27713
MLS# 10130096Listed by: FRANKLIN STREET REALTY - New
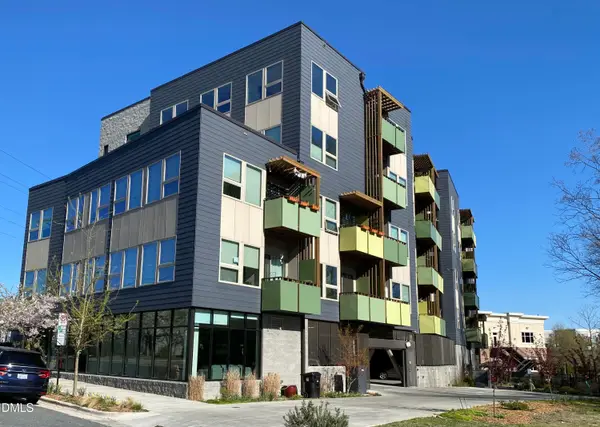 $363,500Active1 beds 1 baths684 sq. ft.
$363,500Active1 beds 1 baths684 sq. ft.610 Trent Drive #403, Durham, NC 27705
MLS# 10130098Listed by: WEST DURHAM REALTY - New
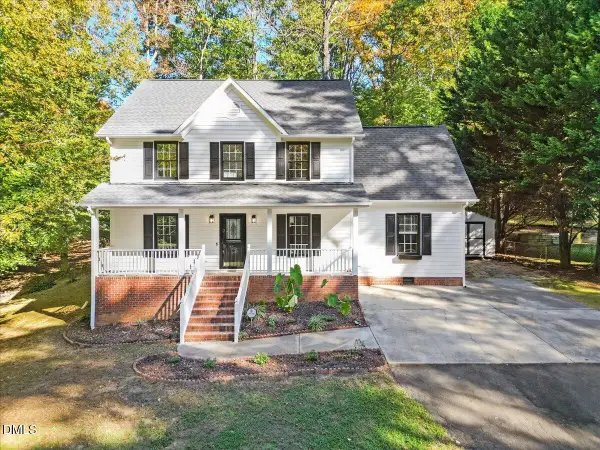 $545,000Active4 beds 3 baths2,514 sq. ft.
$545,000Active4 beds 3 baths2,514 sq. ft.2708 Ferrand Drive, Durham, NC 27705
MLS# 10130099Listed by: COMPASS -- RALEIGH - New
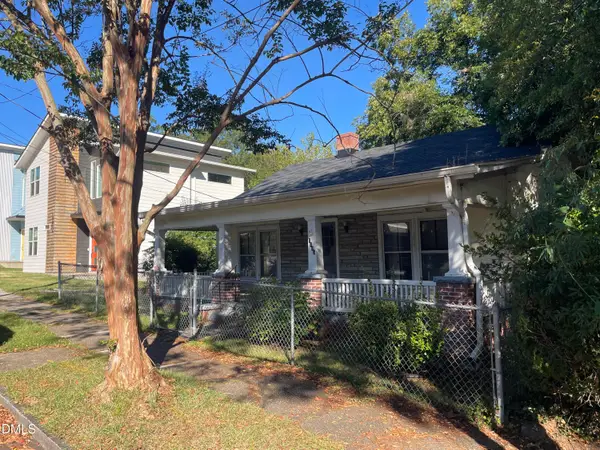 $249,900Active2 beds 1 baths1,088 sq. ft.
$249,900Active2 beds 1 baths1,088 sq. ft.1905 Taylor Street, Durham, NC 27703
MLS# 10130108Listed by: C.I.C. ASSOC.DBA CHERRY REALTY - New
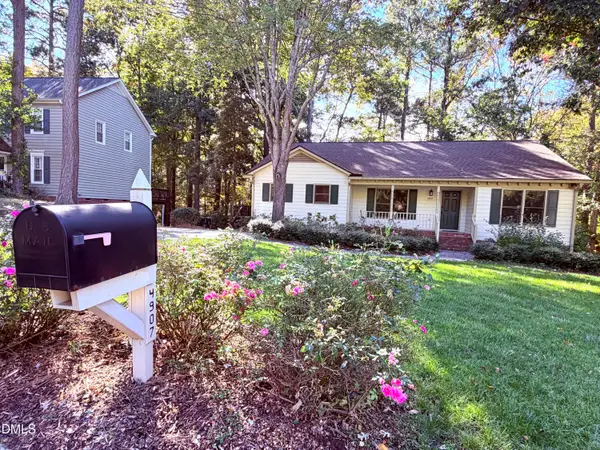 $615,000Active4 beds 3 baths3,132 sq. ft.
$615,000Active4 beds 3 baths3,132 sq. ft.4907 Fortunes Ridge Drive, Durham, NC 27713
MLS# 10130044Listed by: NORTHSIDE REALTY INC.
