4004 Booker Avenue, Durham, NC 27713
Local realty services provided by:Better Homes and Gardens Real Estate Paracle
4004 Booker Avenue,Durham, NC 27713
$599,990
- 4 Beds
- 4 Baths
- 2,326 sq. ft.
- Single family
- Active
Upcoming open houses
- Sat, Sep 2012:00 pm - 03:00 pm
- Sun, Sep 2101:00 pm - 04:00 pm
Listed by:olumide olurinmade
Office:covenant realty
MLS#:10122657
Source:RD
Price summary
- Price:$599,990
- Price per sq. ft.:$257.95
About this home
Experience the perfect blend of modern-farmhouse charm and contemporary sophistication in this striking two-story home. Crisp board-and-batten siding, clean gabled rooflines, and dramatic black-framed windows create enviable curb appeal, while inside, wide-plank LVP floors, matte-black fixtures, and abundant natural light set an airy, designer tone. The open-concept great room flows seamlessly into a chef-inspired kitchen showcasing 42-inch cabinetry, quartz waterfall island, and coordinating hardware—ideal for everything from quiet breakfasts to lively gatherings. Upstairs, restful bedrooms pair with spa-styled, tiled baths that unite farmhouse warmth with sleek modern lines. A fully finished basement with its own private entrance adds incredible flexibility, offering a comfortable living room, stylish kitchenette, full primary suite, and dedicated laundry—ready for multigenerational living, long-term rental, or lucrative short-term stays. Cohesive matte-black accents inside and out, energy-efficient windows, and a layout tailored to today's work-from-home and extended-family lifestyles complete this beautiful gem. Embrace style, space, and income potential—schedule your private showing today.
Contact an agent
Home facts
- Year built:2025
- Listing ID #:10122657
- Added:1 day(s) ago
- Updated:September 18, 2025 at 10:01 PM
Rooms and interior
- Bedrooms:4
- Total bathrooms:4
- Full bathrooms:3
- Half bathrooms:1
- Living area:2,326 sq. ft.
Heating and cooling
- Cooling:Central Air, Electric, Heat Pump
- Heating:Heat Pump
Structure and exterior
- Roof:Shingle
- Year built:2025
- Building area:2,326 sq. ft.
- Lot area:0.17 Acres
Schools
- High school:Durham - Hillside
- Middle school:Durham - Lowes Grove
- Elementary school:Durham - Southwest
Utilities
- Water:Public, Water Connected
- Sewer:Public Sewer, Sewer Connected
Finances and disclosures
- Price:$599,990
- Price per sq. ft.:$257.95
- Tax amount:$157
New listings near 4004 Booker Avenue
- New
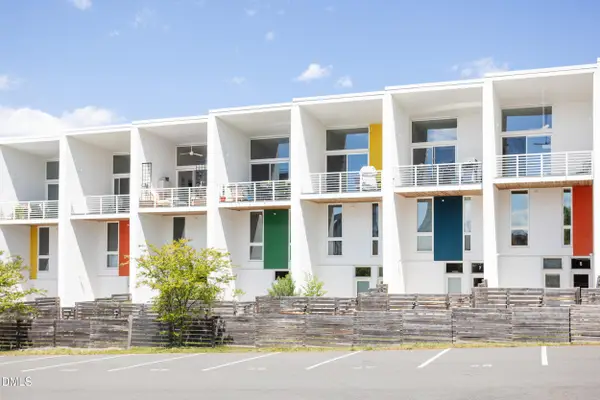 $739,900Active2 beds 4 baths1,742 sq. ft.
$739,900Active2 beds 4 baths1,742 sq. ft.524 N Mangum Street #2, Durham, NC 27701
MLS# 10122723Listed by: URBAN DURHAM REALTY - New
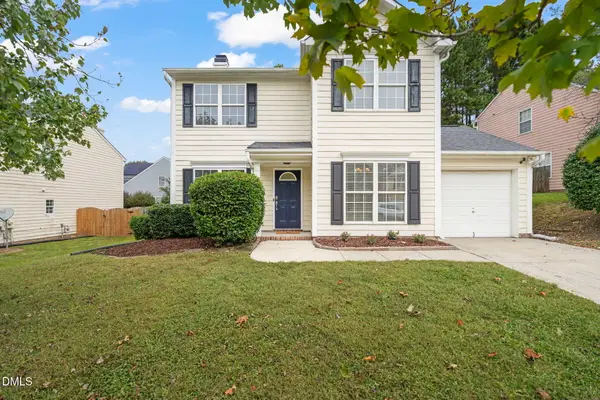 $419,900Active3 beds 3 baths1,400 sq. ft.
$419,900Active3 beds 3 baths1,400 sq. ft.118 Fallenwood Avenue, Durham, NC 27713
MLS# 10122724Listed by: COLDWELL BANKER ADVANTAGE - New
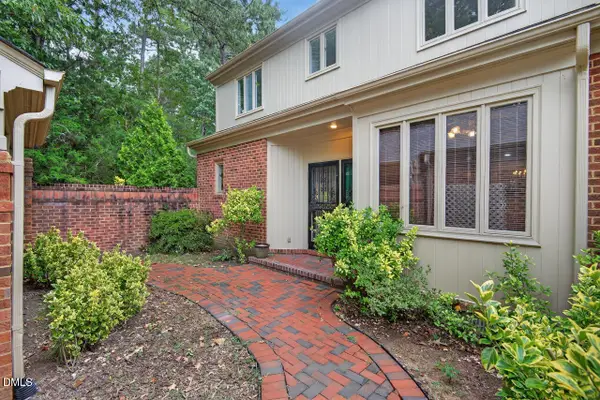 $487,000Active3 beds 3 baths1,844 sq. ft.
$487,000Active3 beds 3 baths1,844 sq. ft.10 Innisfree Drive, Durham, NC 27707
MLS# 10122725Listed by: BERKSHIRE HATHAWAY HOMESERVICE - New
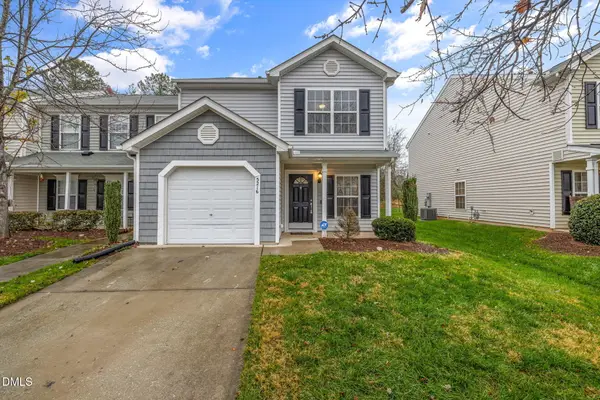 $321,500Active3 beds 3 baths1,610 sq. ft.
$321,500Active3 beds 3 baths1,610 sq. ft.5216 Dilbagh Drive, Durham, NC 27703
MLS# 10122726Listed by: THE WARDSWORTH GROUP - New
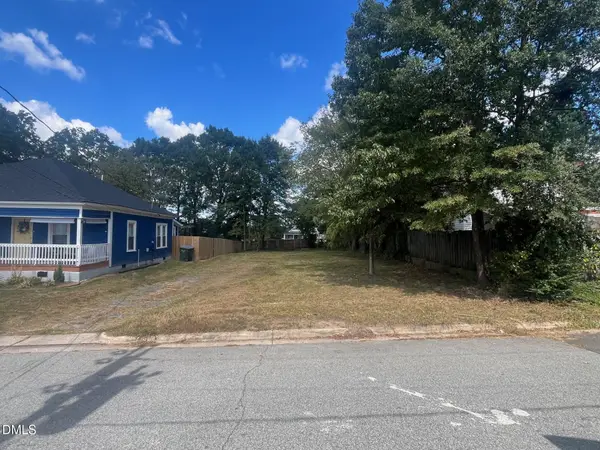 $149,500Active0.18 Acres
$149,500Active0.18 Acres1709 Vale Street, Durham, NC 27703
MLS# 10122638Listed by: BERKSHIRE HATHAWAY HOMESERVICE - New
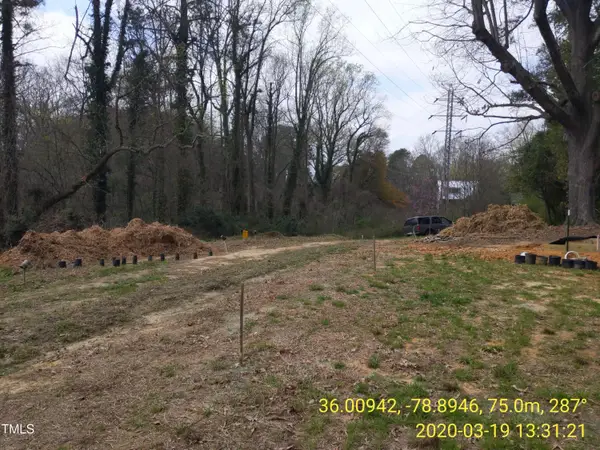 $500,000Active0.18 Acres
$500,000Active0.18 Acres1385 Acadia, Durham, NC 27701
MLS# 10122647Listed by: PRIMENC.COM - New
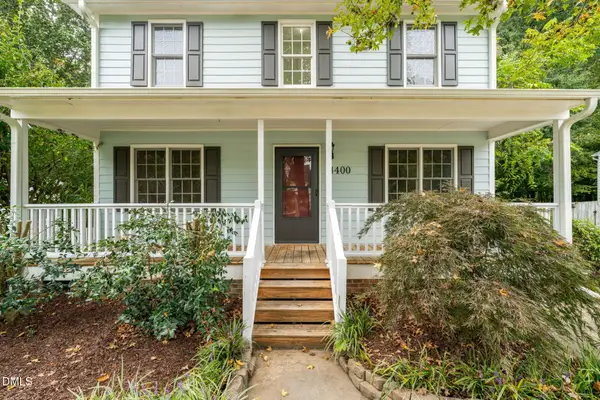 $335,000Active3 beds 3 baths1,465 sq. ft.
$335,000Active3 beds 3 baths1,465 sq. ft.4400 Lazyriver Drive, Durham, NC 27712
MLS# 10122653Listed by: NEST REALTY OF THE TRIANGLE - New
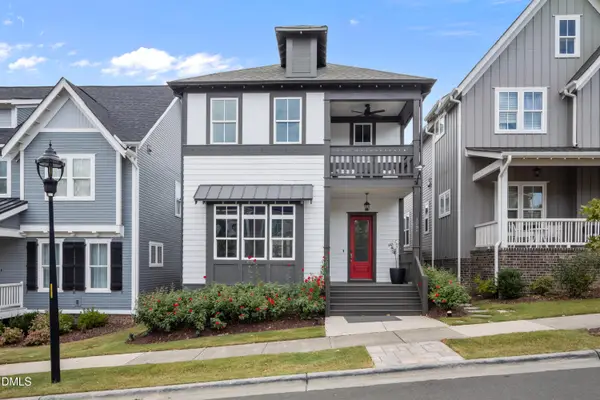 $657,500Active3 beds 3 baths1,944 sq. ft.
$657,500Active3 beds 3 baths1,944 sq. ft.1008 Whistler Street, Durham, NC 27713
MLS# 10122658Listed by: INSIGHT REAL ESTATE - New
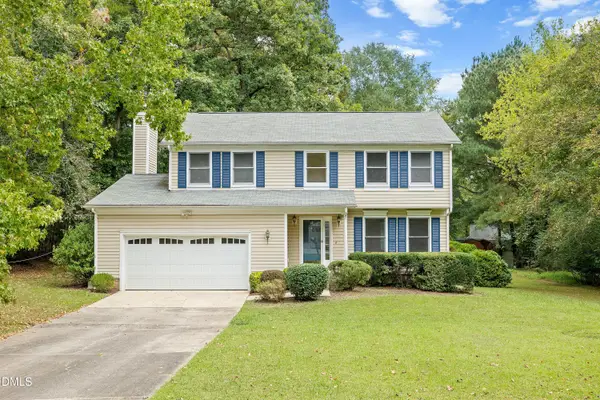 $399,900Active4 beds 3 baths1,973 sq. ft.
$399,900Active4 beds 3 baths1,973 sq. ft.8 Nutmeg Court, Durham, NC 27713
MLS# 10122669Listed by: SMART CHOICE REALTY COMPANY
