406 E Markham Avenue, Durham, NC 27701
Local realty services provided by:Better Homes and Gardens Real Estate Paracle
406 E Markham Avenue,Durham, NC 27701
$649,900
- 2 Beds
- 3 Baths
- 2,140 sq. ft.
- Single family
- Active
Listed by: steve gardner
Office: urban durham realty
MLS#:10121041
Source:RD
Price summary
- Price:$649,900
- Price per sq. ft.:$303.69
About this home
Historic character and modern comfort come together in this Colonial Revival gem, built in the 1940s by noted Durham builder Thomas Wray Wilkinson as his own family home. A 2007 renovation earned a Durham Historic Preservation Award, blending heritage and comfort with exquisite taste.
Inside, you'll find 2 bedrooms, 2.5 baths, and 2,140 sq ft of thoughtfully updated space, including a finished basement with flex space and laundry room, two fireplaces, and a sunroom that's heated and cooled for year-round enjoyment. A one-car garage and new roof (2021) add convenience and peace of mind.
Details include gleaming hardwood floors, granite countertops, and timeless design elements that make the home both elegant and livable.
The backyard is a private retreat, complete with two koi ponds, a stone patio, and a cascading waterfall—a rare oasis so close to the city. Just steps from downtown Durham, Duke's East Campus, and the lively Duke Park neighborhood, this home blends historic charm with an unbeatable location.
Contact an agent
Home facts
- Year built:1945
- Listing ID #:10121041
- Added:105 day(s) ago
- Updated:December 19, 2025 at 04:14 PM
Rooms and interior
- Bedrooms:2
- Total bathrooms:3
- Full bathrooms:2
- Half bathrooms:1
- Living area:2,140 sq. ft.
Heating and cooling
- Cooling:Central Air, Window Unit(s)
- Heating:Forced Air, Natural Gas
Structure and exterior
- Roof:Shingle
- Year built:1945
- Building area:2,140 sq. ft.
- Lot area:0.25 Acres
Schools
- High school:Durham - Riverside
- Middle school:Durham - Brogden
- Elementary school:Durham - Club Blvd
Utilities
- Water:Public
- Sewer:Public Sewer
Finances and disclosures
- Price:$649,900
- Price per sq. ft.:$303.69
- Tax amount:$5,542
New listings near 406 E Markham Avenue
- New
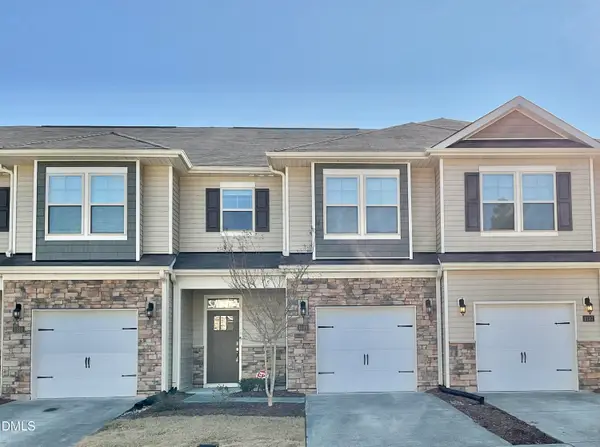 $359,500Active3 beds 3 baths1,778 sq. ft.
$359,500Active3 beds 3 baths1,778 sq. ft.1135 Longitude Drive, Durham, NC 27713
MLS# 10138313Listed by: COLDWELL BANKER HPW - New
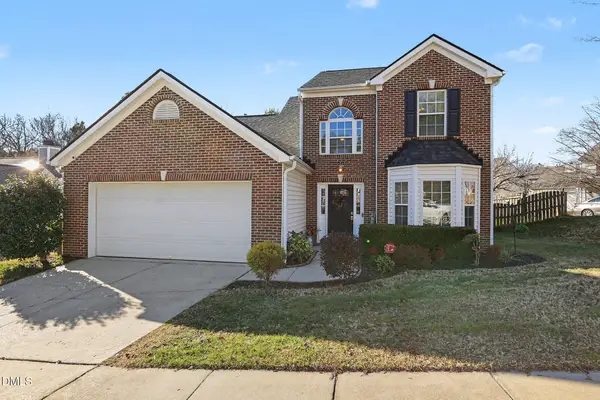 $425,000Active3 beds 3 baths1,709 sq. ft.
$425,000Active3 beds 3 baths1,709 sq. ft.5002 Gaithers Pointe Drive, Durham, NC 27713
MLS# 10138317Listed by: LONG & FOSTER REAL ESTATE INC - New
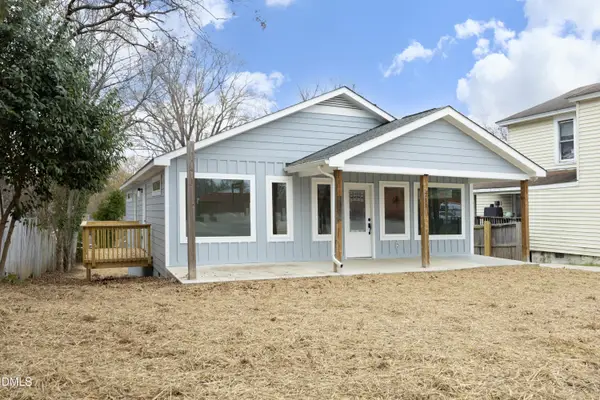 $489,500Active3 beds 3 baths1,536 sq. ft.
$489,500Active3 beds 3 baths1,536 sq. ft.711 Mallard Avenue, Durham, NC 27701
MLS# 10138318Listed by: ALLEN TATE / DURHAM - New
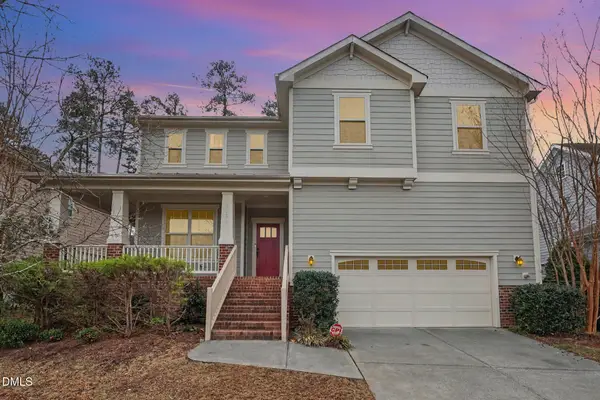 $890,000Active5 beds 4 baths3,820 sq. ft.
$890,000Active5 beds 4 baths3,820 sq. ft.5509 Weston Downs Drive, Durham, NC 27707
MLS# 10138298Listed by: MARK SPAIN REAL ESTATE - New
 $569,000Active5 beds 3 baths2,805 sq. ft.
$569,000Active5 beds 3 baths2,805 sq. ft.1018 Flyfish Avenue, Durham, NC 27703
MLS# 10138286Listed by: COMPASS -- RALEIGH - New
 $247,500Active0.19 Acres
$247,500Active0.19 Acres1902 Angier Avenue, Durham, NC 27703
MLS# 10138246Listed by: LP REALTY - New
 $315,000Active3 beds 3 baths1,530 sq. ft.
$315,000Active3 beds 3 baths1,530 sq. ft.6 Toms Rock Place, Durham, NC 27704
MLS# 10138247Listed by: THE INSIGHT GROUP - New
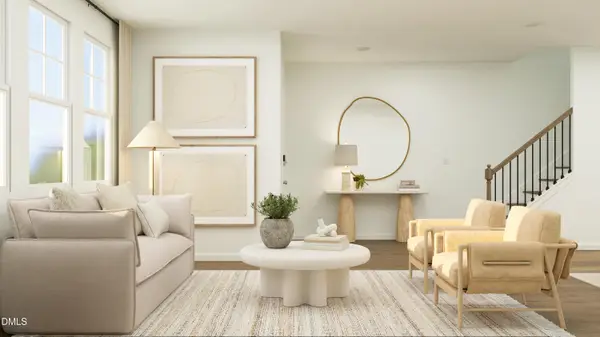 $362,990Active3 beds 3 baths1,931 sq. ft.
$362,990Active3 beds 3 baths1,931 sq. ft.3207 Gypsum Drive, Durham, NC 27703
MLS# 10138221Listed by: LENNAR CAROLINAS LLC - New
 $406,990Active4 beds 3 baths2,461 sq. ft.
$406,990Active4 beds 3 baths2,461 sq. ft.3211 Gypsum Drive, Durham, NC 27703
MLS# 10138223Listed by: LENNAR CAROLINAS LLC - New
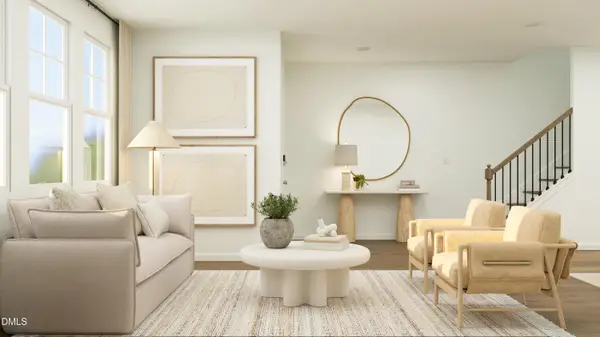 $362,990Active3 beds 3 baths1,931 sq. ft.
$362,990Active3 beds 3 baths1,931 sq. ft.3213 Gypsum Drive, Durham, NC 27703
MLS# 10138225Listed by: LENNAR CAROLINAS LLC
