4100 Five Oaks Drive #37, Durham, NC 27707
Local realty services provided by:Better Homes and Gardens Real Estate Paracle
4100 Five Oaks Drive #37,Durham, NC 27707
$259,000
- 2 Beds
- 3 Baths
- 1,601 sq. ft.
- Townhouse
- Active
Upcoming open houses
- Sat, Feb 2810:30 am - 11:45 pm
Listed by: tracy hobbs
Office: keller williams elite realty
MLS#:10108220
Source:RD
Price summary
- Price:$259,000
- Price per sq. ft.:$161.77
- Monthly HOA dues:$205
About this home
PRICED TO SELL! Great layout in this well-maintained townhouse with lots of upgrades AND featuring a special tranquil wooded backyard view. Close to Duke, UNC and many options for shopping and dining. Upstairs is master bedroom with en suite bathroom, second bedroom and bath, and washer and dryer in hall closet. Main floor features large kitchen with newer oven and refrigerator and wine refrigerator, spacious living room with working fireplace, bonus room/office and half bath. Front and rear decks. HOA amenities include gym, pool, and tennis. All appliances convey. Furnished room photos staged.
Contact an agent
Home facts
- Year built:1974
- Listing ID #:10108220
- Added:231 day(s) ago
- Updated:February 25, 2026 at 11:58 PM
Rooms and interior
- Bedrooms:2
- Total bathrooms:3
- Full bathrooms:2
- Half bathrooms:1
- Living area:1,601 sq. ft.
Heating and cooling
- Cooling:Central Air
- Heating:Central, Forced Air
Structure and exterior
- Roof:Shingle
- Year built:1974
- Building area:1,601 sq. ft.
- Lot area:0.05 Acres
Schools
- High school:Durham - Jordan
- Middle school:Durham - Githens
- Elementary school:Durham - Creekside
Utilities
- Water:Public
- Sewer:Public Sewer
Finances and disclosures
- Price:$259,000
- Price per sq. ft.:$161.77
- Tax amount:$2,088
New listings near 4100 Five Oaks Drive #37
- New
 $550,000Active1.15 Acres
$550,000Active1.15 Acres1513 Cole Mill Road, Durham, NC 27705
MLS# 10148593Listed by: DEATON INVESTMENT REAL ESTATE - Coming Soon
 $485,000Coming Soon4 beds 3 baths
$485,000Coming Soon4 beds 3 baths5907 Rustic Wood Lane, Durham, NC 27713
MLS# 10148623Listed by: WARD & MISENHEIMER REALTORS - New
 $364,900Active3 beds 2 baths1,572 sq. ft.
$364,900Active3 beds 2 baths1,572 sq. ft.18 Syracuse Place, Durham, NC 27704
MLS# 10148648Listed by: COLDWELL BANKER HPW - Coming Soon
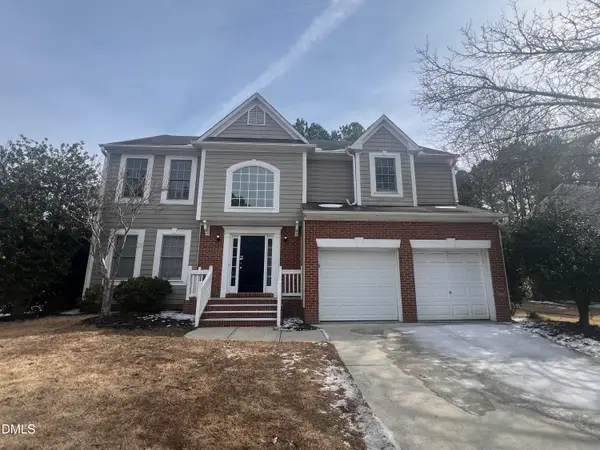 $385,000Coming Soon3 beds 3 baths
$385,000Coming Soon3 beds 3 baths601 Crossing Drive, Durham, NC 27703
MLS# 10148562Listed by: INTEGRA REALTY - Open Sun, 1 to 3pmNew
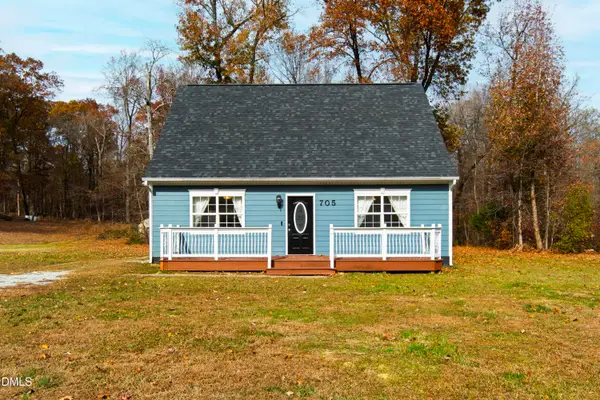 $339,000Active3 beds 2 baths1,531 sq. ft.
$339,000Active3 beds 2 baths1,531 sq. ft.705 Felicia Street, Durham, NC 27704
MLS# 10148536Listed by: COMPASS -- RALEIGH - New
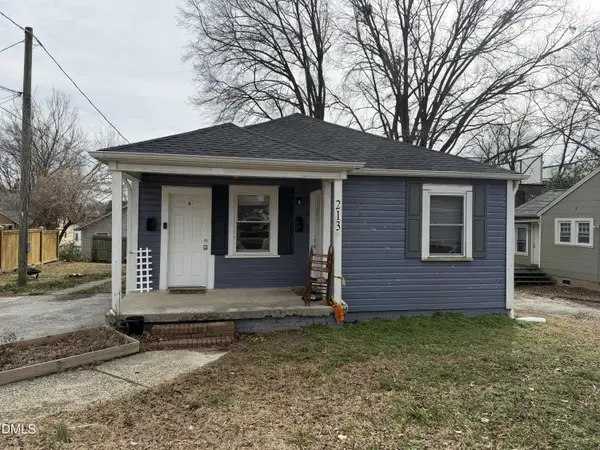 $775,000Active4 beds 2 baths1,540 sq. ft.
$775,000Active4 beds 2 baths1,540 sq. ft.210 W Geer Street, Durham, NC 27701
MLS# 10148530Listed by: DEATON INVESTMENT REAL ESTATE - Open Sat, 11am to 1pmNew
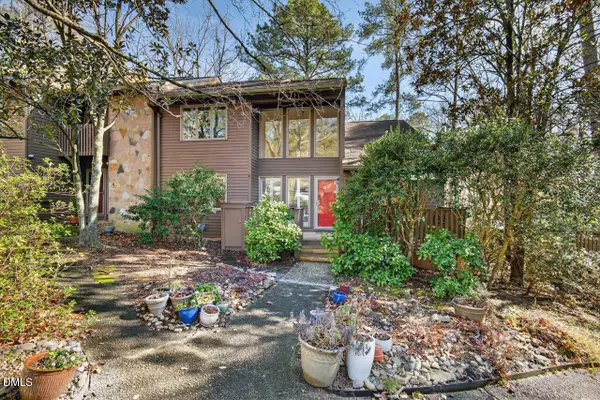 $485,000Active3 beds 4 baths3,225 sq. ft.
$485,000Active3 beds 4 baths3,225 sq. ft.5 Glenmore Drive, Durham, NC 27707
MLS# 10148511Listed by: BERKSHIRE HATHAWAY HOMESERVICE - Open Sun, 1 to 3pmNew
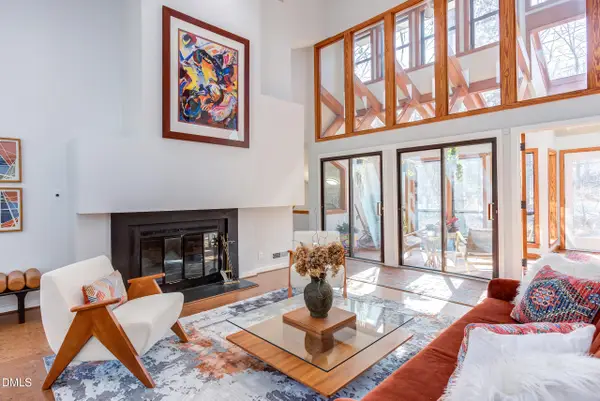 $1,050,000Active4 beds 3 baths4,317 sq. ft.
$1,050,000Active4 beds 3 baths4,317 sq. ft.6 Harvey Place, Durham, NC 27705
MLS# 10148489Listed by: URBAN DURHAM REALTY - New
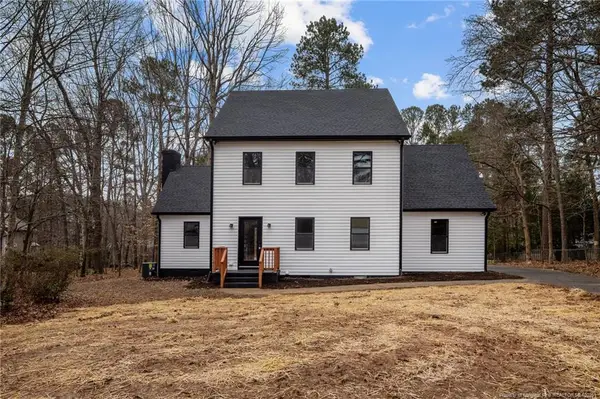 $599,900Active4 beds 3 baths2,446 sq. ft.
$599,900Active4 beds 3 baths2,446 sq. ft.4441 Talcott Drive, Durham, NC 27705
MLS# LP757786Listed by: LIFESTYLE INTERNATIONAL REALTY - New
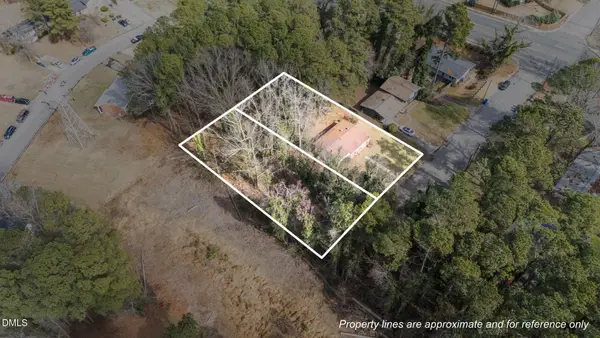 $325,000Active0.71 Acres
$325,000Active0.71 Acres906 W Maynard Avenue, Durham, NC 27704
MLS# 10148474Listed by: COMPASS -- CHAPEL HILL - DURHAM

