4519 Chicopee Trail, Durham, NC 27707
Local realty services provided by:Better Homes and Gardens Real Estate Paracle
4519 Chicopee Trail,Durham, NC 27707
$840,000
- 3 Beds
- 3 Baths
- 2,896 sq. ft.
- Single family
- Active
Listed by:mary r hunter
Office:urban durham realty
MLS#:10119159
Source:RD
Price summary
- Price:$840,000
- Price per sq. ft.:$290.06
About this home
An exceptionally rare and highly desirable home awaits on a private parcel of land backing onto acres of Army Corps of Engineers property, stretching south of Old Chapel Hill Road and north of Highway 54. A long, winding driveway meanders through the woods, leading you to this remarkable retreat. From the sturdy, well-built carport to the numerous decks designed for entertaining family and friends, every detail of this home emphasizes privacy and natural beauty. Inside, the home has been refreshed with new carpeting and chic paint, making it truly move-in ready. The family room showcases handsome wood paneling, while expansive windows in nearly every room frame serene wooded views, filling the home with peace and light. For the young explorers, the property provides endless opportunities - hours of adventure await as they carve out trails and discover the joy of hiking through the acreage. The seller of 4519 Chicopee Trail reserves the right of first refusal to sell the adjoining parcel at 4515 Chicopee Trail to the buyer of this home. Offers on the land may be considered prior to acceptance of an offer on the residence. This rare offering is a true treasure—one that blends privacy, beauty, and investment value. Don't miss the chance to make it yours.
Contact an agent
Home facts
- Year built:1973
- Listing ID #:10119159
- Added:1 day(s) ago
- Updated:September 02, 2025 at 04:19 PM
Rooms and interior
- Bedrooms:3
- Total bathrooms:3
- Full bathrooms:2
- Half bathrooms:1
- Living area:2,896 sq. ft.
Heating and cooling
- Cooling:Ceiling Fan(s), Central Air, Electric
- Heating:Central, Fireplace(s), Gas Pack, Natural Gas
Structure and exterior
- Roof:Shingle
- Year built:1973
- Building area:2,896 sq. ft.
- Lot area:1.24 Acres
Schools
- High school:Durham - Jordan
- Middle school:Durham - Githens
- Elementary school:Durham - Creekside
Utilities
- Water:Public
- Sewer:Public Sewer, Sewer Connected
Finances and disclosures
- Price:$840,000
- Price per sq. ft.:$290.06
- Tax amount:$6,633
New listings near 4519 Chicopee Trail
- New
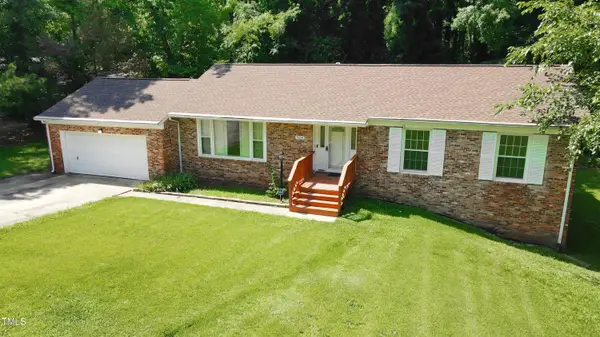 $375,000Active3 beds 2 baths1,422 sq. ft.
$375,000Active3 beds 2 baths1,422 sq. ft.924 Lorain Avenue, Durham, NC 27704
MLS# 10119248Listed by: EDGE REALTY - New
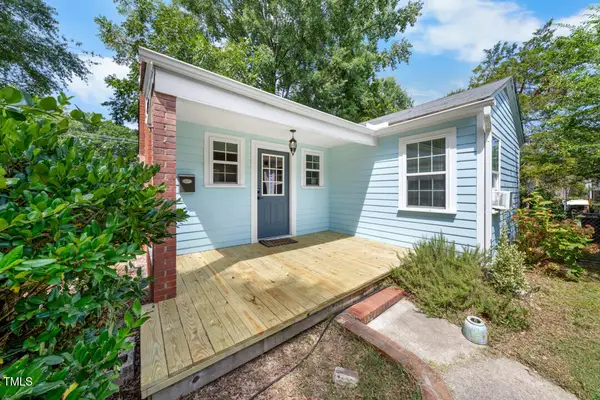 $450,000Active2 beds 1 baths878 sq. ft.
$450,000Active2 beds 1 baths878 sq. ft.322 Monmouth Avenue, Durham, NC 27701
MLS# 10119220Listed by: WEST & WOODALL REAL ESTATE - D - New
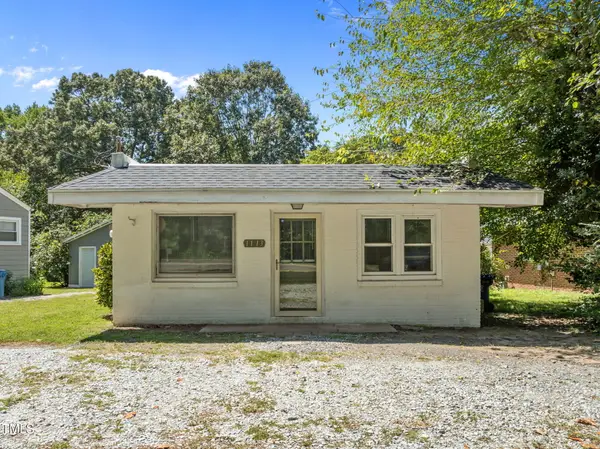 $175,000Active1 beds 1 baths576 sq. ft.
$175,000Active1 beds 1 baths576 sq. ft.1113 Midland Terrace, Durham, NC 27704
MLS# 10119221Listed by: KELLER WILLIAMS ELITE REALTY - New
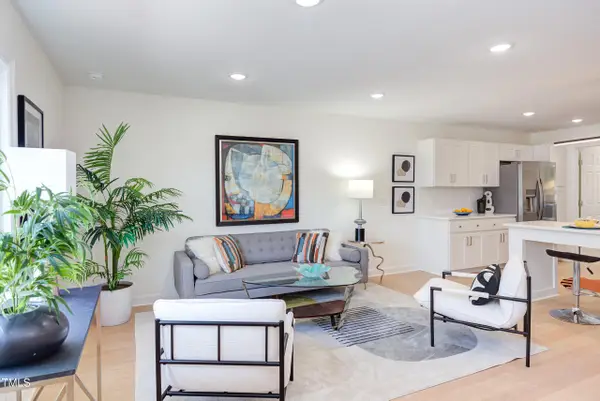 $195,000Active1 beds 1 baths630 sq. ft.
$195,000Active1 beds 1 baths630 sq. ft.1309 Hudson Avenue #E1, Durham, NC 27705
MLS# 10119231Listed by: URBAN DURHAM REALTY - New
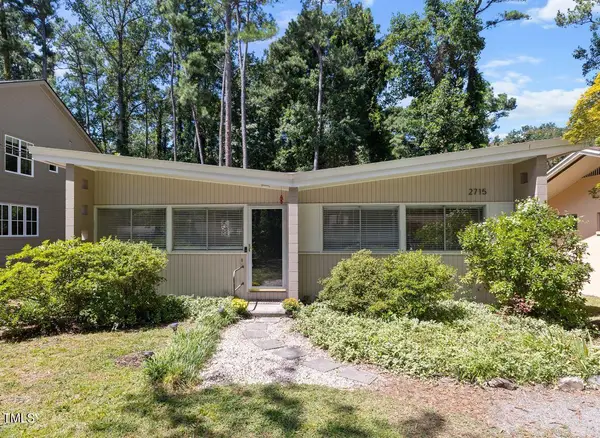 $329,900Active2 beds 1 baths913 sq. ft.
$329,900Active2 beds 1 baths913 sq. ft.Address Withheld By Seller, Durham, NC 27704
MLS# 10119201Listed by: CHOICE RESIDENTIAL REAL ESTATE - Coming Soon
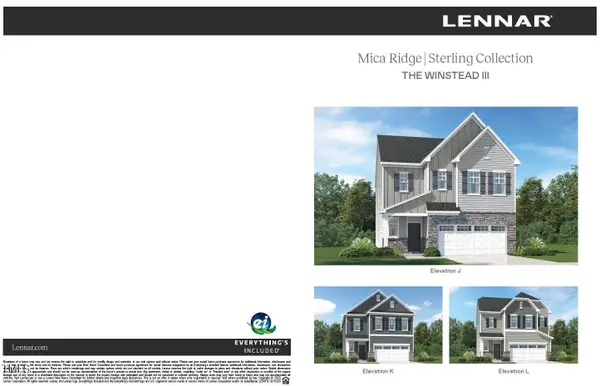 $517,470Coming Soon4 beds 3 baths
$517,470Coming Soon4 beds 3 baths3463 Delmar Drive, Durham, NC 27703
MLS# 10119189Listed by: LENNAR CAROLINAS LLC - Coming Soon
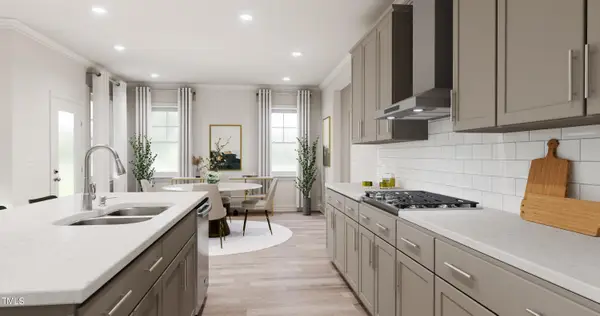 $486,760Coming Soon4 beds 3 baths
$486,760Coming Soon4 beds 3 baths3461 Delmar Drive, Durham, NC 27703
MLS# 10119192Listed by: LENNAR CAROLINAS LLC - New
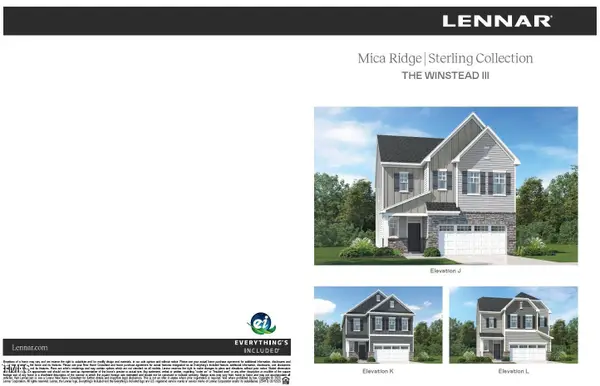 $499,310Active4 beds 3 baths2,696 sq. ft.
$499,310Active4 beds 3 baths2,696 sq. ft.3457 Delmar Drive, Durham, NC 27703
MLS# 10119194Listed by: LENNAR CAROLINAS LLC - New
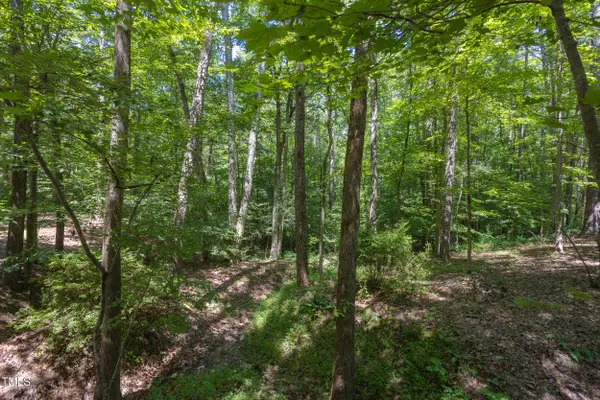 $450,000Active0.85 Acres
$450,000Active0.85 Acres4515 Chicopee Trail, Durham, NC 27707
MLS# 10119157Listed by: URBAN DURHAM REALTY
