500 W Woodcroft Parkway #18c, Durham, NC 27713
Local realty services provided by:Better Homes and Gardens Real Estate Paracle
500 W Woodcroft Parkway #18c,Durham, NC 27713
$290,000
- 2 Beds
- 2 Baths
- 1,037 sq. ft.
- Townhouse
- Active
Listed by:mike attayek
Office:20/20 rental management, llc.
MLS#:10129576
Source:RD
Price summary
- Price:$290,000
- Price per sq. ft.:$279.65
- Monthly HOA dues:$202
About this home
Few properties allow you to feel as if it could become your own private ''sanctuary''. This one might just have that sought after feeling you have been craving.
Style and sophistication await the new owner of this home where comfort and function are perfectly blended in
this designer inspired property. Upgrades galore! Professionally designed with top of the line finishes and products. The sleek and clean look sets the stage to showcase any personality .
Some features are: Upgraded LVP flooring that is waterproof with cork backing. There are top of the line Black Granite Countertops in the kitchen and bar area. The kitchen also features a designer backsplash giving so much depth and dimension to the kitchen. White cabinets with brass and acrylic pulls sit majestically on the black countertops. An upgraded large one bowl deep stainless steel sink is home to a beautiful tall high neck gold faucet pulling in the cabinet pulls and the designer lights that are hanging in the living room and dining room, blending the two public areas perfectly. The upgraded stainless steel appliances finish this dream kitchen. The refrigerator has 3 doors for different temperatures giving great options for food storage and the stove is also upgraded and a sleek slide in with controls on the front.
Both baths feature over height stained wooden cabinets with polished chrome faucets and hardware. Custom oversized mirrors are in both baths. The master bath mirror is crowned with a 3'' beveled mirror accent strip. Stunning!
All walls are painted with a ''custom mixed'' color to allow a clean neutral backdrop throughout creating a perfect blank canvas for the new owner to create their own ''vibe''.
The quiet atmosphere of the well established community lends itself to just peaceful contentment in a well appointed home.
Come see and experience and after viewing you will quickly realize the ONLY thing that is missing is YOU!
This is an address that you will be proud to claim as your own!
Contact an agent
Home facts
- Year built:1984
- Listing ID #:10129576
- Added:1 day(s) ago
- Updated:October 24, 2025 at 07:57 PM
Rooms and interior
- Bedrooms:2
- Total bathrooms:2
- Full bathrooms:2
- Living area:1,037 sq. ft.
Heating and cooling
- Cooling:Central Air, Electric, Heat Pump
- Heating:Central, Forced Air
Structure and exterior
- Roof:Asphalt, Shingle
- Year built:1984
- Building area:1,037 sq. ft.
- Lot area:0.04 Acres
Schools
- High school:Durham - Jordan
- Middle school:Durham - Githens
- Elementary school:Durham - Southwest
Utilities
- Water:Public
- Sewer:Public Sewer
Finances and disclosures
- Price:$290,000
- Price per sq. ft.:$279.65
- Tax amount:$2,776
New listings near 500 W Woodcroft Parkway #18c
- New
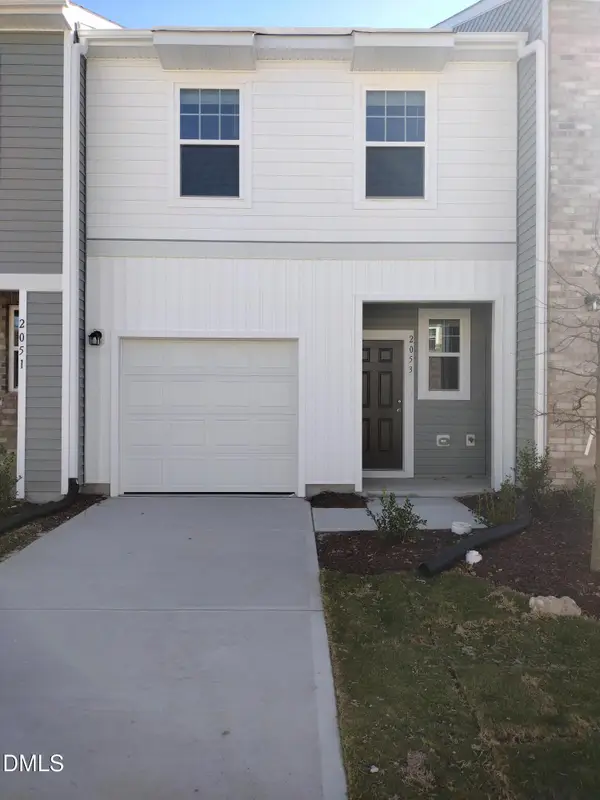 $269,990Active3 beds 3 baths1,386 sq. ft.
$269,990Active3 beds 3 baths1,386 sq. ft.2053 Glen Crossing Drive, Durham, NC 27704
MLS# 10129621Listed by: STARLIGHT HOMES NC LLC - New
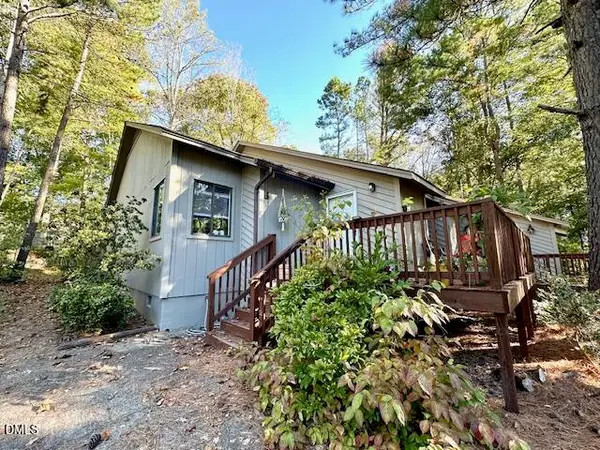 $485,000Active4 beds 4 baths2,173 sq. ft.
$485,000Active4 beds 4 baths2,173 sq. ft.9 Carson Circle #A&B, Durham, NC 27705
MLS# 10129655Listed by: COLDWELL BANKER HPW - New
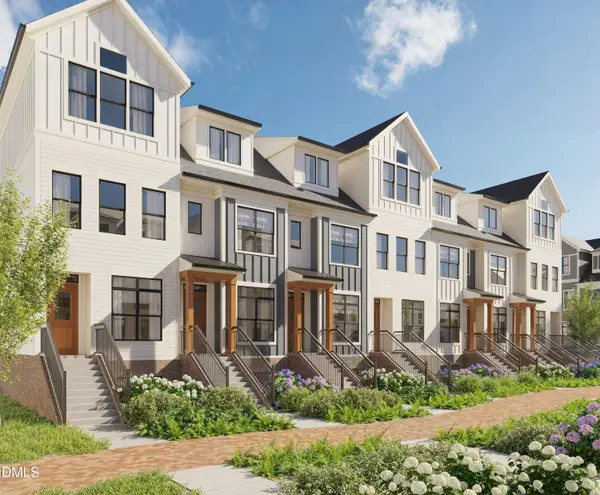 $1,035,000Active3 beds 4 baths2,207 sq. ft.
$1,035,000Active3 beds 4 baths2,207 sq. ft.518 Morehead Avenue #112, Durham, NC 27707
MLS# 10129659Listed by: URBAN DURHAM REALTY - New
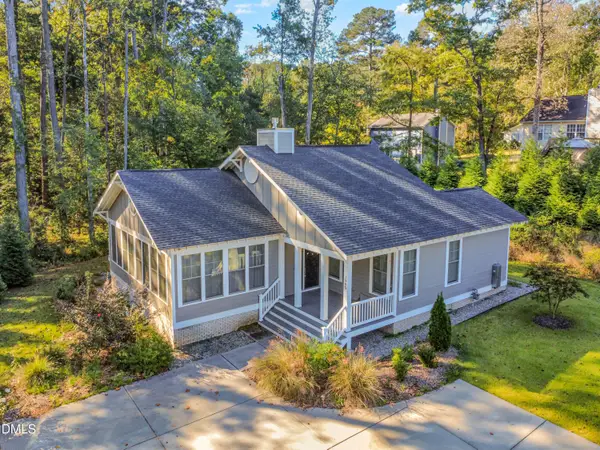 $539,000Active3 beds 2 baths1,455 sq. ft.
$539,000Active3 beds 2 baths1,455 sq. ft.1905 Milan Street, Durham, NC 27704
MLS# 10129675Listed by: COMPASS -- CHAPEL HILL - DURHAM - New
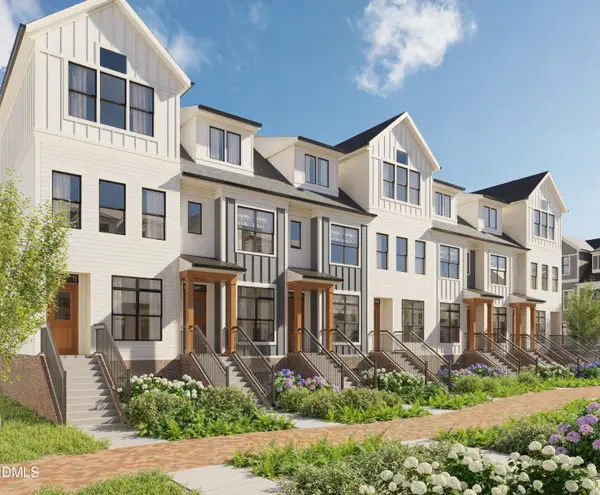 $875,000Active2 beds 4 baths1,922 sq. ft.
$875,000Active2 beds 4 baths1,922 sq. ft.518 Morehead Avenue #307, Durham, NC 27707
MLS# 10129679Listed by: URBAN DURHAM REALTY - New
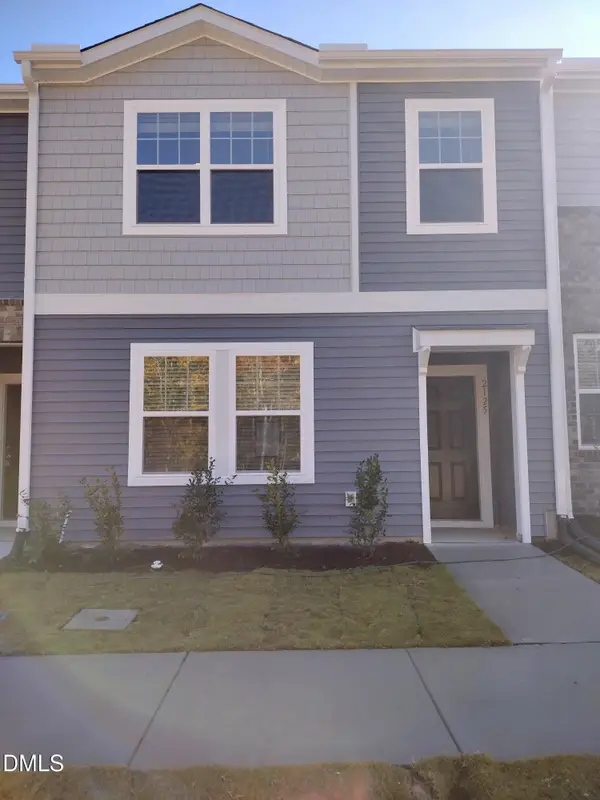 $299,990Active3 beds 3 baths1,594 sq. ft.
$299,990Active3 beds 3 baths1,594 sq. ft.2125 Glen Crossing Drive, Durham, NC 27704
MLS# 10129638Listed by: STARLIGHT HOMES NC LLC - Open Sat, 10am to 5pmNew
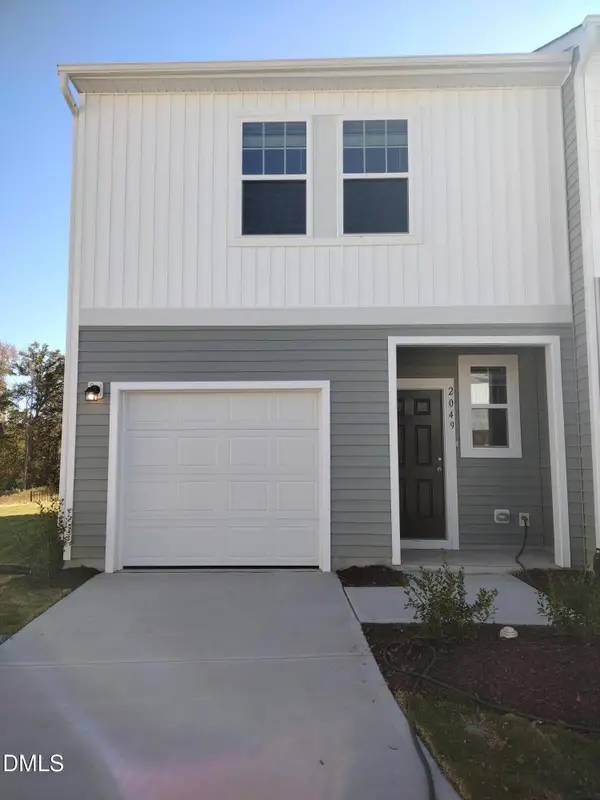 $304,990Active3 beds 3 baths1,386 sq. ft.
$304,990Active3 beds 3 baths1,386 sq. ft.2049 Glen Crossing Drive, Durham, NC 27704
MLS# 10129614Listed by: STARLIGHT HOMES NC LLC - New
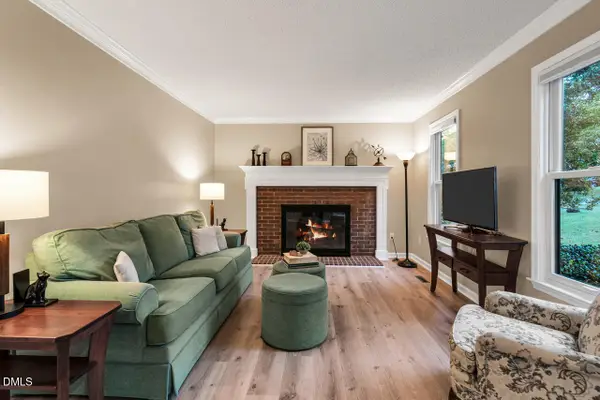 $540,000Active4 beds 3 baths2,347 sq. ft.
$540,000Active4 beds 3 baths2,347 sq. ft.6 Brightleaf Court, Durham, NC 27713
MLS# 10129582Listed by: NORTHGROUP REAL ESTATE, INC. - Open Sat, 2:30 to 4:30pmNew
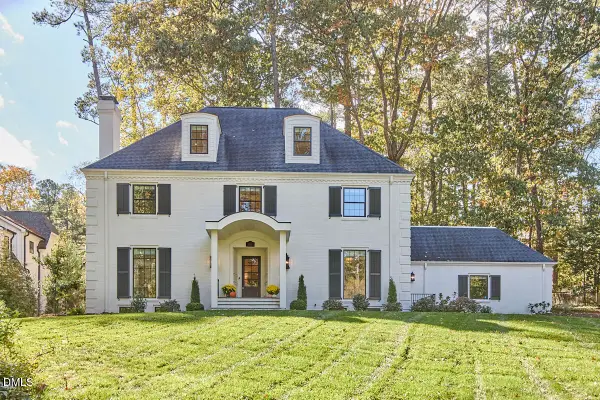 $1,875,000Active5 beds 6 baths4,460 sq. ft.
$1,875,000Active5 beds 6 baths4,460 sq. ft.3540 Rugby Road, Durham, NC 27707
MLS# 10129584Listed by: NEST REALTY OF THE TRIANGLE - Open Sat, 10am to 1pmNew
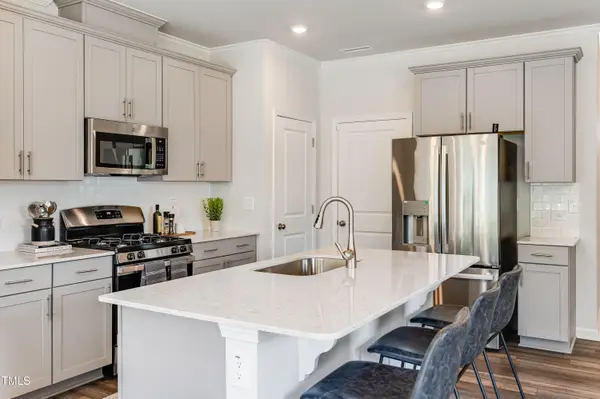 $314,990Active3 beds 3 baths1,592 sq. ft.
$314,990Active3 beds 3 baths1,592 sq. ft.3108 Vitner Drive, Durham, NC 27704
MLS# 10129599Listed by: LENNAR CAROLINAS LLC
