509 Darby Glen Lane, Durham, NC 27713
Local realty services provided by:Better Homes and Gardens Real Estate Paracle
Listed by:jennifer coleman
Office:coldwell banker advantage
MLS#:10095392
Source:RD
Price summary
- Price:$295,000
- Price per sq. ft.:$195.36
- Monthly HOA dues:$180
About this home
Welcome to this bright, spacious corner-unit townhome in the sought-after Darby Glen community—perfectly situated for an active, connected lifestyle. Just steps from the American Tobacco Trail, a scenic 22+ mile greenway popular with walkers, runners, and cyclists, this home also offers an easy stroll to The Streets at Southpoint, where you'll find world-class shopping, award-winning restaurants, and a movie theater—all minutes from your front door.
Offering one of the larger layouts in the community, along with an oversized backyard and patio. Thoughtfully maintained and recently updated, this 3-bedroom, 2.5-bath home combines comfort, convenience, and functionality in one of Durham's most connected locations.
Step inside to a light-filled main level featuring luxury vinyl plank flooring throughout the main floor and bathrooms, floor-to-ceiling windows, and an open layout perfect for daily living or entertaining. The family room serves as the heart of the home, and French doors lead out to the patio, creating an easy flow for indoor-outdoor living.
The kitchen offers timeless design with raised panel cabinetry, a stainless sink, and appliances including a dishwasher, microwave, and range. A bay window dining nook adds charm and natural light, making every meal feel inviting.
Upstairs, the primary suite is a retreat with a walk-in shower and a generous walk-in closet. Two additional bedrooms and a secondary full bath offer flexibility for a home office or guest room. Carpeted bedrooms, hallway, and stairs add comfort underfoot, while freshly painted walls (2025) create a clean, modern backdrop throughout.
Enjoy the privacy and extra windows and outdoor space that only this corner unit can provide—all located walking distance to shopping and just minutes from Southpoint Mall, RTP, Duke, UNC, Chapel Hill, and RDU Airport. Whether you're commuting, shopping, or exploring the Triangle's vibrant dining scene, you'll appreciate the unbeatable convenience of this well-connected location.
This home is ready for new owners to add to its charm.
Contact an agent
Home facts
- Year built:1989
- Listing ID #:10095392
- Added:140 day(s) ago
- Updated:October 11, 2025 at 12:52 AM
Rooms and interior
- Bedrooms:3
- Total bathrooms:3
- Full bathrooms:2
- Half bathrooms:1
- Living area:1,510 sq. ft.
Heating and cooling
- Cooling:Central Air
- Heating:Electric, Forced Air, Natural Gas
Structure and exterior
- Roof:Shingle
- Year built:1989
- Building area:1,510 sq. ft.
Schools
- High school:Durham - Jordan
- Middle school:Durham - Githens
- Elementary school:Durham - Lyons Farm
Utilities
- Water:Public, Water Connected
- Sewer:Public Sewer, Sewer Connected
Finances and disclosures
- Price:$295,000
- Price per sq. ft.:$195.36
- Tax amount:$2,232
New listings near 509 Darby Glen Lane
- Open Sun, 2 to 4pmNew
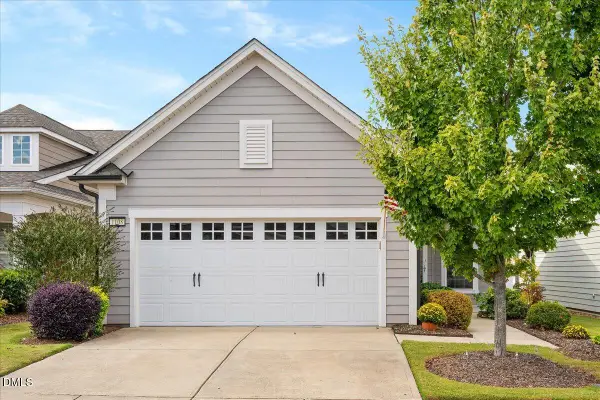 $415,000Active2 beds 2 baths1,374 sq. ft.
$415,000Active2 beds 2 baths1,374 sq. ft.1108 Areca Way, Durham, NC 27703
MLS# 10127142Listed by: COMPASS -- RALEIGH - New
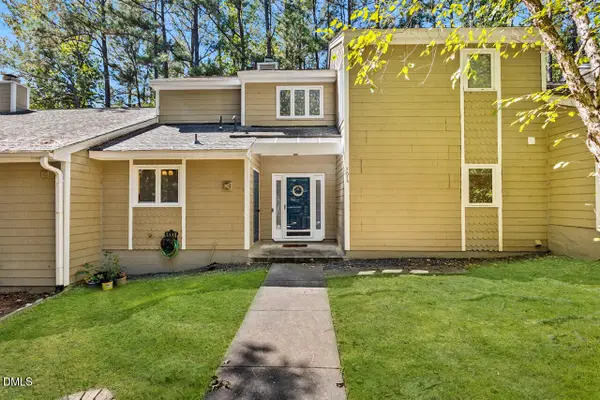 $360,000Active2 beds 2 baths1,380 sq. ft.
$360,000Active2 beds 2 baths1,380 sq. ft.5013 Pine Cone Drive, Durham, NC 27707
MLS# 10127102Listed by: MORTON BRADBURY REAL ESTATE GROUP - New
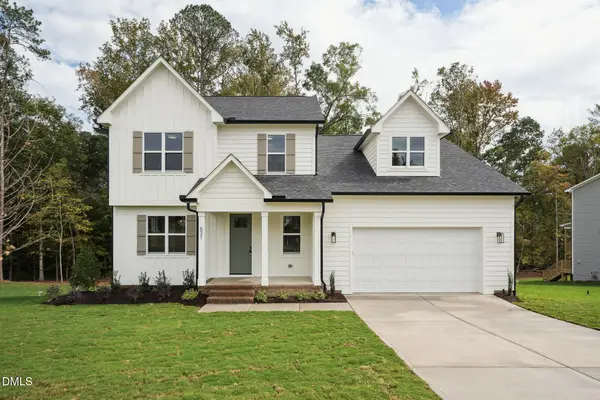 $649,000Active5 beds 4 baths2,838 sq. ft.
$649,000Active5 beds 4 baths2,838 sq. ft.631 Conover Road, Durham, NC 27703
MLS# 10127106Listed by: EXP REALTY LLC - New
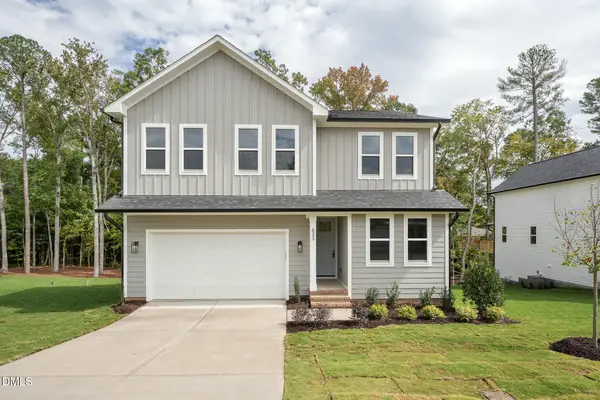 $640,000Active4 beds 4 baths2,886 sq. ft.
$640,000Active4 beds 4 baths2,886 sq. ft.633 Conover Road, Durham, NC 27703
MLS# 10127108Listed by: EXP REALTY LLC - New
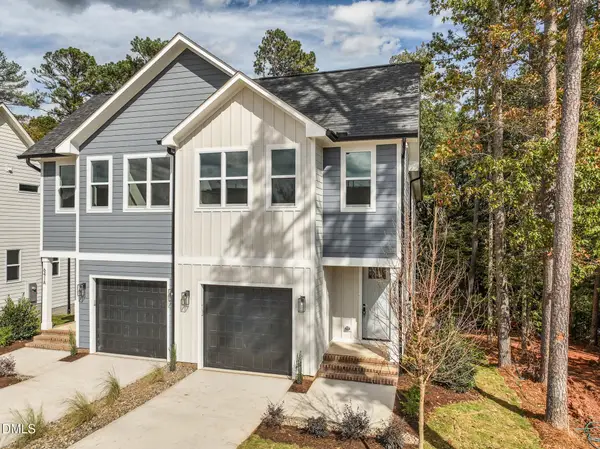 $475,000Active4 beds 3 baths2,259 sq. ft.
$475,000Active4 beds 3 baths2,259 sq. ft.641 Conover Road #B, Durham, NC 27703
MLS# 10127109Listed by: EXP REALTY LLC - Open Sun, 12 to 4pmNew
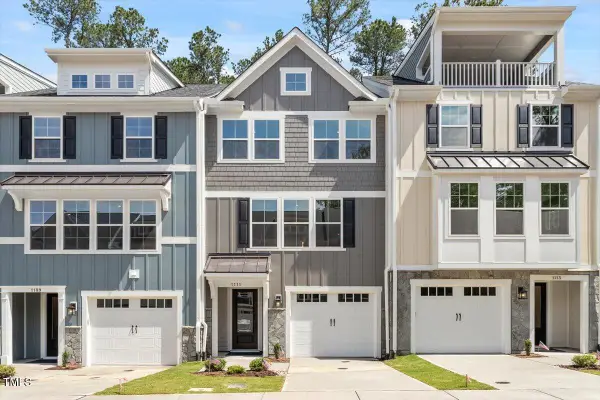 $448,600Active4 beds 4 baths2,095 sq. ft.
$448,600Active4 beds 4 baths2,095 sq. ft.9 Blackthorn Lane, Durham, NC 27703
MLS# 10127060Listed by: NEW CONSTRUCTION REALTY, LLC - Open Sun, 1 to 3pmNew
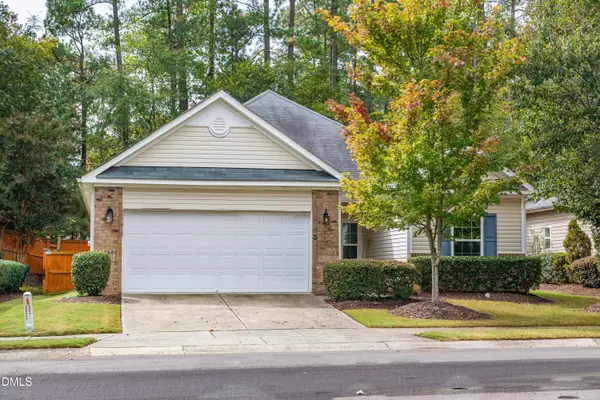 $475,000Active3 beds 2 baths1,837 sq. ft.
$475,000Active3 beds 2 baths1,837 sq. ft.33 Juliette Drive, Durham, NC 27713
MLS# 10127071Listed by: LONG & FOSTER REAL ESTATE INC - New
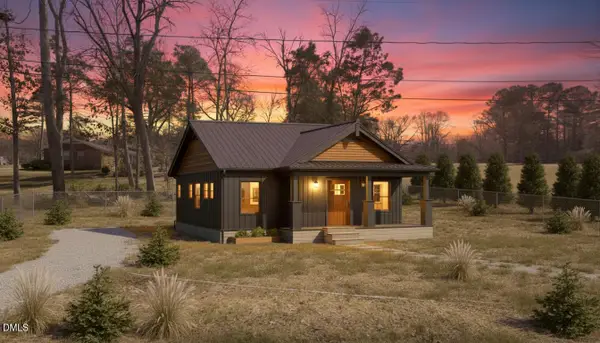 $498,900Active3 beds 2 baths1,778 sq. ft.
$498,900Active3 beds 2 baths1,778 sq. ft.3256 Cascade Lane, Durham, NC 27704
MLS# 10127031Listed by: LPT REALTY, LLC - Coming Soon
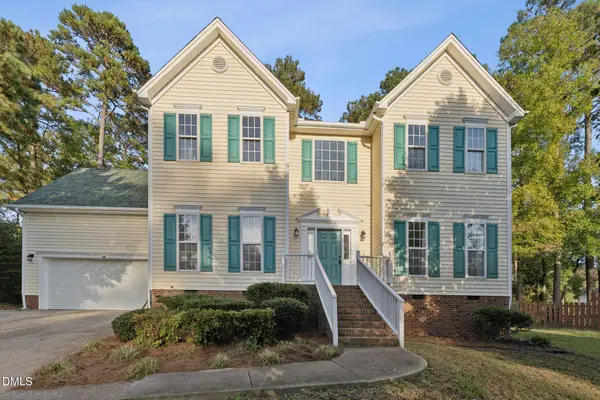 $666,000Coming Soon5 beds 4 baths
$666,000Coming Soon5 beds 4 baths7 Guilder Cove, Durham, NC 27713
MLS# 10127037Listed by: HHOME REALTY LLC - Open Sat, 2 to 4pmNew
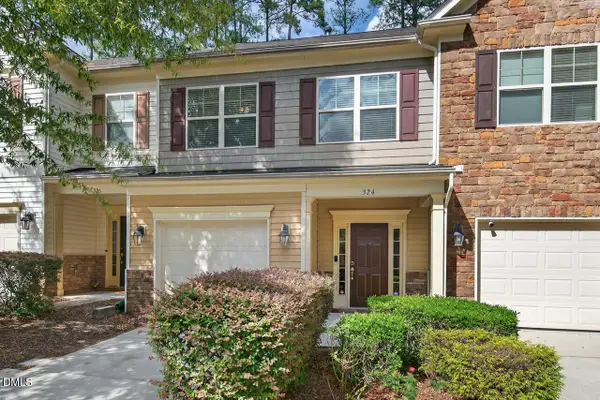 $325,000Active3 beds 3 baths1,504 sq. ft.
$325,000Active3 beds 3 baths1,504 sq. ft.324 Westgrove Court, Durham, NC 27703
MLS# 10127052Listed by: BERKSHIRE HATHAWAY HOMESERVICE
