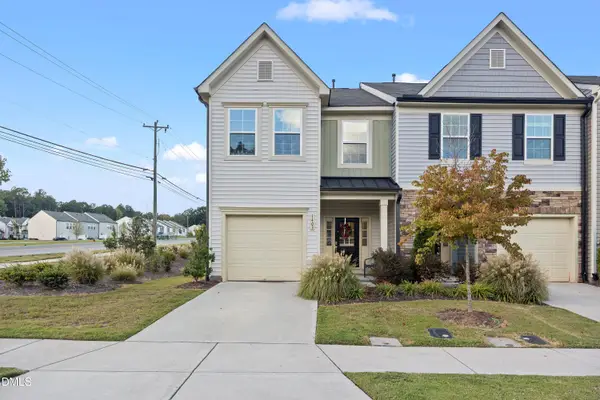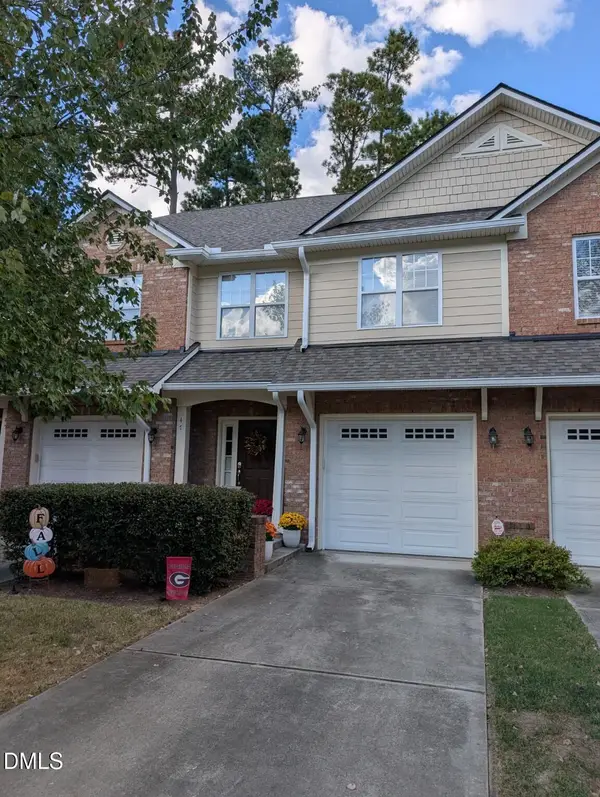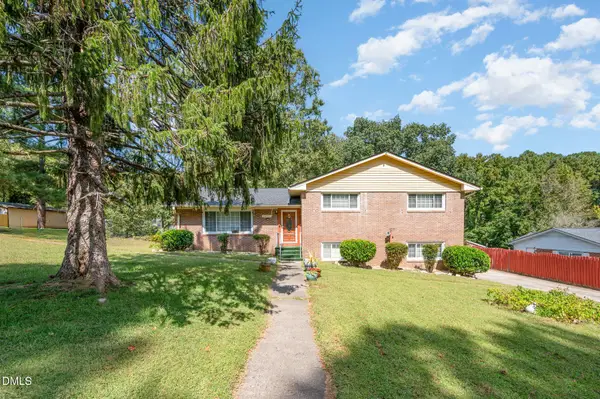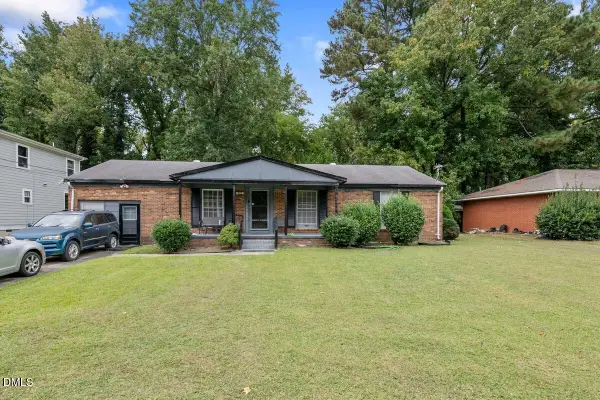515 N Mangum Street #51, Durham, NC 27701
Local realty services provided by:Better Homes and Gardens Real Estate Paracle
515 N Mangum Street #51,Durham, NC 27701
$239,000
- 1 Beds
- 1 Baths
- 440 sq. ft.
- Condominium
- Active
Listed by:kevin fairfax
Office:re/max one hundred
MLS#:10123220
Source:RD
Price summary
- Price:$239,000
- Price per sq. ft.:$543.18
- Monthly HOA dues:$159
About this home
Welcome to your serene urban escape high above the heart of Downtown Durham! This light-filled, top-floor corner studio at Mangum Flats offers stunning morning sunrises and modern comforts in a sleek, move-in-ready space. Enjoy the convenience of in-unit laundry, stainless steel appliances including a gas range, solid surface countertops, and generous storage—all in an open-concept design. Stay connected and comfortable with Google Fiber and Nest smart climate control.
Step outside onto your private balcony to sip coffee as the city wakes, or take the elevator down to explore Durham's vibrant scene—just a short stroll to the Farmers Market, DPAC, Fullsteam, and more. Secure garage parking is included, along with access to a stunning 4th-floor rooftop lounge with panoramic views of the Durham skyline. This fifth-floor gem offers both luxury and location. Don't miss this rare opportunity to live in one of Durham's most walkable and desirable condo communities!
Contact an agent
Home facts
- Year built:2018
- Listing ID #:10123220
- Added:1 day(s) ago
- Updated:September 21, 2025 at 07:53 PM
Rooms and interior
- Bedrooms:1
- Total bathrooms:1
- Full bathrooms:1
- Living area:440 sq. ft.
Heating and cooling
- Cooling:Heat Pump
- Heating:Heat Pump
Structure and exterior
- Roof:Shingle
- Year built:2018
- Building area:440 sq. ft.
Schools
- High school:Durham - Riverside
- Middle school:Durham - Brogden
- Elementary school:Durham - Glenn
Utilities
- Water:Public
- Sewer:Public Sewer
Finances and disclosures
- Price:$239,000
- Price per sq. ft.:$543.18
- Tax amount:$2,609
New listings near 515 N Mangum Street #51
- New
 $349,500Active3 beds 3 baths1,630 sq. ft.
$349,500Active3 beds 3 baths1,630 sq. ft.1403 Sunset Peak Way, Durham, NC 27703
MLS# 10123204Listed by: FATHOM REALTY NC, LLC - Coming Soon
 $489,000Coming Soon3 beds 3 baths
$489,000Coming Soon3 beds 3 baths47 Abernathy Drive, Chapel Hill, NC 27517
MLS# 10123207Listed by: COLDWELL BANKER ADVANTAGE #3 - New
 $599,900Active3 beds 1 baths2,314 sq. ft.
$599,900Active3 beds 1 baths2,314 sq. ft.4613 Angier Avenue, Durham, NC 27703
MLS# 10123193Listed by: GRAND SLAM REALTY - New
 $350,000Active3 beds 2 baths1,087 sq. ft.
$350,000Active3 beds 2 baths1,087 sq. ft.1908 Cecil Street, Durham, NC 27707
MLS# 10123178Listed by: KELLER WILLIAMS LEGACY - New
 $299,990Active0.45 Acres
$299,990Active0.45 Acres3 Falcon Nest Court, Durham, NC 27713
MLS# 10123159Listed by: APNARTP REALTY LLC - New
 $450,000Active4 beds 4 baths2,448 sq. ft.
$450,000Active4 beds 4 baths2,448 sq. ft.2108 Pink Peony Circle #147, Durham, NC 27703
MLS# 10123145Listed by: CLAYTON PROPERTIES GROUP INC - New
 $400,000Active4 beds 3 baths2,340 sq. ft.
$400,000Active4 beds 3 baths2,340 sq. ft.2401 Southern Drive, Durham, NC 27703
MLS# 10123128Listed by: MARK SPAIN REAL ESTATE - New
 $335,000Active2 beds 3 baths1,287 sq. ft.
$335,000Active2 beds 3 baths1,287 sq. ft.116 Higher Learning Drive, Durham, NC 27713
MLS# 750526Listed by: A.C.E. REAL ESTATE SERVICES - New
 $245,000Active3 beds 2 baths1,200 sq. ft.
$245,000Active3 beds 2 baths1,200 sq. ft.1115 Benning Street, Durham, NC 27703
MLS# 10123110Listed by: CHOSEN REAL ESTATE GROUP
