5406 Garrett Road, Durham, NC 27707
Local realty services provided by:Better Homes and Gardens Real Estate Paracle
5406 Garrett Road,Durham, NC 27707
$1,585,000
- 5 Beds
- 5 Baths
- 5,079 sq. ft.
- Single family
- Pending
Listed by: janet tsz ki lee
Office: compass -- cary
MLS#:10129211
Source:RD
Price summary
- Price:$1,585,000
- Price per sq. ft.:$312.07
- Monthly HOA dues:$10.42
About this home
Experience contemporary living at its finest in this exceptional 5-bedroom, 4.5-bath home spanning over 5,079 square feet of meticulously designed space. Every detail reflects modern elegance and thoughtful craftsmanship from the double staircases to the high-end finishes that make this home feel like a work of art you actually get to live in.
Step through the dramatic entryway into light-filled interiors where form meets function. The heart of the home is an open-concept living area anchored by a chef's dream kitchen complete with TWO refrigerators, premium JennAir appliances, and an expansive island perfect for family gatherings (or late-night snacking).
Just off the kitchen, discover the tea, coffee, and wine bar - complete with a built-in fridge and ice maker- so whether you're fueling your morning or winding down your evening, you're always covered.
The first-floor primary suite offers the perfect retreat, blending convenience with luxury. Also on the main level, a formal dining room and a dedicated office provide elegant and functional spaces for entertaining or working from home.
Upstairs, all secondary bedrooms are generously sized with walk-in closets, and two feature private en-suites for added comfort and privacy. You'll also find two spacious bonus rooms - ideal for a fifth and sixth bedroom, home gym, or creative space. One of the rooms is even pre-wired for a projector, making it easy to create your own home theater experience.
Throughout the home, it's a 10/10 on attention to detail - from the designer lighting and abundant outlets to the seamless blend of style and built-in storage that makes everyday living effortless.
Enjoy the outdoors year-round on the heated and fanned covered patio - perfect for morning coffee or cozy evenings under the string lights. The spacious side yard offers endless possibilities: fence it in for added privacy, add a playset, or finally start that garden you've been dreaming of. Additional highlights include a three-car garage with TWO EV chargers and an unfinished third floor, providing even more room to grow and customize to your needs.
Ideally located in a prime, centralized Durham location - just 2 miles from Durham Academy (ranked #1 K-12 private school in the state), 4.5 miles from Duke University and Trader Joe's, and only minutes to downtown Durham, Whole Foods, UNC Chapel Hill, RTP, and so much more. This home masterfully blends modern design, everyday luxury, and unbeatable convenience - a rare find in the heart of the Triangle.
NEW ADDITION: Enjoy enhanced privacy with the recently planted, professionally contained bamboo installation along the back of the home—creating a beautiful, lush, living barrier that will continue to fill in beautifully.
Contact an agent
Home facts
- Year built:2023
- Listing ID #:10129211
- Added:112 day(s) ago
- Updated:February 12, 2026 at 09:40 PM
Rooms and interior
- Bedrooms:5
- Total bathrooms:5
- Full bathrooms:4
- Half bathrooms:1
- Living area:5,079 sq. ft.
Heating and cooling
- Cooling:Central Air
- Heating:Forced Air
Structure and exterior
- Roof:Shingle
- Year built:2023
- Building area:5,079 sq. ft.
- Lot area:0.82 Acres
Schools
- High school:Durham - Jordan
- Middle school:Durham - Githens
- Elementary school:Durham - Creekside
Utilities
- Water:Public
- Sewer:Public Sewer
Finances and disclosures
- Price:$1,585,000
- Price per sq. ft.:$312.07
- Tax amount:$14,987
New listings near 5406 Garrett Road
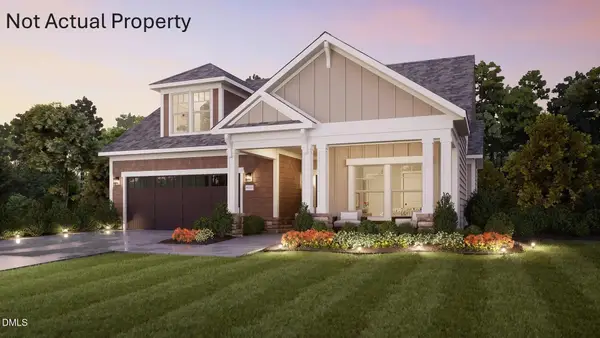 $747,959Pending3 beds 3 baths2,454 sq. ft.
$747,959Pending3 beds 3 baths2,454 sq. ft.1215 Salford Court, Durham, NC 27703
MLS# 10145899Listed by: PLOWMAN PROPERTIES LLC.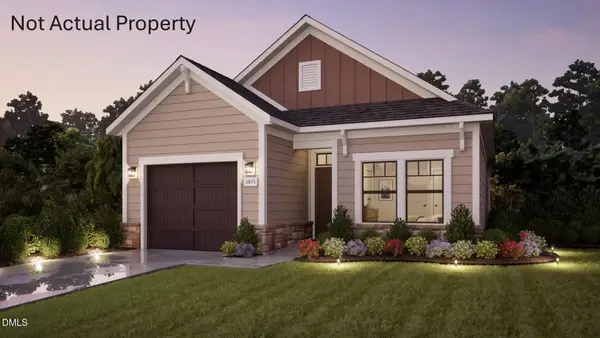 $471,755Pending2 beds 2 baths1,401 sq. ft.
$471,755Pending2 beds 2 baths1,401 sq. ft.1307 Salford Court, Durham, NC 27703
MLS# 10145905Listed by: PLOWMAN PROPERTIES LLC.- New
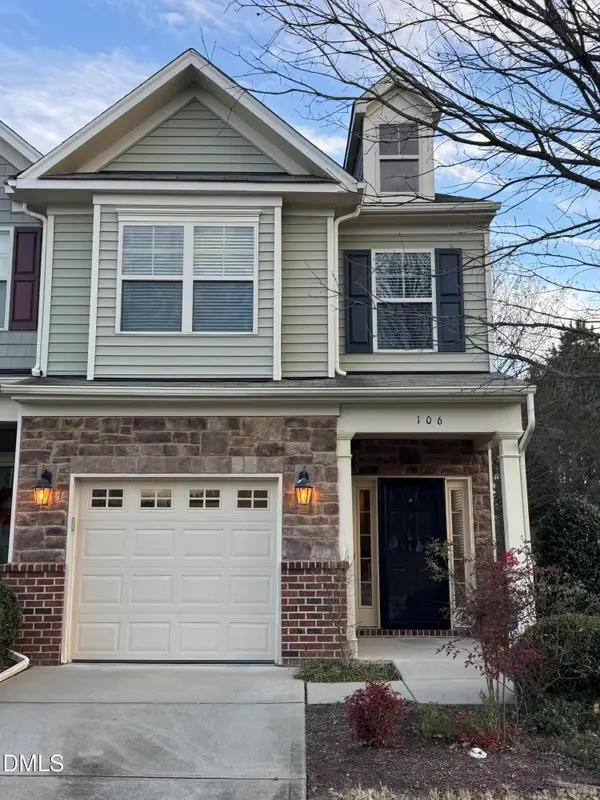 $325,000Active3 beds 3 baths1,660 sq. ft.
$325,000Active3 beds 3 baths1,660 sq. ft.106 Token House Road, Durham, NC 27703
MLS# 10145830Listed by: BEYCOME BROKERAGE REALTY LLC - Open Sat, 2 to 4pmNew
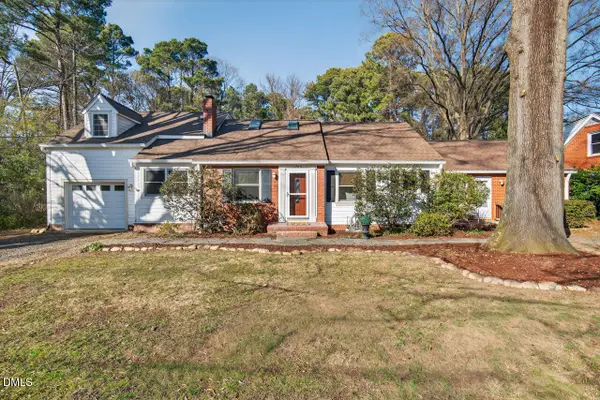 $595,000Active4 beds 3 baths2,220 sq. ft.
$595,000Active4 beds 3 baths2,220 sq. ft.2518 Indian Trail, Durham, NC 27705
MLS# 10145840Listed by: BERKSHIRE HATHAWAY HOMESERVICE - New
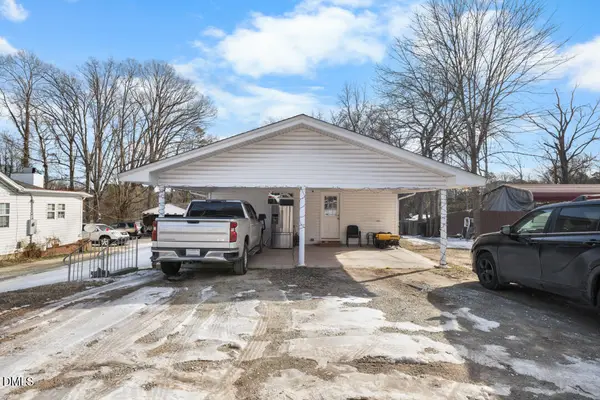 $325,000Active3 beds 2 baths1,189 sq. ft.
$325,000Active3 beds 2 baths1,189 sq. ft.3650 Guess Road, Durham, NC 27705
MLS# 10145873Listed by: KELLER WILLIAMS ELITE REALTY - New
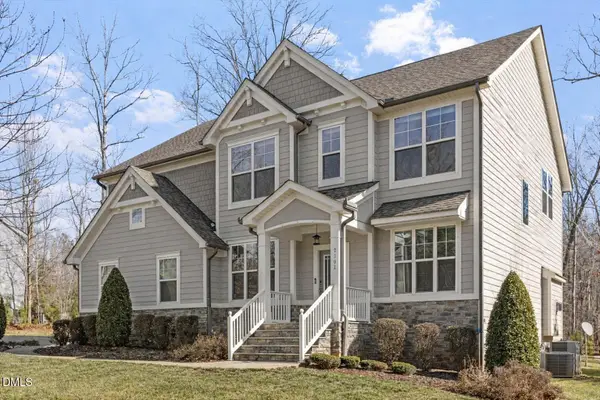 $1,000,000Active5 beds 3 baths3,324 sq. ft.
$1,000,000Active5 beds 3 baths3,324 sq. ft.2301 Greenbrook Lane, Durham, NC 27705
MLS# 10145809Listed by: JORDAN LEE REAL ESTATE - New
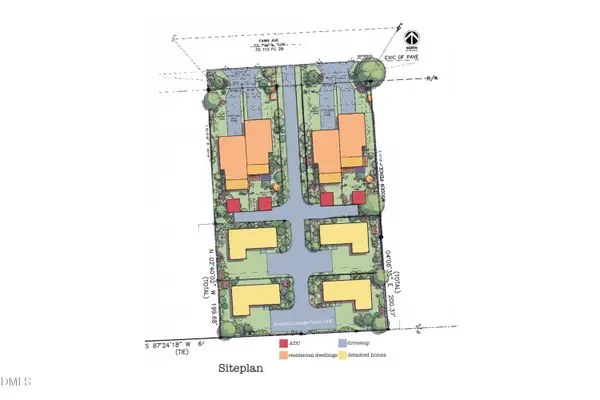 $140,000Active0.08 Acres
$140,000Active0.08 Acres2709 Fawn Avenue, Durham, NC 27705
MLS# 10145753Listed by: ATOMIC PROPERTIES LLC - New
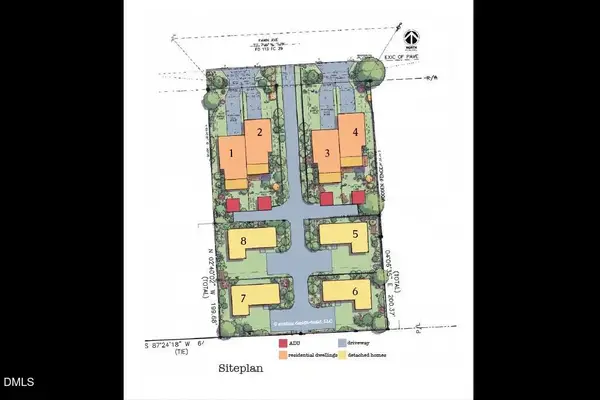 $144,000Active0.07 Acres
$144,000Active0.07 Acres2711 Fawn Avenue, Durham, NC 27705
MLS# 10145754Listed by: ATOMIC PROPERTIES LLC - New
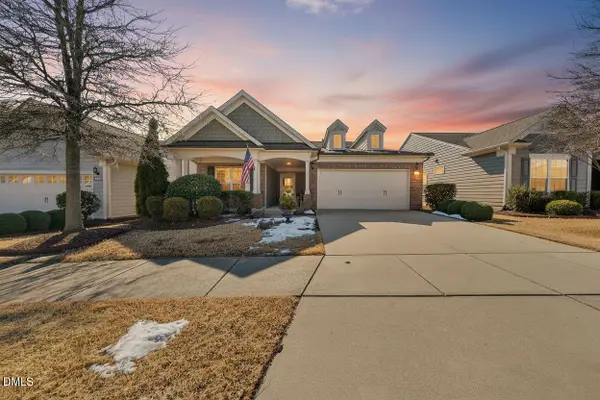 $560,000Active2 beds 2 baths1,684 sq. ft.
$560,000Active2 beds 2 baths1,684 sq. ft.1114 Belvins Trace Drive, Durham, NC 27703
MLS# 10145733Listed by: REAL BROKER, LLC 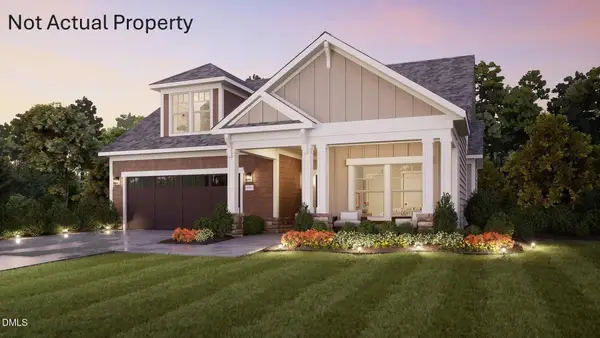 $846,260Pending3 beds 3 baths2,589 sq. ft.
$846,260Pending3 beds 3 baths2,589 sq. ft.1211 Salford Court, Durham, NC 27703
MLS# 10145662Listed by: PLOWMAN PROPERTIES LLC.

