609 Chopper Lane #Homesite 10, Durham, NC 27703
Local realty services provided by:Better Homes and Gardens Real Estate Paracle
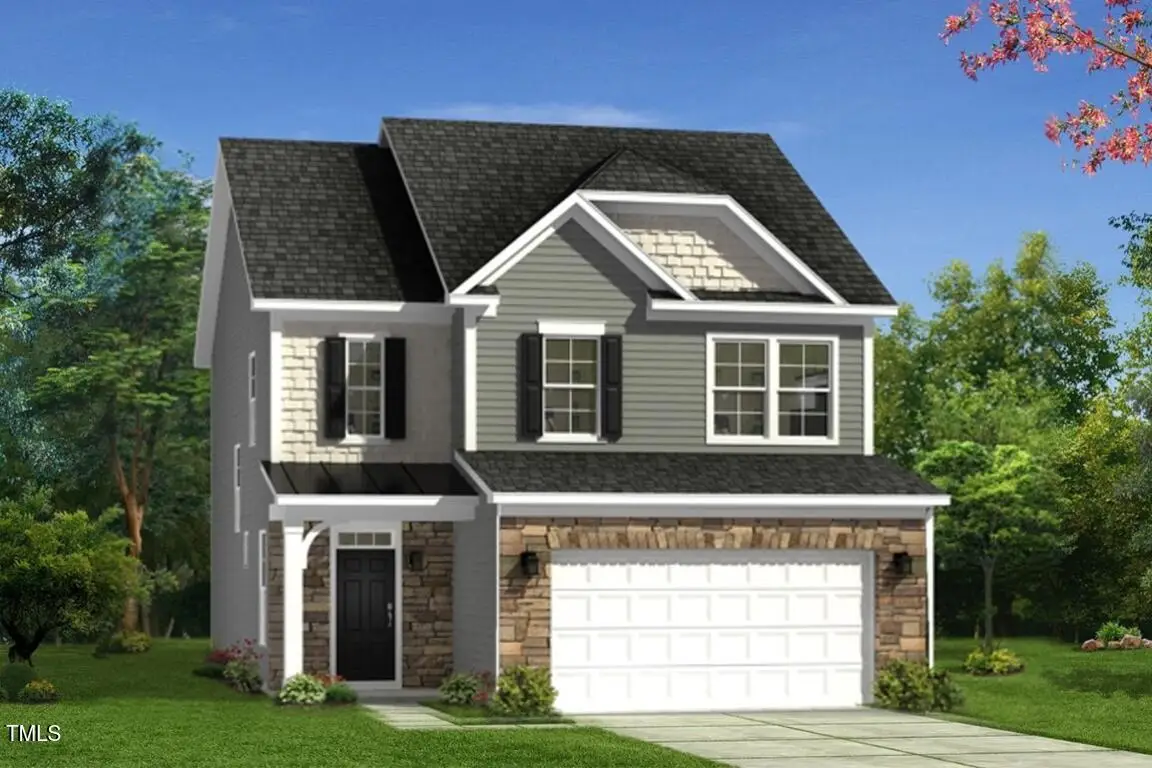
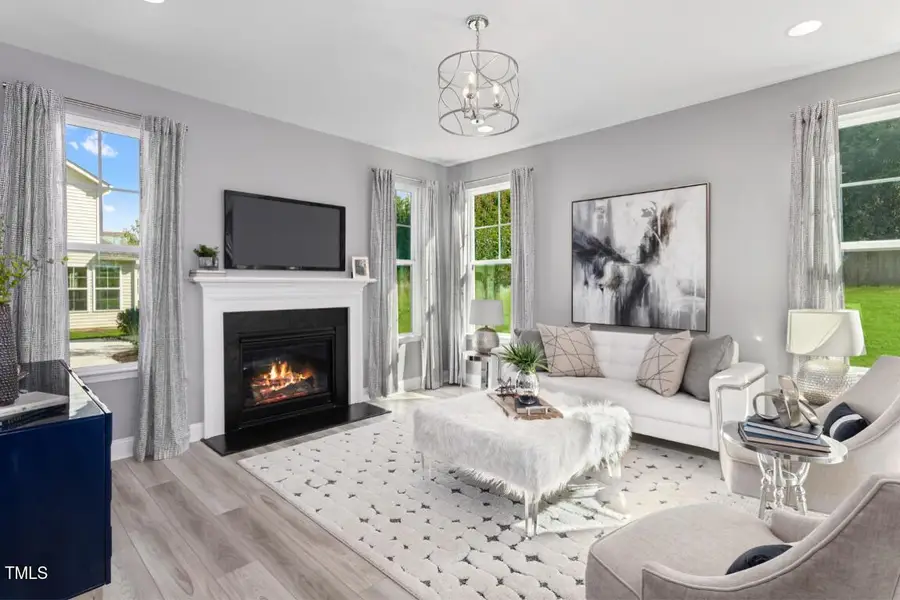
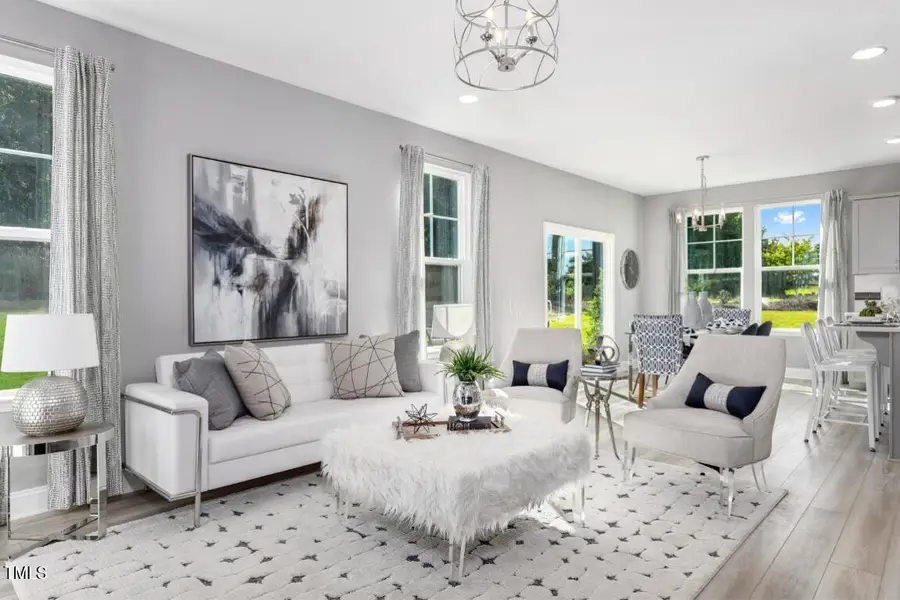
609 Chopper Lane #Homesite 10,Durham, NC 27703
$442,910
- 3 Beds
- 3 Baths
- 1,995 sq. ft.
- Single family
- Pending
Listed by:barry brand
Office:drb group north carolina llc.
MLS#:10064299
Source:RD
Price summary
- Price:$442,910
- Price per sq. ft.:$222.01
- Monthly HOA dues:$118
About this home
Welcome to Chandler Run's Grand Opening!! Durham's newest & most accessible community with close proximity to Hwy 885 puts Research Triangle Park, Downtown Durham (Duke University & Hospital, Duke Regional) just minutes away. Charming community of 59 homes (no townhomes - escape the cars & crowds of other high density communities) and enjoy amenities for all ages (2 soccer fields, dog park, Gaga ball court, green spaces, walking trails and community garden where neighbors connect and grow together).
This popular Malbec floor plan features a gorgeous kitchen with gas cooking, quartz countertops, oversized kitchen island, tile backsplash, upgraded cabinetry in staggered configuration w/ crown molding. Kitchen, dining area and large family room w/ gas fireplace enjoy an open floor plan with loads of windows for natural light and beautiful wooded views plus screened porch for great outdoor living. Gorgeous Oak stairs w/ stained railing & arts & crafts style spindles lead to loft area with luxury plank flooring and double-door entry to generously-sized owners suite. Owners bath features double vanity, quartz countertops, porcelain tile shower w/ 18' seat, frameless shower doors & walk-in closet. Two large secondary bedrooms plus upstairs loft for family recreation or home office. Bath 2 w/ large vanity & quartz countertops.
Photos are from model home as actual home is under construction. Visit model / sales office at 3150 Ginger Hill Lane, Durham to learn more. Call or Text our online sales team today for an appointment: (919) 535-9123
**SALES CENTER LOCATED AT 3150 GINGER HILL LANE, DURHAM**
Contact an agent
Home facts
- Year built:2025
- Listing Id #:10064299
- Added:123 day(s) ago
- Updated:August 05, 2025 at 07:20 AM
Rooms and interior
- Bedrooms:3
- Total bathrooms:3
- Full bathrooms:2
- Half bathrooms:1
- Living area:1,995 sq. ft.
Heating and cooling
- Cooling:Central Air, Zoned
- Heating:Forced Air, Natural Gas, Zoned
Structure and exterior
- Roof:Asphalt, Composition, Shingle
- Year built:2025
- Building area:1,995 sq. ft.
- Lot area:0.14 Acres
Schools
- High school:Durham - Southern
- Middle school:Durham - Neal
- Elementary school:Durham - Merrick-Moore
Utilities
- Water:Public, Water Connected
- Sewer:Public Sewer
Finances and disclosures
- Price:$442,910
- Price per sq. ft.:$222.01
New listings near 609 Chopper Lane #Homesite 10
- New
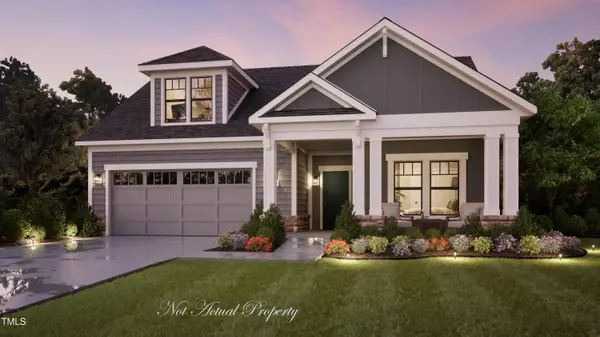 $732,275Active3 beds 3 baths2,571 sq. ft.
$732,275Active3 beds 3 baths2,571 sq. ft.2000 Grimsby Court, Durham, NC 27703
MLS# 10115805Listed by: PLOWMAN PROPERTIES LLC. - New
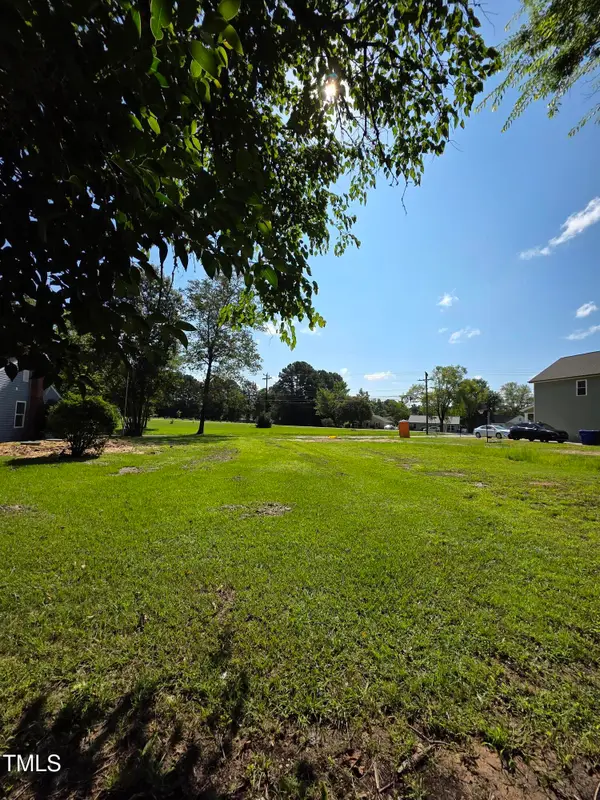 $70,000Active0.17 Acres
$70,000Active0.17 Acres3605 Cub Creek Road, Durham, NC 27704
MLS# 10115768Listed by: THE INSIGHT GROUP - Open Sat, 11am to 1pmNew
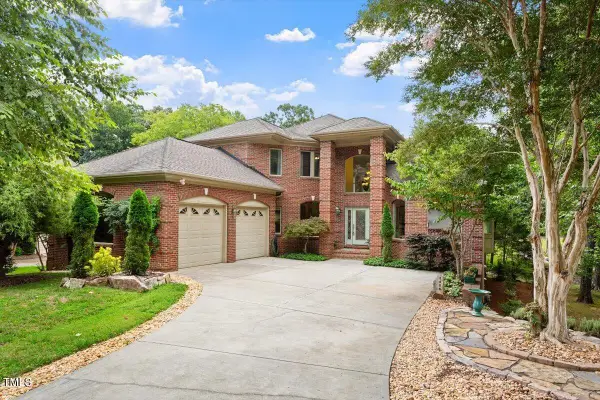 $990,000Active4 beds 4 baths4,368 sq. ft.
$990,000Active4 beds 4 baths4,368 sq. ft.3426 Fairway Lane, Durham, NC 27712
MLS# 10115785Listed by: ALLEN TATE / DURHAM - Open Sat, 2 to 4pmNew
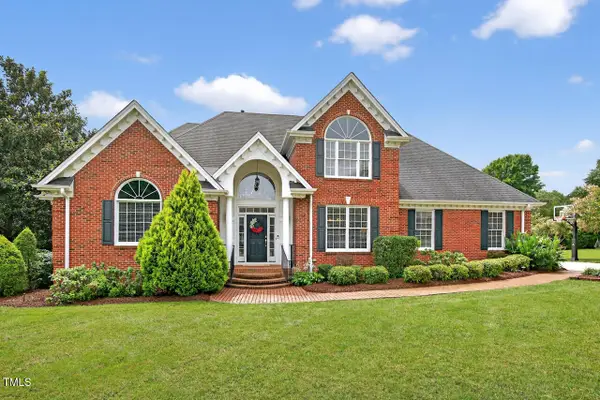 $1,100,000Active4 beds 5 baths4,045 sq. ft.
$1,100,000Active4 beds 5 baths4,045 sq. ft.3 Crepe Myrtle Place, Durham, NC 27705
MLS# 10115790Listed by: BERKSHIRE HATHAWAY HOMESERVICE - New
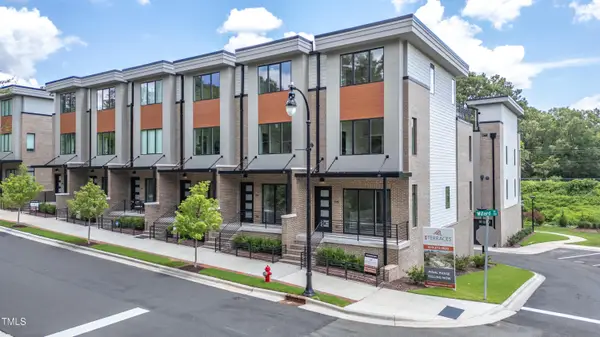 $825,000Active3 beds 4 baths2,310 sq. ft.
$825,000Active3 beds 4 baths2,310 sq. ft.771 Willard Street, Durham, NC 27701
MLS# 10115735Listed by: THE FLORIAN COMPANIES - New
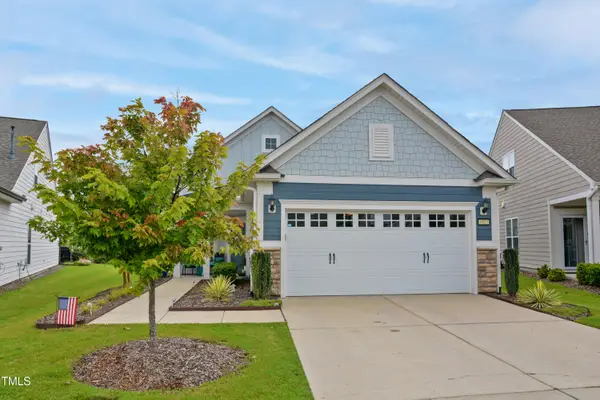 $479,900Active2 beds 2 baths1,530 sq. ft.
$479,900Active2 beds 2 baths1,530 sq. ft.1023 Foxtail Drive, Durham, NC 27703
MLS# 10115739Listed by: CAROLINA'S CHOICE REAL ESTATE - New
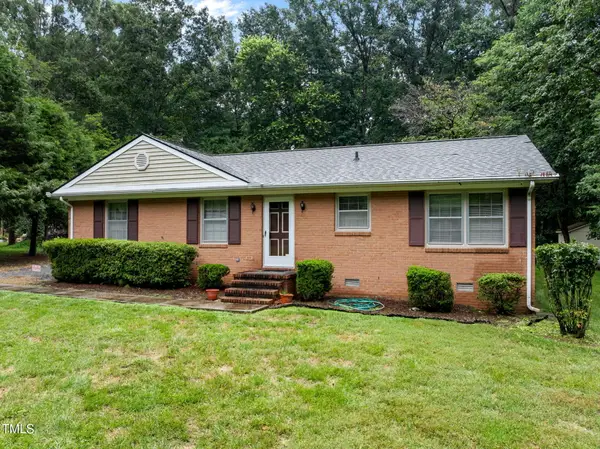 $389,900Active3 beds 2 baths1,248 sq. ft.
$389,900Active3 beds 2 baths1,248 sq. ft.5620 Birch Drive, Durham, NC 27712
MLS# 10115723Listed by: COLDWELL BANKER HPW - Open Sat, 11am to 1pmNew
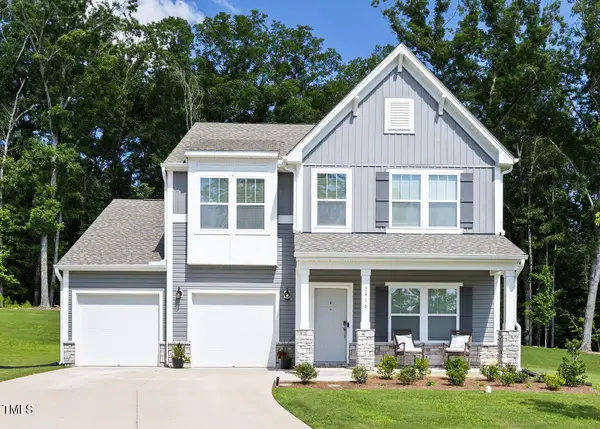 $539,000Active4 beds 4 baths2,719 sq. ft.
$539,000Active4 beds 4 baths2,719 sq. ft.5416 Beardsley Court, Durham, NC 27712
MLS# 10115728Listed by: NEST REALTY OF THE TRIANGLE - Open Sat, 12 to 2pmNew
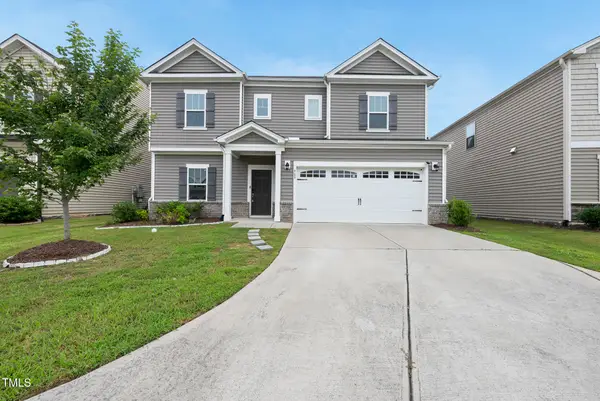 $625,000Active5 beds 3 baths3,195 sq. ft.
$625,000Active5 beds 3 baths3,195 sq. ft.905 Lippincott Road, Durham, NC 27703
MLS# 10115733Listed by: BERKSHIRE HATHAWAY HOMESERVICE - Coming Soon
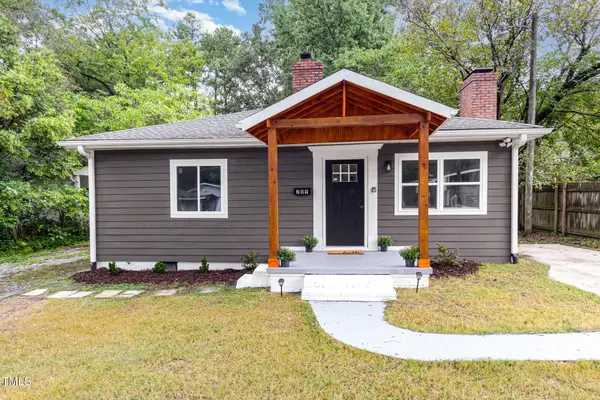 $395,000Coming Soon3 beds 1 baths
$395,000Coming Soon3 beds 1 baths209 E Lavender Avenue, Durham, NC 27704
MLS# 10115649Listed by: LOVETTE PROPERTIES LLC
