613 Midway Avenue, Durham, NC 27703
Local realty services provided by:Better Homes and Gardens Real Estate Paracle
613 Midway Avenue,Durham, NC 27703
$193,000
- 2 Beds
- 1 Baths
- 955 sq. ft.
- Single family
- Active
Listed by:marvin bobbitt
Office:frank ward, realtors
MLS#:10118698
Source:RD
Price summary
- Price:$193,000
- Price per sq. ft.:$202.09
About this home
Udated, Home looks great. New carpet, new countertops, inside has been apinted. New vanity, new commode. Home looks nice. Small cozy style home, convenient location. Home offers 2 bedrooms, 1 bath, kitchen, living area. Ideal 1st time home, fixer upper, add to rental portfolio,1031 replacement property. This home has been a long time rental property. Home is located in an area where new homes have been built nearby. Home is being sold AS-IS and no repairs. Age of roof and HVAC are unknown. Shared driveway with neighboring property. Laundry hook up in kitchen area. Exterior is siding. Home has oil heat with oil tank at rear of home off deck area. There are pull down steps to attic inside home back door area. There is front screened porch. Home is connected to city water. The former old well wellhead/pipe is on the side yard. Schools shown are taken from DPS 2025 Base Assignments. Buyer should check attendance zones which are subject to change for 25-26 school year. Schools per Durham Public website as of today, all subject to change. Durham Public Schools to change 2025/ 2026 Please see. https://www.dpsnc.net/ or https://maps.durhamnc.gov/address/?page=schools&addr=-1, call Durham Public Schools if schools are important to you. All subject to change. See documents.
Contact an agent
Home facts
- Year built:1930
- Listing ID #:10118698
- Added:60 day(s) ago
- Updated:October 28, 2025 at 04:49 PM
Rooms and interior
- Bedrooms:2
- Total bathrooms:1
- Full bathrooms:1
- Living area:955 sq. ft.
Heating and cooling
- Cooling:Central Air
- Heating:Oil
Structure and exterior
- Roof:Shingle
- Year built:1930
- Building area:955 sq. ft.
- Lot area:0.21 Acres
Schools
- High school:Durham - Hillside
- Middle school:Durham - Lowes Grove
- Elementary school:Durham - Bethesda
Utilities
- Water:Public
- Sewer:Public Sewer
Finances and disclosures
- Price:$193,000
- Price per sq. ft.:$202.09
- Tax amount:$1,955
New listings near 613 Midway Avenue
- New
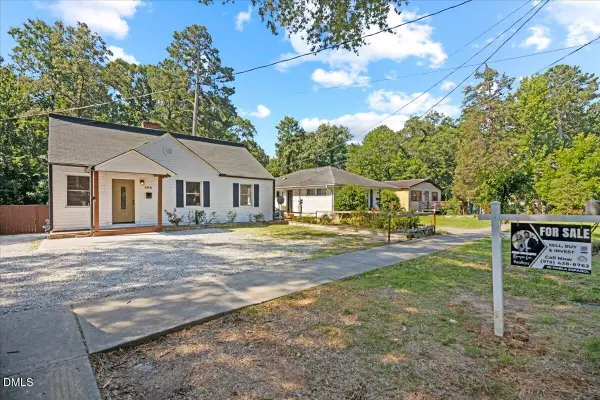 $355,000Active3 beds 2 baths1,611 sq. ft.
$355,000Active3 beds 2 baths1,611 sq. ft.606 E Club Boulevard, Durham, NC 27704
MLS# 10130072Listed by: PROFIT POINT REAL ESTATE - New
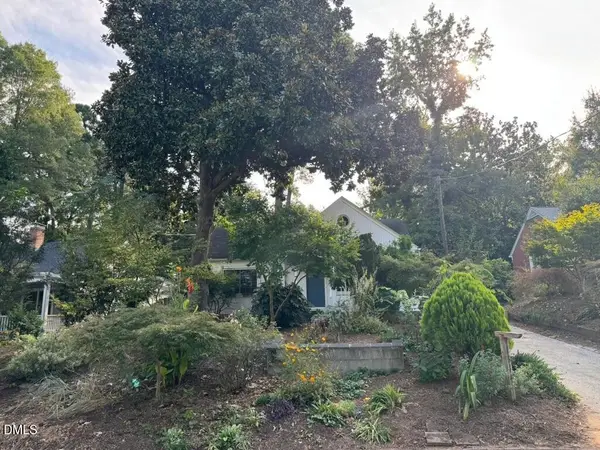 $375,000Active2 beds 2 baths1,346 sq. ft.
$375,000Active2 beds 2 baths1,346 sq. ft.1612 Maryland Avenue, Durham, NC 27705
MLS# 10130094Listed by: INHABIT REAL ESTATE - New
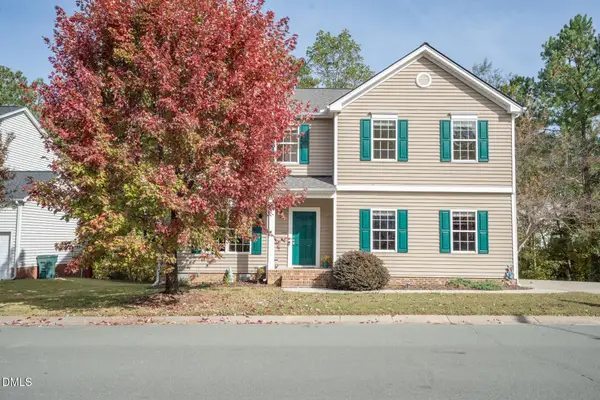 $510,000Active3 beds 3 baths2,287 sq. ft.
$510,000Active3 beds 3 baths2,287 sq. ft.1129 Pebble Creek Crossing, Durham, NC 27713
MLS# 10130096Listed by: FRANKLIN STREET REALTY - New
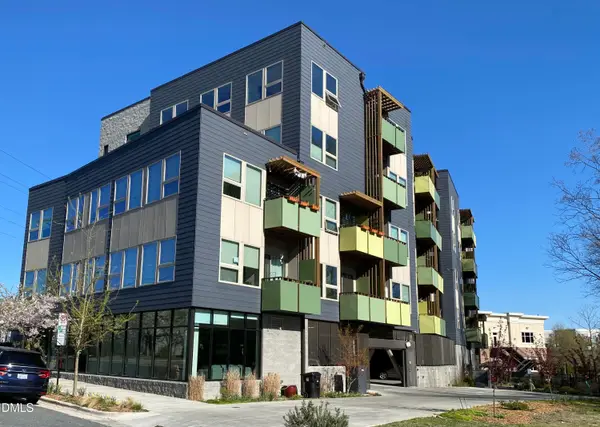 $363,500Active1 beds 1 baths684 sq. ft.
$363,500Active1 beds 1 baths684 sq. ft.610 Trent Drive #403, Durham, NC 27705
MLS# 10130098Listed by: WEST DURHAM REALTY - New
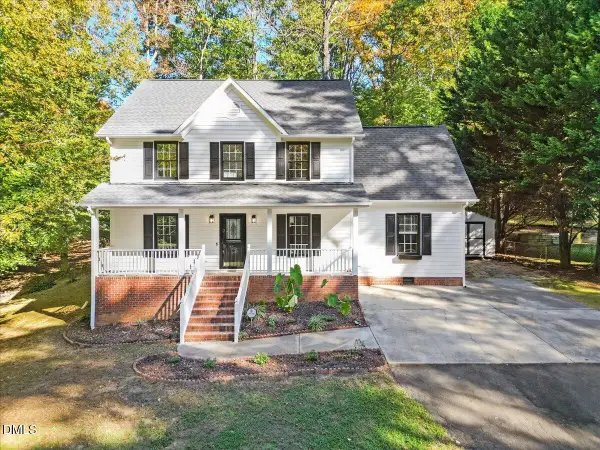 $545,000Active4 beds 3 baths2,514 sq. ft.
$545,000Active4 beds 3 baths2,514 sq. ft.2708 Ferrand Drive, Durham, NC 27705
MLS# 10130099Listed by: COMPASS -- RALEIGH - New
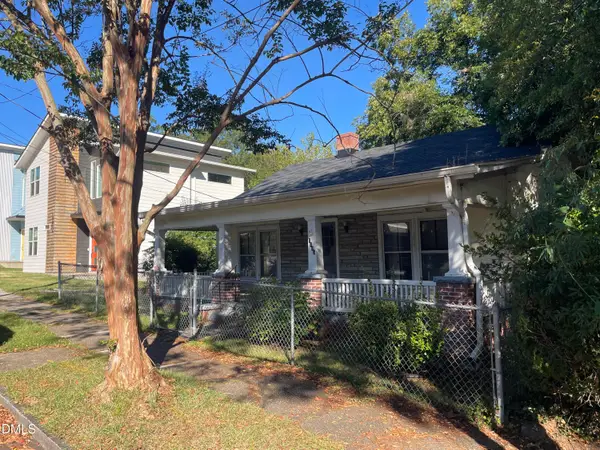 $249,900Active2 beds 1 baths1,088 sq. ft.
$249,900Active2 beds 1 baths1,088 sq. ft.1905 Taylor Street, Durham, NC 27703
MLS# 10130108Listed by: C.I.C. ASSOC.DBA CHERRY REALTY - New
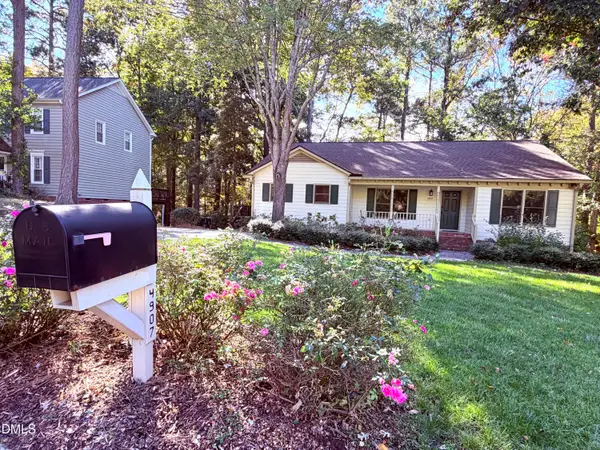 $615,000Active4 beds 3 baths3,132 sq. ft.
$615,000Active4 beds 3 baths3,132 sq. ft.4907 Fortunes Ridge Drive, Durham, NC 27713
MLS# 10130044Listed by: NORTHSIDE REALTY INC. - New
 $304,990Active3 beds 3 baths1,558 sq. ft.
$304,990Active3 beds 3 baths1,558 sq. ft.3009 Hammer Creek Road, Durham, NC 27704
MLS# 10130063Listed by: PULTE HOME COMPANY LLC - New
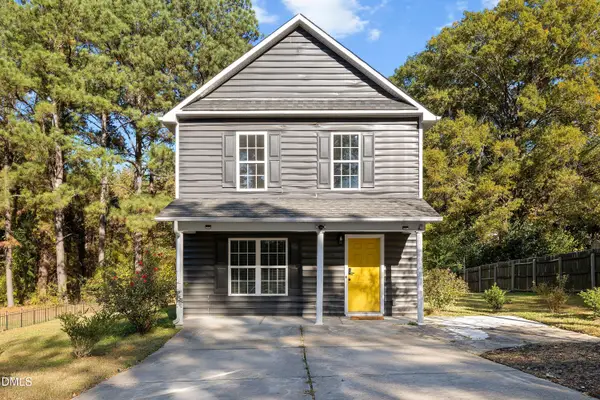 $335,000Active4 beds 3 baths1,507 sq. ft.
$335,000Active4 beds 3 baths1,507 sq. ft.3606 Meriwether Drive, Durham, NC 27707
MLS# 10130004Listed by: EXP REALTY, LLC - C - New
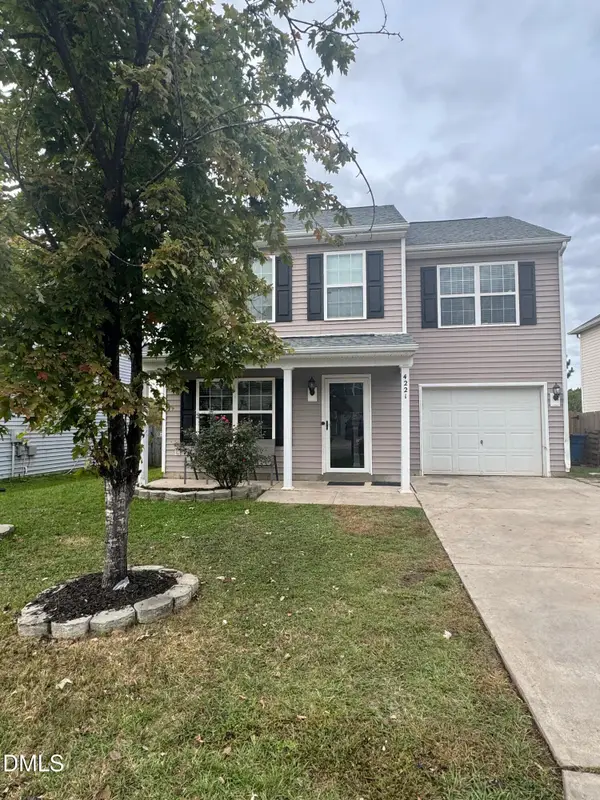 $340,000Active3 beds 3 baths1,434 sq. ft.
$340,000Active3 beds 3 baths1,434 sq. ft.4221 Amber Stone Way, Durham, NC 27704
MLS# 10129923Listed by: ALL GOOD REAL ESTATE
