631 Linfield Drive, Durham, NC 27701
Local realty services provided by:Better Homes and Gardens Real Estate Paracle
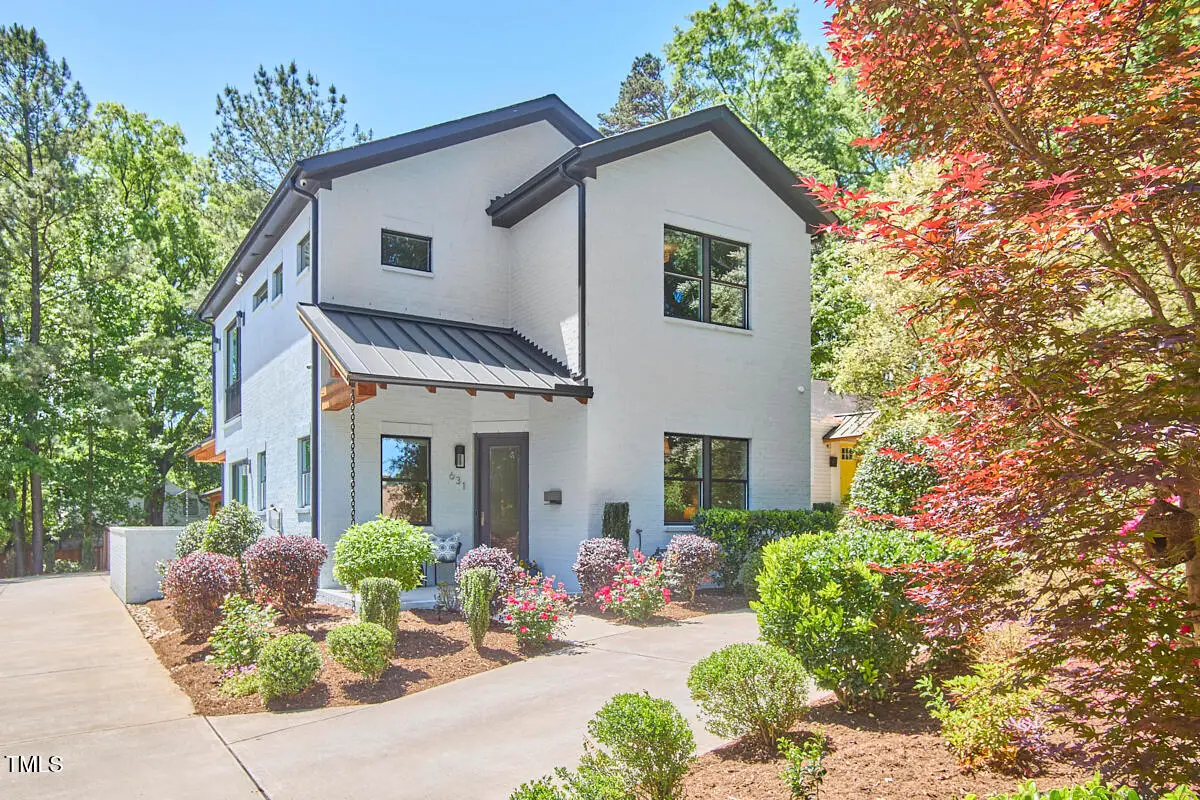
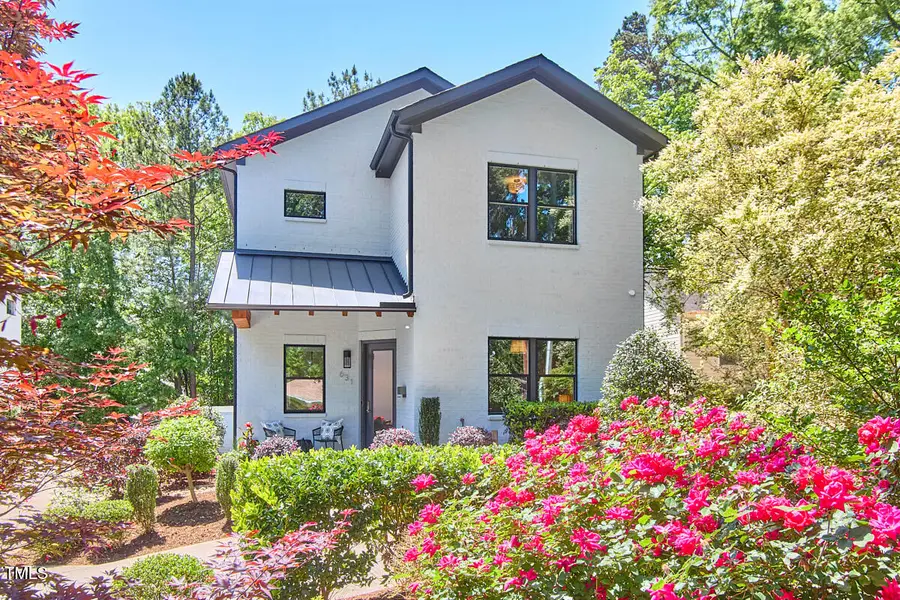

631 Linfield Drive,Durham, NC 27701
$889,000
- 4 Beds
- 4 Baths
- 2,904 sq. ft.
- Single family
- Pending
Listed by:colleen ellis
Office:keller williams elite realty
MLS#:10093275
Source:RD
Price summary
- Price:$889,000
- Price per sq. ft.:$306.13
About this home
Located in between Trinity Park, Duke Park and Northgate Park and moments from the Ellerbee Creek Trail, this gorgeous, contemporary, metropolitan construction boasts proximity to so much that you love about Durham! Quality is what you will find here - at every corner of this unique property. All brick, tall ceilings, white oak hardwood flooring, a massive quartz peninsula in the kitchen and a deep walk-in pantry - every nook of this home is utilized and maximized. Notice the brick wall feature upstairs and down as well as the custom lighting throughout. Geometric tiles make each bathroom feel like a work of art. This home is energy efficient with loads of storage space. 631 Linfield gives you a first floor guest suite as well as an attractive and ample garage with storage. There is even a beautiful carport for more parking options. The outdoor spaces offer choices too! A wonderful and private courtyard and patio give you room you didn't know you could have in urban territory! Upgrades everywhere the senses can detect - all of this in immaculate condition. The primary stair with cable railing opens to a cool loft space - a perfect place to flaunt your library and relax with a good book. The second stair leads from the garage and side patio to the bonus room with full bath and kitchenette creating the perfect setup for any guest. The primary bedroom is a stunner with a balcony overlooking the scene, loads of windows, a spacious and hip bathroom, and a fantastic closet. Solar panels with back up battery give you freedom from big electric bills. We have spray foam insulation, and high-quality windows and doors, making this oasis feel like you are anywhere but a bustling downtown neighborhood. Welcome to your gem in the great Bull City!
Contact an agent
Home facts
- Year built:2019
- Listing Id #:10093275
- Added:105 day(s) ago
- Updated:August 05, 2025 at 07:27 AM
Rooms and interior
- Bedrooms:4
- Total bathrooms:4
- Full bathrooms:4
- Living area:2,904 sq. ft.
Heating and cooling
- Cooling:Ceiling Fan(s), Central Air, Electric, Zoned
- Heating:Electric, Heat Pump
Structure and exterior
- Roof:Shingle
- Year built:2019
- Building area:2,904 sq. ft.
- Lot area:0.2 Acres
Schools
- High school:Durham - Riverside
- Middle school:Durham - Brogden
- Elementary school:Durham - Club Blvd
Utilities
- Water:Public, Water Connected
- Sewer:Public Sewer, Sewer Connected
Finances and disclosures
- Price:$889,000
- Price per sq. ft.:$306.13
- Tax amount:$7,082
New listings near 631 Linfield Drive
- New
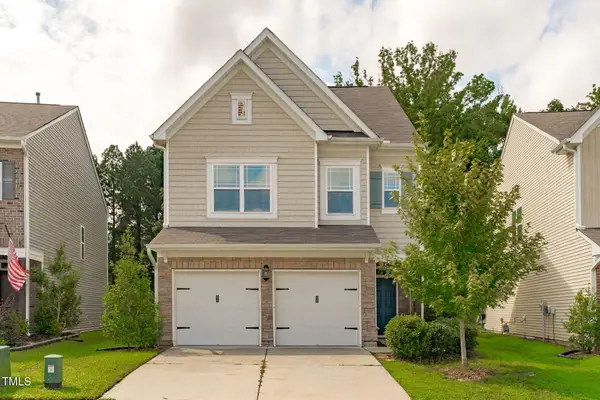 $430,000Active3 beds 3 baths2,578 sq. ft.
$430,000Active3 beds 3 baths2,578 sq. ft.1029 Homecoming Way, Durham, NC 27703
MLS# 10115891Listed by: KELLER WILLIAMS LEGACY - New
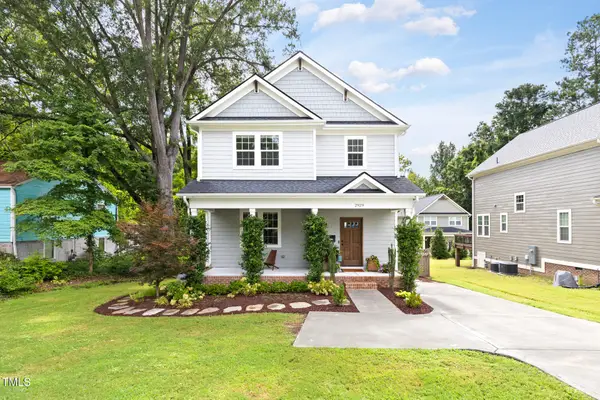 $554,900Active3 beds 3 baths1,823 sq. ft.
$554,900Active3 beds 3 baths1,823 sq. ft.2929 Chapel Hill Road, Durham, NC 27707
MLS# 10115893Listed by: RED COLLECTIVE - New
 $420,000Active3 beds 3 baths1,234 sq. ft.
$420,000Active3 beds 3 baths1,234 sq. ft.3138 Rowena Avenue, Durham, NC 27703
MLS# 10115894Listed by: EXP REALTY, LLC - C - New
 $199,900Active3 beds 3 baths1,389 sq. ft.
$199,900Active3 beds 3 baths1,389 sq. ft.4311 White Cliff Lane, Durham, NC 27712
MLS# 10115898Listed by: WEST & WOODALL REAL ESTATE - D - Open Sat, 11am to 1pmNew
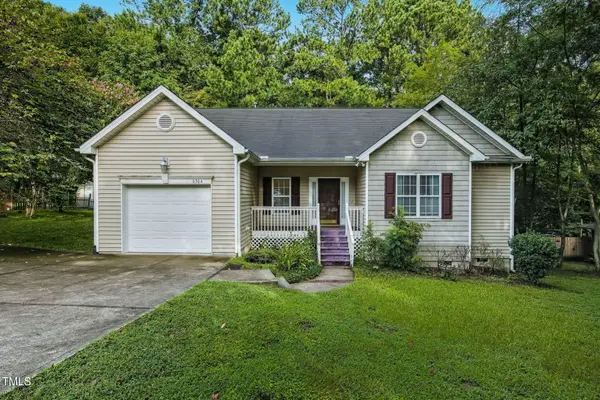 $399,990Active3 beds 2 baths1,548 sq. ft.
$399,990Active3 beds 2 baths1,548 sq. ft.6304 Amhurst Road, Durham, NC 27713
MLS# 10115866Listed by: COMPASS -- RALEIGH - Open Sat, 2 to 4pmNew
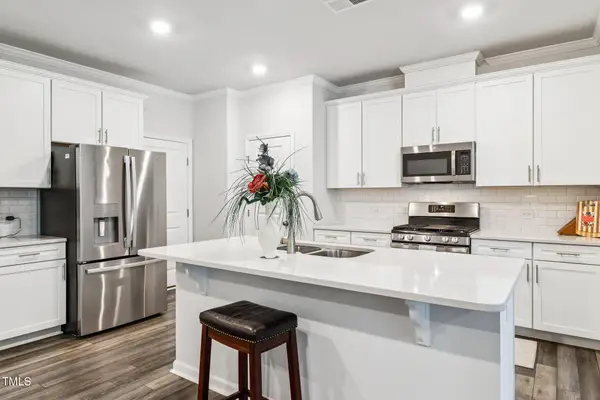 $429,900Active3 beds 3 baths1,994 sq. ft.
$429,900Active3 beds 3 baths1,994 sq. ft.1123 Wishing Wl Lane, Durham, NC 27703
MLS# 10115829Listed by: BEYCOME BROKERAGE REALTY LLC - New
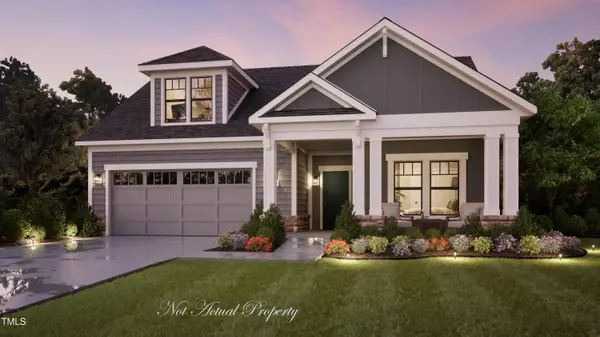 $732,275Active3 beds 3 baths2,571 sq. ft.
$732,275Active3 beds 3 baths2,571 sq. ft.2000 Grimsby Court, Durham, NC 27703
MLS# 10115805Listed by: PLOWMAN PROPERTIES LLC. - New
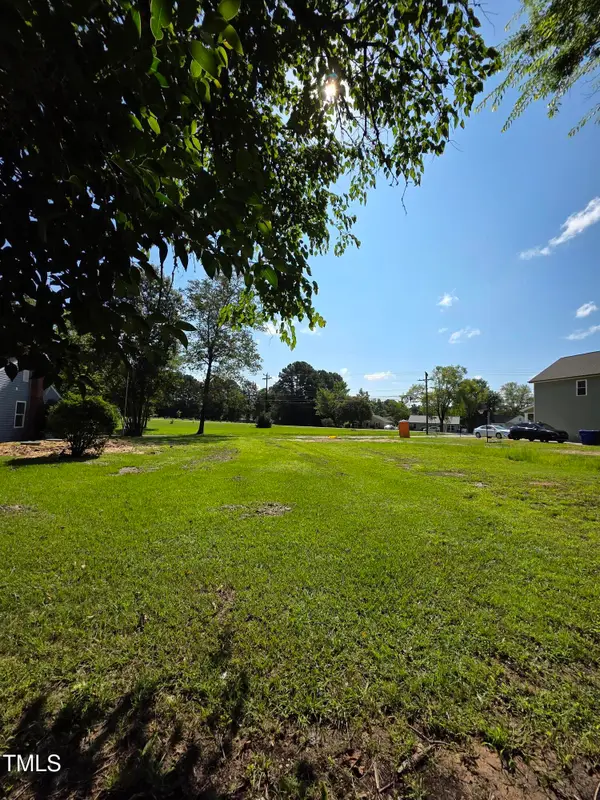 $70,000Active0.17 Acres
$70,000Active0.17 Acres3605 Cub Creek Road, Durham, NC 27704
MLS# 10115768Listed by: THE INSIGHT GROUP - Open Sat, 11am to 1pmNew
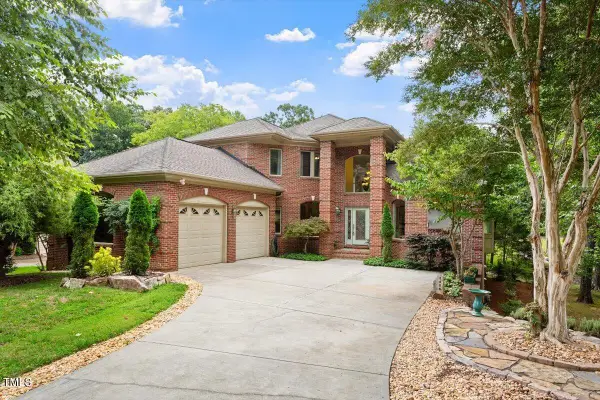 $990,000Active4 beds 4 baths4,368 sq. ft.
$990,000Active4 beds 4 baths4,368 sq. ft.3426 Fairway Lane, Durham, NC 27712
MLS# 10115785Listed by: ALLEN TATE / DURHAM - Open Sat, 2 to 4pmNew
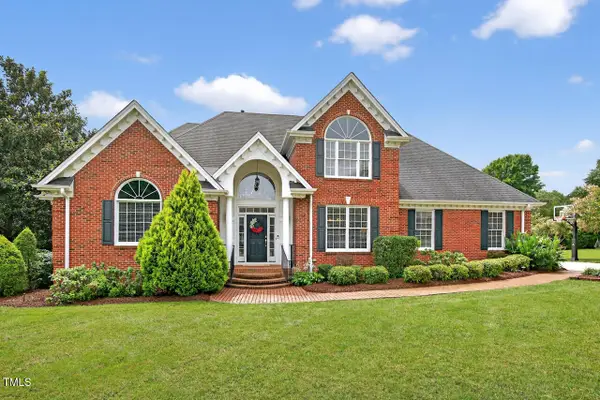 $1,100,000Active4 beds 5 baths4,045 sq. ft.
$1,100,000Active4 beds 5 baths4,045 sq. ft.3 Crepe Myrtle Place, Durham, NC 27705
MLS# 10115790Listed by: BERKSHIRE HATHAWAY HOMESERVICE
