8 Cedar Hill Drive, Durham, NC 27713
Local realty services provided by:Better Homes and Gardens Real Estate Paracle
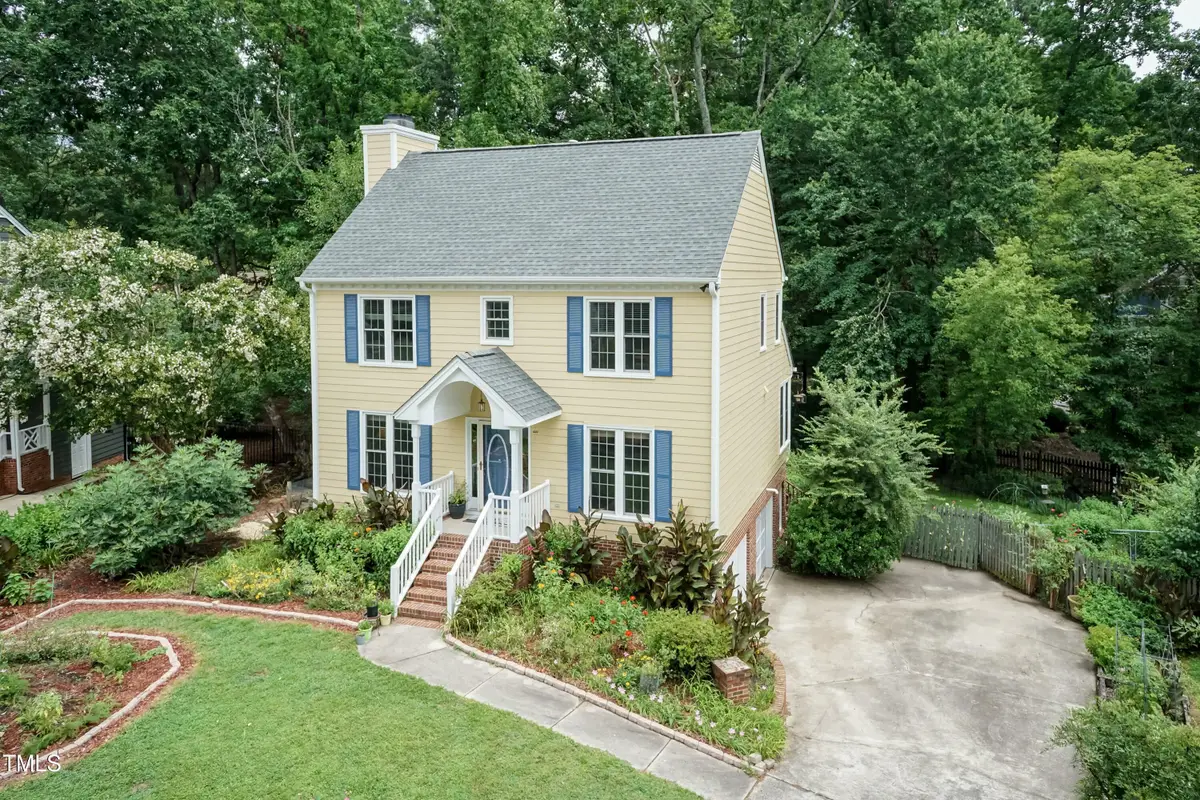
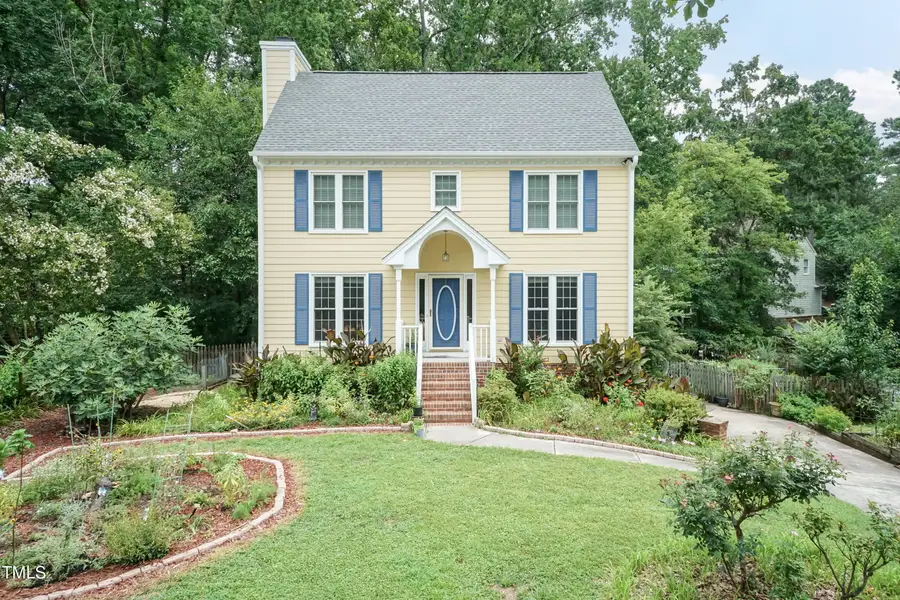
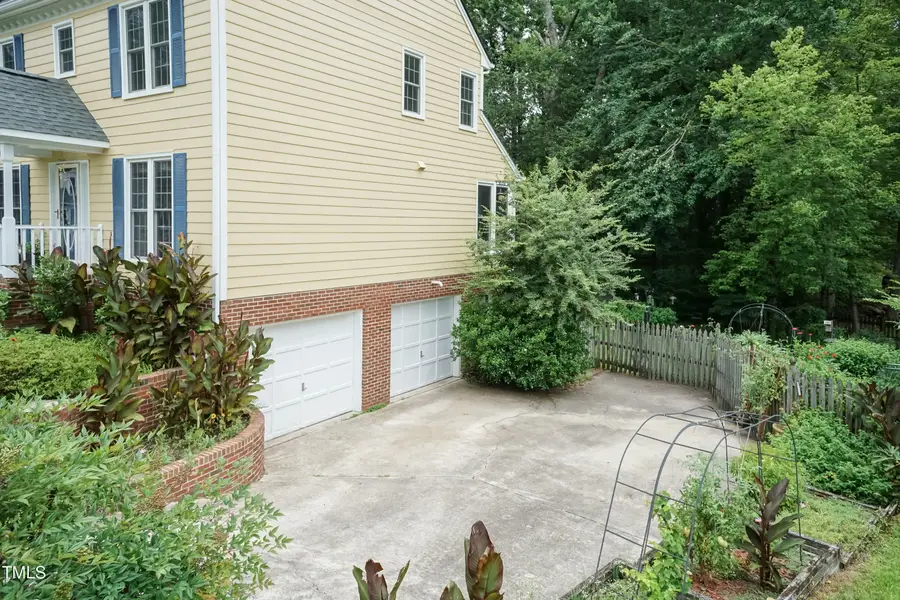
8 Cedar Hill Drive,Durham, NC 27713
$574,999
- 3 Beds
- 4 Baths
- 2,104 sq. ft.
- Single family
- Pending
Listed by:chris dula
Office:grossman real estate group llc.
MLS#:10109456
Source:RD
Price summary
- Price:$574,999
- Price per sq. ft.:$273.29
- Monthly HOA dues:$35
About this home
A Tranquil Garden Sanctuary with Timeless Charm. Tucked into a mature, tree-lined setting, 8 Cedar Hill Dr offers a rare blend of privacy, character, and thoughtfully designed indoor-outdoor living. From the moment you arrive, the manicured front gardens and winding stone paths set a warm, welcoming tone.
Inside, the home is filled with natural light, highlighting elegant details like crown molding, wainscoting, upgraded flooring, and a flowing, functional floor plan. The main living spaces open effortlessly onto a spacious screened-in porch—perfect for peaceful mornings or entertaining guests overlooking your personal retreat.
The FULLY fenced backyard feels like an extension of the living space, with custom hardscaping, mature landscaping, and dedicated areas for relaxation, play, or gardening. A rear/side-entry garage maintains curb appeal while providing easy, discreet access.
Downstairs, the walk-out FINISHED Basement offers flexible space for storage, hobbies, or future expansion—connecting directly to the yard and garden level.
This is more than just a home—it's a living landscape, lovingly maintained and beautifully appointed for everyday elegance and lasting enjoyment.
Community Offers Great Amenities including Pool, Play Area, Walking Trail, Pond and Quick Access to Tobacco Road Trail, South Pointe, I40 and Tons of Shopping & Entertainment. Won't Last Long!
Contact an agent
Home facts
- Year built:1990
- Listing Id #:10109456
- Added:30 day(s) ago
- Updated:August 05, 2025 at 07:27 AM
Rooms and interior
- Bedrooms:3
- Total bathrooms:4
- Full bathrooms:3
- Half bathrooms:1
- Living area:2,104 sq. ft.
Heating and cooling
- Cooling:Central Air
- Heating:Forced Air
Structure and exterior
- Roof:Shingle
- Year built:1990
- Building area:2,104 sq. ft.
- Lot area:0.24 Acres
Schools
- High school:Durham - Hillside
- Middle school:Durham - Lowes Grove
- Elementary school:Durham - Pearsontown
Utilities
- Water:Public
- Sewer:Public Sewer
Finances and disclosures
- Price:$574,999
- Price per sq. ft.:$273.29
- Tax amount:$3,969
New listings near 8 Cedar Hill Drive
- New
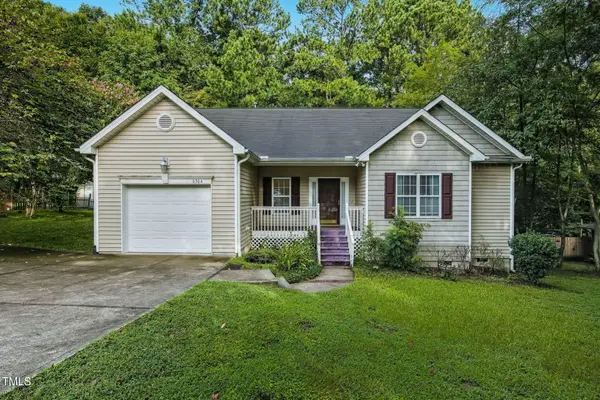 $399,990Active3 beds 2 baths1,548 sq. ft.
$399,990Active3 beds 2 baths1,548 sq. ft.6304 Amhurst Road, Durham, NC 27713
MLS# 10115866Listed by: COMPASS -- RALEIGH - Open Sat, 2 to 4pmNew
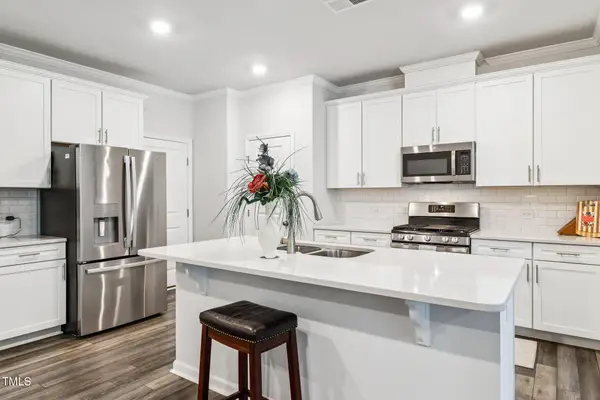 $429,900Active3 beds 3 baths1,994 sq. ft.
$429,900Active3 beds 3 baths1,994 sq. ft.1123 Wishing Wl Lane, Durham, NC 27703
MLS# 10115829Listed by: BEYCOME BROKERAGE REALTY LLC - New
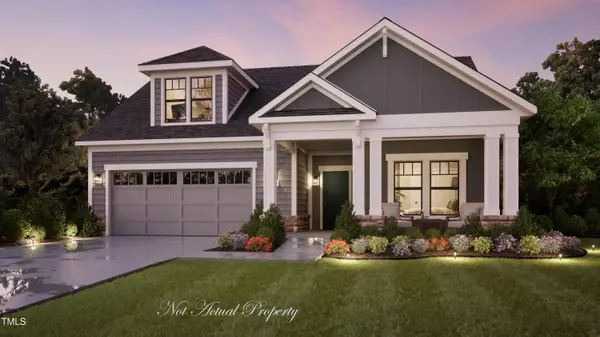 $732,275Active3 beds 3 baths2,571 sq. ft.
$732,275Active3 beds 3 baths2,571 sq. ft.2000 Grimsby Court, Durham, NC 27703
MLS# 10115805Listed by: PLOWMAN PROPERTIES LLC. - New
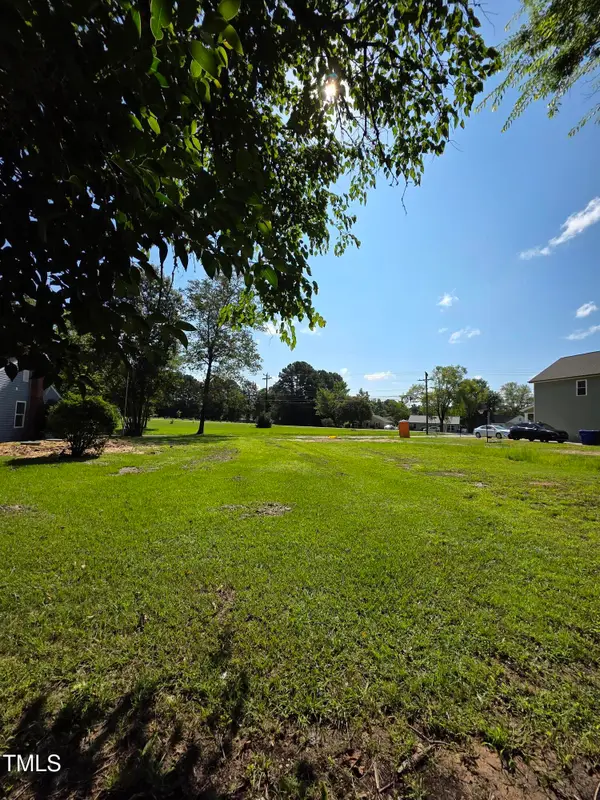 $70,000Active0.17 Acres
$70,000Active0.17 Acres3605 Cub Creek Road, Durham, NC 27704
MLS# 10115768Listed by: THE INSIGHT GROUP - Open Sat, 11am to 1pmNew
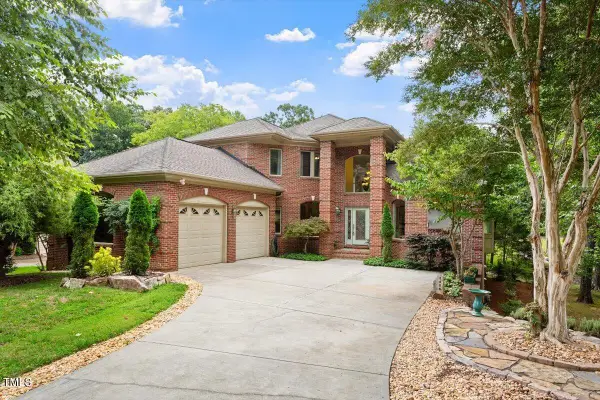 $990,000Active4 beds 4 baths4,368 sq. ft.
$990,000Active4 beds 4 baths4,368 sq. ft.3426 Fairway Lane, Durham, NC 27712
MLS# 10115785Listed by: ALLEN TATE / DURHAM - Open Sat, 2 to 4pmNew
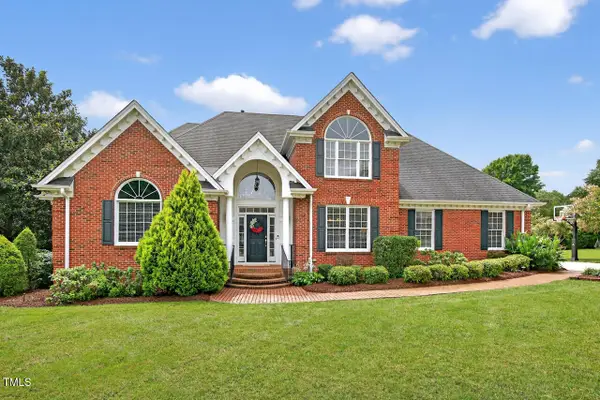 $1,100,000Active4 beds 5 baths4,045 sq. ft.
$1,100,000Active4 beds 5 baths4,045 sq. ft.3 Crepe Myrtle Place, Durham, NC 27705
MLS# 10115790Listed by: BERKSHIRE HATHAWAY HOMESERVICE - New
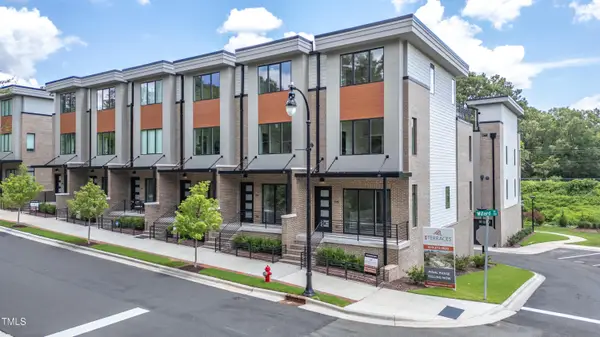 $825,000Active3 beds 4 baths2,310 sq. ft.
$825,000Active3 beds 4 baths2,310 sq. ft.771 Willard Street, Durham, NC 27701
MLS# 10115735Listed by: THE FLORIAN COMPANIES - New
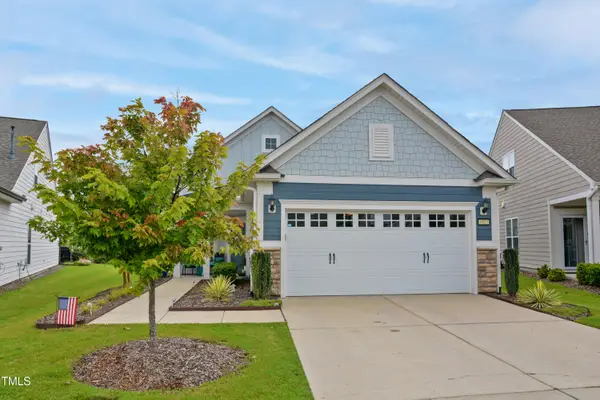 $479,900Active2 beds 2 baths1,530 sq. ft.
$479,900Active2 beds 2 baths1,530 sq. ft.1023 Foxtail Drive, Durham, NC 27703
MLS# 10115739Listed by: CAROLINA'S CHOICE REAL ESTATE - New
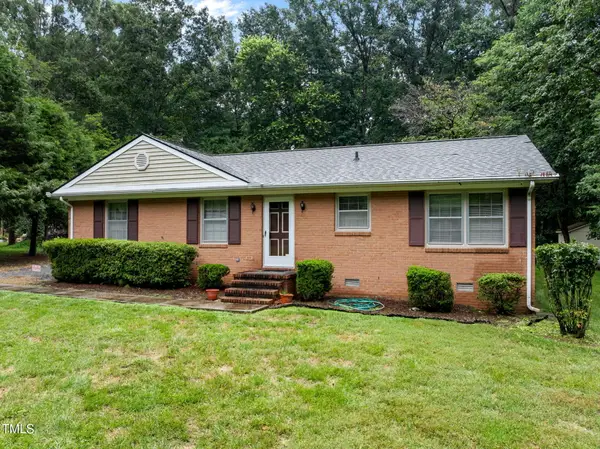 $389,900Active3 beds 2 baths1,248 sq. ft.
$389,900Active3 beds 2 baths1,248 sq. ft.5620 Birch Drive, Durham, NC 27712
MLS# 10115723Listed by: COLDWELL BANKER HPW - Open Sat, 11am to 1pmNew
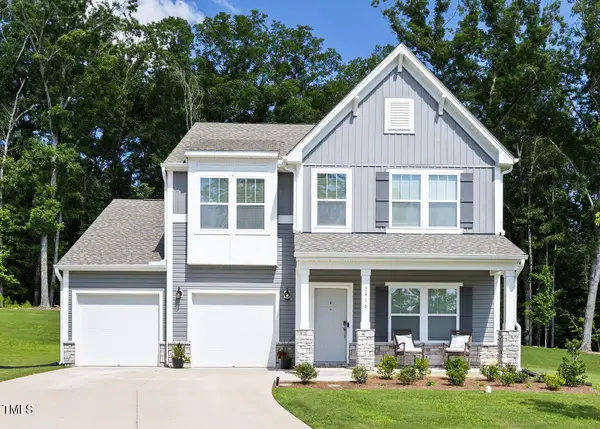 $539,000Active4 beds 4 baths2,719 sq. ft.
$539,000Active4 beds 4 baths2,719 sq. ft.5416 Beardsley Court, Durham, NC 27712
MLS# 10115728Listed by: NEST REALTY OF THE TRIANGLE
