807 W Trinity Avenue #252, Durham, NC 27701
Local realty services provided by:Better Homes and Gardens Real Estate Paracle
807 W Trinity Avenue #252,Durham, NC 27701
$235,000
- 1 Beds
- 1 Baths
- 543 sq. ft.
- Condominium
- Active
Listed by: jason kerr icardi
Office: inhabit real estate
MLS#:10134521
Source:RD
Price summary
- Price:$235,000
- Price per sq. ft.:$432.78
- Monthly HOA dues:$399
About this home
Welcome to Historic Pearl Mill Flats! This bright and inviting one-bedroom, one-bath condo offers effortless living in the heart of Durham. With a fully-equipped kitchen, cozy living area, and comfortable bedroom, it's the perfect ''just enough'' space. The unit is offered furnished (with a few exceptions), so you can move right in and start enjoying life. It's also an ideal investment—zoned for short- or long-term rentals for up to two guests.
Looking to downsize or set up a home base between travels? Pearl Mill Flats is tailor-made for a lock-and-leave lifestyle.
Community is at the core here. Enjoy a saltwater pool, picnic spots, and a wood-burning chiminea for those crisp Carolina evenings. The neighbors are friendly, parking is plentiful, and the whole property carries that relaxed Durham charm. This unit sits on the quiet east side of the complex, perched on the second floor with a view of the pool. It's steps from the coin-operated laundry room and easily accessed by elevator. Secure key-fob gates and a private combo lock make coming and going simple.
And then there's the unbeatable location. Walk to Duke's East Campus, grab coffee at Cocoa Cinnamon, meet friends at Geer Street Garden, unwind at the new Sauna House, and enjoy everything downtown Durham has to offer. Pets are welcome, too—because adventures are better with your four-legged companion.
If you're searching for a turnkey condo that blends comfort, convenience, and community, Pearl Mill Flats is ready to welcome you home.
Contact an agent
Home facts
- Year built:1972
- Listing ID #:10134521
- Added:46 day(s) ago
- Updated:January 08, 2026 at 05:23 PM
Rooms and interior
- Bedrooms:1
- Total bathrooms:1
- Full bathrooms:1
- Living area:543 sq. ft.
Heating and cooling
- Cooling:Central Air
- Heating:Electric, Forced Air
Structure and exterior
- Roof:Rubber
- Year built:1972
- Building area:543 sq. ft.
Schools
- High school:Durham - Riverside
- Middle school:Durham - Brogden
- Elementary school:Durham - George Watts
Utilities
- Water:Public, Water Connected
- Sewer:Public Sewer, Sewer Connected
Finances and disclosures
- Price:$235,000
- Price per sq. ft.:$432.78
- Tax amount:$2,449
New listings near 807 W Trinity Avenue #252
- New
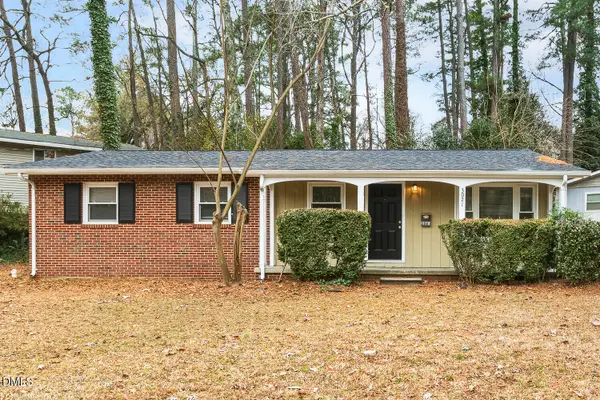 $339,900Active4 beds 2 baths1,386 sq. ft.
$339,900Active4 beds 2 baths1,386 sq. ft.3021 Glendale Avenue, Durham, NC 27704
MLS# 10139985Listed by: EXP REALTY LLC - New
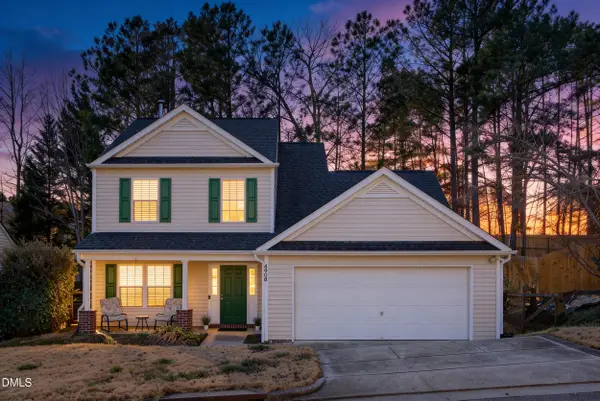 $485,000Active3 beds 3 baths2,055 sq. ft.
$485,000Active3 beds 3 baths2,055 sq. ft.4908 Tapestry Terrace, Durham, NC 27713
MLS# 10139958Listed by: LONG & FOSTER REAL ESTATE INC - New
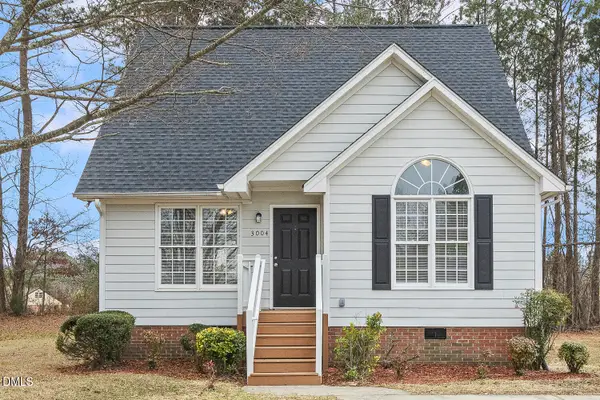 $325,000Active4 beds 2 baths1,551 sq. ft.
$325,000Active4 beds 2 baths1,551 sq. ft.3004 Cathy Drive, Durham, NC 27703
MLS# 10139964Listed by: EXP REALTY LLC - New
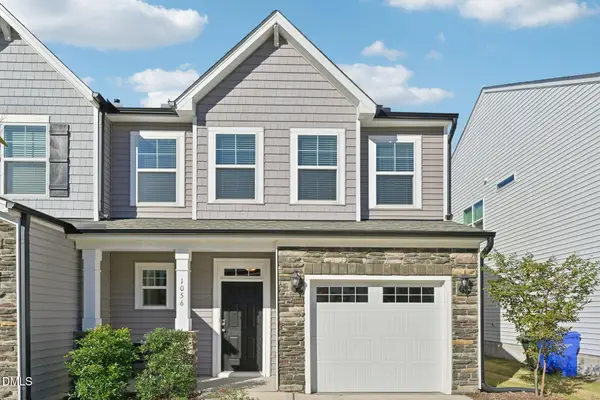 $385,000Active3 beds 3 baths2,053 sq. ft.
$385,000Active3 beds 3 baths2,053 sq. ft.1056 Arbor Edge Lane, Durham, NC 27703
MLS# 10139967Listed by: DASH CAROLINA - New
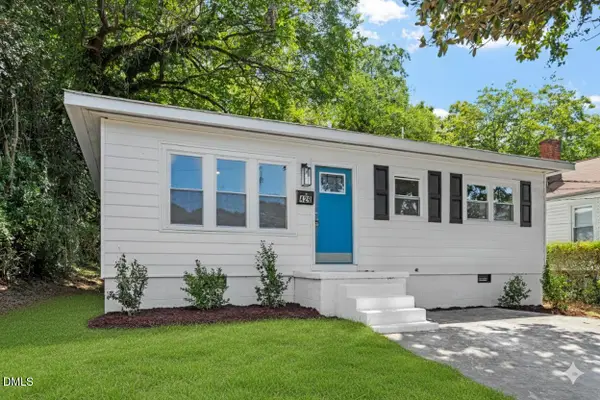 $249,900Active3 beds 1 baths919 sq. ft.
$249,900Active3 beds 1 baths919 sq. ft.429 Eugene Street, Durham, NC 27701
MLS# 10139927Listed by: GROW LOCAL REALTY, LLC - Open Sat, 12 to 2pmNew
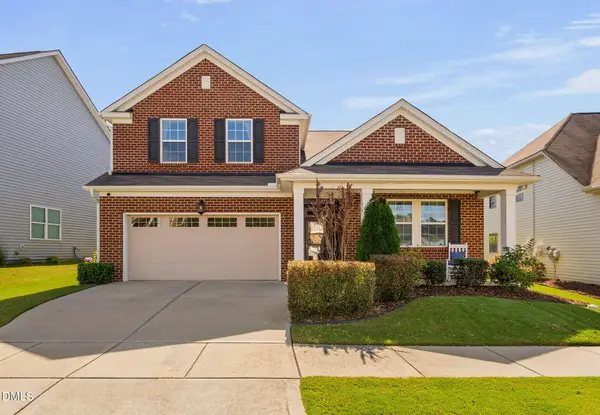 $480,000Active4 beds 3 baths2,224 sq. ft.
$480,000Active4 beds 3 baths2,224 sq. ft.304 Wellwater Avenue, Durham, NC 27703
MLS# 10139933Listed by: EXP REALTY LLC - New
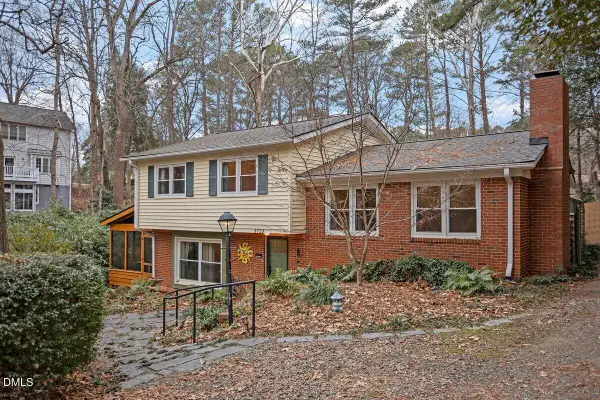 $425,000Active4 beds 2 baths1,935 sq. ft.
$425,000Active4 beds 2 baths1,935 sq. ft.3723 Knollwood Drive, Durham, NC 27712
MLS# 10139949Listed by: REAL BROKER, LLC - New
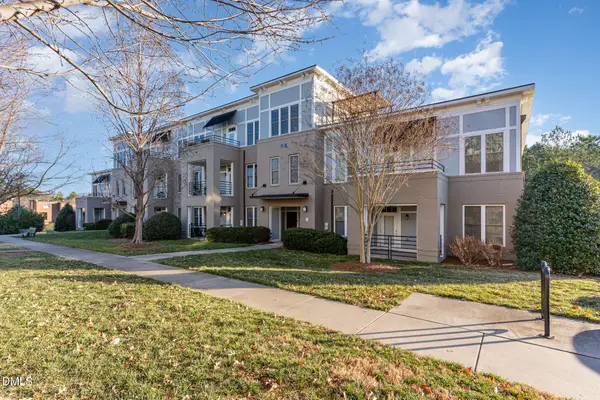 $217,500Active1 beds 2 baths977 sq. ft.
$217,500Active1 beds 2 baths977 sq. ft.501 Finsbury #207, Durham, NC 27703
MLS# 10139885Listed by: LONG & FOSTER REAL ESTATE INC/RALEIGH - Open Sat, 12 to 2pmNew
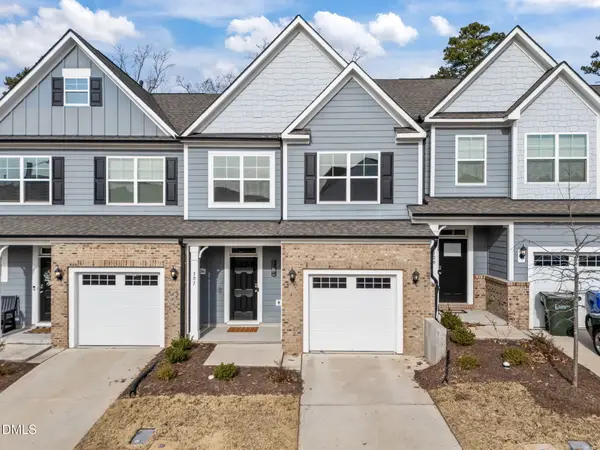 $425,000Active3 beds 3 baths1,844 sq. ft.
$425,000Active3 beds 3 baths1,844 sq. ft.307 Marbella Grove Court #18, Durham, NC 27713
MLS# 10139845Listed by: LPT REALTY, LLC - Coming SoonOpen Fri, 5 to 7pm
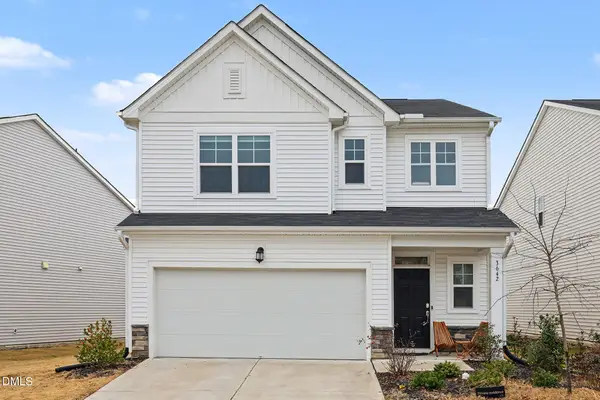 $515,000Coming Soon4 beds 3 baths
$515,000Coming Soon4 beds 3 baths3642 Star Gazing Lane, Durham, NC 27703
MLS# 10139826Listed by: LONG & FOSTER REAL ESTATE INC/TRIANGLE EAST
