810 Royal Oaks Drive, Durham, NC 27712
Local realty services provided by:Better Homes and Gardens Real Estate Paracle

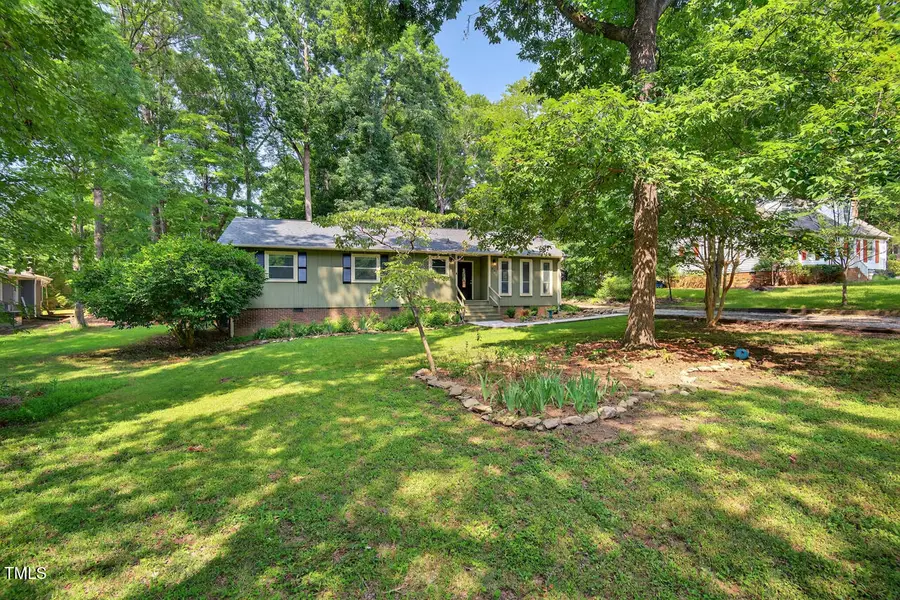

Listed by:julia newbold
Office:nest realty of the triangle
MLS#:10108664
Source:RD
Price summary
- Price:$385,000
- Price per sq. ft.:$252.62
About this home
This beautifully updated one-story home blends comfort, charm, and convenience in one perfect package. Nestled just outside the city limits (no city taxes!) enjoy peaceful living with easy access to all the essentials.
Step inside to discover a spacious living area with new luxury vinyl plank flooring throughout - seamlessly connecting the living, dining, and kitchen areas. The cozy fireplace adds warmth and character, perfect for relaxing evenings at home. The updated kitchen features modern countertops and a stylish backsplash, making it both functional and inviting. The bathrooms have also been tastefully updated with fresh finishes. Enjoy peace of mind with major system upgrades, including a recently updated HVAC system.
Out back, your own private oasis awaits! The flat, fenced yard is bursting with life thanks to mature plants and lush landscaping - ideal for gardeners, entertainers, or anyone craving serenity. Entertain in style at the tiki bar, unwind on the newly built back deck, or simply soak in the tranquil setting.
Contact an agent
Home facts
- Year built:1976
- Listing Id #:10108664
- Added:36 day(s) ago
- Updated:August 16, 2025 at 07:27 AM
Rooms and interior
- Bedrooms:3
- Total bathrooms:2
- Full bathrooms:2
- Living area:1,524 sq. ft.
Heating and cooling
- Cooling:Electric, Heat Pump
- Heating:Electric, Heat Pump
Structure and exterior
- Roof:Shingle
- Year built:1976
- Building area:1,524 sq. ft.
- Lot area:0.54 Acres
Schools
- High school:Durham - Northern
- Middle school:Durham - Carrington
- Elementary school:Durham - Mangum
Utilities
- Water:Public
- Sewer:Septic Tank
Finances and disclosures
- Price:$385,000
- Price per sq. ft.:$252.62
- Tax amount:$1,971
New listings near 810 Royal Oaks Drive
- New
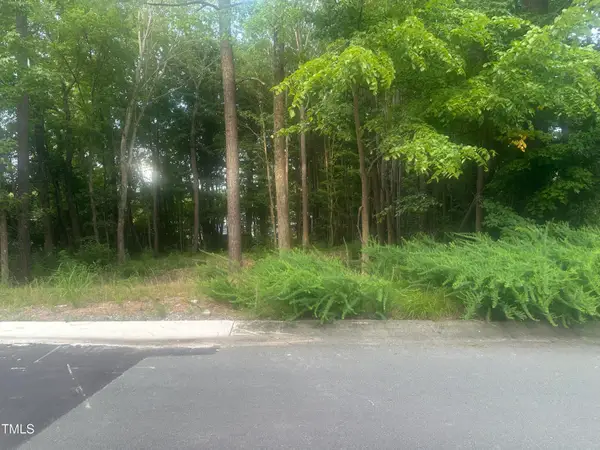 $108,000Active0.24 Acres
$108,000Active0.24 Acres1107 High Fox Drive, Durham, NC 27703
MLS# 10116280Listed by: NEIGHBORHOOD SALES & MARKETING - New
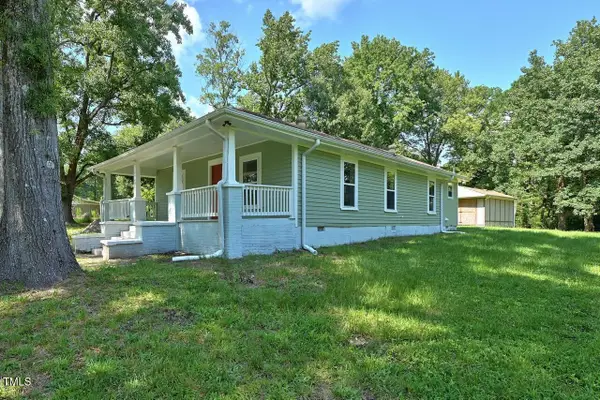 $369,000Active3 beds 2 baths1,184 sq. ft.
$369,000Active3 beds 2 baths1,184 sq. ft.3525 Angier Avenue, Durham, NC 27703
MLS# 10116281Listed by: BERKSHIRE HATHAWAY HOMESERVICE - New
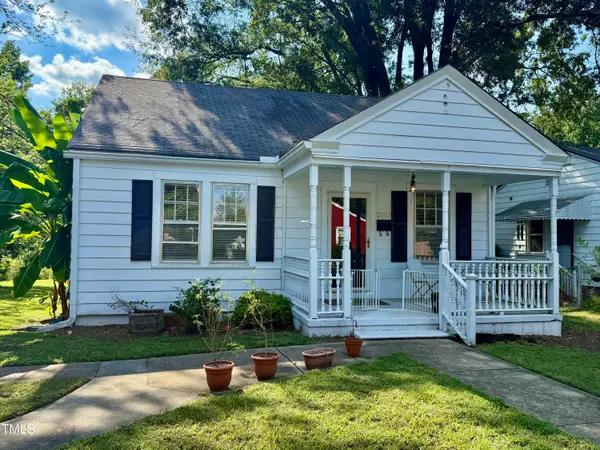 $224,000Active2 beds 1 baths960 sq. ft.
$224,000Active2 beds 1 baths960 sq. ft.2103 Farthing Street, Durham, NC 27704
MLS# 10116282Listed by: NEST REALTY OF THE TRIANGLE - New
 $325,000Active2 beds 2 baths1,307 sq. ft.
$325,000Active2 beds 2 baths1,307 sq. ft.1022 Kent Street, Durham, NC 27707
MLS# 10116283Listed by: URBAN DURHAM REALTY - New
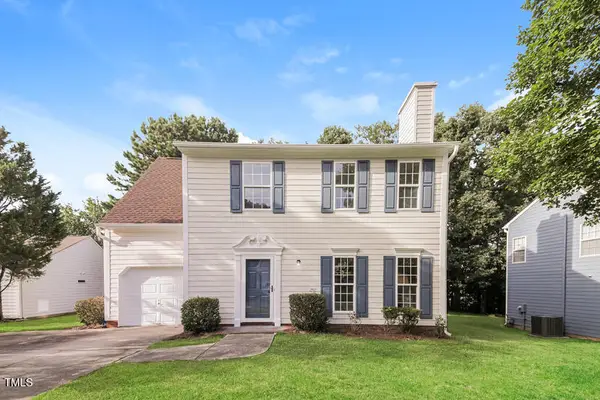 $379,900Active4 beds 3 baths1,665 sq. ft.
$379,900Active4 beds 3 baths1,665 sq. ft.128 Leacroft Way, Durham, NC 27703
MLS# 10116252Listed by: DASH CAROLINA - New
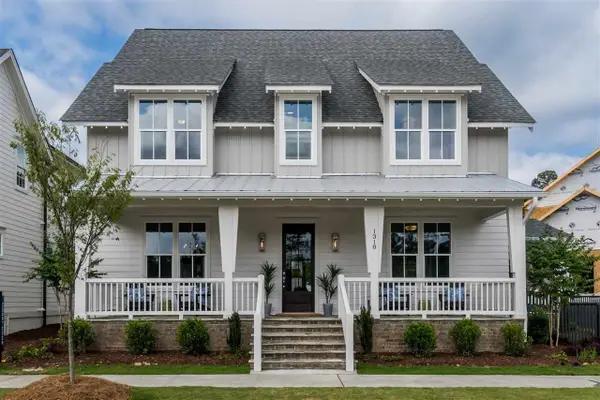 $1,092,000Active5 beds 5 baths3,944 sq. ft.
$1,092,000Active5 beds 5 baths3,944 sq. ft.1318 Bradburn Drive, Durham, NC 27713
MLS# 10116253Listed by: MCNEILL BURBANK - New
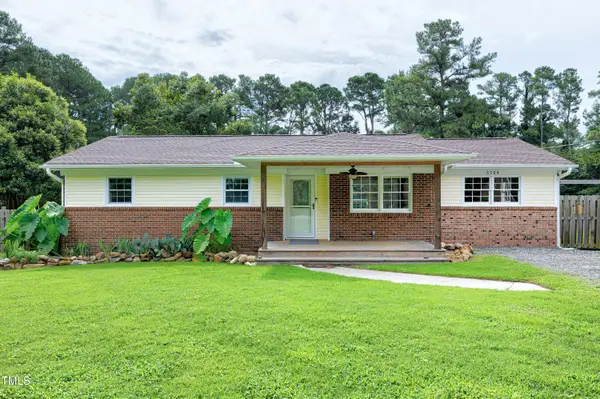 $379,900Active3 beds 2 baths1,398 sq. ft.
$379,900Active3 beds 2 baths1,398 sq. ft.3704 Rivermont Road, Durham, NC 27712
MLS# 10116256Listed by: DICKERSON BRADY REALTY, INC. - New
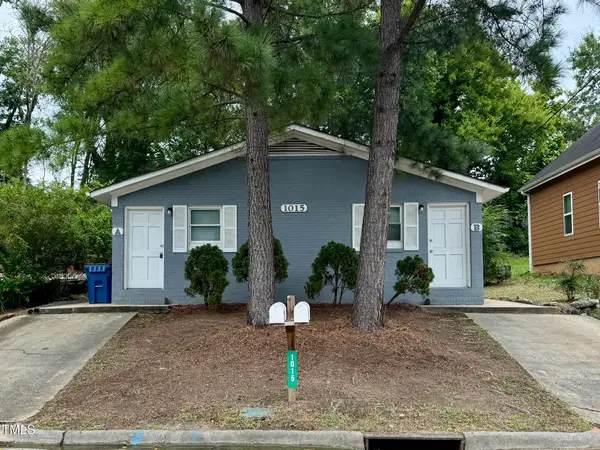 $429,000Active4 beds 2 baths1,500 sq. ft.
$429,000Active4 beds 2 baths1,500 sq. ft.1015 Rosedale Avenue, Durham, NC 27707
MLS# 10116262Listed by: CARY-RALEIGH REALTY, INC. - New
 $487,990Active4 beds 3 baths2,472 sq. ft.
$487,990Active4 beds 3 baths2,472 sq. ft.1002 Red Roses Avenue, Durham, NC 27703
MLS# 10116233Listed by: LENNAR CAROLINAS LLC - New
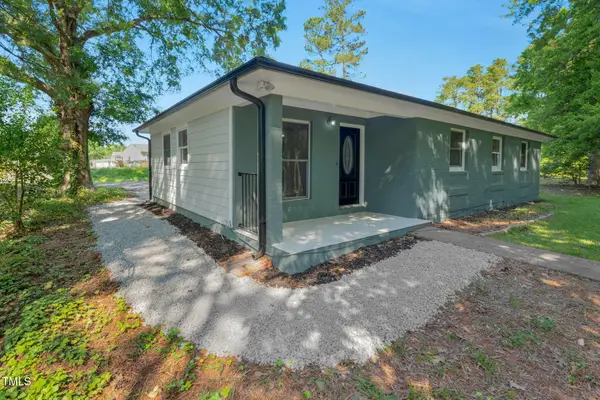 $320,000Active4 beds 2 baths1,232 sq. ft.
$320,000Active4 beds 2 baths1,232 sq. ft.308 Lynn Road, Durham, NC 27703
MLS# 10116236Listed by: KEYSTAR REALTY & MANAGEMENT LL
