816 Hanson Road, Durham, NC 27713
Local realty services provided by:Better Homes and Gardens Real Estate Paracle
816 Hanson Road,Durham, NC 27713
$685,000
- 4 Beds
- 4 Baths
- 2,333 sq. ft.
- Single family
- Active
Listed by: scott korbin, sara lopez
Office: compass -- cary
MLS#:10081186
Source:RD
Price summary
- Price:$685,000
- Price per sq. ft.:$293.61
About this home
Builder considering a new design and will come back to the market at that time.
This spectacular North-Eastern facing lot is your dream come true, a short walk to the American Tobacco Trail with no Restrictive Covenants. Enjoy a gently upward sloping front entrance driveway with a flat rear yard ideal for fencing. Builder intends to keep the Red & Willow Oaks on the Western side of the lot, & depending upon your plan changes, if any, Builder will do his best to design around the Willow Oak in the front. This lot is zoned RS-20, permitting a combination of a Single Family Detached Residence with a Single Family Detached or a Duplex Accessory Dwelling Unit (ADU) in the rear, or a Duplex in the front with a Single Family Detached dwelling as an ADU in the rear. Otherwise, you are are limited only by your vision. We're excited about the custom designed plan he have had engineered, but come walk the lot with us and let us capture your vision for making this site, your home.
Contact an agent
Home facts
- Year built:2025
- Listing ID #:10081186
- Added:341 day(s) ago
- Updated:February 10, 2026 at 04:34 PM
Rooms and interior
- Bedrooms:4
- Total bathrooms:4
- Full bathrooms:3
- Half bathrooms:1
- Living area:2,333 sq. ft.
Heating and cooling
- Cooling:Central Air, Gas, Zoned
- Heating:Forced Air, Heat Pump
Structure and exterior
- Roof:Shingle
- Year built:2025
- Building area:2,333 sq. ft.
- Lot area:0.25 Acres
Schools
- High school:Durham - Jordan
- Middle school:Durham - Githens
- Elementary school:Durham - Southwest
Utilities
- Water:Public
- Sewer:Public Sewer
Finances and disclosures
- Price:$685,000
- Price per sq. ft.:$293.61
- Tax amount:$436
New listings near 816 Hanson Road
- New
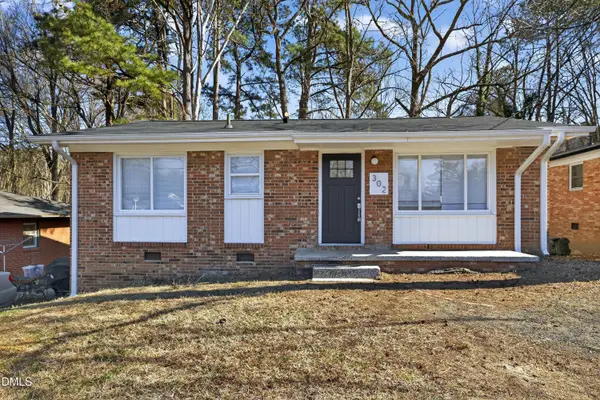 $289,900Active3 beds 1 baths1,014 sq. ft.
$289,900Active3 beds 1 baths1,014 sq. ft.302 Normandy Street, Durham, NC 27707
MLS# 10146641Listed by: KELLER WILLIAMS REALTY CARY - New
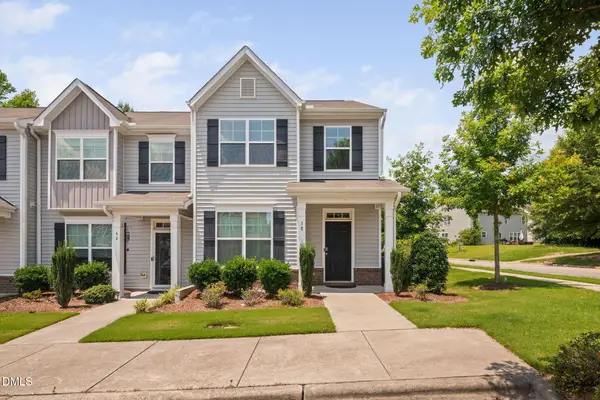 $300,000Active3 beds 3 baths1,524 sq. ft.
$300,000Active3 beds 3 baths1,524 sq. ft.102 Harvest Oaks Lane #38, Durham, NC 27703
MLS# 10146614Listed by: CHOICE RESIDENTIAL REAL ESTATE - New
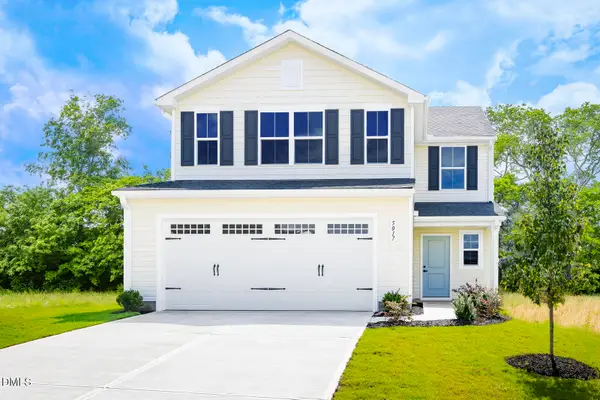 $435,255Active5 beds 3 baths2,275 sq. ft.
$435,255Active5 beds 3 baths2,275 sq. ft.1009 Merlin Street, Durham, NC 27704
MLS# 10146621Listed by: ESTEEM PROPERTIES - New
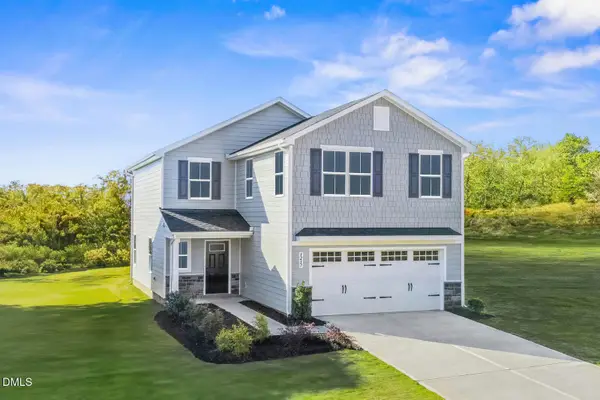 $364,990Active4 beds 3 baths1,946 sq. ft.
$364,990Active4 beds 3 baths1,946 sq. ft.1010 Merlin Street, Durham, NC 27704
MLS# 10146624Listed by: ESTEEM PROPERTIES - New
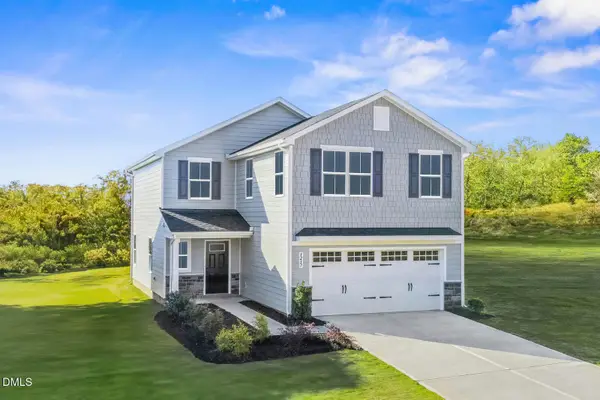 $407,755Active4 beds 3 baths1,946 sq. ft.
$407,755Active4 beds 3 baths1,946 sq. ft.1011 Merlin Street, Durham, NC 27704
MLS# 10146625Listed by: ESTEEM PROPERTIES - Coming Soon
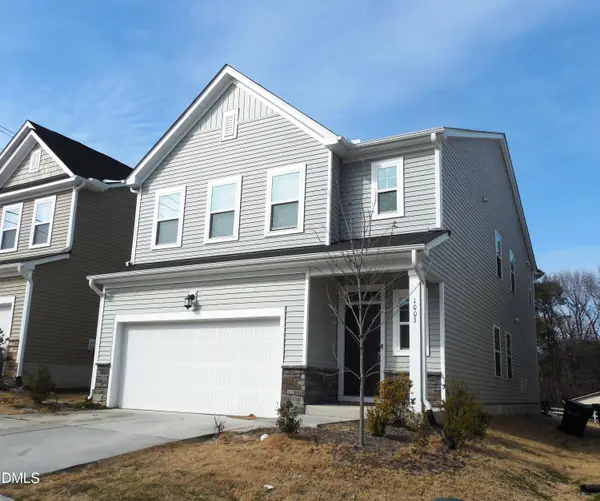 $484,900Coming Soon5 beds 3 baths
$484,900Coming Soon5 beds 3 baths1003 Sora Way, Durham, NC 27703
MLS# 10146604Listed by: CHK REALTY - Open Sun, 1 to 3pmNew
 $436,500Active3 beds 3 baths1,907 sq. ft.
$436,500Active3 beds 3 baths1,907 sq. ft.341 Marbella Grove Court, Durham, NC 27713
MLS# 10146592Listed by: NAVIGATE REALTY - New
 $485,000Active3 beds 3 baths2,023 sq. ft.
$485,000Active3 beds 3 baths2,023 sq. ft.38 Innisfree Drive, Durham, NC 27707
MLS# 10146519Listed by: HODGE&KITTRELLSOTHEBYSINTLRLTY - Open Sun, 12 to 4pm
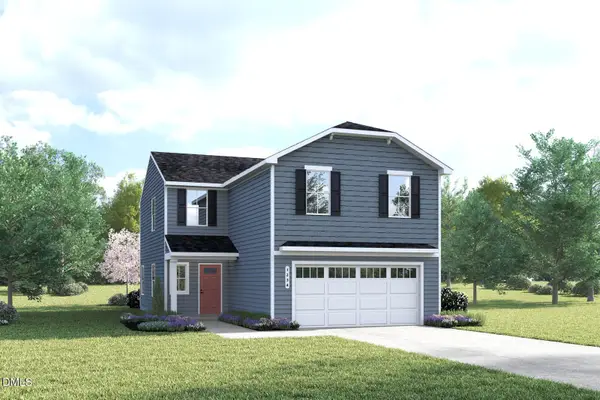 $349,990Active4 beds 3 baths1,749 sq. ft.
$349,990Active4 beds 3 baths1,749 sq. ft.1100 Merlin Street, Durham, NC 27704
MLS# 10139599Listed by: ESTEEM PROPERTIES - Open Sun, 12 to 4pm
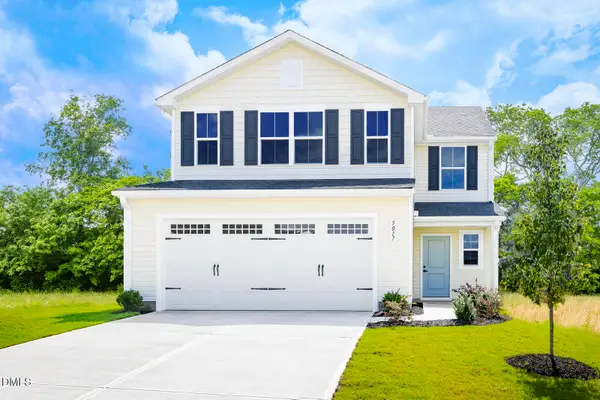 $399,990Active5 beds 3 baths2,275 sq. ft.
$399,990Active5 beds 3 baths2,275 sq. ft.1103 Merlin Street, Durham, NC 27704
MLS# 10139605Listed by: ESTEEM PROPERTIES

