822 Kent Street, Durham, NC 27701
Local realty services provided by:Better Homes and Gardens Real Estate Paracle
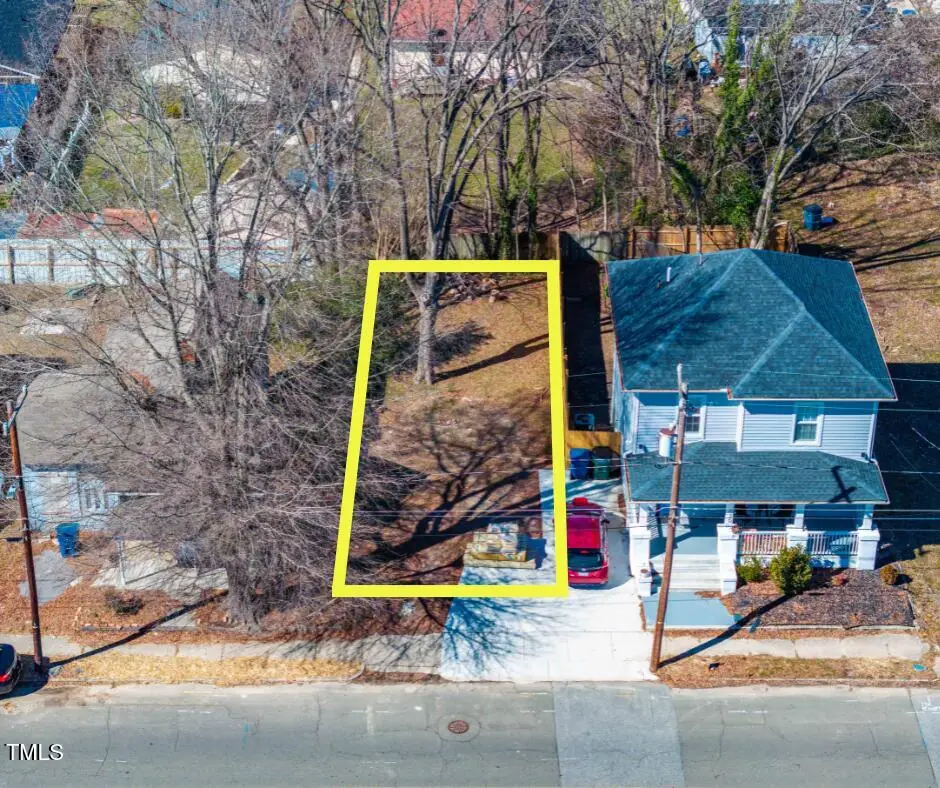
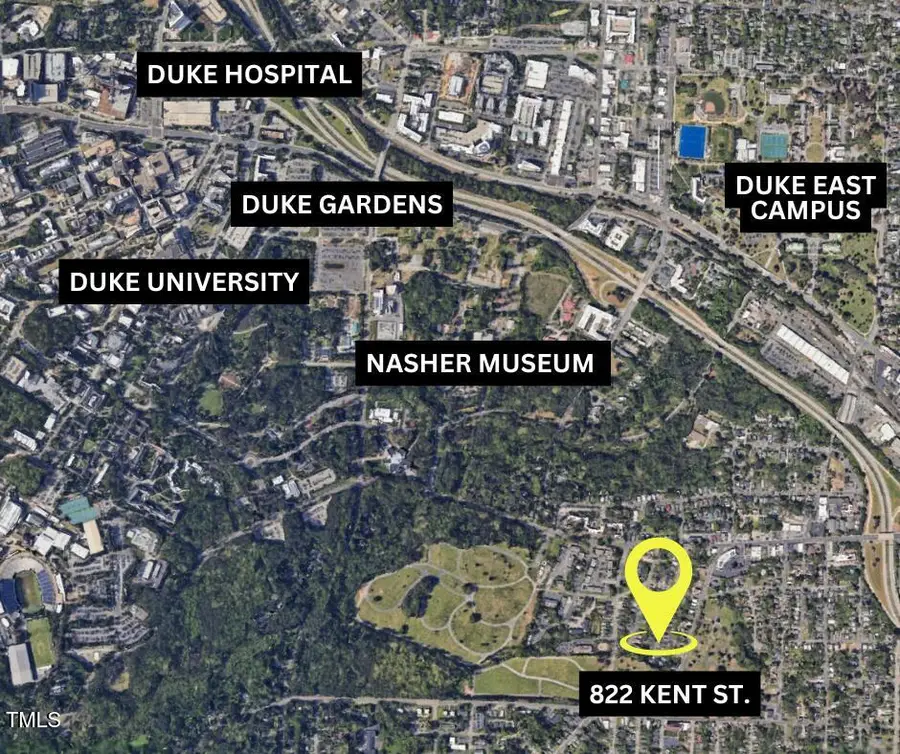
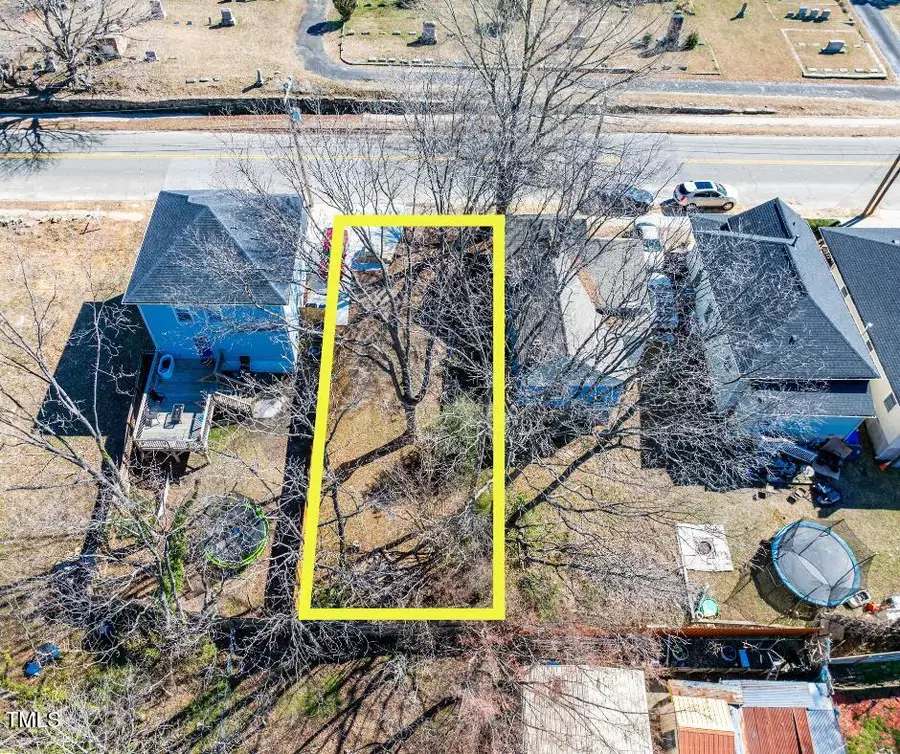
822 Kent Street,Durham, NC 27701
$440,000
- 3 Beds
- 3 Baths
- 1,248 sq. ft.
- Single family
- Active
Listed by:marianne mansour
Office:compass -- raleigh
MLS#:10077330
Source:RD
Price summary
- Price:$440,000
- Price per sq. ft.:$352.56
About this home
Pre-Sale Opportunity in Historic West End: Work with Taylor Custom Homes to design your one of a kind house. West End is one of Durham's oldest and most established neighborhoods.
We've set a building budget, so you can customize your dream home from the ground up or opt for our thoughtfully designed plan. We've already handled key planning details, including the allowable building footprint of approximately 1,200 SF, so you can focus on what matters—personalizing your space.
Our sophisticated two-story, 1,248 SF layout features three bedrooms and an open-concept first floor, offering the spacious feel of a larger home while being perfectly scaled for a low-maintenance lot. Prefer a different design? Bring your own vision to life.
Located in the heart of Durham, this lot is less than 1.5 miles from iconic cultural and educational landmarks like Sarah P. Duke Gardens, the Nasher + Haemisegger Family Sculpture Garden, and Duke University's Main Campus. Plus, Downtown Durham's vibrant nightlife, dining, and entertainment scene is just minutes away, and Research Triangle Park is an easy 10-minute drive via 147-S.
Contact an agent
Home facts
- Year built:2025
- Listing Id #:10077330
- Added:176 day(s) ago
- Updated:August 12, 2025 at 06:17 AM
Rooms and interior
- Bedrooms:3
- Total bathrooms:3
- Full bathrooms:2
- Half bathrooms:1
- Living area:1,248 sq. ft.
Heating and cooling
- Cooling:Central Air, Electric
- Heating:Central, Forced Air
Structure and exterior
- Roof:Shingle
- Year built:2025
- Building area:1,248 sq. ft.
- Lot area:0.07 Acres
Schools
- High school:Durham - Jordan
- Middle school:Durham - Brogden
- Elementary school:Durham - Lakewood
Utilities
- Water:Public
- Sewer:Public Sewer
Finances and disclosures
- Price:$440,000
- Price per sq. ft.:$352.56
- Tax amount:$932
New listings near 822 Kent Street
- New
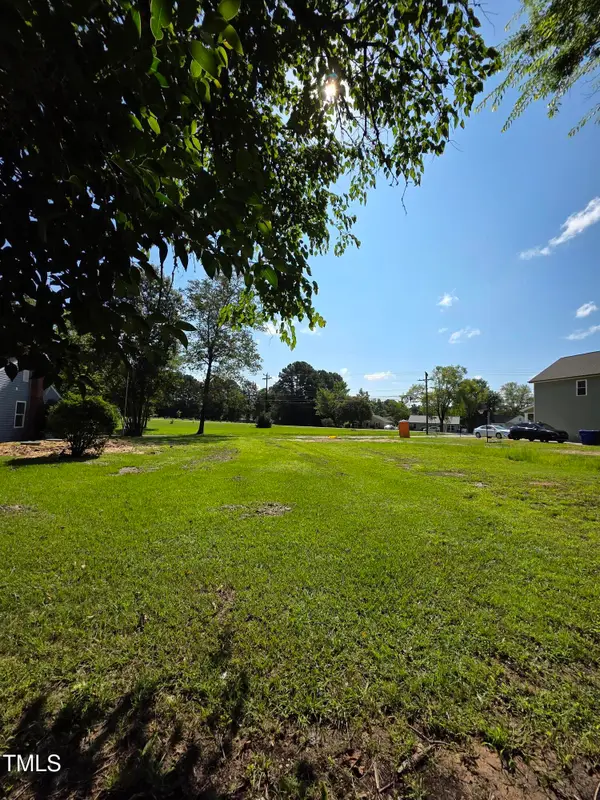 $70,000Active0.17 Acres
$70,000Active0.17 Acres3605 Cub Creek Road, Durham, NC 27704
MLS# 10115768Listed by: THE INSIGHT GROUP - Open Sat, 11am to 1pmNew
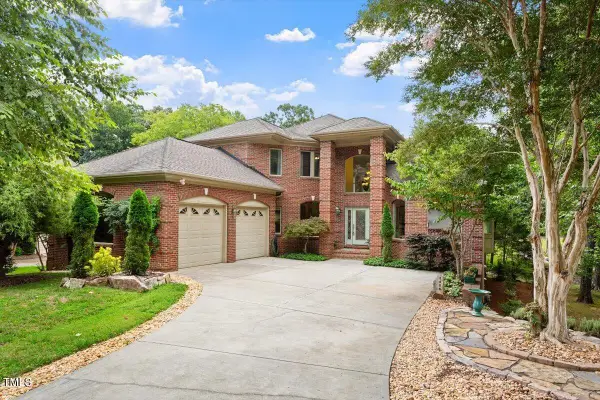 $990,000Active4 beds 4 baths4,368 sq. ft.
$990,000Active4 beds 4 baths4,368 sq. ft.3426 Fairway Lane, Durham, NC 27712
MLS# 10115785Listed by: ALLEN TATE / DURHAM - Open Sat, 2 to 4pmNew
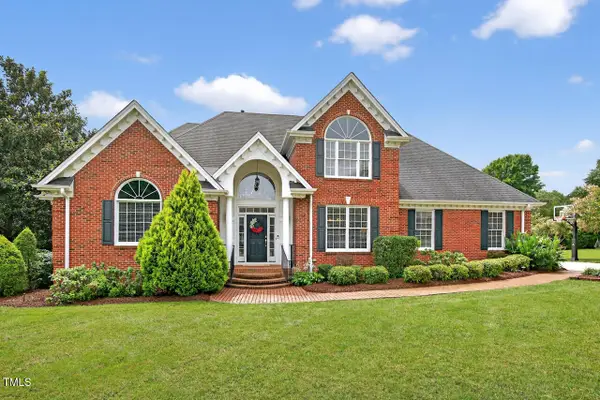 $1,100,000Active4 beds 5 baths4,045 sq. ft.
$1,100,000Active4 beds 5 baths4,045 sq. ft.3 Crepe Myrtle Place, Durham, NC 27705
MLS# 10115790Listed by: BERKSHIRE HATHAWAY HOMESERVICE - New
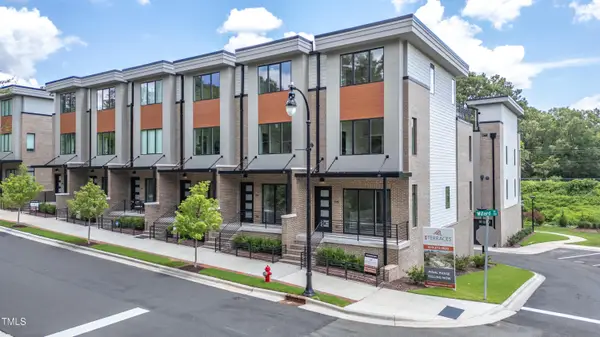 $825,000Active3 beds 4 baths2,310 sq. ft.
$825,000Active3 beds 4 baths2,310 sq. ft.771 Willard Street, Durham, NC 27701
MLS# 10115735Listed by: THE FLORIAN COMPANIES - New
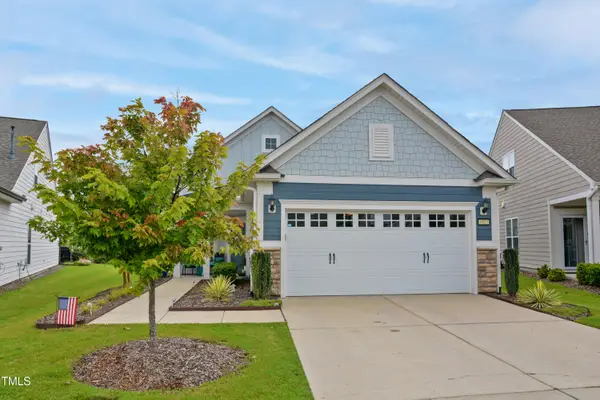 $479,900Active2 beds 2 baths1,530 sq. ft.
$479,900Active2 beds 2 baths1,530 sq. ft.1023 Foxtail Drive, Durham, NC 27703
MLS# 10115739Listed by: CAROLINA'S CHOICE REAL ESTATE - New
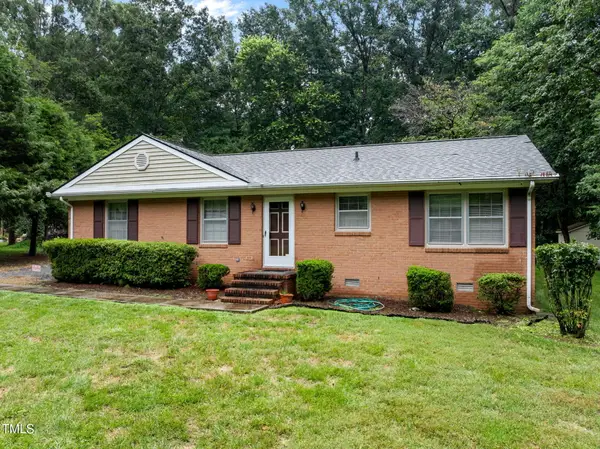 $389,900Active3 beds 2 baths1,248 sq. ft.
$389,900Active3 beds 2 baths1,248 sq. ft.5620 Birch Drive, Durham, NC 27712
MLS# 10115723Listed by: COLDWELL BANKER HPW - Open Sat, 11am to 1pmNew
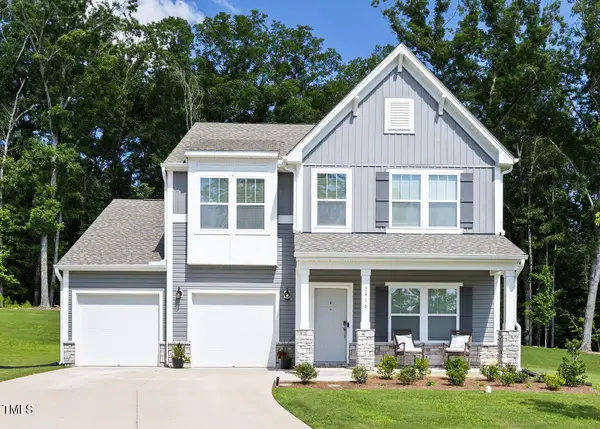 $539,000Active4 beds 4 baths2,719 sq. ft.
$539,000Active4 beds 4 baths2,719 sq. ft.5416 Beardsley Court, Durham, NC 27712
MLS# 10115728Listed by: NEST REALTY OF THE TRIANGLE - Open Sat, 12 to 2pmNew
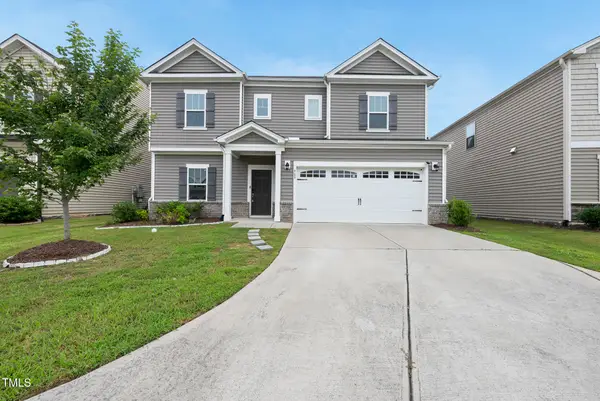 $625,000Active5 beds 3 baths3,195 sq. ft.
$625,000Active5 beds 3 baths3,195 sq. ft.905 Lippincott Road, Durham, NC 27703
MLS# 10115733Listed by: BERKSHIRE HATHAWAY HOMESERVICE - Coming Soon
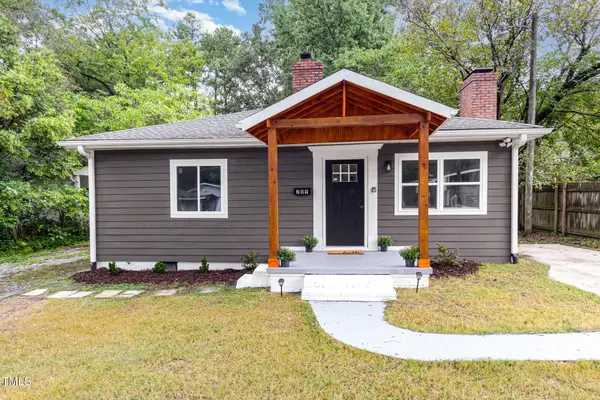 $395,000Coming Soon3 beds 1 baths
$395,000Coming Soon3 beds 1 baths209 E Lavender Avenue, Durham, NC 27704
MLS# 10115649Listed by: LOVETTE PROPERTIES LLC - Open Sat, 2 to 4pmNew
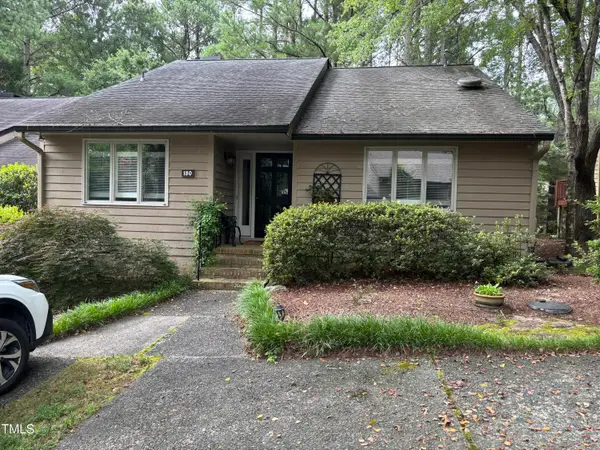 $440,000Active4 beds 3 baths2,163 sq. ft.
$440,000Active4 beds 3 baths2,163 sq. ft.180 Montrose Drive, Durham, NC 27707
MLS# 10115650Listed by: BERKSHIRE HATHAWAY HOMESERVICE
